インダストリアルスタイルのキッチン (茶色いキッチンパネル、白いキャビネット、シェーカースタイル扉のキャビネット) の写真
絞り込み:
資材コスト
並び替え:今日の人気順
写真 1〜15 枚目(全 15 枚)
1/5
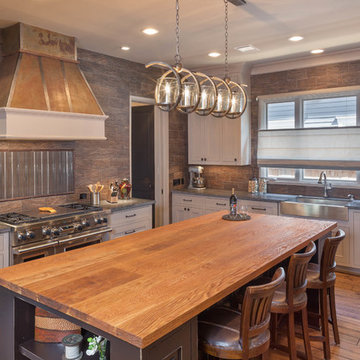
Benjamin Hill Photography
ヒューストンにあるラグジュアリーな巨大なインダストリアルスタイルのおしゃれなキッチン (アンダーカウンターシンク、シェーカースタイル扉のキャビネット、白いキャビネット、御影石カウンター、茶色いキッチンパネル、石タイルのキッチンパネル、シルバーの調理設備、無垢フローリング、茶色い床、グレーのキッチンカウンター) の写真
ヒューストンにあるラグジュアリーな巨大なインダストリアルスタイルのおしゃれなキッチン (アンダーカウンターシンク、シェーカースタイル扉のキャビネット、白いキャビネット、御影石カウンター、茶色いキッチンパネル、石タイルのキッチンパネル、シルバーの調理設備、無垢フローリング、茶色い床、グレーのキッチンカウンター) の写真
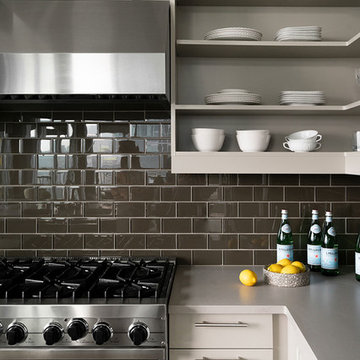
Open kitchen shelving in an industrial modern kitchen.
Photography: Kort Havens
シアトルにある高級な中くらいなインダストリアルスタイルのおしゃれなキッチン (シェーカースタイル扉のキャビネット、白いキャビネット、茶色いキッチンパネル、ガラスタイルのキッチンパネル、シルバーの調理設備) の写真
シアトルにある高級な中くらいなインダストリアルスタイルのおしゃれなキッチン (シェーカースタイル扉のキャビネット、白いキャビネット、茶色いキッチンパネル、ガラスタイルのキッチンパネル、シルバーの調理設備) の写真
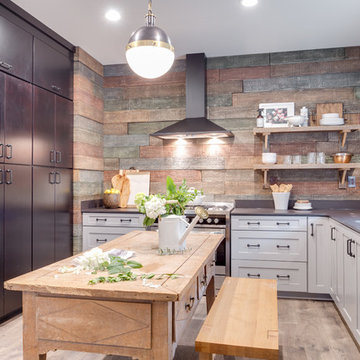
オレンジカウンティにある中くらいなインダストリアルスタイルのおしゃれなキッチン (アンダーカウンターシンク、シェーカースタイル扉のキャビネット、白いキャビネット、クオーツストーンカウンター、茶色いキッチンパネル、木材のキッチンパネル、シルバーの調理設備、淡色無垢フローリング) の写真
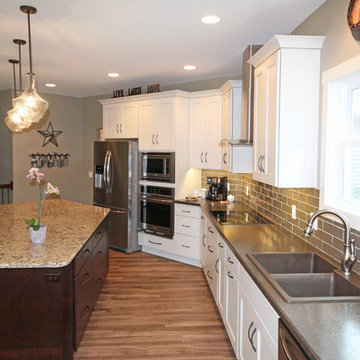
The island features a Cambria quartz countertop in the Bradshaw design. This product offers a warranty and was able to be installed without a seam throughout the island. A coordinating Formica HD laminate was chosen for the perimeter surface. This provides a nice cost savings without giving up the high-end look. A glass subway tile was used to complete the look.
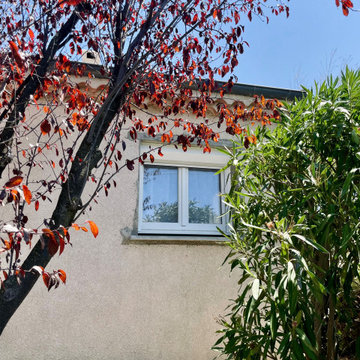
L'espace séjour, cuisine a été repensé. Afin d'ouvrir les espaces et apporter plus de modernité et de lumière aux espaces, des cloisons ont été supprimées. Une nouvelle fenêtre à été installé dans la cuisine ainsi qu'une verrière dans l'espace entrée.
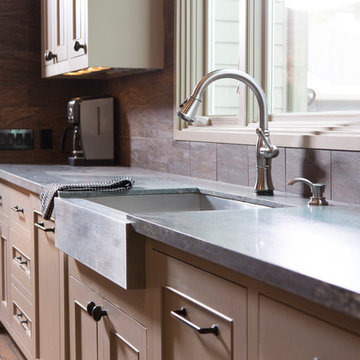
Felix Sanchez (www.felixsanchez.com)
ヒューストンにあるラグジュアリーな巨大なインダストリアルスタイルのおしゃれなキッチン (アンダーカウンターシンク、シェーカースタイル扉のキャビネット、白いキャビネット、御影石カウンター、茶色いキッチンパネル、石タイルのキッチンパネル、シルバーの調理設備、無垢フローリング、茶色い床、グレーのキッチンカウンター) の写真
ヒューストンにあるラグジュアリーな巨大なインダストリアルスタイルのおしゃれなキッチン (アンダーカウンターシンク、シェーカースタイル扉のキャビネット、白いキャビネット、御影石カウンター、茶色いキッチンパネル、石タイルのキッチンパネル、シルバーの調理設備、無垢フローリング、茶色い床、グレーのキッチンカウンター) の写真
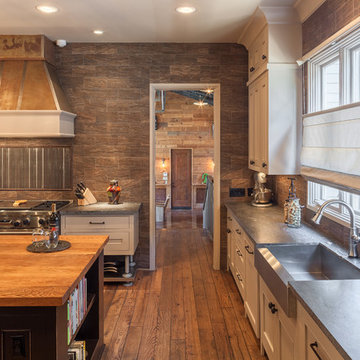
Benjamin Hill Photography
ヒューストンにあるラグジュアリーな巨大なインダストリアルスタイルのおしゃれなキッチン (アンダーカウンターシンク、シェーカースタイル扉のキャビネット、白いキャビネット、御影石カウンター、茶色いキッチンパネル、石タイルのキッチンパネル、シルバーの調理設備、無垢フローリング、茶色い床、グレーのキッチンカウンター) の写真
ヒューストンにあるラグジュアリーな巨大なインダストリアルスタイルのおしゃれなキッチン (アンダーカウンターシンク、シェーカースタイル扉のキャビネット、白いキャビネット、御影石カウンター、茶色いキッチンパネル、石タイルのキッチンパネル、シルバーの調理設備、無垢フローリング、茶色い床、グレーのキッチンカウンター) の写真
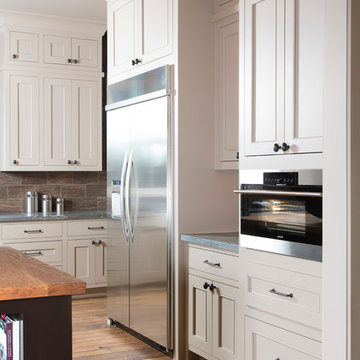
Felix Sanchez (www.felixsanchez.com)
ヒューストンにあるラグジュアリーな巨大なインダストリアルスタイルのおしゃれなキッチン (アンダーカウンターシンク、シェーカースタイル扉のキャビネット、白いキャビネット、御影石カウンター、茶色いキッチンパネル、石タイルのキッチンパネル、シルバーの調理設備、無垢フローリング、茶色い床、グレーのキッチンカウンター) の写真
ヒューストンにあるラグジュアリーな巨大なインダストリアルスタイルのおしゃれなキッチン (アンダーカウンターシンク、シェーカースタイル扉のキャビネット、白いキャビネット、御影石カウンター、茶色いキッチンパネル、石タイルのキッチンパネル、シルバーの調理設備、無垢フローリング、茶色い床、グレーのキッチンカウンター) の写真
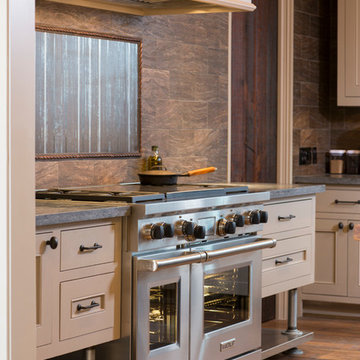
Felix Sanchez (www.felixsanchez.com)
ヒューストンにあるラグジュアリーな巨大なインダストリアルスタイルのおしゃれなキッチン (アンダーカウンターシンク、シェーカースタイル扉のキャビネット、白いキャビネット、御影石カウンター、茶色いキッチンパネル、石タイルのキッチンパネル、シルバーの調理設備、無垢フローリング、茶色い床、グレーのキッチンカウンター) の写真
ヒューストンにあるラグジュアリーな巨大なインダストリアルスタイルのおしゃれなキッチン (アンダーカウンターシンク、シェーカースタイル扉のキャビネット、白いキャビネット、御影石カウンター、茶色いキッチンパネル、石タイルのキッチンパネル、シルバーの調理設備、無垢フローリング、茶色い床、グレーのキッチンカウンター) の写真
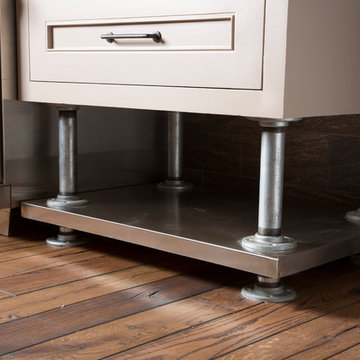
Felix Sanchez (www.felixsanchez.com)
ヒューストンにあるラグジュアリーな巨大なインダストリアルスタイルのおしゃれなキッチン (アンダーカウンターシンク、シェーカースタイル扉のキャビネット、白いキャビネット、御影石カウンター、茶色いキッチンパネル、石タイルのキッチンパネル、シルバーの調理設備、無垢フローリング、茶色い床、グレーのキッチンカウンター) の写真
ヒューストンにあるラグジュアリーな巨大なインダストリアルスタイルのおしゃれなキッチン (アンダーカウンターシンク、シェーカースタイル扉のキャビネット、白いキャビネット、御影石カウンター、茶色いキッチンパネル、石タイルのキッチンパネル、シルバーの調理設備、無垢フローリング、茶色い床、グレーのキッチンカウンター) の写真
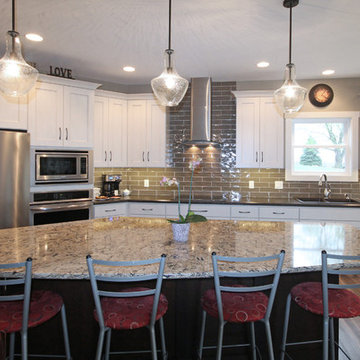
Stainless steel appliances paired with the Fieldstone shaker style cabinets give a sleek look to this kitchen. Instead of the traditional microwave placement of over the range, the homeowner opted to place it in an oven/microwave cabinet. This allows for the use of the modern style range hood.
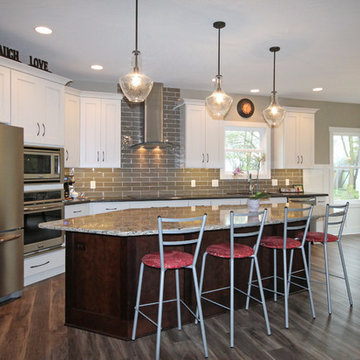
Starlite designer, Shari Elgersma, chose Fieldstone Cabinetry to design this open and spacious kitchen. The perimeter was designed using the Monterey maple door style with a macademia finish in a chocolate glaze. The island also uses the Monterey cherry door style with a mocha finish.
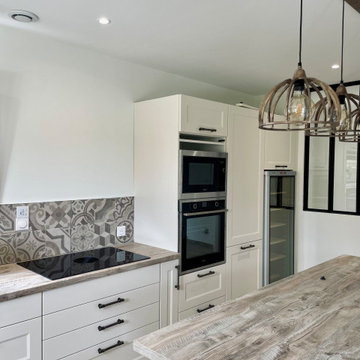
L'espace séjour, cuisine a été repensé. Afin d'ouvrir les espaces et apporter plus de modernité et de lumière aux espaces, des cloisons ont été supprimées. Une nouvelle fenêtre à été installé dans la cuisine ainsi qu'une verrière dans l'espace entrée.
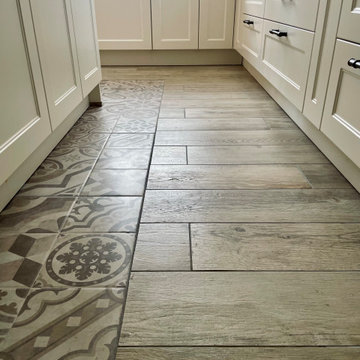
L'espace séjour, cuisine a été repensé. Afin d'ouvrir les espaces et apporter plus de modernité et de lumière aux espaces, des cloisons ont été supprimées. Une nouvelle fenêtre à été installé dans la cuisine ainsi qu'une verrière dans l'espace entrée.
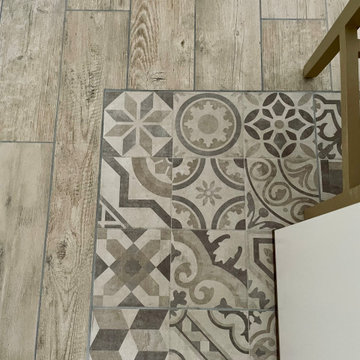
L'espace séjour, cuisine a été repensé. Afin d'ouvrir les espaces et apporter plus de modernité et de lumière aux espaces, des cloisons ont été supprimées. Une nouvelle fenêtre à été installé dans la cuisine ainsi qu'une verrière dans l'espace entrée.
インダストリアルスタイルのキッチン (茶色いキッチンパネル、白いキャビネット、シェーカースタイル扉のキャビネット) の写真
1