キッチン
絞り込み:
資材コスト
並び替え:今日の人気順
写真 1〜9 枚目(全 9 枚)
1/5

A well-organized pantry from Tailored Living can hold an amazing amount of things, making it easier to get dinner on the table, pack school lunches, make out a grocery list and save money by buying in bulk.
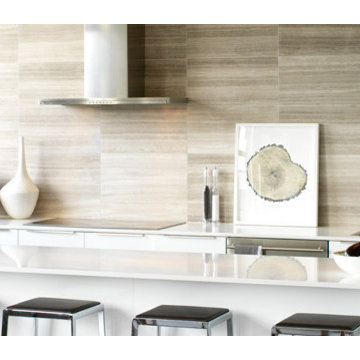
Airy, light and bright were the mandates for this modern loft kitchen, as featured in Style At Home magazine, and toured on Cityline. Texture is brought in through the main focal point, the full height stone tile backsplash.
Modern Loft Kitchen
Mark Burstyn Photography
http://www.markburstyn.com/
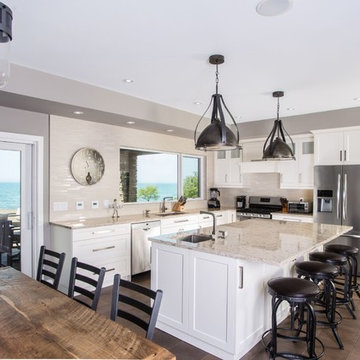
トロントにある高級な中くらいなインダストリアルスタイルのおしゃれなキッチン (アンダーカウンターシンク、シェーカースタイル扉のキャビネット、白いキャビネット、御影石カウンター、ベージュキッチンパネル、サブウェイタイルのキッチンパネル、シルバーの調理設備、セラミックタイルの床、茶色い床) の写真
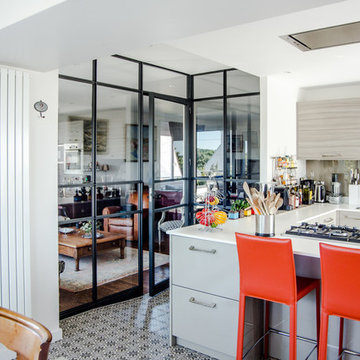
kazhud
ブレストにある小さなインダストリアルスタイルのおしゃれなキッチン (シェーカースタイル扉のキャビネット、白いキャビネット、ステンレスカウンター、ベージュキッチンパネル、セメントタイルの床、アイランドなし) の写真
ブレストにある小さなインダストリアルスタイルのおしゃれなキッチン (シェーカースタイル扉のキャビネット、白いキャビネット、ステンレスカウンター、ベージュキッチンパネル、セメントタイルの床、アイランドなし) の写真
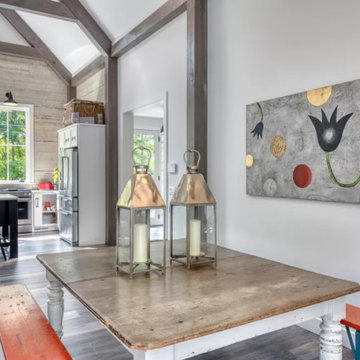
Our roots actually lay in custom cabinet making. That's probably why we always jump at the opportunity to help local custom cabinet shops ease their production times. This job was one of them. J. Murphy brought us in for cabinetry that would compliment the custom island they built for this #noyack home. Whether it's a time or a budget restraint, we are here to help all our local cabinet makers achieve the vision their homeowner's are dreaming of.
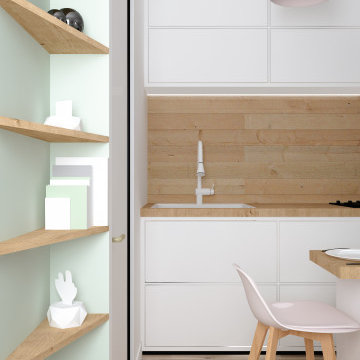
Un défi ! Créer un studio complet dans 11m². Utilisé de manière occasionnelle avec mobilier et les matériaux devaient respecter le petit budget !
Organiser l'espace afin de retrouver un maximum de rangement, chaque mètre carrés est essentiel, que dis-je, indispensable ! Un mobilier basique détourné afin de créer des éléments modulaires et multifonctions, des miroirs comme une verrière pour agrandir l'intérieur et donner une sensation de grandeur ! Et pour finir la touche de couleur et de papier peint créant un lieu attrayant et vivant !
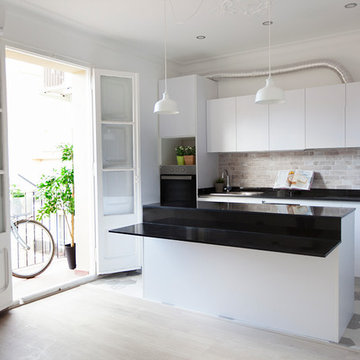
Fotografía de vista esquina del conjunto de cocina comedor, con la puerta de acceso a la terraza del piso.
Fotografía Eugenia Font
バルセロナにあるインダストリアルスタイルのおしゃれなキッチン (シングルシンク、フラットパネル扉のキャビネット、白いキャビネット、御影石カウンター、ベージュキッチンパネル、石タイルのキッチンパネル、シルバーの調理設備、セラミックタイルの床) の写真
バルセロナにあるインダストリアルスタイルのおしゃれなキッチン (シングルシンク、フラットパネル扉のキャビネット、白いキャビネット、御影石カウンター、ベージュキッチンパネル、石タイルのキッチンパネル、シルバーの調理設備、セラミックタイルの床) の写真
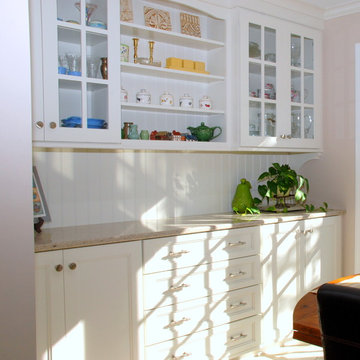
シカゴにある中くらいなインダストリアルスタイルのおしゃれなキッチン (シングルシンク、フラットパネル扉のキャビネット、白いキャビネット、クオーツストーンカウンター、ベージュキッチンパネル、サブウェイタイルのキッチンパネル、シルバーの調理設備、アイランドなし) の写真
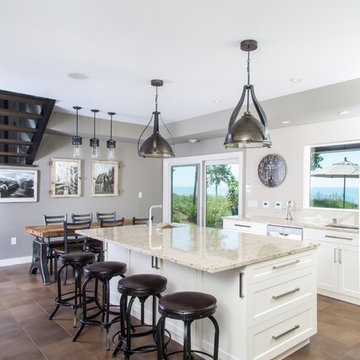
トロントにある高級な中くらいなインダストリアルスタイルのおしゃれなキッチン (アンダーカウンターシンク、シェーカースタイル扉のキャビネット、白いキャビネット、御影石カウンター、ベージュキッチンパネル、サブウェイタイルのキッチンパネル、シルバーの調理設備、セラミックタイルの床、茶色い床) の写真
1