インダストリアルスタイルのキッチン (ベージュキッチンパネル、茶色いキッチンパネル、黒い床) の写真
絞り込み:
資材コスト
並び替え:今日の人気順
写真 1〜20 枚目(全 41 枚)
1/5

パリにある高級な中くらいなインダストリアルスタイルのおしゃれなキッチン (シングルシンク、緑のキャビネット、木材カウンター、ベージュキッチンパネル、テラコッタタイルのキッチンパネル、シルバーの調理設備、セラミックタイルの床、黒い床、ベージュのキッチンカウンター) の写真

This kitchen is built out of 1/4 sawn rustic white oak and then it was wire brushed for a textured finish. I then stained the completed cabinets Storm Grey, and then applied a white glaze to enhance the grain and appearance of texture.
The kitchen is an open design with 10′ ceilings with the uppers going all the way up. The top of the upper cabinets have glass doors and are backlit to add the the industrial feel. This kitchen features several nice custom organizers on each end of the front of the island with two hidden doors on the back of the island for storage.
Kelly and Carla also had me build custom cabinets for the master bath to match the kitchen.
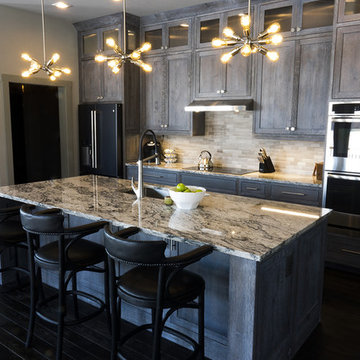
A Modern Industrial kitchen featuring 1/4 sawn white oak that was then wire brushed, stained Storm Grey and glazed white. The Granite, cabinets and floors all add to the "Industrial Rustic" feel.
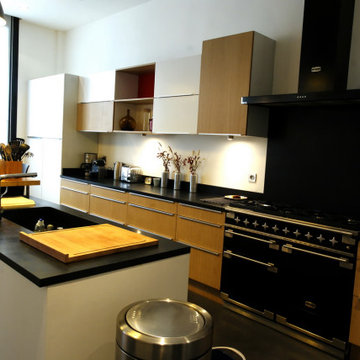
パリにある高級な中くらいなインダストリアルスタイルのおしゃれなキッチン (インセット扉のキャビネット、淡色木目調キャビネット、御影石カウンター、ベージュキッチンパネル、黒い床、黒いキッチンカウンター) の写真
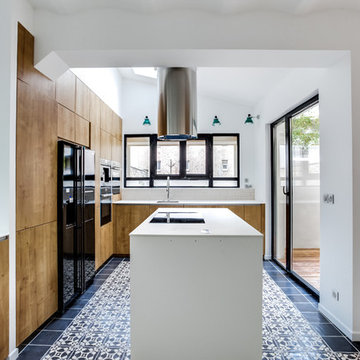
cuisine
パリにある高級な広いインダストリアルスタイルのおしゃれなキッチン (淡色木目調キャビネット、ラミネートカウンター、ベージュキッチンパネル、ボーダータイルのキッチンパネル、黒い調理設備、セメントタイルの床、アンダーカウンターシンク、インセット扉のキャビネット、黒い床) の写真
パリにある高級な広いインダストリアルスタイルのおしゃれなキッチン (淡色木目調キャビネット、ラミネートカウンター、ベージュキッチンパネル、ボーダータイルのキッチンパネル、黒い調理設備、セメントタイルの床、アンダーカウンターシンク、インセット扉のキャビネット、黒い床) の写真
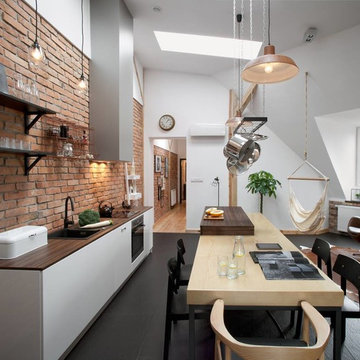
他の地域にある中くらいなインダストリアルスタイルのおしゃれなキッチン (フラットパネル扉のキャビネット、白いキャビネット、木材カウンター、茶色いキッチンパネル、レンガのキッチンパネル、シルバーの調理設備、黒い床) の写真
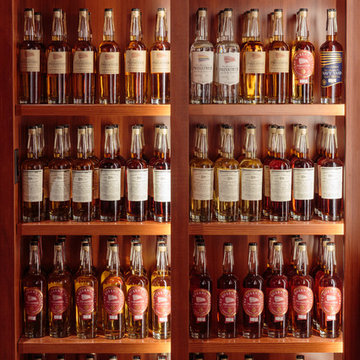
Privateer Rum reached out to Conrad Ello to create a tasting room inside their distillery. The distillery is located inside a three bay warehouse in Ipswich Ma. Throughout the project evolving design decisions drove the tasting room into a space that over takes you with the emotion of their product. The space is used as a meeting place for distillery tours and private events. http://privateerrum.com/
PHOTO CREDIT: Privateer Rum
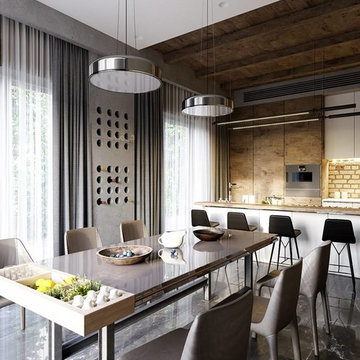
Artpartner
他の地域にあるお手頃価格の中くらいなインダストリアルスタイルのおしゃれなキッチン (アンダーカウンターシンク、中間色木目調キャビネット、珪岩カウンター、茶色いキッチンパネル、レンガのキッチンパネル、シルバーの調理設備、セメントタイルの床、黒い床、白いキッチンカウンター) の写真
他の地域にあるお手頃価格の中くらいなインダストリアルスタイルのおしゃれなキッチン (アンダーカウンターシンク、中間色木目調キャビネット、珪岩カウンター、茶色いキッチンパネル、レンガのキッチンパネル、シルバーの調理設備、セメントタイルの床、黒い床、白いキッチンカウンター) の写真

cuisine
パリにある高級な広いインダストリアルスタイルのおしゃれなキッチン (黒い調理設備、セメントタイルの床、アンダーカウンターシンク、インセット扉のキャビネット、淡色木目調キャビネット、ラミネートカウンター、ベージュキッチンパネル、ボーダータイルのキッチンパネル、黒い床) の写真
パリにある高級な広いインダストリアルスタイルのおしゃれなキッチン (黒い調理設備、セメントタイルの床、アンダーカウンターシンク、インセット扉のキャビネット、淡色木目調キャビネット、ラミネートカウンター、ベージュキッチンパネル、ボーダータイルのキッチンパネル、黒い床) の写真
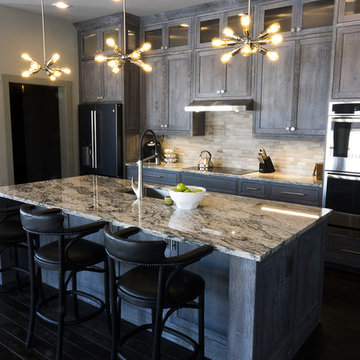
This kitchen is built out of 1/4 sawn rustic white oak and then it was wire brushed for a textured finish. I then stained the completed cabinets Storm Grey, and then applied a white glaze to enhance the grain and appearance of texture.
The kitchen is an open design with 10′ ceilings with the uppers going all the way up. The top of the upper cabinets have glass doors and are backlit to add the the industrial feel. This kitchen features several nice custom organizers on each end of the front of the island with two hidden doors on the back of the island for storage.
Kelly and Carla also had me build custom cabinets for the master bath to match the kitchen.
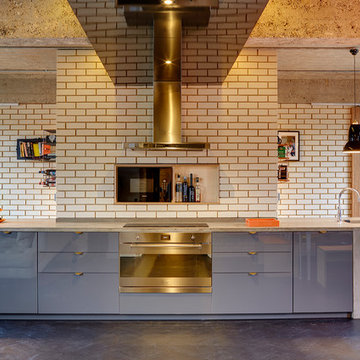
Luke White
ロンドンにあるインダストリアルスタイルのおしゃれなキッチン (アンダーカウンターシンク、フラットパネル扉のキャビネット、青いキャビネット、ベージュキッチンパネル、レンガのキッチンパネル、シルバーの調理設備、濃色無垢フローリング、黒い床、グレーのキッチンカウンター) の写真
ロンドンにあるインダストリアルスタイルのおしゃれなキッチン (アンダーカウンターシンク、フラットパネル扉のキャビネット、青いキャビネット、ベージュキッチンパネル、レンガのキッチンパネル、シルバーの調理設備、濃色無垢フローリング、黒い床、グレーのキッチンカウンター) の写真
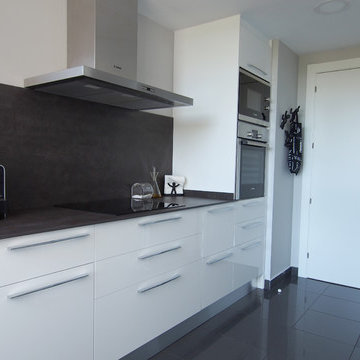
Cocina en blanco donde destaca la encimera Neolith Iron Grey
バルセロナにある高級な中くらいなインダストリアルスタイルのおしゃれなキッチン (アンダーカウンターシンク、フラットパネル扉のキャビネット、白いキャビネット、茶色いキッチンパネル、シルバーの調理設備、セラミックタイルの床、アイランドなし、黒い床) の写真
バルセロナにある高級な中くらいなインダストリアルスタイルのおしゃれなキッチン (アンダーカウンターシンク、フラットパネル扉のキャビネット、白いキャビネット、茶色いキッチンパネル、シルバーの調理設備、セラミックタイルの床、アイランドなし、黒い床) の写真
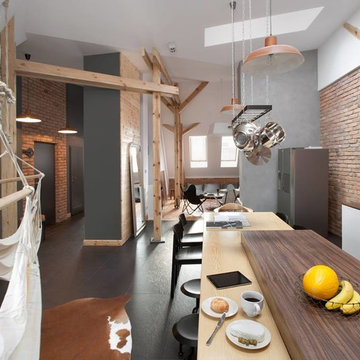
他の地域にある中くらいなインダストリアルスタイルのおしゃれなキッチン (フラットパネル扉のキャビネット、白いキャビネット、木材カウンター、茶色いキッチンパネル、レンガのキッチンパネル、シルバーの調理設備、黒い床) の写真
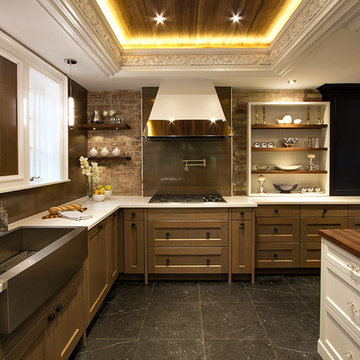
トロントにある広いインダストリアルスタイルのおしゃれなキッチン (エプロンフロントシンク、落し込みパネル扉のキャビネット、中間色木目調キャビネット、クオーツストーンカウンター、茶色いキッチンパネル、レンガのキッチンパネル、黒い床、白いキッチンカウンター) の写真
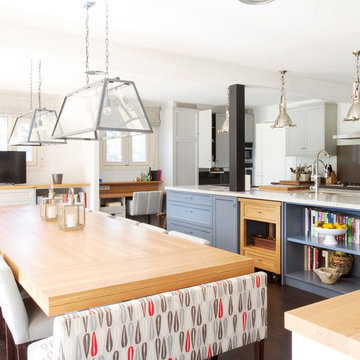
マドリードにある高級な広いインダストリアルスタイルのおしゃれなキッチン (アンダーカウンターシンク、クオーツストーンカウンター、茶色いキッチンパネル、石スラブのキッチンパネル、シルバーの調理設備、濃色無垢フローリング、黒い床) の写真
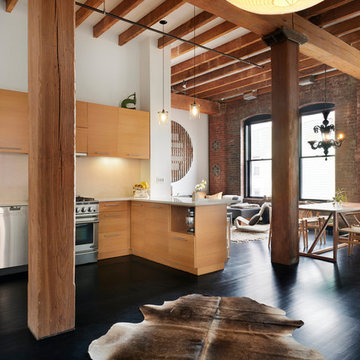
他の地域にあるインダストリアルスタイルのおしゃれなキッチン (アンダーカウンターシンク、フラットパネル扉のキャビネット、淡色木目調キャビネット、ベージュキッチンパネル、シルバーの調理設備、濃色無垢フローリング、黒い床、白いキッチンカウンター) の写真
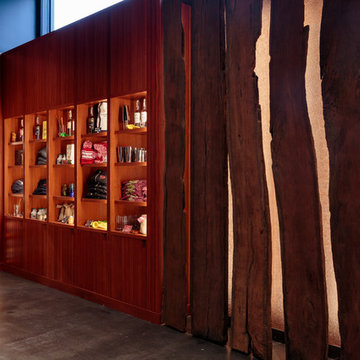
Privateer Rum reached out to Conrad Ello to create a tasting room inside their distillery. The distillery is located inside a three bay warehouse in Ipswich Ma. Throughout the project evolving design decisions drove the tasting room into a space that over takes you with the emotion of their product. The space is used as a meeting place for distillery tours and private events. http://privateerrum.com/
PHOTO CREDIT: Privateer Rum
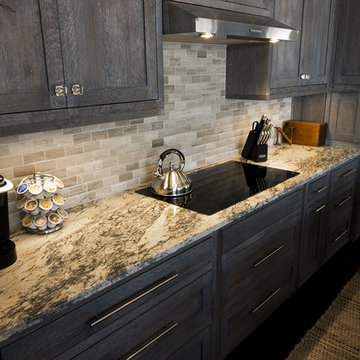
A Modern Industrial kitchen featuring 1/4 sawn white oak that was then wire brushed, stained Storm Grey and glazed white. The Granite, cabinets and floors all add to the "Industrial Rustic" feel.
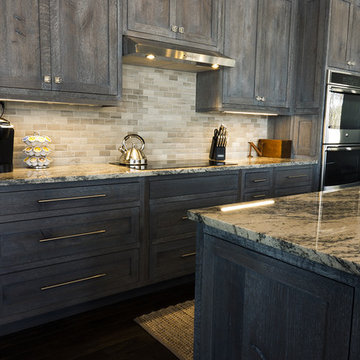
A Modern Industrial kitchen featuring 1/4 sawn white oak that was then wire brushed, stained Storm Grey and glazed white. The Granite, cabinets and floors all add to the "Industrial Rustic" feel.
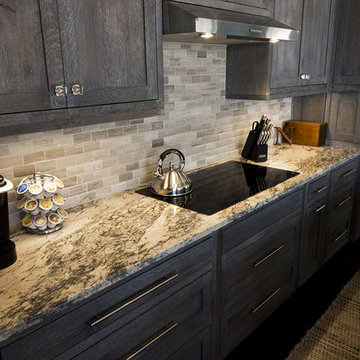
This kitchen is built out of 1/4 sawn rustic white oak and then it was wire brushed for a textured finish. I then stained the completed cabinets Storm Grey, and then applied a white glaze to enhance the grain and appearance of texture.
The kitchen is an open design with 10′ ceilings with the uppers going all the way up. The top of the upper cabinets have glass doors and are backlit to add the the industrial feel. This kitchen features several nice custom organizers on each end of the front of the island with two hidden doors on the back of the island for storage.
Kelly and Carla also had me build custom cabinets for the master bath to match the kitchen.
インダストリアルスタイルのキッチン (ベージュキッチンパネル、茶色いキッチンパネル、黒い床) の写真
1