ベージュのインダストリアルスタイルのキッチン (シルバーの調理設備、一体型シンク) の写真
絞り込み:
資材コスト
並び替え:今日の人気順
写真 1〜20 枚目(全 40 枚)
1/5

Cocina abierta con isla central, con pilar integrado, combinando color madera y blanco.
他の地域にある高級な広いインダストリアルスタイルのおしゃれなキッチン (一体型シンク、フラットパネル扉のキャビネット、中間色木目調キャビネット、人工大理石カウンター、白いキッチンパネル、シルバーの調理設備、セラミックタイルの床、マルチカラーの床、白いキッチンカウンター、三角天井) の写真
他の地域にある高級な広いインダストリアルスタイルのおしゃれなキッチン (一体型シンク、フラットパネル扉のキャビネット、中間色木目調キャビネット、人工大理石カウンター、白いキッチンパネル、シルバーの調理設備、セラミックタイルの床、マルチカラーの床、白いキッチンカウンター、三角天井) の写真
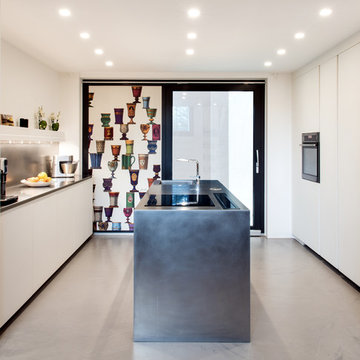
Cesar Cucine, isola e piano in acciaio. Sulla parte opaca delle finestra wallpaper di Fornasetti collezione Boemia
ミラノにある高級な中くらいなインダストリアルスタイルのおしゃれなキッチン (一体型シンク、フラットパネル扉のキャビネット、ステンレスキャビネット、ステンレスカウンター、シルバーの調理設備、コンクリートの床、グレーの床) の写真
ミラノにある高級な中くらいなインダストリアルスタイルのおしゃれなキッチン (一体型シンク、フラットパネル扉のキャビネット、ステンレスキャビネット、ステンレスカウンター、シルバーの調理設備、コンクリートの床、グレーの床) の写真

Photo Credit: Amy Barkow | Barkow Photo,
Lighting Design: LOOP Lighting,
Interior Design: Blankenship Design,
General Contractor: Constructomics LLC

Windows and door panels reaching for the 12 foot ceilings flood this kitchen with natural light. Custom stainless cabinetry with an integral sink and commercial style faucet carry out the industrial theme of the space.
Photo by Lincoln Barber

コロンバスにある高級な中くらいなインダストリアルスタイルのおしゃれなキッチン (一体型シンク、フラットパネル扉のキャビネット、淡色木目調キャビネット、コンクリートカウンター、シルバーの調理設備、コンクリートの床、グレーの床、黒いキッチンカウンター) の写真
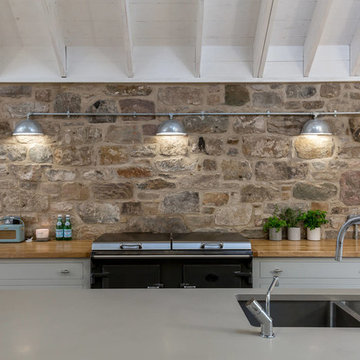
Exterior lighting on the original stone wall illuminates the Oak counter tops and Everhot cooker 120 in graphite. The Quooker is a welcome addition in the Island for instant boiling water.

Eric Straudmeier
ロサンゼルスにあるインダストリアルスタイルのおしゃれなキッチン (ステンレスカウンター、一体型シンク、オープンシェルフ、白いキッチンパネル、石タイルのキッチンパネル、ステンレスキャビネット、シルバーの調理設備) の写真
ロサンゼルスにあるインダストリアルスタイルのおしゃれなキッチン (ステンレスカウンター、一体型シンク、オープンシェルフ、白いキッチンパネル、石タイルのキッチンパネル、ステンレスキャビネット、シルバーの調理設備) の写真
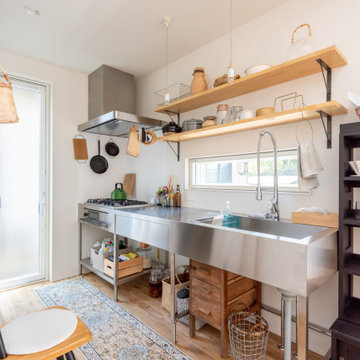
他の地域にあるインダストリアルスタイルのおしゃれなキッチン (一体型シンク、ステンレスカウンター、シルバーの調理設備、無垢フローリング、アイランドなし、茶色い床、グレーのキッチンカウンター) の写真
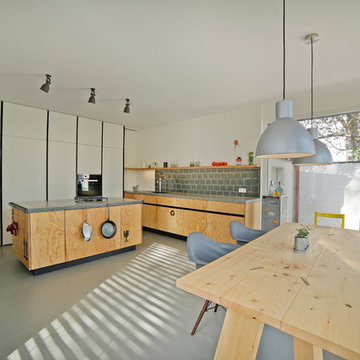
offene Wohnküche mit Insel,
Fronten aus franz. Seekiefer grifflos
Foto: Gerhard Blank
ミュンヘンにあるお手頃価格の広いインダストリアルスタイルのおしゃれなキッチン (フラットパネル扉のキャビネット、中間色木目調キャビネット、人工大理石カウンター、グレーのキッチンパネル、シルバーの調理設備、コンクリートの床、一体型シンク、ガラス板のキッチンパネル) の写真
ミュンヘンにあるお手頃価格の広いインダストリアルスタイルのおしゃれなキッチン (フラットパネル扉のキャビネット、中間色木目調キャビネット、人工大理石カウンター、グレーのキッチンパネル、シルバーの調理設備、コンクリートの床、一体型シンク、ガラス板のキッチンパネル) の写真
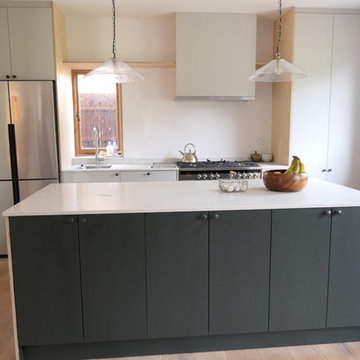
Industrial designed flat door kitchen, made from birch plywood. The end panel ends are left as exposed birch plywood for a feature detail. The island is sprayed in farrow and Ball studio green, and the main kitchen pavilion grey. Carcasses also made from birch plywood, lacquered and with a pigmented stain to keep the colouring as natural as possible after the lacquer is applied. The entire design is bespoke and created around the space and our clients requirements.
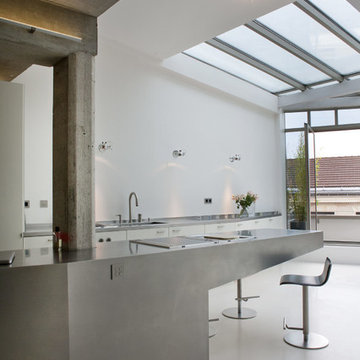
Olivier Chabaud
パリにある高級な広いインダストリアルスタイルのおしゃれなキッチン (フラットパネル扉のキャビネット、白いキャビネット、一体型シンク、白いキッチンパネル、シルバーの調理設備、ベージュの床、グレーのキッチンカウンター) の写真
パリにある高級な広いインダストリアルスタイルのおしゃれなキッチン (フラットパネル扉のキャビネット、白いキャビネット、一体型シンク、白いキッチンパネル、シルバーの調理設備、ベージュの床、グレーのキッチンカウンター) の写真
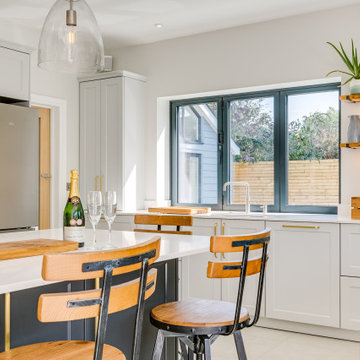
Open plan kitchen, diner, living room with industrial bar seating and glass pendants on the island. Light walls and floors keep the room feeling spacious to balance the darker kitchen and window frames. A large custom bi-folding window create a bar area to the outside.
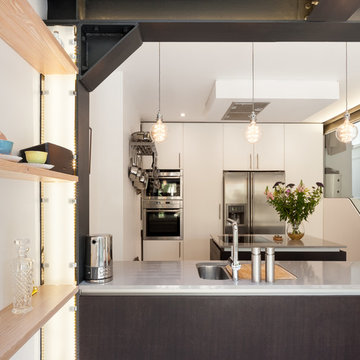
Peter Landers
ロンドンにある高級な中くらいなインダストリアルスタイルのおしゃれなキッチン (一体型シンク、フラットパネル扉のキャビネット、濃色木目調キャビネット、コンクリートカウンター、シルバーの調理設備、セラミックタイルの床、ベージュの床、グレーのキッチンカウンター) の写真
ロンドンにある高級な中くらいなインダストリアルスタイルのおしゃれなキッチン (一体型シンク、フラットパネル扉のキャビネット、濃色木目調キャビネット、コンクリートカウンター、シルバーの調理設備、セラミックタイルの床、ベージュの床、グレーのキッチンカウンター) の写真
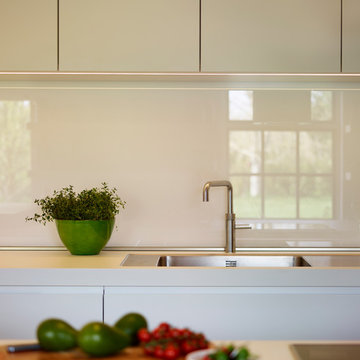
A bulthaup integrated sink has an extremely precise seal with the worktop which looks very neat and visually impressive.
Darren Chung
ウィルトシャーにあるラグジュアリーな中くらいなインダストリアルスタイルのおしゃれなキッチン (一体型シンク、フラットパネル扉のキャビネット、白いキャビネット、ラミネートカウンター、白いキッチンパネル、ガラス板のキッチンパネル、シルバーの調理設備、無垢フローリング) の写真
ウィルトシャーにあるラグジュアリーな中くらいなインダストリアルスタイルのおしゃれなキッチン (一体型シンク、フラットパネル扉のキャビネット、白いキャビネット、ラミネートカウンター、白いキッチンパネル、ガラス板のキッチンパネル、シルバーの調理設備、無垢フローリング) の写真
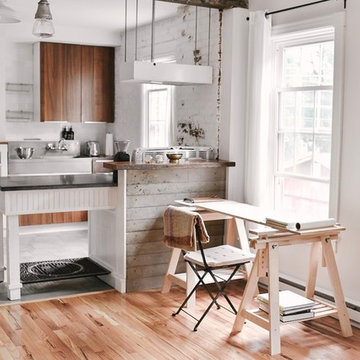
An outdated apartment in a 19th Century carriage house was opened up to take advantage of natural light and high ceilings. Walls separating the kitchen, dining, and living rooms were removed to achieve a loft-like feel while the bedroom, walk-in closet, and bathroom are tucked into the back / private side of the 600 SF apartment. Salvaged items give a lot of industrial character while custom cabinets and new hardwood floors offer a clean contrast.
Kate Swan Photography
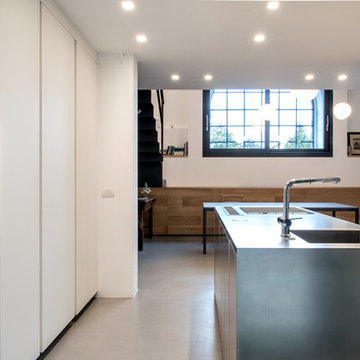
Cesar Cucine, isola e piano in acciaio. Ante in laccato bianco
ミラノにある高級な中くらいなインダストリアルスタイルのおしゃれなキッチン (一体型シンク、フラットパネル扉のキャビネット、ステンレスキャビネット、ステンレスカウンター、シルバーの調理設備、コンクリートの床、グレーの床) の写真
ミラノにある高級な中くらいなインダストリアルスタイルのおしゃれなキッチン (一体型シンク、フラットパネル扉のキャビネット、ステンレスキャビネット、ステンレスカウンター、シルバーの調理設備、コンクリートの床、グレーの床) の写真
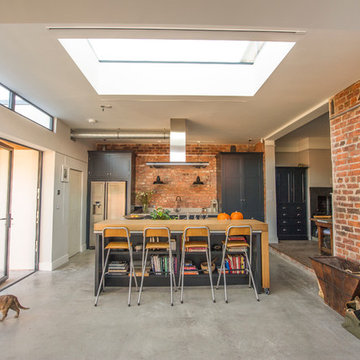
An old terraced property in Chester required more living space
チェシャーにある中くらいなインダストリアルスタイルのおしゃれなキッチン (一体型シンク、黒いキャビネット、シルバーの調理設備、グレーの床) の写真
チェシャーにある中くらいなインダストリアルスタイルのおしゃれなキッチン (一体型シンク、黒いキャビネット、シルバーの調理設備、グレーの床) の写真
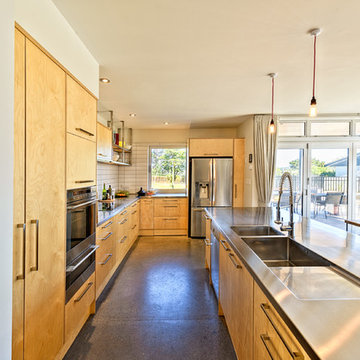
Finesse Photography
オークランドにある高級な中くらいなインダストリアルスタイルのおしゃれなキッチン (淡色木目調キャビネット、ステンレスカウンター、白いキッチンパネル、シルバーの調理設備、コンクリートの床、一体型シンク、フラットパネル扉のキャビネット、サブウェイタイルのキッチンパネル、グレーの床) の写真
オークランドにある高級な中くらいなインダストリアルスタイルのおしゃれなキッチン (淡色木目調キャビネット、ステンレスカウンター、白いキッチンパネル、シルバーの調理設備、コンクリートの床、一体型シンク、フラットパネル扉のキャビネット、サブウェイタイルのキッチンパネル、グレーの床) の写真
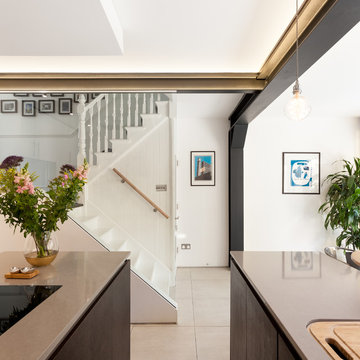
Peter Landers
ロンドンにある高級な中くらいなインダストリアルスタイルのおしゃれなキッチン (フラットパネル扉のキャビネット、濃色木目調キャビネット、コンクリートカウンター、シルバーの調理設備、セラミックタイルの床、ベージュの床、グレーのキッチンカウンター、一体型シンク) の写真
ロンドンにある高級な中くらいなインダストリアルスタイルのおしゃれなキッチン (フラットパネル扉のキャビネット、濃色木目調キャビネット、コンクリートカウンター、シルバーの調理設備、セラミックタイルの床、ベージュの床、グレーのキッチンカウンター、一体型シンク) の写真
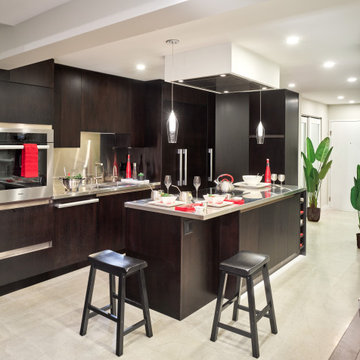
The kitchen’s cabinets are finished in a dark espresso stain, and dramatic, dark-stained walnut tones throughout the space—in five-inch wide-plank bamboo flooring, the backside finish of the eating bar, and on the barstools—add continuity, enhancing the sense of spaciousness.
These dark tones are contrasted with the dining area’s white cabinets and the kitchen and foyer’s light-coloured limestone, creating visual interest. To achieve the sleek-with-industrial-undertones look the client requested, the designer did away with protruding cabinet hardware by choosing clean-looking C and L channel recessed pulls, and opted for stainless-steel countertops, backsplash, and integrated sinks to lend the space an industrial edge.
ベージュのインダストリアルスタイルのキッチン (シルバーの調理設備、一体型シンク) の写真
1