ベージュのインダストリアルスタイルのキッチン (シルバーの調理設備、セラミックタイルのキッチンパネル) の写真
絞り込み:
資材コスト
並び替え:今日の人気順
写真 1〜20 枚目(全 63 枚)
1/5

This striking space blends modern, classic and industrial touches to create an eclectic and homely feel.
The cabinets are a mixture of flat and panelled doors in grey tones, whilst the mobile island is in contrasting graphite and oak. There is a lot of flexible storage in the space with a multitude of drawers replacing wall cabinets, and all areas are clearly separated in to zones- including a dedicated space for storing all food, fresh, frozen and ambient.
The home owner was not afraid to take risks, and the overall look is contemporary but timeless with a touch of fun thrown in!
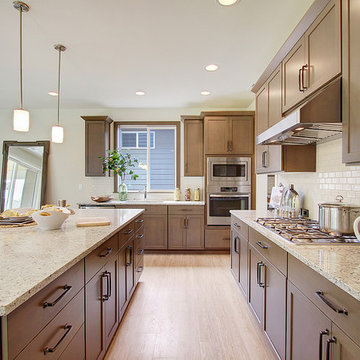
シアトルにある中くらいなインダストリアルスタイルのおしゃれなキッチン (ダブルシンク、シェーカースタイル扉のキャビネット、茶色いキャビネット、クオーツストーンカウンター、白いキッチンパネル、セラミックタイルのキッチンパネル、シルバーの調理設備、クッションフロア) の写真

Located in the heart of Victoria Park neighborhood in Fort Lauderdale, FL, this kitchen is a play between clean, transitional shaker style with the edginess of a city loft. There is a crispness brought by the White Painted cabinets and warmth brought through the addition of Natural Walnut highlights. The grey concrete floors and subway-tile clad hood and back-splash ease more industrial elements into the design. The beautiful walnut trim woodwork, striking navy blue island and sleek waterfall counter-top live in harmony with the commanding presence of professional cooking appliances.
The warm and storied character of this kitchen is further reinforced by the use of unique floating shelves, which serve as display areas for treasured objects to bring a layer of history and personality to the Kitchen. It is not just a place for cooking, but a place for living, entertaining and loving.
Photo by: Matthew Horton
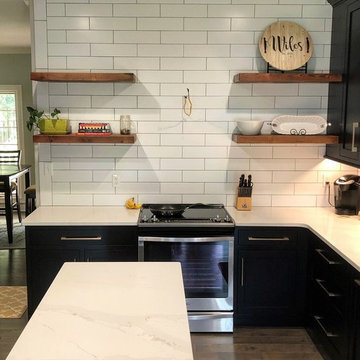
セントルイスにある高級な中くらいなインダストリアルスタイルのおしゃれなキッチン (シングルシンク、シェーカースタイル扉のキャビネット、黒いキャビネット、クオーツストーンカウンター、白いキッチンパネル、セラミックタイルのキッチンパネル、シルバーの調理設備、無垢フローリング、茶色い床、白いキッチンカウンター) の写真
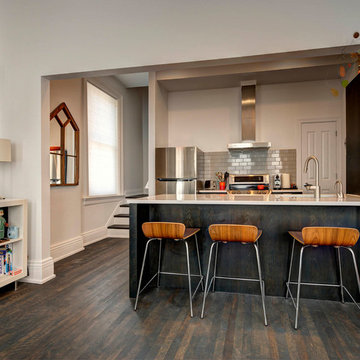
シンシナティにある小さなインダストリアルスタイルのおしゃれなキッチン (アンダーカウンターシンク、フラットパネル扉のキャビネット、黒いキャビネット、珪岩カウンター、グレーのキッチンパネル、セラミックタイルのキッチンパネル、シルバーの調理設備、濃色無垢フローリング、茶色い床、白いキッチンカウンター) の写真
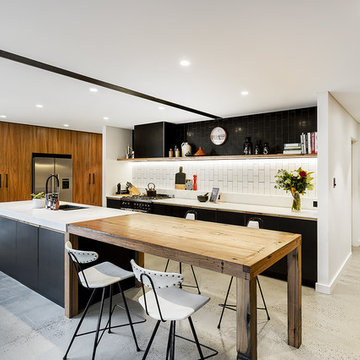
シドニーにある巨大なインダストリアルスタイルのおしゃれなキッチン (ダブルシンク、中間色木目調キャビネット、大理石カウンター、白いキッチンパネル、セラミックタイルのキッチンパネル、シルバーの調理設備、コンクリートの床) の写真
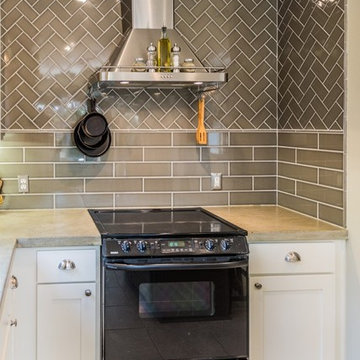
Darby Kate Photography
ダラスにあるインダストリアルスタイルのおしゃれなアイランドキッチン (ダブルシンク、フラットパネル扉のキャビネット、白いキャビネット、コンクリートカウンター、グレーのキッチンパネル、セラミックタイルのキッチンパネル、シルバーの調理設備、セラミックタイルの床) の写真
ダラスにあるインダストリアルスタイルのおしゃれなアイランドキッチン (ダブルシンク、フラットパネル扉のキャビネット、白いキャビネット、コンクリートカウンター、グレーのキッチンパネル、セラミックタイルのキッチンパネル、シルバーの調理設備、セラミックタイルの床) の写真
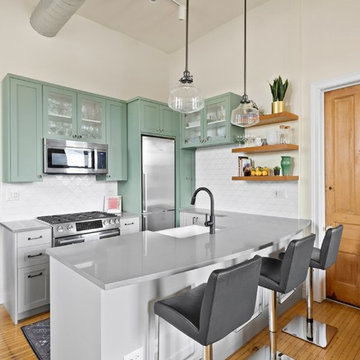
Design: Habitar Design // Photos: Brad Meese // Install: Stratagem Construction
シカゴにあるお手頃価格の中くらいなインダストリアルスタイルのおしゃれなキッチン (緑のキャビネット、白いキッチンパネル、セラミックタイルのキッチンパネル、シルバーの調理設備、淡色無垢フローリング、茶色い床、グレーのキッチンカウンター) の写真
シカゴにあるお手頃価格の中くらいなインダストリアルスタイルのおしゃれなキッチン (緑のキャビネット、白いキッチンパネル、セラミックタイルのキッチンパネル、シルバーの調理設備、淡色無垢フローリング、茶色い床、グレーのキッチンカウンター) の写真
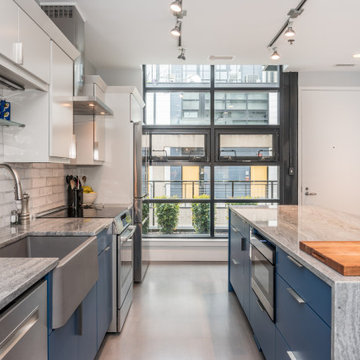
ワシントンD.C.にある広いインダストリアルスタイルのおしゃれなキッチン (大理石カウンター、白いキッチンパネル、セラミックタイルのキッチンパネル、シルバーの調理設備、無垢フローリング、マルチカラーのキッチンカウンター) の写真
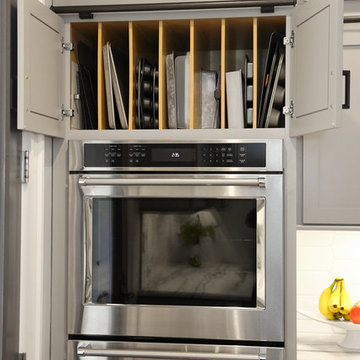
Holly Werner
セントルイスにある高級な小さなインダストリアルスタイルのおしゃれなキッチン (アンダーカウンターシンク、シェーカースタイル扉のキャビネット、グレーのキャビネット、大理石カウンター、白いキッチンパネル、セラミックタイルのキッチンパネル、シルバーの調理設備、淡色無垢フローリング、茶色い床、白いキッチンカウンター) の写真
セントルイスにある高級な小さなインダストリアルスタイルのおしゃれなキッチン (アンダーカウンターシンク、シェーカースタイル扉のキャビネット、グレーのキャビネット、大理石カウンター、白いキッチンパネル、セラミックタイルのキッチンパネル、シルバーの調理設備、淡色無垢フローリング、茶色い床、白いキッチンカウンター) の写真
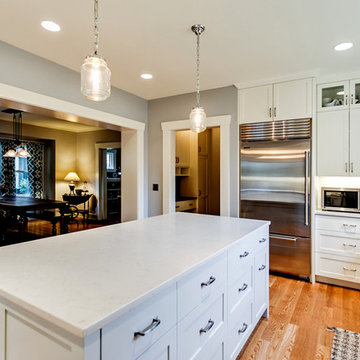
The Naekel’s have a beautiful 1911 home with the typical closed in kitchen for that era. We opening up the wall to the dining room with a new structural beam, added a half bath for the main floor and went to work on a gorgeous kitchen that was mix of a period look with modern flair touches to give them an open floor plan, perfect for entertaining and gourmet cooking.
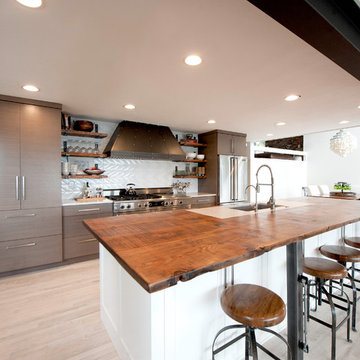
Midcentury modern home on Lake Sammamish. We used mixed materials and styles to add interest to this bright space. The 60" Capital Connoisseurian range and copper hood are meant to be the star of the show along side a 100 year-old reclaimed fir counter top. Rift cut white oak flat panel cabinets and a steel I-beam add a modern touch to round out the industrial style of this Seattle area lake home.
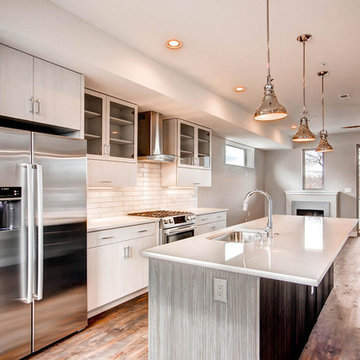
デンバーにあるお手頃価格の広いインダストリアルスタイルのおしゃれなキッチン (アンダーカウンターシンク、落し込みパネル扉のキャビネット、白いキャビネット、人工大理石カウンター、白いキッチンパネル、セラミックタイルのキッチンパネル、シルバーの調理設備、無垢フローリング) の写真
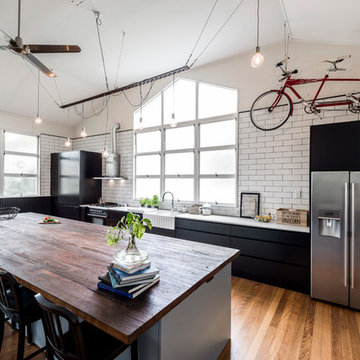
Originally a church and community centre, this Northside residence has been lovingly renovated by an enthusiastic young couple into a unique family home.
The design brief for this kitchen design was to create a larger than life industrial style kitchen that would not look lost in the enormous 8.3meter wide “assembly hall” area of this unassuming 1950’s suburban home. The inclusion of a large island that was proportionate to the space was a must have for the family.
The collation of different materials, textures and design features in this kitchen blend to create a functional, family-friendly, industrial style kitchen design that feels warm and inviting and entirely at home in its surroundings.
The clients desire for dark charcoal colour cabinetry is softened with the use of the ‘Bluegrass’ colour cabinets under the rough finish solid wood island bench. The sleek black handles on the island contrast the Bluegrass cabinet colour while tying the island in with the handless charcoal colour cabinets on the back wall.
With limited above bench wall space, the majority of storage is accommodated in 50-65kg capacity soft closing drawers under deep benchtops maximising the storage potential of the area.
The 1meter wide appliance cabinet has ample storage for small appliances in tall deep drawers under bench height while a pair of pocket doors above bench level open to reveal bench space for a toaster and coffee machine with a microwave space and shelving above.
This kitchen design earned our designer Anne Ellard, a spot in the final of KBDI’s 2017 Designer Awards. Award winners will be announced at a Gala event in Adelaide later this year.
Now in its ninth year, the KBDi Designer Awards is a well-established and highly regarded national event on the Australian design calendar. The program recognises the professionalism and talent of Australian kitchen and bathroom designers.
What the clients said: ” The end result of our experience with Anne and Kitchens by Kathie is a space that people walk into and everyone says “Wow!”. As well as being great to look at, it’s a pleasure to use, the space has both great form and function. Anne was extremely responsive to any issues or concerns that cropped up during the design/build process which made the whole process much smoother and enjoyable. Thanks again Anne, we’re extremely happy with the result.”
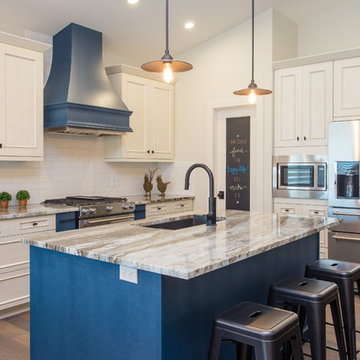
Ian Hennes Photography
カルガリーにある高級な中くらいなインダストリアルスタイルのおしゃれなキッチン (アンダーカウンターシンク、落し込みパネル扉のキャビネット、青いキャビネット、大理石カウンター、白いキッチンパネル、セラミックタイルのキッチンパネル、シルバーの調理設備、無垢フローリング) の写真
カルガリーにある高級な中くらいなインダストリアルスタイルのおしゃれなキッチン (アンダーカウンターシンク、落し込みパネル扉のキャビネット、青いキャビネット、大理石カウンター、白いキッチンパネル、セラミックタイルのキッチンパネル、シルバーの調理設備、無垢フローリング) の写真
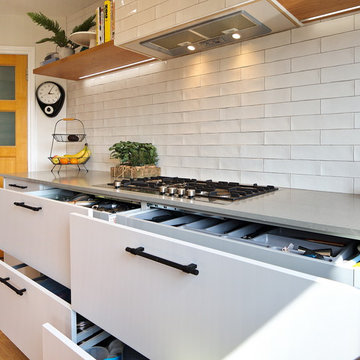
This striking space blends modern, classic and industrial touches to create an eclectic and homely feel.
The cabinets are a mixture of flat and panelled doors in grey tones, whilst the mobile island is in contrasting graphite and oak. There is a lot of flexible storage in the space with a multitude of drawers replacing wall cabinets, and all areas are clearly separated in to zones- including a dedicated space for storing all food, fresh, frozen and ambient.
The home owner was not afraid to take risks, and the overall look is contemporary but timeless with a touch of fun thrown in!
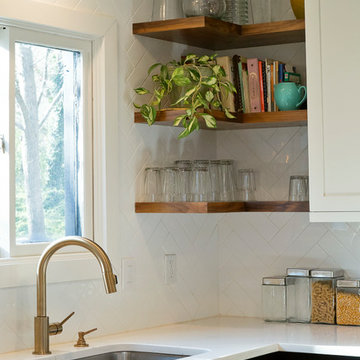
This beautiful black and white kitchen has great walnut and bronze touches that make the space feel warm and inviting. The black base cabinets ground the space while the white wall cabinets and herringbone subway tile keep the space light and bright.
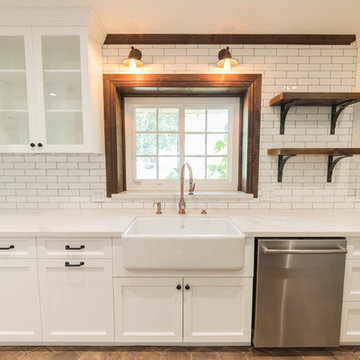
Our clients choose neutral tones, utilitarian copper fixtures, and wood surfaces. The result: an upscale “warehouse look” that combines a true industrial feel with a range of other styles, from earthy to polished. #GFRemodels ⚒
Call us to schedule a free-in-home estimate 877-728-
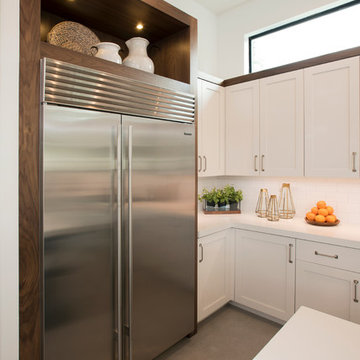
Located in the heart of Victoria Park neighborhood in Fort Lauderdale, FL, this kitchen is a play between clean, transitional shaker style with the edginess of a city loft. There is a crispness brought by the White Painted cabinets and warmth brought through the addition of Natural Walnut highlights. The grey concrete floors and subway-tile clad hood and back-splash ease more industrial elements into the design. The beautiful walnut trim woodwork, striking navy blue island and sleek waterfall counter-top live in harmony with the commanding presence of professional cooking appliances.
The warm and storied character of this kitchen is further reinforced by the use of unique floating shelves, which serve as display areas for treasured objects to bring a layer of history and personality to the Kitchen. It is not just a place for cooking, but a place for living, entertaining and loving.
Photo by: Matthew Horton
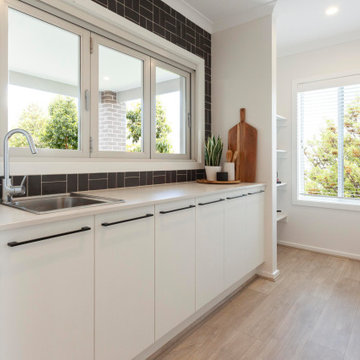
White kitchen with servery to the outdoor alfresco at the Belva 268 by JG King Homes
メルボルンにあるインダストリアルスタイルのおしゃれなI型キッチン (アンダーカウンターシンク、白いキャビネット、クオーツストーンカウンター、グレーのキッチンパネル、セラミックタイルのキッチンパネル、シルバーの調理設備、ラミネートの床、ベージュの床、白いキッチンカウンター) の写真
メルボルンにあるインダストリアルスタイルのおしゃれなI型キッチン (アンダーカウンターシンク、白いキャビネット、クオーツストーンカウンター、グレーのキッチンパネル、セラミックタイルのキッチンパネル、シルバーの調理設備、ラミネートの床、ベージュの床、白いキッチンカウンター) の写真
ベージュのインダストリアルスタイルのキッチン (シルバーの調理設備、セラミックタイルのキッチンパネル) の写真
1