お手頃価格のインダストリアルスタイルのキッチン (シルバーの調理設備、セメントタイルのキッチンパネル) の写真
絞り込み:
資材コスト
並び替え:今日の人気順
写真 1〜20 枚目(全 32 枚)
1/5
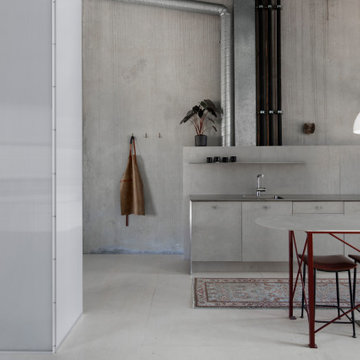
シドニーにあるお手頃価格の中くらいなインダストリアルスタイルのおしゃれなキッチン (シングルシンク、グレーのキャビネット、ステンレスカウンター、グレーのキッチンパネル、セメントタイルのキッチンパネル、シルバーの調理設備、合板フローリング、白い床、グレーのキッチンカウンター) の写真
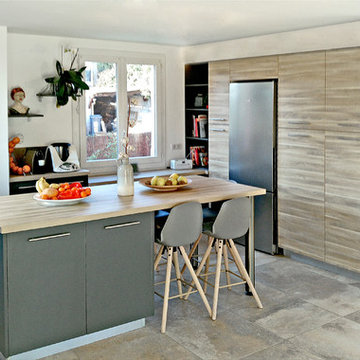
Cette grande cuisine ouverte se décline en bicolore avec des façades mates anthracite pour les meubles bas et un très élégant décor bois pour les colonnes.
Des niches, aussi esthétiques que pratiques terminent le mur de colonnes.
Parfaitement intégrée à la pièce à vivre, la cuisine est belle, agréable à vivre et très fonctionnelle, le tout dans un style néo industriel très tendance.
Coloris à découvrir au showroom, n'hésitez pas à venir nous rencontrer.
VS Agencement
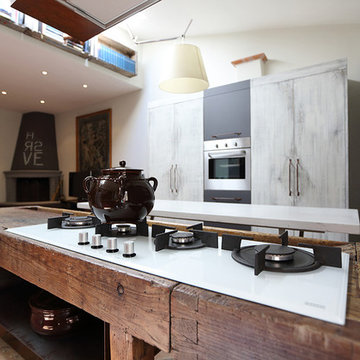
Stile Industriale e vintage per questo "loft" in pieno centro storico. Il nostro studio si è occupato di questo intervento che ha donato nuova vita ad un appartamento del centro storico di un paese toscano nei pressi di Firenze ed ha seguito la Committenza, una giovane coppia con due figli piccoli, fino al disegno di arredi e complementi su misura passando per la direzione dei lavori.
Legno, ferro e materiali di recupero sono stati il punto di partenza per il mood progettuale. Il piano dei fuichi è un vecchio tavolo da falegname riadattato, il mobile del bagno invece è stato realizzato modificando un vecchio attrezzo agricolo. Lo stesso dicasi per l'originale lampada del bagno. Progetto architettonico, interior design, lighting design, concept, home shopping e direzione del cantiere e direzione artistica dei lavori a cura di Rachele Biancalani Studio - Progetti e immagini coperti da Copyright All Rights reserved copyright © Rachele Biancalani - Foto Thomas Harris Photographer
Architectural project, direction, art direction, interior design, lighting design by Rachele Biancalani Studio. Project 2012 – Realizzation 2013-2015 (All Rights reserved copyright © Rachele Biancalani) - See more at: http://www.rachelebiancalani.com
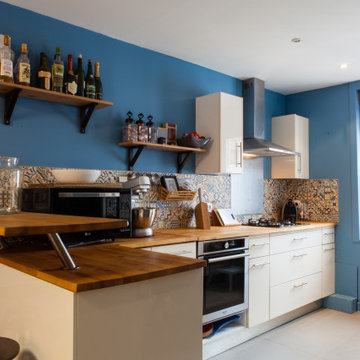
Photo - après
リールにあるお手頃価格の中くらいなインダストリアルスタイルのおしゃれなキッチン (アンダーカウンターシンク、ベージュのキャビネット、木材カウンター、マルチカラーのキッチンパネル、セメントタイルのキッチンパネル、シルバーの調理設備、セラミックタイルの床、アイランドなし、グレーの床) の写真
リールにあるお手頃価格の中くらいなインダストリアルスタイルのおしゃれなキッチン (アンダーカウンターシンク、ベージュのキャビネット、木材カウンター、マルチカラーのキッチンパネル、セメントタイルのキッチンパネル、シルバーの調理設備、セラミックタイルの床、アイランドなし、グレーの床) の写真
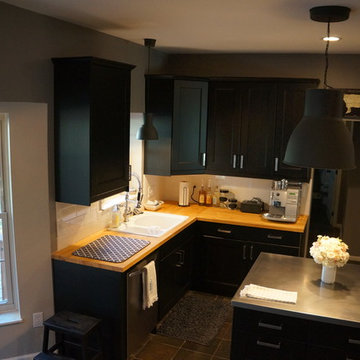
他の地域にあるお手頃価格の中くらいなインダストリアルスタイルのおしゃれなキッチン (ダブルシンク、落し込みパネル扉のキャビネット、濃色木目調キャビネット、木材カウンター、白いキッチンパネル、セメントタイルのキッチンパネル、シルバーの調理設備、スレートの床) の写真
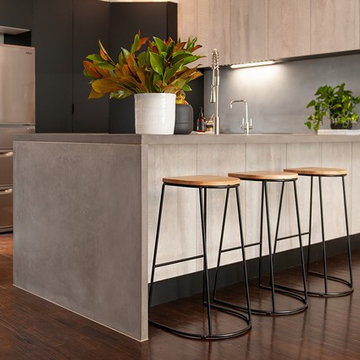
メルボルンにあるお手頃価格の中くらいなインダストリアルスタイルのおしゃれなキッチン (アンダーカウンターシンク、オープンシェルフ、ヴィンテージ仕上げキャビネット、コンクリートカウンター、グレーのキッチンパネル、セメントタイルのキッチンパネル、シルバーの調理設備、濃色無垢フローリング、グレーのキッチンカウンター) の写真
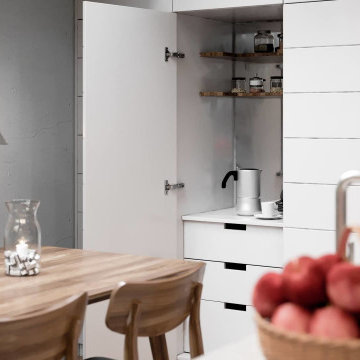
The calm tones of the kitchen interior hint at warmth, comfort, tranquility, and coziness. Despite the small size of the kitchen, all the necessary furniture is arranged so that any item may be quickly and easily accessible.
A freestanding dining table with chairs around it allows the family to host many guests at the same time, and the correct arrangement of the lamps makes the room bright, warm, and friendly.
Let your dreams of the perfect kitchen come true! Count on the best interior designers in the city of New York. They are certain to help you change the interior of your kitchen for the better.
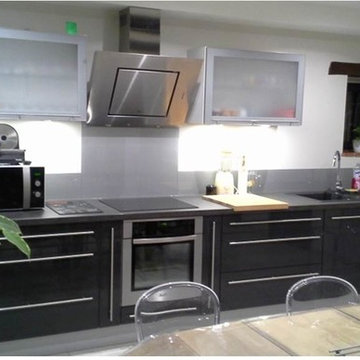
トゥールーズにあるお手頃価格の中くらいなインダストリアルスタイルのおしゃれなキッチン (シングルシンク、インセット扉のキャビネット、黒いキャビネット、ラミネートカウンター、グレーのキッチンパネル、セメントタイルのキッチンパネル、シルバーの調理設備) の写真
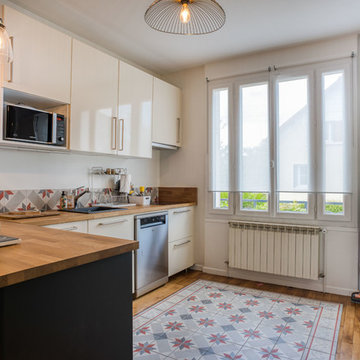
パリにあるお手頃価格の中くらいなインダストリアルスタイルのおしゃれなキッチン (シングルシンク、フラットパネル扉のキャビネット、白いキャビネット、木材カウンター、マルチカラーのキッチンパネル、セメントタイルのキッチンパネル、シルバーの調理設備、セメントタイルの床、マルチカラーの床) の写真
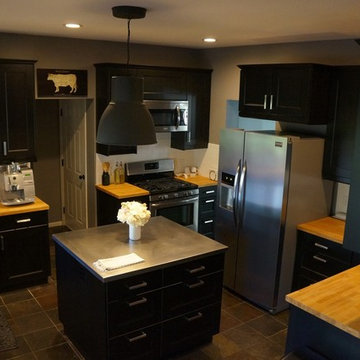
他の地域にあるお手頃価格の中くらいなインダストリアルスタイルのおしゃれなキッチン (ダブルシンク、落し込みパネル扉のキャビネット、濃色木目調キャビネット、木材カウンター、白いキッチンパネル、セメントタイルのキッチンパネル、シルバーの調理設備、スレートの床) の写真
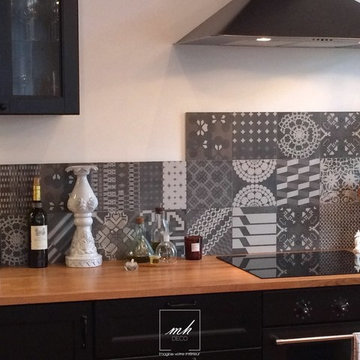
Claire Gesualdi
パリにあるお手頃価格の広いインダストリアルスタイルのおしゃれなキッチン (ドロップインシンク、黒いキャビネット、木材カウンター、グレーのキッチンパネル、セメントタイルのキッチンパネル、シルバーの調理設備) の写真
パリにあるお手頃価格の広いインダストリアルスタイルのおしゃれなキッチン (ドロップインシンク、黒いキャビネット、木材カウンター、グレーのキッチンパネル、セメントタイルのキッチンパネル、シルバーの調理設備) の写真
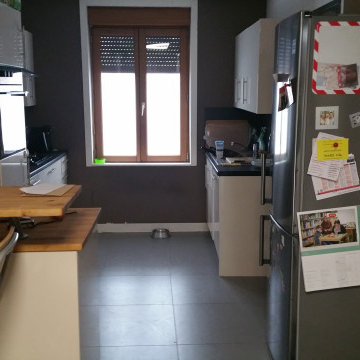
Photo - avant-projet
リールにあるお手頃価格の中くらいなインダストリアルスタイルのおしゃれなキッチン (アンダーカウンターシンク、ベージュのキャビネット、木材カウンター、マルチカラーのキッチンパネル、セメントタイルのキッチンパネル、シルバーの調理設備、セラミックタイルの床、アイランドなし、グレーの床) の写真
リールにあるお手頃価格の中くらいなインダストリアルスタイルのおしゃれなキッチン (アンダーカウンターシンク、ベージュのキャビネット、木材カウンター、マルチカラーのキッチンパネル、セメントタイルのキッチンパネル、シルバーの調理設備、セラミックタイルの床、アイランドなし、グレーの床) の写真
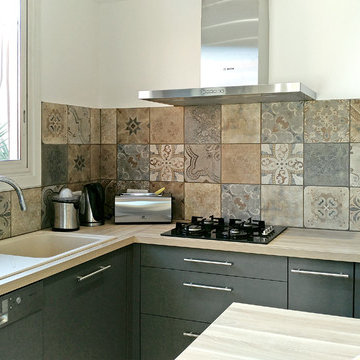
Cette grande cuisine ouverte se décline en bicolore avec des façades mates anthracite pour les meubles bas et un très élégant décor bois pour les colonnes.
Des niches, aussi esthétiques que pratiques terminent le mur de colonnes.
Parfaitement intégrée à la pièce à vivre, la cuisine est belle, agréable à vivre et très fonctionnelle, le tout dans un style néo industriel très tendance.
Coloris à découvrir au showroom, n'hésitez pas à venir nous rencontrer.
VS Agencement
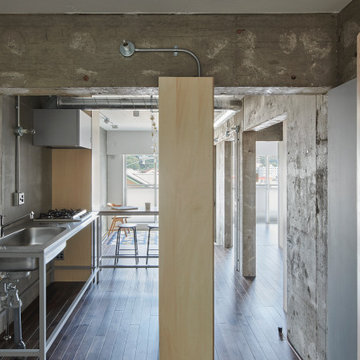
東京都下にあるお手頃価格の中くらいなインダストリアルスタイルのおしゃれなキッチン (一体型シンク、オープンシェルフ、ベージュのキャビネット、ステンレスカウンター、グレーのキッチンパネル、セメントタイルのキッチンパネル、シルバーの調理設備、濃色無垢フローリング、茶色い床、ベージュのキッチンカウンター、表し梁) の写真
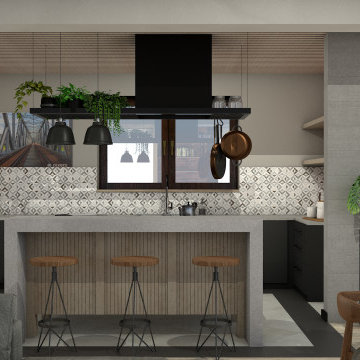
他の地域にあるお手頃価格の中くらいなインダストリアルスタイルのおしゃれなキッチン (アンダーカウンターシンク、フラットパネル扉のキャビネット、黒いキャビネット、コンクリートカウンター、セメントタイルのキッチンパネル、シルバーの調理設備、磁器タイルの床、グレーの床、グレーのキッチンカウンター、板張り天井) の写真
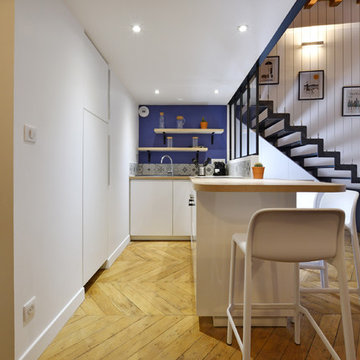
Cette cuisine a été aménagée pour répondre à un maximum de besoin dans un espace réduit. L’équipement est prévu pour de la location de courte durée ce qui permet de réduire considérablement le rangement afin de le mettre à profit dans la salle de bains (rangements recto/verso) et d’intégrer un espace repas qui évite ainsi d’ajouter un espace salle à manger dans cet appartement de passage professionnel. Un grand escalier a été créé avec pour garde-corps de longs câbles métalliques tendus jusqu’au plafond. Le parquet massif a été poncé et vitrifié pour obtenir un parquet en pointe de Hongrie comme neuf dans un ton miel.
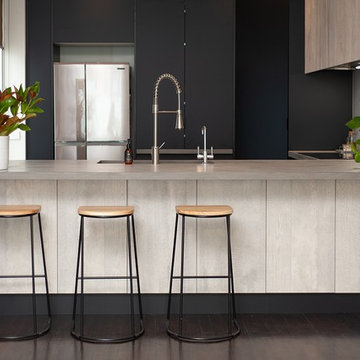
メルボルンにあるお手頃価格の中くらいなインダストリアルスタイルのおしゃれなキッチン (アンダーカウンターシンク、オープンシェルフ、ヴィンテージ仕上げキャビネット、コンクリートカウンター、グレーのキッチンパネル、セメントタイルのキッチンパネル、シルバーの調理設備、濃色無垢フローリング、グレーのキッチンカウンター) の写真
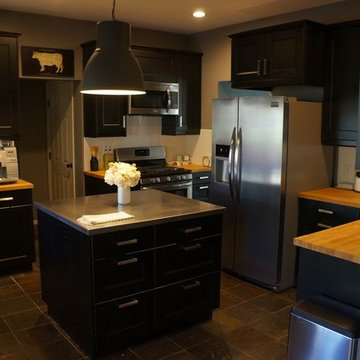
他の地域にあるお手頃価格の中くらいなインダストリアルスタイルのおしゃれなキッチン (ダブルシンク、落し込みパネル扉のキャビネット、濃色木目調キャビネット、木材カウンター、白いキッチンパネル、セメントタイルのキッチンパネル、シルバーの調理設備、スレートの床) の写真
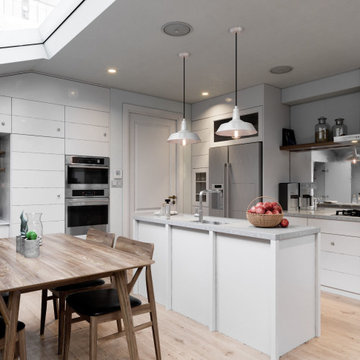
The kitchen is decorated in white and grey tones. The beige floor and dining table made of expensive wood blend fine with the other components of the interior.
As the main elements, the freestanding dining table and integrated sink are in the center of the kitchen. All other furniture pieces are against the walls. Pay attention to the right lighting which allows the owners of the kitchen to quickly, easily and effectively do different works.
Make your kitchen space comfortable, beautiful, and fully functional right now with our outstanding interior designers. Just call our managers and enjoy your updated kitchen!
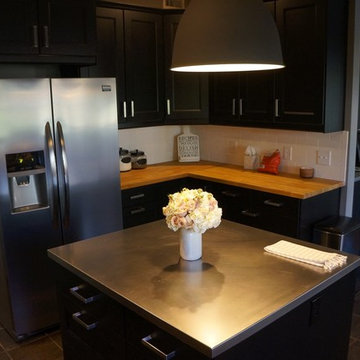
他の地域にあるお手頃価格の中くらいなインダストリアルスタイルのおしゃれなキッチン (ダブルシンク、落し込みパネル扉のキャビネット、濃色木目調キャビネット、木材カウンター、白いキッチンパネル、セメントタイルのキッチンパネル、シルバーの調理設備、スレートの床) の写真
お手頃価格のインダストリアルスタイルのキッチン (シルバーの調理設備、セメントタイルのキッチンパネル) の写真
1