インダストリアルスタイルのキッチン (カラー調理設備、サブウェイタイルのキッチンパネル、ガラスまたは窓のキッチンパネル) の写真
絞り込み:
資材コスト
並び替え:今日の人気順
写真 1〜20 枚目(全 21 枚)
1/5

トゥーリンにある中くらいなインダストリアルスタイルのおしゃれなキッチン (フラットパネル扉のキャビネット、黒いキャビネット、木材カウンター、白いキッチンパネル、カラー調理設備、無垢フローリング、サブウェイタイルのキッチンパネル、エプロンフロントシンク、茶色い床) の写真
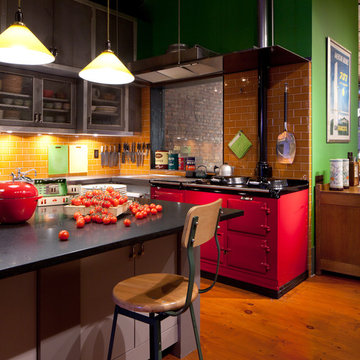
Theo Morrison Photography
ニューヨークにあるインダストリアルスタイルのおしゃれなキッチン (ガラス扉のキャビネット、グレーのキャビネット、オレンジのキッチンパネル、サブウェイタイルのキッチンパネル、カラー調理設備) の写真
ニューヨークにあるインダストリアルスタイルのおしゃれなキッチン (ガラス扉のキャビネット、グレーのキャビネット、オレンジのキッチンパネル、サブウェイタイルのキッチンパネル、カラー調理設備) の写真
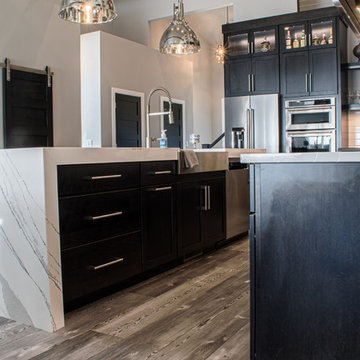
他の地域にある広いインダストリアルスタイルのおしゃれなキッチン (エプロンフロントシンク、シェーカースタイル扉のキャビネット、黒いキャビネット、クオーツストーンカウンター、白いキッチンパネル、サブウェイタイルのキッチンパネル、カラー調理設備、淡色無垢フローリング、グレーの床、白いキッチンカウンター) の写真
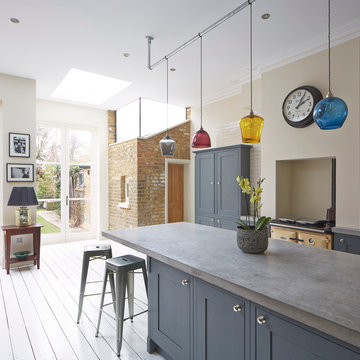
David Parmiter
ロンドンにあるインダストリアルスタイルのおしゃれなキッチン (落し込みパネル扉のキャビネット、青いキャビネット、コンクリートカウンター、サブウェイタイルのキッチンパネル、カラー調理設備、グレーとクリーム色) の写真
ロンドンにあるインダストリアルスタイルのおしゃれなキッチン (落し込みパネル扉のキャビネット、青いキャビネット、コンクリートカウンター、サブウェイタイルのキッチンパネル、カラー調理設備、グレーとクリーム色) の写真
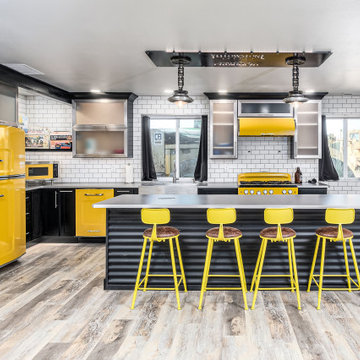
他の地域にある高級な広いインダストリアルスタイルのおしゃれなキッチン (ガラス扉のキャビネット、黒いキャビネット、ステンレスカウンター、白いキッチンパネル、サブウェイタイルのキッチンパネル、カラー調理設備、ラミネートの床、ベージュの床) の写真
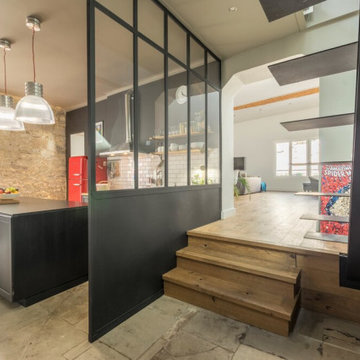
Cuisine avec ilot central dans un style loft New-yorkais à l'aide de ses carreaux métro et de sa verrière en métal.
La pierre du sol et de l'un des murs amène le cachet de l'ancien dans cet espace qui se veut pourtant très moderne par le choix des couleurs des meubles de cuisine et de l'électroménager. Le plateau en bois clair utilisé comme espace repas sur l'ilot central ressort à la perfection dans cette cuisine aux couleurs audacieuses.
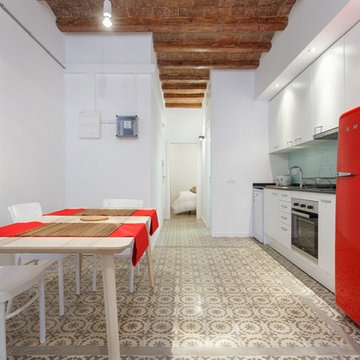
Ramón Clemente
バルセロナにある中くらいなインダストリアルスタイルのおしゃれなキッチン (フラットパネル扉のキャビネット、白いキャビネット、サブウェイタイルのキッチンパネル、カラー調理設備、セラミックタイルの床、アイランドなし) の写真
バルセロナにある中くらいなインダストリアルスタイルのおしゃれなキッチン (フラットパネル扉のキャビネット、白いキャビネット、サブウェイタイルのキッチンパネル、カラー調理設備、セラミックタイルの床、アイランドなし) の写真
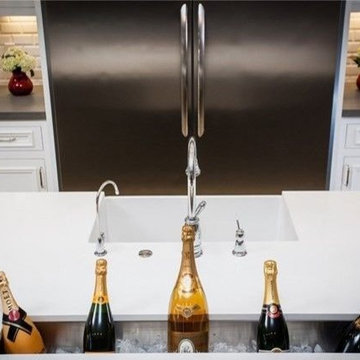
Ocean Contracting was extremely flattered when hired for the remodel, design and construction of "The Real Housewives Of Orange County" Meghan Edmonds and Jimmy Edmonds Newport Beach Home. Our goal was to create a forward thinking modern kitchen with a highly functional banquet style island. No detail was left out when designing and building this highly sought after kitchen. From tufted linen seating to champagne sinks and barn wood accents, this kitchen is an entertainers dream!
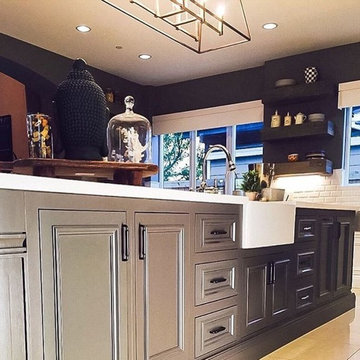
Ocean Contracting was extremely flattered when hired for the remodel, design and construction of "The Real Housewives Of Orange County" Meghan Edmonds and Jimmy Edmonds Newport Beach Home. Our goal was to create a forward thinking modern kitchen with a highly functional banquet style island. No detail was left out when designing and building this highly sought after kitchen. From tufted linen seating to champagne sinks and barn wood accents, this kitchen is an entertainers dream!
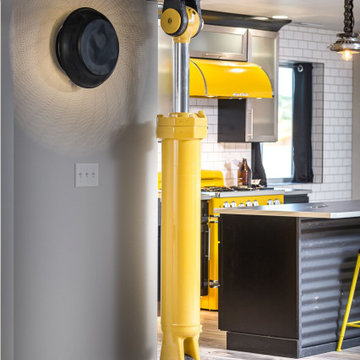
他の地域にある高級な広いインダストリアルスタイルのおしゃれなダイニングキッチン (ガラス扉のキャビネット、ステンレスキャビネット、ステンレスカウンター、白いキッチンパネル、サブウェイタイルのキッチンパネル、カラー調理設備、ラミネートの床、ベージュの床) の写真
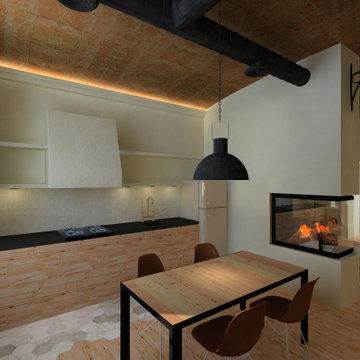
En esta cocina abierta pusimos una chimenea de leña de alta eficiencia con recuperador de calor, para aprovechar el calor producido y llevarlo a las distintas zonas de la casa. Además nos sirve de división entre cocina y salón.
Restauramos la bóveda catalana existente para que quedase a la vista y la resaltamos iluminándola de forma indirecta para que se pudiese admirar.
El pavimento de parquet de madera natural al aceite sigue del resto de la vivienda y en las zonas de trabajo de la cocina y la zona de entrada a la vivienda se integra con un pavimento de baldosas de cemento hidráulico hexagonales para ofrecer un pavimento más resistente a las manchas y presencia de líquidos en las zonas que lo necesitan.
El salpicadero de la cocina lo revestimos con azulejos de pasta roja artesanales en acabado esmaltado blanco. El resto de las paredes están revestidas con revoco de arcilla por sus cualidades de inércia térmica e higroscópicas para regular la humedad del ambiente de forma natural.
Para los armarios elegimos un fabricante de cocinas ecológicas de madera natural y la parte superior la decidimos dejar abierta con estantes de obra que incorporan la luz de trabajo. La encimera es de granito negro y con un fregadero bajo encimera para favorecer la higiene. La campana extractora está empotrada en un volumen de obra para ocultarla e integrarla en la vivienda de carácter histórico. El frigorífico es de estilo retro de Smeg. El lavavajillas queda oculto tras las puertas de cocina.
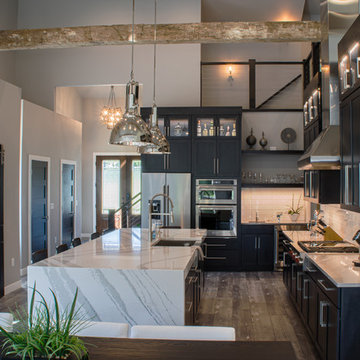
他の地域にある広いインダストリアルスタイルのおしゃれなキッチン (エプロンフロントシンク、シェーカースタイル扉のキャビネット、黒いキャビネット、クオーツストーンカウンター、白いキッチンパネル、サブウェイタイルのキッチンパネル、カラー調理設備、淡色無垢フローリング、グレーの床、白いキッチンカウンター) の写真
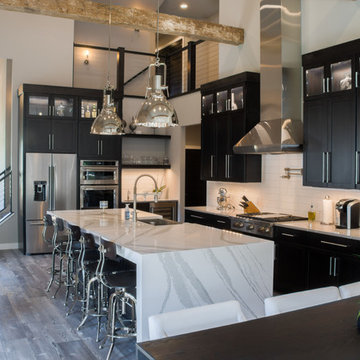
他の地域にある広いインダストリアルスタイルのおしゃれなキッチン (エプロンフロントシンク、シェーカースタイル扉のキャビネット、黒いキャビネット、クオーツストーンカウンター、白いキッチンパネル、サブウェイタイルのキッチンパネル、カラー調理設備、淡色無垢フローリング、グレーの床、白いキッチンカウンター) の写真
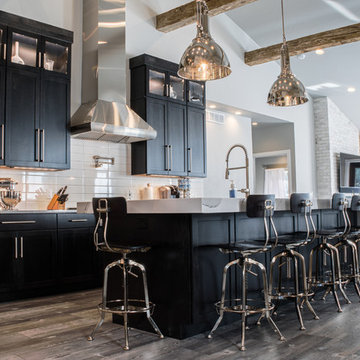
他の地域にある広いインダストリアルスタイルのおしゃれなキッチン (エプロンフロントシンク、シェーカースタイル扉のキャビネット、黒いキャビネット、クオーツストーンカウンター、白いキッチンパネル、サブウェイタイルのキッチンパネル、カラー調理設備、淡色無垢フローリング、グレーの床、白いキッチンカウンター) の写真
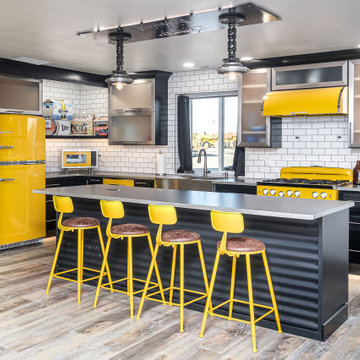
他の地域にある高級な広いインダストリアルスタイルのおしゃれなキッチン (ガラス扉のキャビネット、黒いキャビネット、ステンレスカウンター、白いキッチンパネル、サブウェイタイルのキッチンパネル、カラー調理設備、ラミネートの床、ベージュの床、エプロンフロントシンク、グレーのキッチンカウンター) の写真
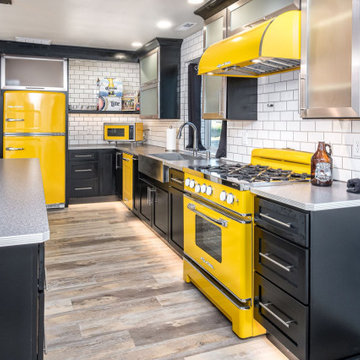
他の地域にある高級な広いインダストリアルスタイルのおしゃれなキッチン (ガラス扉のキャビネット、黒いキャビネット、ステンレスカウンター、白いキッチンパネル、サブウェイタイルのキッチンパネル、カラー調理設備、ラミネートの床、ベージュの床) の写真
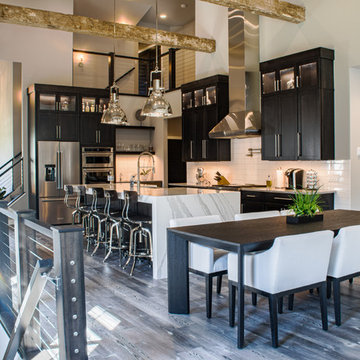
他の地域にある広いインダストリアルスタイルのおしゃれなキッチン (エプロンフロントシンク、シェーカースタイル扉のキャビネット、黒いキャビネット、クオーツストーンカウンター、白いキッチンパネル、サブウェイタイルのキッチンパネル、カラー調理設備、淡色無垢フローリング、グレーの床、白いキッチンカウンター) の写真
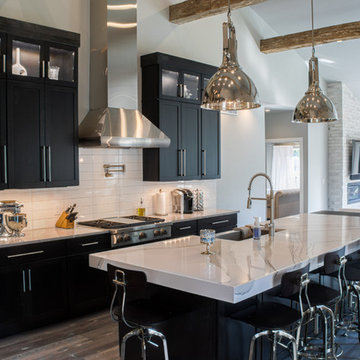
他の地域にある広いインダストリアルスタイルのおしゃれなキッチン (エプロンフロントシンク、シェーカースタイル扉のキャビネット、黒いキャビネット、クオーツストーンカウンター、白いキッチンパネル、サブウェイタイルのキッチンパネル、カラー調理設備、淡色無垢フローリング、グレーの床、白いキッチンカウンター) の写真
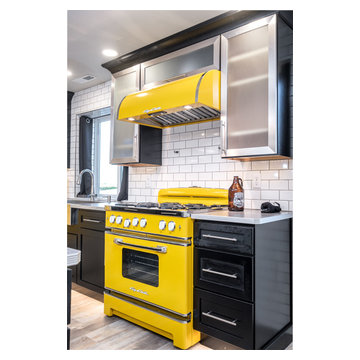
他の地域にある高級な広いインダストリアルスタイルのおしゃれなダイニングキッチン (ガラス扉のキャビネット、ステンレスカウンター、白いキッチンパネル、サブウェイタイルのキッチンパネル、カラー調理設備、ラミネートの床、ベージュの床、黒いキャビネット) の写真
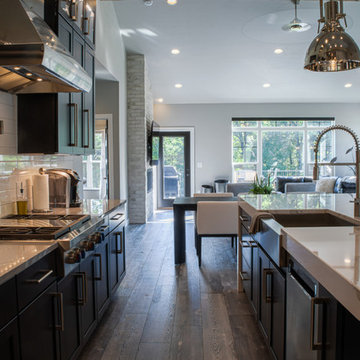
他の地域にある広いインダストリアルスタイルのおしゃれなキッチン (エプロンフロントシンク、シェーカースタイル扉のキャビネット、黒いキャビネット、クオーツストーンカウンター、白いキッチンパネル、サブウェイタイルのキッチンパネル、カラー調理設備、淡色無垢フローリング、グレーの床、白いキッチンカウンター) の写真
インダストリアルスタイルのキッチン (カラー調理設備、サブウェイタイルのキッチンパネル、ガラスまたは窓のキッチンパネル) の写真
1