インダストリアルスタイルのキッチン (黒い調理設備、オープンシェルフ、人工大理石カウンター) の写真
絞り込み:
資材コスト
並び替え:今日の人気順
写真 1〜15 枚目(全 15 枚)
1/5

Built in 1896, the original site of the Baldwin Piano warehouse was transformed into several turn-of-the-century residential spaces in the heart of Downtown Denver. The building is the last remaining structure in Downtown Denver with a cast-iron facade. HouseHome was invited to take on a poorly designed loft and transform it into a luxury Airbnb rental. Since this building has such a dense history, it was our mission to bring the focus back onto the unique features, such as the original brick, large windows, and unique architecture.
Our client wanted the space to be transformed into a luxury, unique Airbnb for world travelers and tourists hoping to experience the history and art of the Denver scene. We went with a modern, clean-lined design with warm brick, moody black tones, and pops of green and white, all tied together with metal accents. The high-contrast black ceiling is the wow factor in this design, pushing the envelope to create a completely unique space. Other added elements in this loft are the modern, high-gloss kitchen cabinetry, the concrete tile backsplash, and the unique multi-use space in the Living Room. Truly a dream rental that perfectly encapsulates the trendy, historical personality of the Denver area.
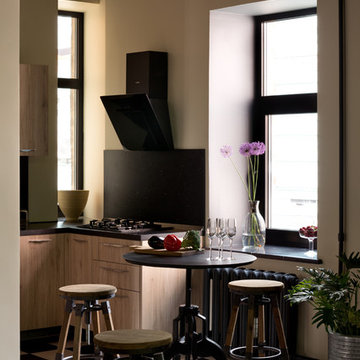
Андрей Авдеенко
他の地域にある低価格の小さなインダストリアルスタイルのおしゃれなキッチン (アンダーカウンターシンク、オープンシェルフ、ベージュのキャビネット、人工大理石カウンター、黒い調理設備、セラミックタイルの床) の写真
他の地域にある低価格の小さなインダストリアルスタイルのおしゃれなキッチン (アンダーカウンターシンク、オープンシェルフ、ベージュのキャビネット、人工大理石カウンター、黒い調理設備、セラミックタイルの床) の写真
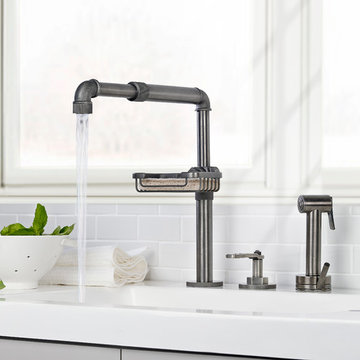
サンフランシスコにある高級な広いインダストリアルスタイルのおしゃれなキッチン (一体型シンク、オープンシェルフ、グレーのキャビネット、人工大理石カウンター、白いキッチンパネル、石タイルのキッチンパネル、黒い調理設備) の写真
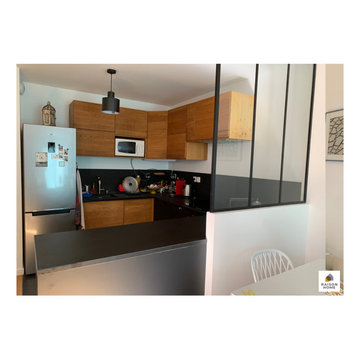
Quand mes clients veulent rénover une partie de leur cuisine, je travaille autour de l’existant.
Dans cette cuisine, les client souhaitaient conserver tous les éléments en bois et agrandir l’espace qu’ils trouvaient légèrement étroit.
J’ai commencé par l’extension, en créant un muret associé à une verrière pour séparer avec élégance la cuisine du salon.
Pour donner du caractère à cette cuisine et faire ressortir le bois, les clients se sont orientés sur du noir.
Un noir mat soyeux sur les caissons, idéal pour limiter les traces de doigts. Et un noir effet roche pour la crédence et le plan de travail en L.
Petite astuce pour rallonger les caissons du hauts et gagner de nouveaux espaces de rangement : j’ai utilisé la porte de l’ancien lave-vaisselle en bois.
Une nouvelle cuisine pratique avec son petit caractère qui fait le bonheur de ses propriétaires !
Si vous aussi vous rêvez de rénover votre cuisine, vous pouvez me contacter dès maintenant.
Après avoir effectué un premier rendez-vous en visio, vous recevrez gratuitement votre projection 3D accompagnée de votre devis.
C’est simple, rapide et tellement confortable !

Built in 1896, the original site of the Baldwin Piano warehouse was transformed into several turn-of-the-century residential spaces in the heart of Downtown Denver. The building is the last remaining structure in Downtown Denver with a cast-iron facade. HouseHome was invited to take on a poorly designed loft and transform it into a luxury Airbnb rental. Since this building has such a dense history, it was our mission to bring the focus back onto the unique features, such as the original brick, large windows, and unique architecture.
Our client wanted the space to be transformed into a luxury, unique Airbnb for world travelers and tourists hoping to experience the history and art of the Denver scene. We went with a modern, clean-lined design with warm brick, moody black tones, and pops of green and white, all tied together with metal accents. The high-contrast black ceiling is the wow factor in this design, pushing the envelope to create a completely unique space. Other added elements in this loft are the modern, high-gloss kitchen cabinetry, the concrete tile backsplash, and the unique multi-use space in the Living Room. Truly a dream rental that perfectly encapsulates the trendy, historical personality of the Denver area.
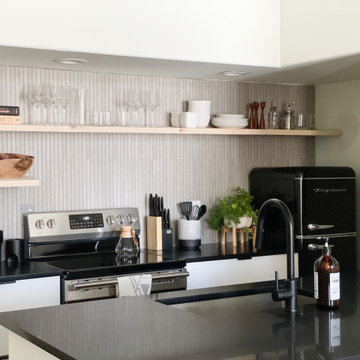
Built in 1896, the original site of the Baldwin Piano warehouse was transformed into several turn-of-the-century residential spaces in the heart of Downtown Denver. The building is the last remaining structure in Downtown Denver with a cast-iron facade. HouseHome was invited to take on a poorly designed loft and transform it into a luxury Airbnb rental. Since this building has such a dense history, it was our mission to bring the focus back onto the unique features, such as the original brick, large windows, and unique architecture.
Our client wanted the space to be transformed into a luxury, unique Airbnb for world travelers and tourists hoping to experience the history and art of the Denver scene. We went with a modern, clean-lined design with warm brick, moody black tones, and pops of green and white, all tied together with metal accents. The high-contrast black ceiling is the wow factor in this design, pushing the envelope to create a completely unique space. Other added elements in this loft are the modern, high-gloss kitchen cabinetry, the concrete tile backsplash, and the unique multi-use space in the Living Room. Truly a dream rental that perfectly encapsulates the trendy, historical personality of the Denver area.
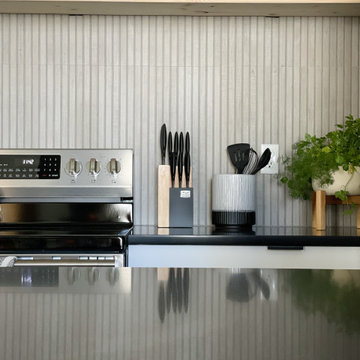
Built in 1896, the original site of the Baldwin Piano warehouse was transformed into several turn-of-the-century residential spaces in the heart of Downtown Denver. The building is the last remaining structure in Downtown Denver with a cast-iron facade. HouseHome was invited to take on a poorly designed loft and transform it into a luxury Airbnb rental. Since this building has such a dense history, it was our mission to bring the focus back onto the unique features, such as the original brick, large windows, and unique architecture.
Our client wanted the space to be transformed into a luxury, unique Airbnb for world travelers and tourists hoping to experience the history and art of the Denver scene. We went with a modern, clean-lined design with warm brick, moody black tones, and pops of green and white, all tied together with metal accents. The high-contrast black ceiling is the wow factor in this design, pushing the envelope to create a completely unique space. Other added elements in this loft are the modern, high-gloss kitchen cabinetry, the concrete tile backsplash, and the unique multi-use space in the Living Room. Truly a dream rental that perfectly encapsulates the trendy, historical personality of the Denver area.
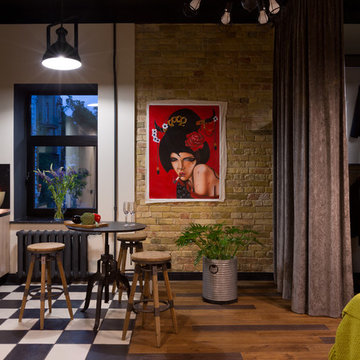
Андрей Авдеенко
他の地域にある低価格の小さなインダストリアルスタイルのおしゃれなキッチン (アンダーカウンターシンク、オープンシェルフ、ベージュのキャビネット、人工大理石カウンター、黒い調理設備、セラミックタイルの床) の写真
他の地域にある低価格の小さなインダストリアルスタイルのおしゃれなキッチン (アンダーカウンターシンク、オープンシェルフ、ベージュのキャビネット、人工大理石カウンター、黒い調理設備、セラミックタイルの床) の写真
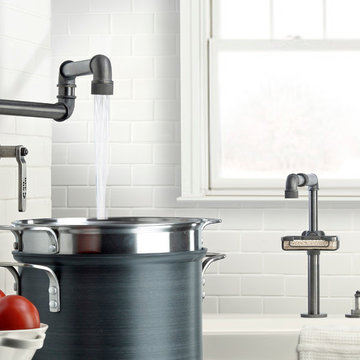
サンフランシスコにある高級な広いインダストリアルスタイルのおしゃれなキッチン (エプロンフロントシンク、オープンシェルフ、グレーのキャビネット、人工大理石カウンター、白いキッチンパネル、石タイルのキッチンパネル、黒い調理設備) の写真
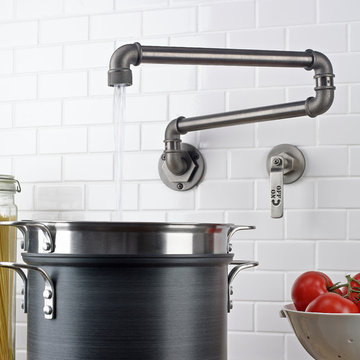
サンフランシスコにある高級な広いインダストリアルスタイルのおしゃれなキッチン (一体型シンク、オープンシェルフ、グレーのキャビネット、人工大理石カウンター、白いキッチンパネル、石タイルのキッチンパネル、黒い調理設備) の写真
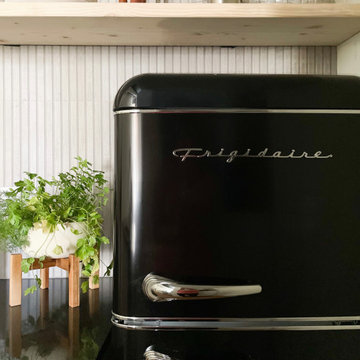
Built in 1896, the original site of the Baldwin Piano warehouse was transformed into several turn-of-the-century residential spaces in the heart of Downtown Denver. The building is the last remaining structure in Downtown Denver with a cast-iron facade. HouseHome was invited to take on a poorly designed loft and transform it into a luxury Airbnb rental. Since this building has such a dense history, it was our mission to bring the focus back onto the unique features, such as the original brick, large windows, and unique architecture.
Our client wanted the space to be transformed into a luxury, unique Airbnb for world travelers and tourists hoping to experience the history and art of the Denver scene. We went with a modern, clean-lined design with warm brick, moody black tones, and pops of green and white, all tied together with metal accents. The high-contrast black ceiling is the wow factor in this design, pushing the envelope to create a completely unique space. Other added elements in this loft are the modern, high-gloss kitchen cabinetry, the concrete tile backsplash, and the unique multi-use space in the Living Room. Truly a dream rental that perfectly encapsulates the trendy, historical personality of the Denver area.
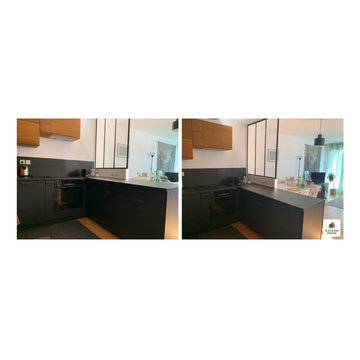
Quand mes clients veulent rénover une partie de leur cuisine, je travaille autour de l’existant.
Dans cette cuisine, les client souhaitaient conserver tous les éléments en bois et agrandir l’espace qu’ils trouvaient légèrement étroit.
J’ai commencé par l’extension, en créant un muret associé à une verrière pour séparer avec élégance la cuisine du salon.
Pour donner du caractère à cette cuisine et faire ressortir le bois, les clients se sont orientés sur du noir.
Un noir mat soyeux sur les caissons, idéal pour limiter les traces de doigts. Et un noir effet roche pour la crédence et le plan de travail en L.
Petite astuce pour rallonger les caissons du hauts et gagner de nouveaux espaces de rangement : j’ai utilisé la porte de l’ancien lave-vaisselle en bois.
Une nouvelle cuisine pratique avec son petit caractère qui fait le bonheur de ses propriétaires !
Si vous aussi vous rêvez de rénover votre cuisine, vous pouvez me contacter dès maintenant.
Après avoir effectué un premier rendez-vous en visio, vous recevrez gratuitement votre projection 3D accompagnée de votre devis.
C’est simple, rapide et tellement confortable !
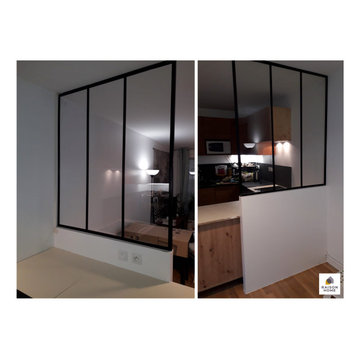
Quand mes clients veulent rénover une partie de leur cuisine, je travaille autour de l’existant.
Dans cette cuisine, les client souhaitaient conserver tous les éléments en bois et agrandir l’espace qu’ils trouvaient légèrement étroit.
J’ai commencé par l’extension, en créant un muret associé à une verrière pour séparer avec élégance la cuisine du salon.
Pour donner du caractère à cette cuisine et faire ressortir le bois, les clients se sont orientés sur du noir.
Un noir mat soyeux sur les caissons, idéal pour limiter les traces de doigts. Et un noir effet roche pour la crédence et le plan de travail en L.
Petite astuce pour rallonger les caissons du hauts et gagner de nouveaux espaces de rangement : j’ai utilisé la porte de l’ancien lave-vaisselle en bois.
Une nouvelle cuisine pratique avec son petit caractère qui fait le bonheur de ses propriétaires !
Si vous aussi vous rêvez de rénover votre cuisine, vous pouvez me contacter dès maintenant.
Après avoir effectué un premier rendez-vous en visio, vous recevrez gratuitement votre projection 3D accompagnée de votre devis.
C’est simple, rapide et tellement confortable !
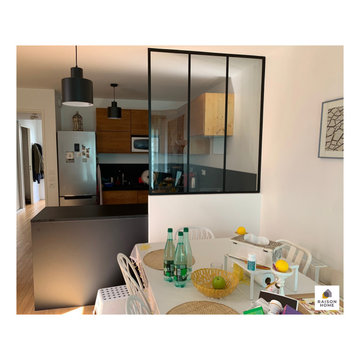
Quand mes clients veulent rénover une partie de leur cuisine, je travaille autour de l’existant.
Dans cette cuisine, les client souhaitaient conserver tous les éléments en bois et agrandir l’espace qu’ils trouvaient légèrement étroit.
J’ai commencé par l’extension, en créant un muret associé à une verrière pour séparer avec élégance la cuisine du salon.
Pour donner du caractère à cette cuisine et faire ressortir le bois, les clients se sont orientés sur du noir.
Un noir mat soyeux sur les caissons, idéal pour limiter les traces de doigts. Et un noir effet roche pour la crédence et le plan de travail en L.
Petite astuce pour rallonger les caissons du hauts et gagner de nouveaux espaces de rangement : j’ai utilisé la porte de l’ancien lave-vaisselle en bois.
Une nouvelle cuisine pratique avec son petit caractère qui fait le bonheur de ses propriétaires !
Si vous aussi vous rêvez de rénover votre cuisine, vous pouvez me contacter dès maintenant.
Après avoir effectué un premier rendez-vous en visio, vous recevrez gratuitement votre projection 3D accompagnée de votre devis.
C’est simple, rapide et tellement confortable !
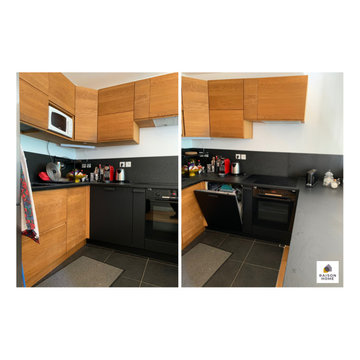
Quand mes clients veulent rénover une partie de leur cuisine, je travaille autour de l’existant.
Dans cette cuisine, les client souhaitaient conserver tous les éléments en bois et agrandir l’espace qu’ils trouvaient légèrement étroit.
J’ai commencé par l’extension, en créant un muret associé à une verrière pour séparer avec élégance la cuisine du salon.
Pour donner du caractère à cette cuisine et faire ressortir le bois, les clients se sont orientés sur du noir.
Un noir mat soyeux sur les caissons, idéal pour limiter les traces de doigts. Et un noir effet roche pour la crédence et le plan de travail en L.
Petite astuce pour rallonger les caissons du hauts et gagner de nouveaux espaces de rangement : j’ai utilisé la porte de l’ancien lave-vaisselle en bois.
Une nouvelle cuisine pratique avec son petit caractère qui fait le bonheur de ses propriétaires !
Si vous aussi vous rêvez de rénover votre cuisine, vous pouvez me contacter dès maintenant.
Après avoir effectué un premier rendez-vous en visio, vous recevrez gratuitement votre projection 3D accompagnée de votre devis.
C’est simple, rapide et tellement confortable !
インダストリアルスタイルのキッチン (黒い調理設備、オープンシェルフ、人工大理石カウンター) の写真
1