ラグジュアリーなインダストリアルスタイルのL型キッチン (黒い調理設備) の写真
絞り込み:
資材コスト
並び替え:今日の人気順
写真 1〜20 枚目(全 66 枚)
1/5

The minimal shaker detail on the cabinetry brings a contemporary feeling to this project. Handpainted dark furniture contrasts beautifully with the brass handles, Quooker tap and the purity of the quartz worktops.

A funky warehouse conversion, with a luxurious -industrial design kitchen. The plans where originally designed by Winter architecture and 5rooms adapted them to manufacturers abilities. The redesign and project management took 8 months in preparation and execution, involving more than 20 suppliers and manufacturers.
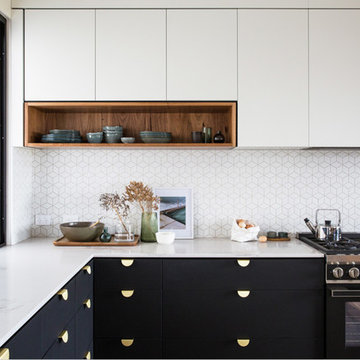
Josie Withers Photography
他の地域にあるラグジュアリーな広いインダストリアルスタイルのおしゃれなキッチン (シングルシンク、フラットパネル扉のキャビネット、黒いキャビネット、人工大理石カウンター、白いキッチンパネル、セラミックタイルのキッチンパネル、黒い調理設備、コンクリートの床、グレーの床、白いキッチンカウンター) の写真
他の地域にあるラグジュアリーな広いインダストリアルスタイルのおしゃれなキッチン (シングルシンク、フラットパネル扉のキャビネット、黒いキャビネット、人工大理石カウンター、白いキッチンパネル、セラミックタイルのキッチンパネル、黒い調理設備、コンクリートの床、グレーの床、白いキッチンカウンター) の写真

Scavolini Liberamente Collection. Metal Cooper Lacquered and Powder Pink lacquered units with a worktop by Topcret of hand-coated cement in Forest Brown.
A lovely modern industrial styled design in contrast to the Victorian property. A very cohesive colour scheme was needed to achieve the clients desired result of a masculine style with plenty of warmth.
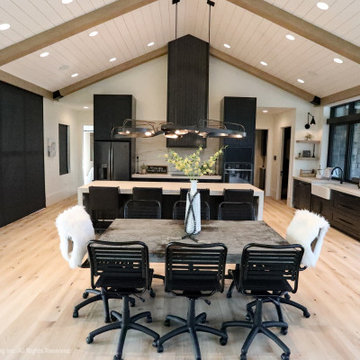
The kitchen is a stunning fusion of contemporary and industrial design. Black shaker cabinets lend a sleek, modern feel, while a custom range hood stands out as a unique centerpiece. Open shelving adds character and showcases decorative items against a backdrop of a vaulted wood-lined ceiling, infusing warmth. The island, with seating for four, serves as a social hub and practical workspace. A discreet walk-in pantry offers ample storage, keeping the kitchen organized and pristine. This space seamlessly combines style and functionality, making it the heart of the home.
Martin Bros. Contracting, Inc., General Contractor; Helman Sechrist Architecture, Architect; JJ Osterloo Design, Designer; Photography by Marie Kinney.
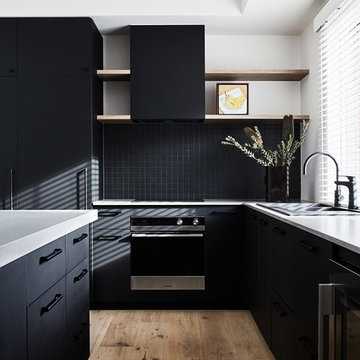
Stunning Industrial black Kitchen featuring Castella Terrace Handle in Matte Black, project designed by Red Door Project, Melbourne and photgraphed by James Geer Photography
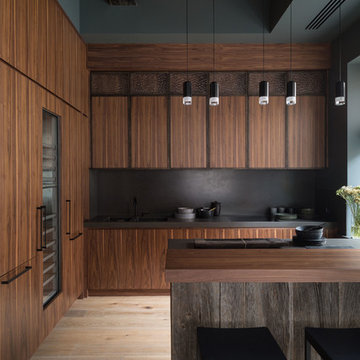
Архитекторы Краузе Александр и Краузе Анна
фото Кирилл Овчинников
モスクワにあるラグジュアリーな中くらいなインダストリアルスタイルのおしゃれなキッチン (アンダーカウンターシンク、インセット扉のキャビネット、中間色木目調キャビネット、珪岩カウンター、グレーのキッチンパネル、石スラブのキッチンパネル、黒い調理設備、グレーのキッチンカウンター、淡色無垢フローリング、ベージュの床) の写真
モスクワにあるラグジュアリーな中くらいなインダストリアルスタイルのおしゃれなキッチン (アンダーカウンターシンク、インセット扉のキャビネット、中間色木目調キャビネット、珪岩カウンター、グレーのキッチンパネル、石スラブのキッチンパネル、黒い調理設備、グレーのキッチンカウンター、淡色無垢フローリング、ベージュの床) の写真
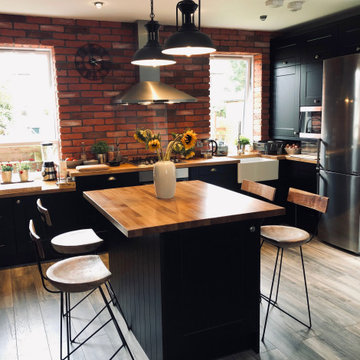
他の地域にあるラグジュアリーな広いインダストリアルスタイルのおしゃれなキッチン (エプロンフロントシンク、レイズドパネル扉のキャビネット、黒いキャビネット、木材カウンター、黒い調理設備、濃色無垢フローリング、マルチカラーの床、茶色いキッチンカウンター、折り上げ天井) の写真
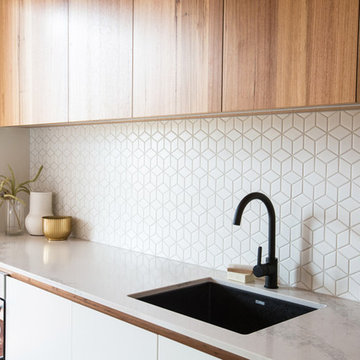
Josie Withers Photography
他の地域にあるラグジュアリーな広いインダストリアルスタイルのおしゃれなキッチン (シングルシンク、フラットパネル扉のキャビネット、黒いキャビネット、人工大理石カウンター、白いキッチンパネル、セラミックタイルのキッチンパネル、黒い調理設備、コンクリートの床、グレーの床、白いキッチンカウンター) の写真
他の地域にあるラグジュアリーな広いインダストリアルスタイルのおしゃれなキッチン (シングルシンク、フラットパネル扉のキャビネット、黒いキャビネット、人工大理石カウンター、白いキッチンパネル、セラミックタイルのキッチンパネル、黒い調理設備、コンクリートの床、グレーの床、白いキッチンカウンター) の写真
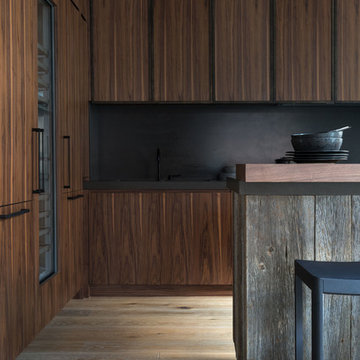
Архитекторы Краузе Александр и Краузе Анна
фото Кирилл Овчинников
モスクワにあるラグジュアリーな中くらいなインダストリアルスタイルのおしゃれなキッチン (アンダーカウンターシンク、インセット扉のキャビネット、中間色木目調キャビネット、珪岩カウンター、グレーのキッチンパネル、石スラブのキッチンパネル、黒い調理設備、無垢フローリング、グレーのキッチンカウンター) の写真
モスクワにあるラグジュアリーな中くらいなインダストリアルスタイルのおしゃれなキッチン (アンダーカウンターシンク、インセット扉のキャビネット、中間色木目調キャビネット、珪岩カウンター、グレーのキッチンパネル、石スラブのキッチンパネル、黒い調理設備、無垢フローリング、グレーのキッチンカウンター) の写真
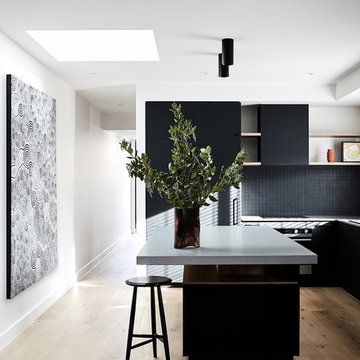
Stunning Industrial black Kitchen featuring Castella Terrace Handle in Matte Black, project designed by Red Door Project, Melbourne and photgraphed by James Geer Photography
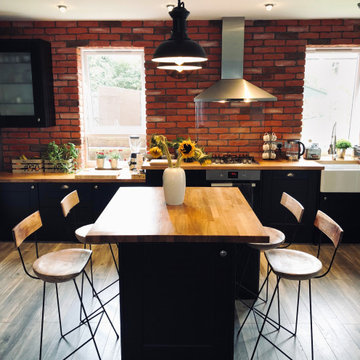
他の地域にあるラグジュアリーな広いインダストリアルスタイルのおしゃれなキッチン (エプロンフロントシンク、レイズドパネル扉のキャビネット、黒いキャビネット、木材カウンター、黒い調理設備、濃色無垢フローリング、マルチカラーの床、茶色いキッチンカウンター、折り上げ天井) の写真
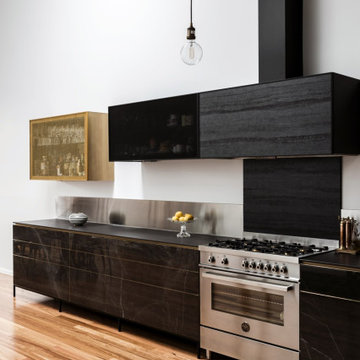
A funky warehouse conversion, with a luxurious -industrial design kitchen. The plans where originally designed by Winter architecture and 5rooms adapted them to manufacturers abilities. The redesign and project management took 8 months in preparation and execution, involving more than 20 suppliers and manufacturers.
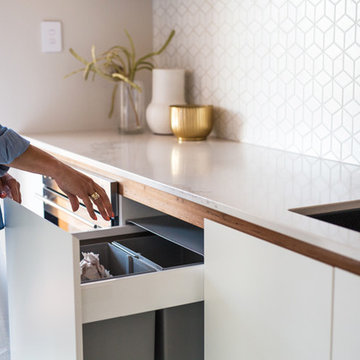
Josie Withers Photography
他の地域にあるラグジュアリーな広いインダストリアルスタイルのおしゃれなキッチン (シングルシンク、フラットパネル扉のキャビネット、黒いキャビネット、人工大理石カウンター、白いキッチンパネル、セラミックタイルのキッチンパネル、黒い調理設備、コンクリートの床、グレーの床、白いキッチンカウンター) の写真
他の地域にあるラグジュアリーな広いインダストリアルスタイルのおしゃれなキッチン (シングルシンク、フラットパネル扉のキャビネット、黒いキャビネット、人工大理石カウンター、白いキッチンパネル、セラミックタイルのキッチンパネル、黒い調理設備、コンクリートの床、グレーの床、白いキッチンカウンター) の写真
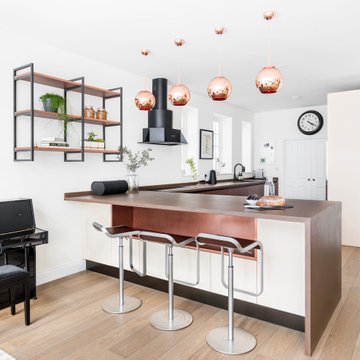
Scavolini Liberamente Collection. Metal Cooper Lacquered and Powder Pink lacquered units with a worktop by Topcret of hand-coated cement in Forest Brown.
A lovely modern industrial styled design in contrast to the Victorian property. A very cohesive colour scheme was needed to achieve the clients desired result of a masculine style with plenty of warmth.
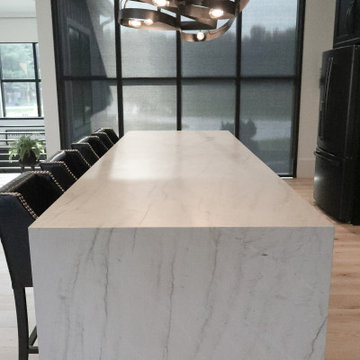
Levantina Aria leathered quartzite countertop.
The kitchen is a stunning fusion of contemporary and industrial design. Black shaker cabinets lend a sleek, modern feel, while a custom range hood stands out as a unique centerpiece. Open shelving adds character and showcases decorative items against a backdrop of a vaulted wood-lined ceiling, infusing warmth. The island, with seating for four, serves as a social hub and practical workspace. A discreet walk-in pantry offers ample storage, keeping the kitchen organized and pristine. This space seamlessly combines style and functionality, making it the heart of the home.
Martin Bros. Contracting, Inc., General Contractor; Helman Sechrist Architecture, Architect; JJ Osterloo Design, Designer; Photography by Marie Kinney.
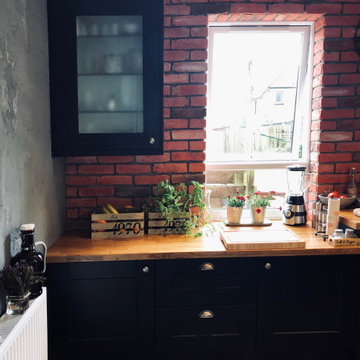
マンチェスターにあるラグジュアリーな広いインダストリアルスタイルのおしゃれなキッチン (エプロンフロントシンク、レイズドパネル扉のキャビネット、黒いキャビネット、木材カウンター、黒い調理設備、濃色無垢フローリング、マルチカラーの床、茶色いキッチンカウンター、折り上げ天井) の写真
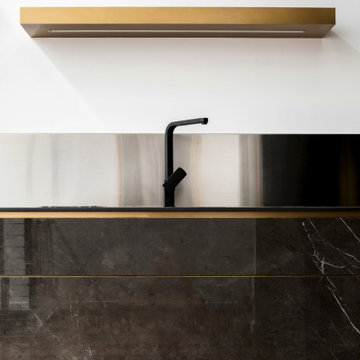
A funky warehouse conversion, with a luxurious -industrial design kitchen. The plans where originally designed by Winter architecture and 5rooms adapted them to manufacturers abilities. The redesign and project management took 8 months in preparation and execution, involving more than 20 suppliers and manufacturers.
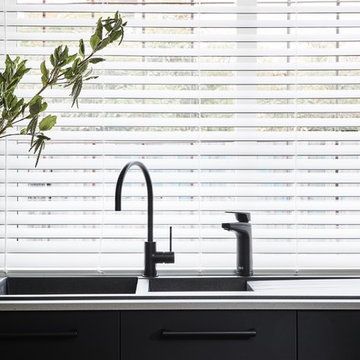
Simple industrial style cabinetry featuring Castella Terrace Handle in Matte Black, designed by Red Door Project Melbourne, photographed by James Geer Photography.
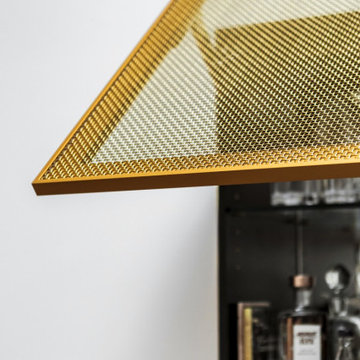
A funky warehouse conversion, with a luxurious -industrial design kitchen. The plans where originally designed by Winter architecture and 5rooms adapted them to manufacturers abilities. The redesign and project management took 8 months in preparation and execution, involving more than 20 suppliers and manufacturers.
ラグジュアリーなインダストリアルスタイルのL型キッチン (黒い調理設備) の写真
1