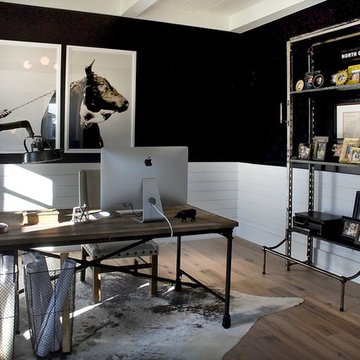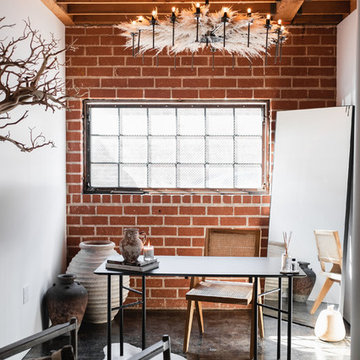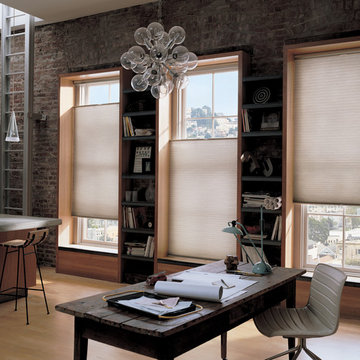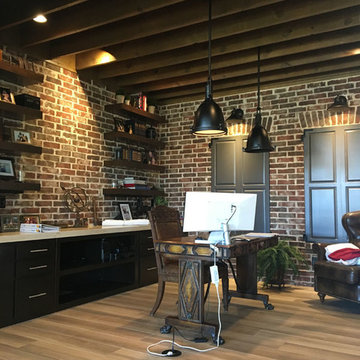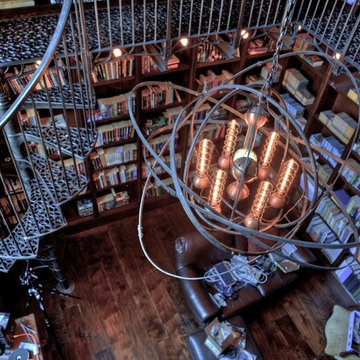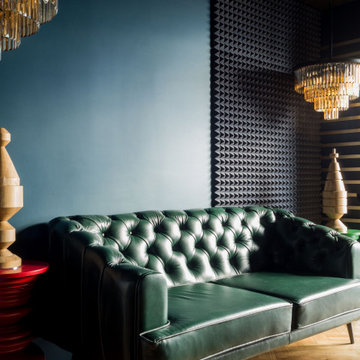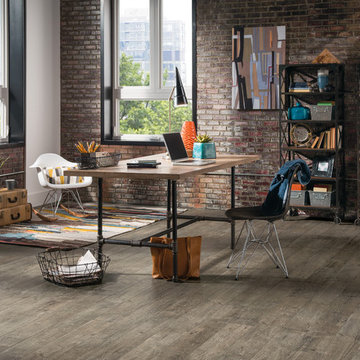黒いインダストリアルスタイルのホームオフィス・書斎 (自立型机、暖炉なし) の写真
絞り込み:
資材コスト
並び替え:今日の人気順
写真 1〜20 枚目(全 52 枚)
1/5
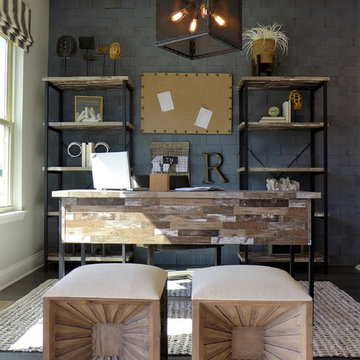
リッチモンドにあるお手頃価格の中くらいなインダストリアルスタイルのおしゃれなホームオフィス・書斎 (濃色無垢フローリング、暖炉なし、自立型机、茶色い床、グレーの壁) の写真
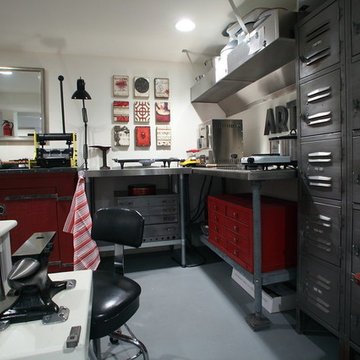
Teness Herman Photography
ポートランドにあるラグジュアリーな巨大なインダストリアルスタイルのおしゃれなアトリエ・スタジオ (白い壁、コンクリートの床、暖炉なし、自立型机) の写真
ポートランドにあるラグジュアリーな巨大なインダストリアルスタイルのおしゃれなアトリエ・スタジオ (白い壁、コンクリートの床、暖炉なし、自立型机) の写真
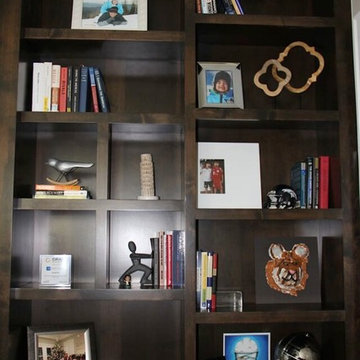
I designed this home office space keeping in mind my client’s personality. I designed this custom built cabinetry with plenty of space to showcase my client’s love for travel, art and books.
Project designed by Denver, Colorado interior designer Margarita Bravo. She serves Denver as well as surrounding areas such as Cherry Hills Village, Englewood, Greenwood Village, and Bow Mar.
For more about MARGARITA BRAVO, click here: https://www.margaritabravo.com/
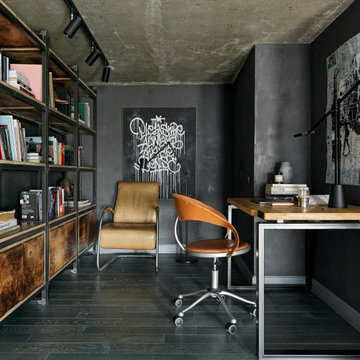
Авторы проекта:
Макс Жуков
Виктор Штефан
Стиль: Даша Соболева
Фото: Сергей Красюк
モスクワにあるお手頃価格の中くらいなインダストリアルスタイルのおしゃれなホームオフィス・書斎 (ライブラリー、黒い壁、無垢フローリング、暖炉なし、自立型机、青い床) の写真
モスクワにあるお手頃価格の中くらいなインダストリアルスタイルのおしゃれなホームオフィス・書斎 (ライブラリー、黒い壁、無垢フローリング、暖炉なし、自立型机、青い床) の写真
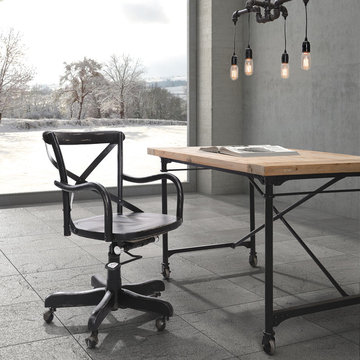
If your current home office isn't inspiring you, then best shape up your space with an injection of style.
他の地域にあるお手頃価格の中くらいなインダストリアルスタイルのおしゃれなホームオフィス・書斎 (グレーの壁、セラミックタイルの床、暖炉なし、自立型机) の写真
他の地域にあるお手頃価格の中くらいなインダストリアルスタイルのおしゃれなホームオフィス・書斎 (グレーの壁、セラミックタイルの床、暖炉なし、自立型机) の写真
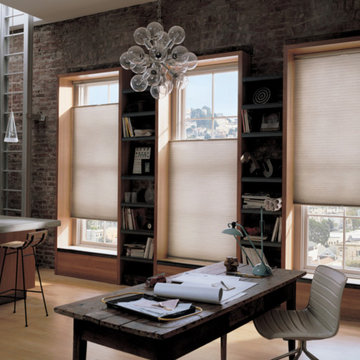
サンディエゴにある高級な広いインダストリアルスタイルのおしゃれなホームオフィス・書斎 (ライブラリー、赤い壁、淡色無垢フローリング、暖炉なし、自立型机、茶色い床) の写真
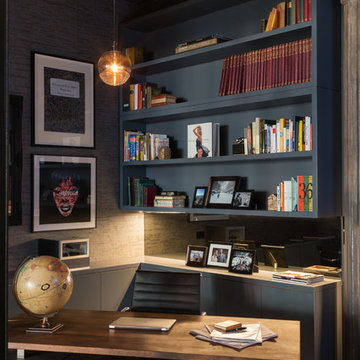
Paul Craig
ニューヨークにある高級な中くらいなインダストリアルスタイルのおしゃれな書斎 (グレーの壁、淡色無垢フローリング、暖炉なし、自立型机) の写真
ニューヨークにある高級な中くらいなインダストリアルスタイルのおしゃれな書斎 (グレーの壁、淡色無垢フローリング、暖炉なし、自立型机) の写真
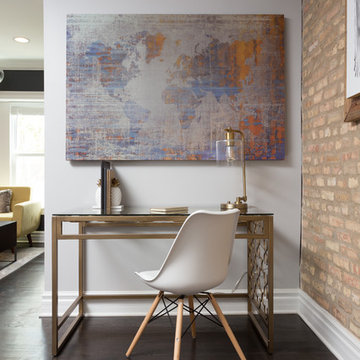
Upon entering this studio oasis, one is met with an elegant but compact office area. This design made the most sense proportionately and functionally, as the desk is sleek and doesn’t take up too much space but offers somewhere (tucked out of view) to rest papers, keys, and other smaller items we tend to leave around.
Designed by Chi Renovation & Design who serve Chicago and it's surrounding suburbs, with an emphasis on the North Side and North Shore. You'll find their work from the Loop through Lincoln Park, Skokie, Wilmette, and all the way up to Lake Forest.
For more about Chi Renovation & Design, click here: https://www.chirenovation.com/
To learn more about this project, click here:
https://www.chirenovation.com/portfolio/high-end-airbnb-renovation-design/
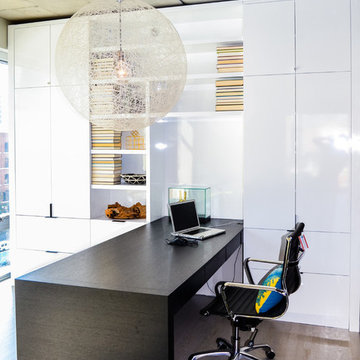
To give this condo a more prominent entry hallway, our team designed a large wooden paneled wall made of Brazilian plantation wood, that ran perpendicular to the front door. The paneled wall.
To further the uniqueness of this condo, we added a sophisticated wall divider in the middle of the living space, separating the living room from the home office. This divider acted as both a television stand, bookshelf, and fireplace.
The floors were given a creamy coconut stain, which was mixed and matched to form a perfect concoction of slate grays and sandy whites.
The kitchen, which is located just outside of the living room area, has an open-concept design. The kitchen features a large kitchen island with white countertops, stainless steel appliances, large wooden cabinets, and bar stools.
Project designed by Skokie renovation firm, Chi Renovation & Design. They serve the Chicagoland area, and it's surrounding suburbs, with an emphasis on the North Side and North Shore. You'll find their work from the Loop through Lincoln Park, Skokie, Evanston, Wilmette, and all of the way up to Lake Forest.
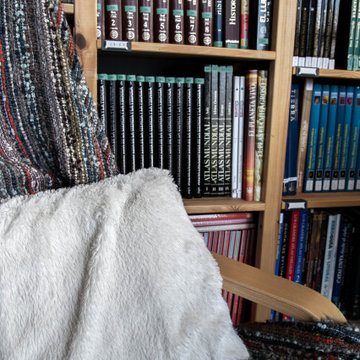
zona interior de la caseta
バルセロナにあるお手頃価格の小さなインダストリアルスタイルのおしゃれなホームオフィス・書斎 (ライブラリー、茶色い壁、淡色無垢フローリング、暖炉なし、自立型机、茶色い床、表し梁、板張り壁) の写真
バルセロナにあるお手頃価格の小さなインダストリアルスタイルのおしゃれなホームオフィス・書斎 (ライブラリー、茶色い壁、淡色無垢フローリング、暖炉なし、自立型机、茶色い床、表し梁、板張り壁) の写真
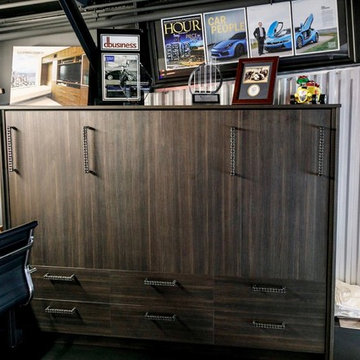
This strong, steady design is brought to you by Designer Diane Ivezaj who partnered with M1 Concourse in Pontiac, Michigan to ensure a functional, sleek and bold design for their spaces.
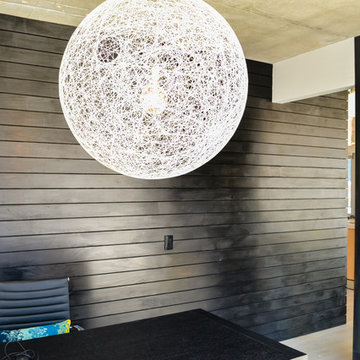
To give this condo a more prominent entry hallway, our team designed a large wooden paneled wall made of Brazilian plantation wood, that ran perpendicular to the front door. The paneled wall.
To further the uniqueness of this condo, we added a sophisticated wall divider in the middle of the living space, separating the living room from the home office. This divider acted as both a television stand, bookshelf, and fireplace.
The floors were given a creamy coconut stain, which was mixed and matched to form a perfect concoction of slate grays and sandy whites.
The kitchen, which is located just outside of the living room area, has an open-concept design. The kitchen features a large kitchen island with white countertops, stainless steel appliances, large wooden cabinets, and bar stools.
Project designed by Skokie renovation firm, Chi Renovation & Design. They serve the Chicagoland area, and it's surrounding suburbs, with an emphasis on the North Side and North Shore. You'll find their work from the Loop through Lincoln Park, Skokie, Evanston, Wilmette, and all of the way up to Lake Forest.
For more about Chi Renovation & Design, click here: https://www.chirenovation.com/
黒いインダストリアルスタイルのホームオフィス・書斎 (自立型机、暖炉なし) の写真
1
