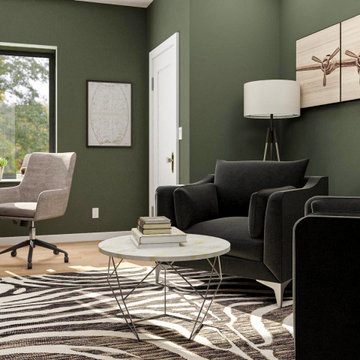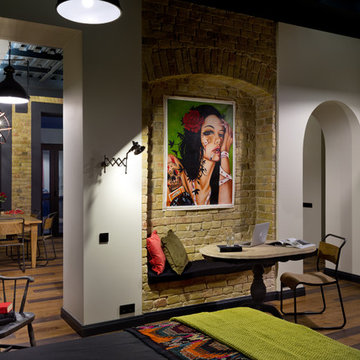低価格の、お手頃価格のインダストリアルスタイルのホームオフィス・書斎の写真
絞り込み:
資材コスト
並び替え:今日の人気順
写真 1〜20 枚目(全 704 枚)
1/4
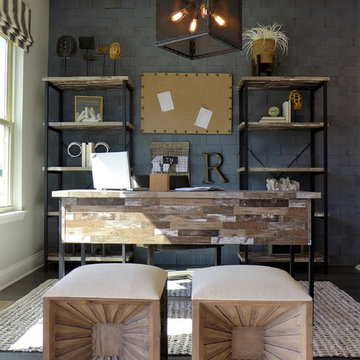
リッチモンドにあるお手頃価格の中くらいなインダストリアルスタイルのおしゃれなホームオフィス・書斎 (濃色無垢フローリング、暖炉なし、自立型机、茶色い床、グレーの壁) の写真
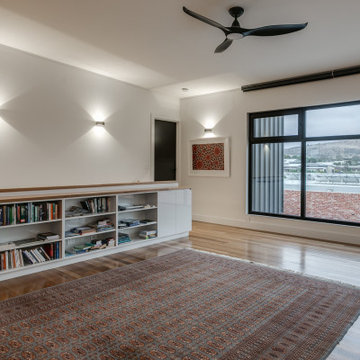
Custom Bookcase on the back of a stair balustrade
アデレードにあるお手頃価格の中くらいなインダストリアルスタイルのおしゃれな書斎 (白い壁、自立型机) の写真
アデレードにあるお手頃価格の中くらいなインダストリアルスタイルのおしゃれな書斎 (白い壁、自立型机) の写真
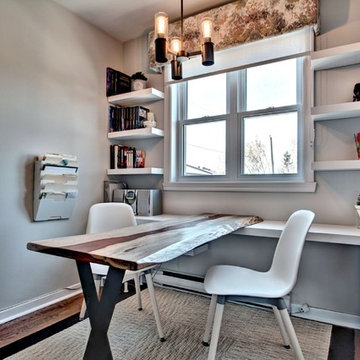
Design : Sandra Lajoie Design
Contracteur Général : Les Constructions Morrissette Inc.
Photographe : Créations Azur Photos
モントリオールにあるお手頃価格の小さなインダストリアルスタイルのおしゃれな書斎の写真
モントリオールにあるお手頃価格の小さなインダストリアルスタイルのおしゃれな書斎の写真
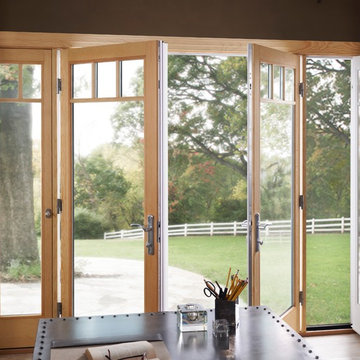
フェニックスにあるお手頃価格の中くらいなインダストリアルスタイルのおしゃれなホームオフィス・書斎 (茶色い壁、淡色無垢フローリング、自立型机) の写真

The interior of the studio features space for working, hanging out, and a small loft for catnaps.
ロサンゼルスにあるお手頃価格の小さなインダストリアルスタイルのおしゃれなアトリエ・スタジオ (マルチカラーの壁、スレートの床、自立型机、グレーの床、板張り天井、レンガ壁) の写真
ロサンゼルスにあるお手頃価格の小さなインダストリアルスタイルのおしゃれなアトリエ・スタジオ (マルチカラーの壁、スレートの床、自立型机、グレーの床、板張り天井、レンガ壁) の写真
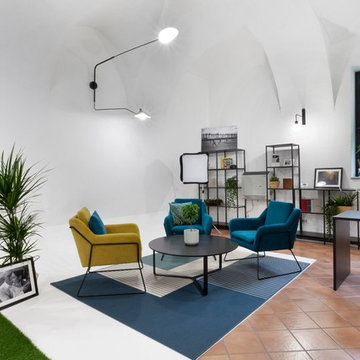
Uno studio fotografico atipico, inserito in un ambiente fresco ed accogliente come un giardino interno. Il verde colora le pareti e disegna la vetrina. L'industriale diventa minimal chic. Il principale obiettivo era quello di ricreare un ambiente in cui le persone potessero sentirsi a loro agio, come sedute nel giardino del loro fotografo.
Fotografie: Tommaso Buzzi
www.tommasobuzzi.com
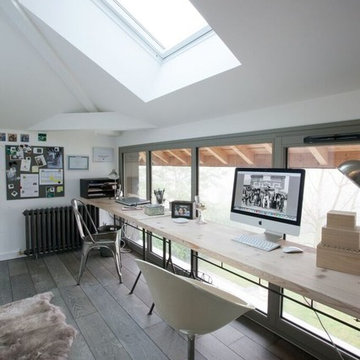
Aline Dautresme
リヨンにあるお手頃価格の中くらいなインダストリアルスタイルのおしゃれなホームオフィス・書斎 (白い壁、淡色無垢フローリング、暖炉なし、自立型机、茶色い床) の写真
リヨンにあるお手頃価格の中くらいなインダストリアルスタイルのおしゃれなホームオフィス・書斎 (白い壁、淡色無垢フローリング、暖炉なし、自立型机、茶色い床) の写真
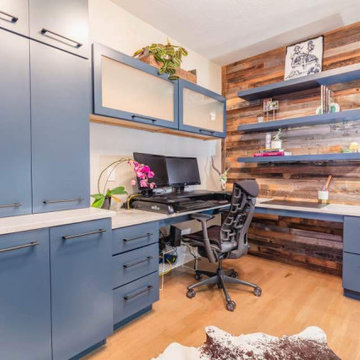
Beautiful blue painted cabinet with rustic wood paneleing on one wall. Storage everywhere for all of the clients needs. File drawers down below.
デンバーにあるお手頃価格の中くらいなインダストリアルスタイルのおしゃれなホームオフィス・書斎 (淡色無垢フローリング、造り付け机、パネル壁) の写真
デンバーにあるお手頃価格の中くらいなインダストリアルスタイルのおしゃれなホームオフィス・書斎 (淡色無垢フローリング、造り付け机、パネル壁) の写真
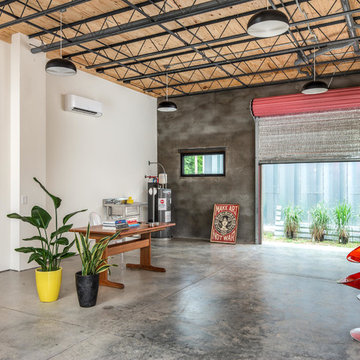
Custom Quonset Huts become artist live/work spaces, aesthetically and functionally bridging a border between industrial and residential zoning in a historic neighborhood. The open space on the main floor is designed to be flexible for artists to pursue their creative path.
The two-story buildings were custom-engineered to achieve the height required for the second floor. End walls utilized a combination of traditional stick framing with autoclaved aerated concrete with a stucco finish. Steel doors were custom-built in-house.
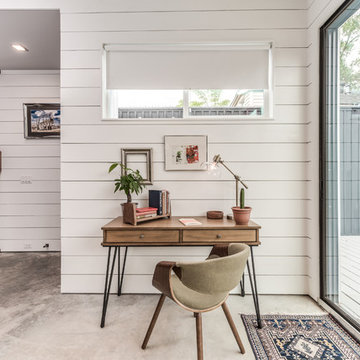
Organized Efficient Spaces for the Inner City Dwellers. 1 of 5 Floor Plans featured in the Nouveau Bungalow Line by Steven Allen Designs, LLC located in the out skirts of Garden Oaks. Features Nouveau Style Front Yard enclosed by a 8-10' fence + Sprawling Deck + 4 Panel Multi-Slide Glass Patio Doors + Designer Finishes & Fixtures + Quatz & Stainless Countertops & Backsplashes + Polished Concrete Floors + Textures Siding + Laquer Finished Interior Doors + Stainless Steel Appliances + Muli-Textured Walls & Ceilings to include Painted Shiplap, Stucco & Sheetrock + Soft Close Cabinet + Toe Kick Drawers + Custom Furniture & Decor by Steven Allen Designs, LLC.
***Check out https://www.nouveaubungalow.com for more details***
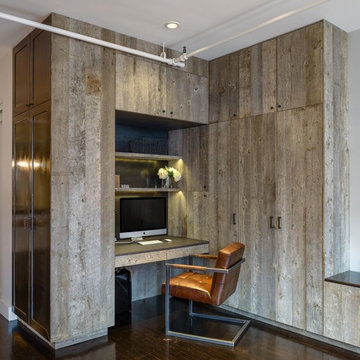
A custom millwork piece in the living room was designed to house an entertainment center, work space, and mud room storage for this 1700 square foot loft in Tribeca. Reclaimed gray wood clads the storage and compliments the gray leather desk. Blackened Steel works with the gray material palette at the desk wall and entertainment area. An island with customization for the family dog completes the large, open kitchen. The floors were ebonized to emphasize the raw materials in the space.
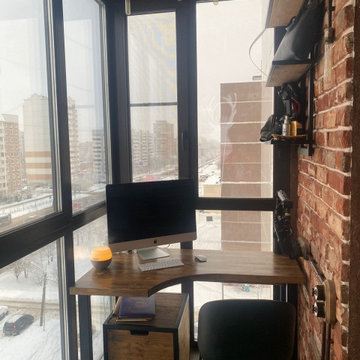
Кабинет на балконе, выполненный в стиле лофт.
モスクワにあるお手頃価格の小さなインダストリアルスタイルのおしゃれな書斎 (茶色い壁、ラミネートの床、造り付け机、茶色い床) の写真
モスクワにあるお手頃価格の小さなインダストリアルスタイルのおしゃれな書斎 (茶色い壁、ラミネートの床、造り付け机、茶色い床) の写真
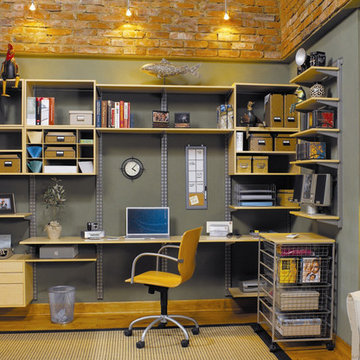
Using adjustable shelving and and storage components, we've created a home office with a minimal footprint and maximum usable space. Both uncluttered and well-stocked, this design creates a very easy space in which to work.
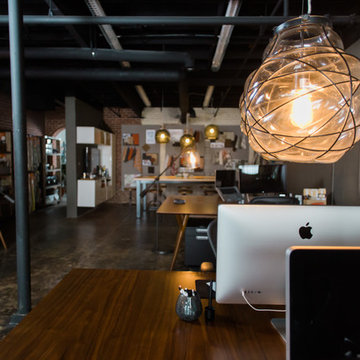
We turned this large 1950's garage into a personal design studio for a textile designer and her team. We embraced the industrial aesthetic of the space and chose to keep the exposed brick walls and clear coat the concrete floors.
The natural age and patina really came through.
- Photography by Anne Simone
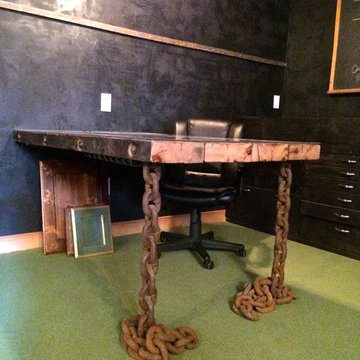
Salvaged timber top with chain legs
フィラデルフィアにあるお手頃価格の中くらいなインダストリアルスタイルのおしゃれなホームオフィス・書斎 (造り付け机) の写真
フィラデルフィアにあるお手頃価格の中くらいなインダストリアルスタイルのおしゃれなホームオフィス・書斎 (造り付け机) の写真
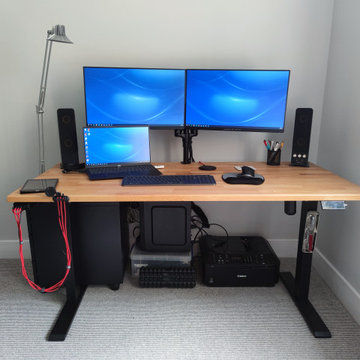
Organized standing desk for home office. 2 x 27" monitors, laptop and 2 speakers.
他の地域にある低価格の広いインダストリアルスタイルのおしゃれな書斎 (白い壁、カーペット敷き、自立型机、グレーの床) の写真
他の地域にある低価格の広いインダストリアルスタイルのおしゃれな書斎 (白い壁、カーペット敷き、自立型机、グレーの床) の写真
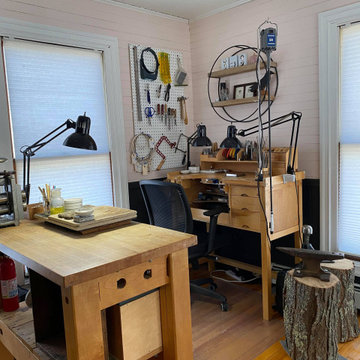
Once a dark, almost claustrophobic wooden box, I used modern colors and strong pieces with an industrial edge to bring light and functionality to this jewelers home studio.
The blush works so magically with the charcoal grey on the walls and the furnishings stand up to the burly workbench which takes pride of place in the room. The blush doubles down and acts as a feminine edge on an otherwise very masculine room. The addition of greenery and gold accents on frames, plant stands and the mirror help that along and also lighten and soften the whole space.
Check out the 'Before & After' gallery on my website. www.MCID.me
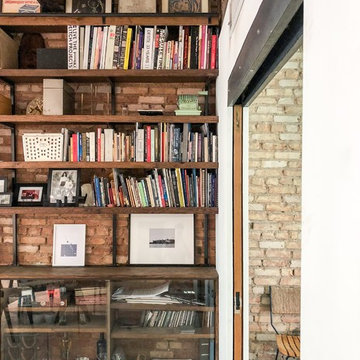
1000 square foot gut renovation in a federal style building from 1830. the 12 foot tall space functioned as a furrier, a mission for women, and artist studios. new operations workshop designed custom furniture and cabinetry throughout, blending industrial and contemporary aesthetics.
低価格の、お手頃価格のインダストリアルスタイルのホームオフィス・書斎の写真
1
