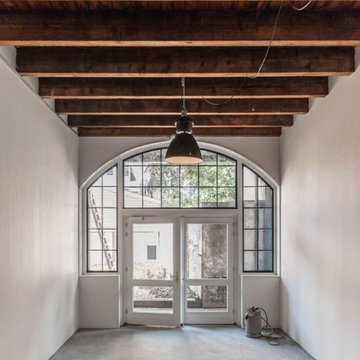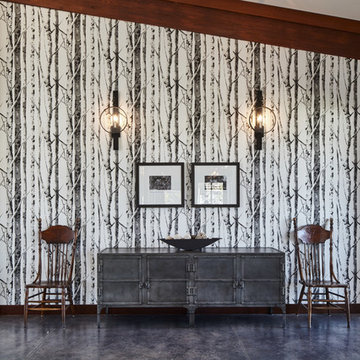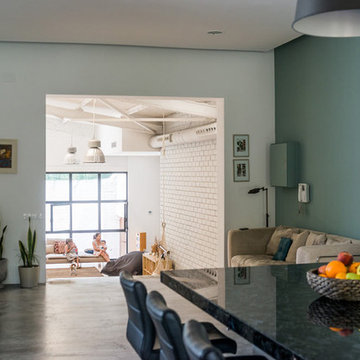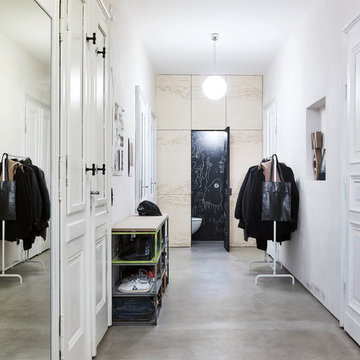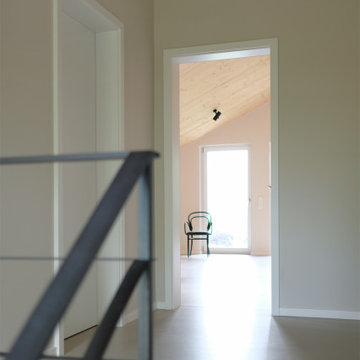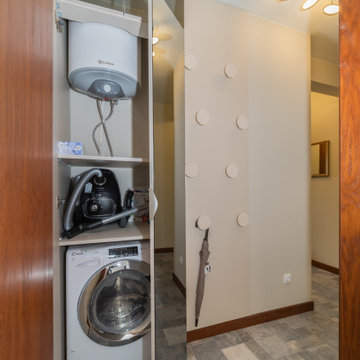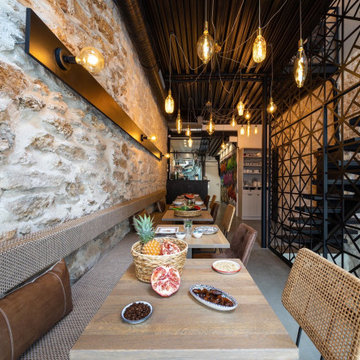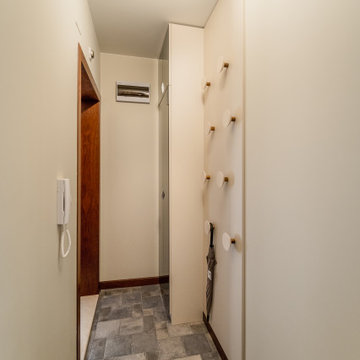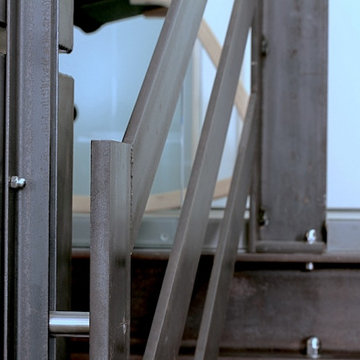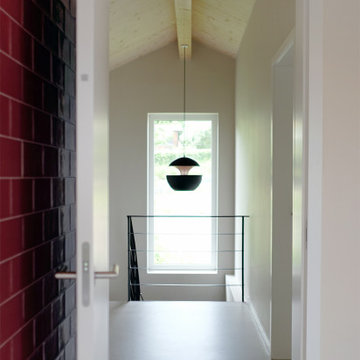インダストリアルスタイルの廊下 (グレーの床、ターコイズの床) の写真
絞り込み:
資材コスト
並び替え:今日の人気順
写真 101〜120 枚目(全 185 枚)
1/4
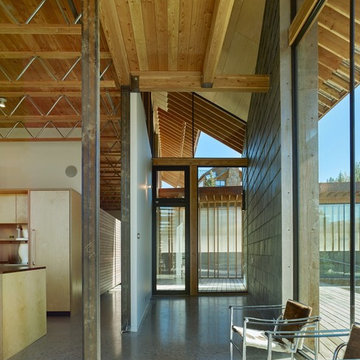
La silla basculante LC1 de le Corbusier tiene una estructura tubular de acero cromado con superficie lustrosa o laqueado en distintos colores. El respaldo, el asiento y los brazos son de cuero.
La silla se hizo en 1929 por Le Corbusier en colaboración con Charlotte Perriand y Pierre Jeanneret, y se presentó por primera vez en ocasión de “Salon d’Automne” en París junto a otros proyectos de su colección como: la Chaise Longue y la serie de sofás Grand Confort. La silla se empleó por Le Corbusier por primera vez para la decoración de la Villa Church en Ville d’Avray; aunque con unas pequeñas modificaciones respecto a la primera versión presentada en París.
Lo peculiar de esta silla es el asiento, que tiene la inclinación regulable, y su rigurosa forma cúbica que se realizó gracias a una estructura tubular de acero de forma cúbica que recuerda el estilo del safari, el así llamado estilo colonial. Es una silla ideal para la sala, el comedor y para la decoración del despacho.
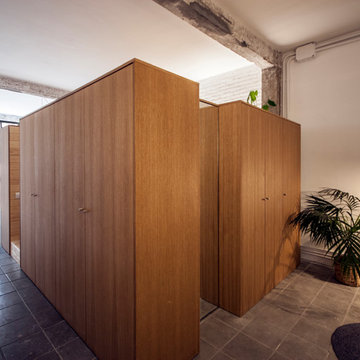
La intervención se agrupó toda en un mismo gesto. Un gran cofre/mueble que contiene una habitación, la cocina, armarios y la zona de lavandería. La habitación se alza 80cm del suelo, consiguiendo vistas y privacidad al mismo tiempo. El resto se agrupa a su alrededor.
En la imagen se puede observar el pasillo con la zona de muebles.
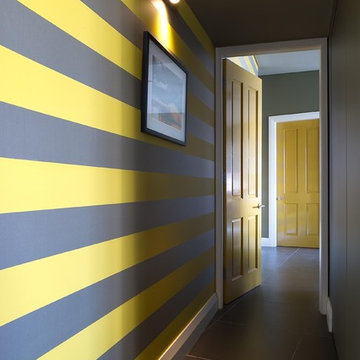
Thomas Dalhoff
シドニーにある高級な中くらいなインダストリアルスタイルのおしゃれな廊下 (マルチカラーの壁、磁器タイルの床、グレーの床) の写真
シドニーにある高級な中くらいなインダストリアルスタイルのおしゃれな廊下 (マルチカラーの壁、磁器タイルの床、グレーの床) の写真
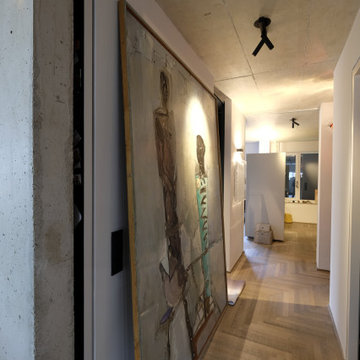
Alle Räume sind offen und mit raumhohen Schiebetüren schließbar, die Trennwand zum Bad mit den Betonwaschbecken ist vom Flur aus nicht einsehbar, trennt das offene Bad und den Schlafbereich.
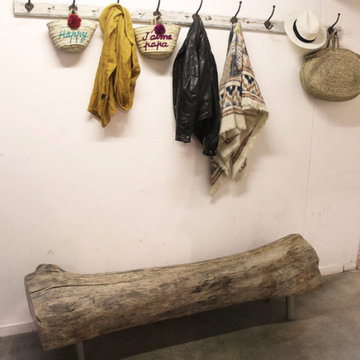
Couloir avec au sol béton ciré
Porte-manteau réalisé par La Brocante Gourmande, banc réalisé par Hydrodécor et paniers by H&Z Home (www.hz-home.fr)
アンジェにあるお手頃価格の広いインダストリアルスタイルのおしゃれな廊下 (白い壁、コンクリートの床、グレーの床) の写真
アンジェにあるお手頃価格の広いインダストリアルスタイルのおしゃれな廊下 (白い壁、コンクリートの床、グレーの床) の写真
400MQ
Progettazione estensione della villa
Progettazione interni e arredamento
Rifacimento della terrazza bordo piscina
他の地域にある巨大なインダストリアルスタイルのおしゃれな廊下 (茶色い壁、濃色無垢フローリング、グレーの床) の写真
他の地域にある巨大なインダストリアルスタイルのおしゃれな廊下 (茶色い壁、濃色無垢フローリング、グレーの床) の写真
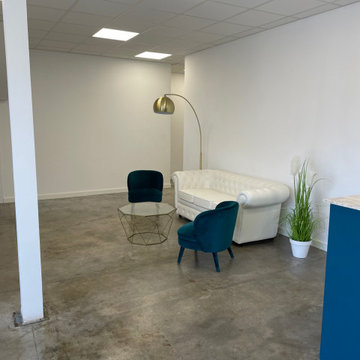
Recepción de la escuela
他の地域にあるお手頃価格の広いインダストリアルスタイルのおしゃれな廊下 (白い壁、コンクリートの床、グレーの床) の写真
他の地域にあるお手頃価格の広いインダストリアルスタイルのおしゃれな廊下 (白い壁、コンクリートの床、グレーの床) の写真
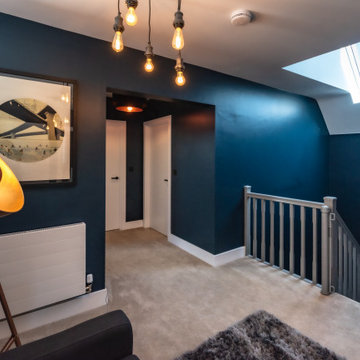
This landing features statement lighting and soft textures all on a deep Hague Blue wall colour. Artwork featured is by Maxing Gregson and Dan Hillier.
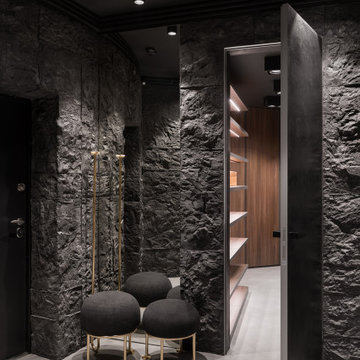
Step into a realm where luxury meets raw beauty, with walls intricately adorned in rugged stone textures juxtaposed against sleek wooden shelving. The elegance of gold-accented stools under dimmed, contemporary lighting creates a serene space, perfect for moments of reflection or intimate conversations. The room's open door invites one to explore further, hinting at more design wonders within.
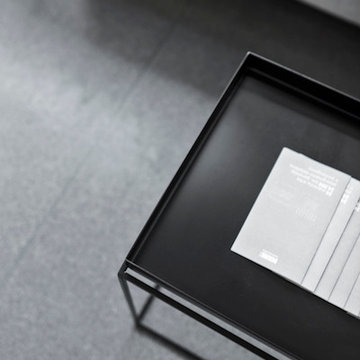
他の地域にあるお手頃価格の中くらいなインダストリアルスタイルのおしゃれな廊下 (グレーの壁、リノリウムの床、グレーの床) の写真
インダストリアルスタイルの廊下 (グレーの床、ターコイズの床) の写真
6
