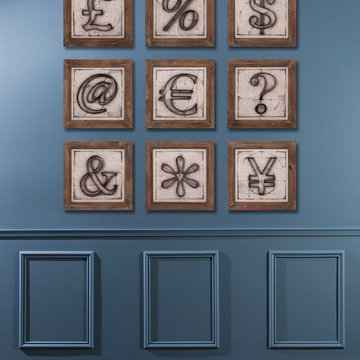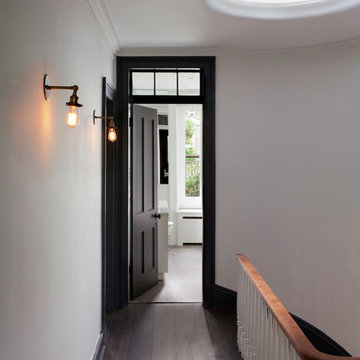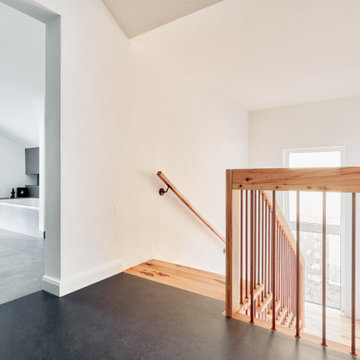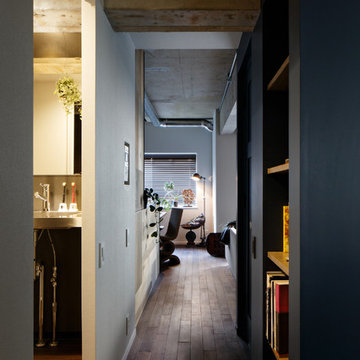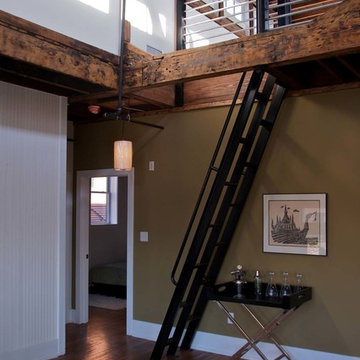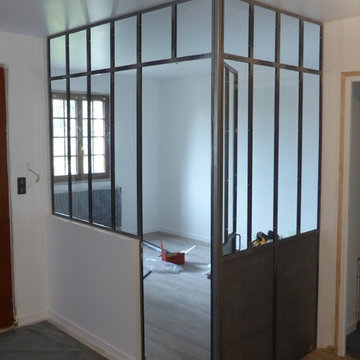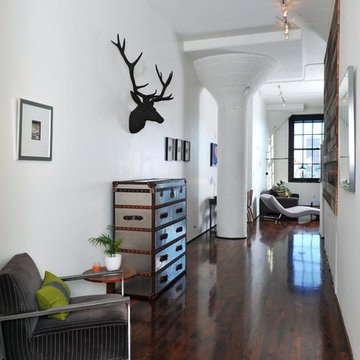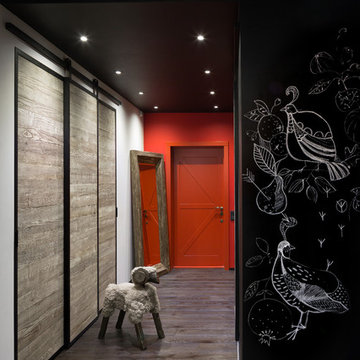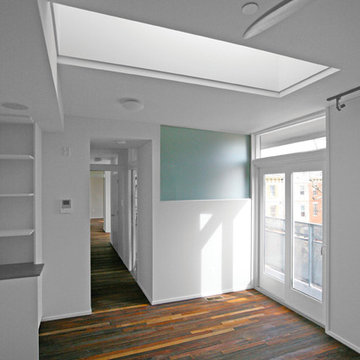インダストリアルスタイルの廊下 (濃色無垢フローリング、リノリウムの床、テラゾーの床) の写真
絞り込み:
資材コスト
並び替え:今日の人気順
写真 1〜20 枚目(全 126 枚)
1/5
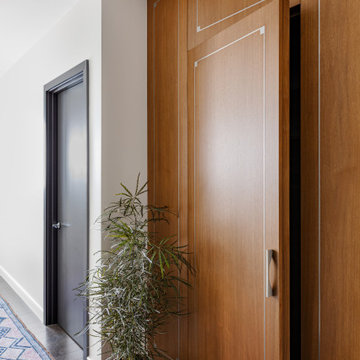
Our Cambridge interior design studio gave a warm and welcoming feel to this converted loft featuring exposed-brick walls and wood ceilings and beams. Comfortable yet stylish furniture, metal accents, printed wallpaper, and an array of colorful rugs add a sumptuous, masculine vibe.
---
Project designed by Boston interior design studio Dane Austin Design. They serve Boston, Cambridge, Hingham, Cohasset, Newton, Weston, Lexington, Concord, Dover, Andover, Gloucester, as well as surrounding areas.
For more about Dane Austin Design, click here: https://daneaustindesign.com/
To learn more about this project, click here:
https://daneaustindesign.com/luxury-loft
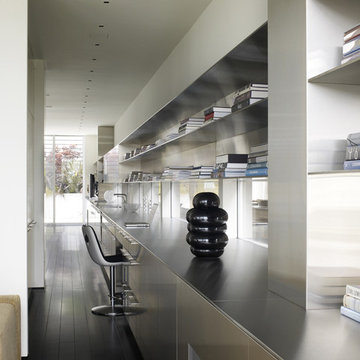
This formally Edwardian home was seismically upgraded and completely remodeled into a modern residence consisting of concrete, steel and glass. The three story structure is served by an elevator and rests on an exposed concrete garage accessed by a grated aluminum gate. An eight by six foot anodized aluminum pivoting front door opens up to a geometric stair case with etched Starfire guardrails. The stainless steel Bulthaup kitchen and module systems include a 66 foot counter that spans the depth of the home.
Photos: Marion Brenner
Architect: Stanley Saitowitz
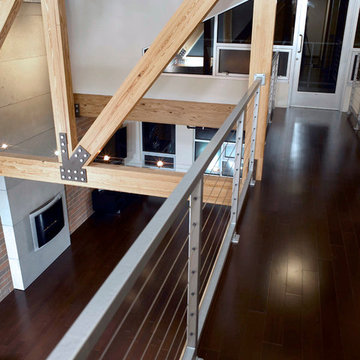
View of concrete fireplace from mezzanine level walkway.
John Carlson, Carlson Productions
デトロイトにある中くらいなインダストリアルスタイルのおしゃれな廊下 (白い壁、濃色無垢フローリング、茶色い床) の写真
デトロイトにある中くらいなインダストリアルスタイルのおしゃれな廊下 (白い壁、濃色無垢フローリング、茶色い床) の写真
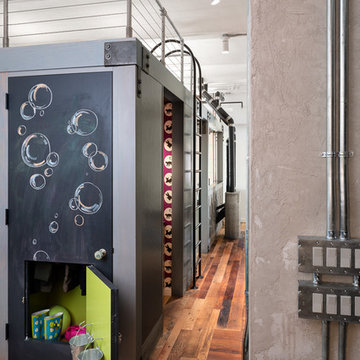
Photo Credit: Amy Barkow | Barkow Photo,
Lighting Design: LOOP Lighting,
Interior Design: Blankenship Design,
General Contractor: Constructomics LLC
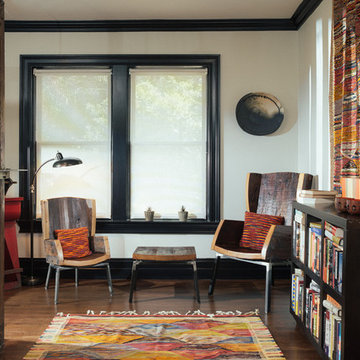
Brett Mountain
デトロイトにあるお手頃価格の中くらいなインダストリアルスタイルのおしゃれな廊下 (白い壁、濃色無垢フローリング、茶色い床) の写真
デトロイトにあるお手頃価格の中くらいなインダストリアルスタイルのおしゃれな廊下 (白い壁、濃色無垢フローリング、茶色い床) の写真

A sensitive remodelling of a Victorian warehouse apartment in Clerkenwell. The design juxtaposes historic texture with contemporary interventions to create a rich and layered dwelling.
Our clients' brief was to reimagine the apartment as a warm, inviting home while retaining the industrial character of the building.
We responded by creating a series of contemporary interventions that are distinct from the existing building fabric. Each intervention contains a new domestic room: library, dressing room, bathroom, ensuite and pantry. These spaces are conceived as independent elements, lined with bespoke timber joinery and ceramic tiling to create a distinctive atmosphere and identity to each.
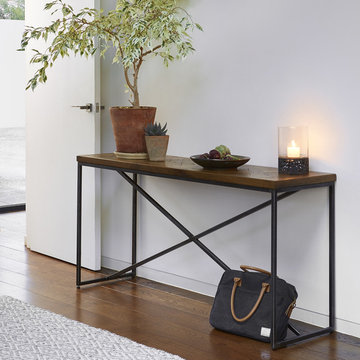
Handcrafted from oak and iron, our striking Kaleng collection combines industrial design with traditional craftsmanship. Each piece of parquetry is expertly placed by hand, giving it an endearing hand finished touch.

This simple black and white hallway still makes a statement. With a clean color palette, the focus is on the architectural details of the triple groin vault ceilings, each with a modern, matte black lantern at the center. It is a unique take on a french country design.
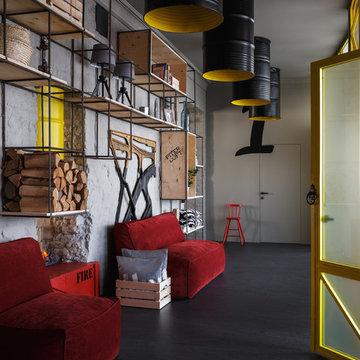
ToTaste Studio
Макс Жуков
Виктор Штефан
Фотограф: Сергей Красюк
サンクトペテルブルクにある広いインダストリアルスタイルのおしゃれな廊下 (グレーの壁、リノリウムの床、グレーの床) の写真
サンクトペテルブルクにある広いインダストリアルスタイルのおしゃれな廊下 (グレーの壁、リノリウムの床、グレーの床) の写真
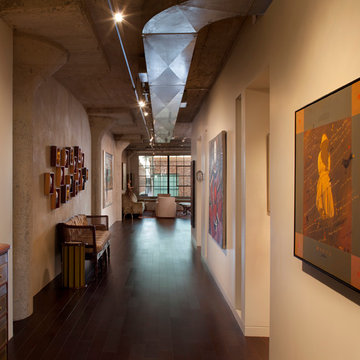
The main organizing principal is that the common spaces flow around a central core of demised function like a donut. These common spaces include the kitchen, eating, living, and dining areas, lounge, and media room.
Photographer: Paul Dyer
インダストリアルスタイルの廊下 (濃色無垢フローリング、リノリウムの床、テラゾーの床) の写真
1
