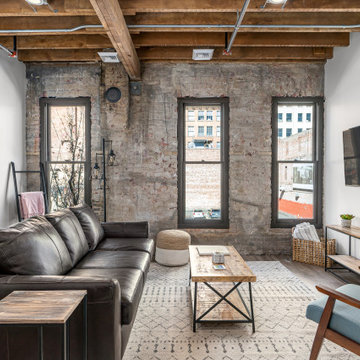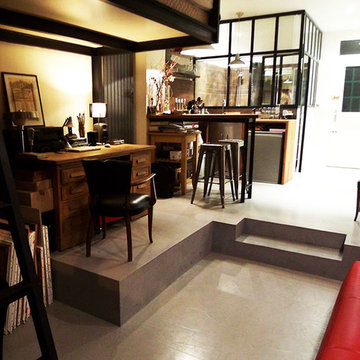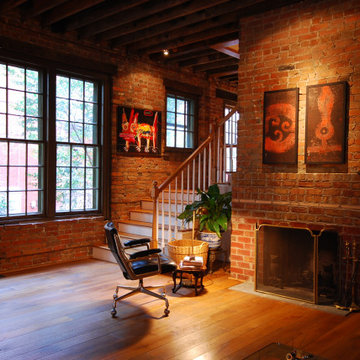中くらいなインダストリアルスタイルのファミリールーム (レンガ壁) の写真
絞り込み:
資材コスト
並び替え:今日の人気順
写真 1〜20 枚目(全 28 枚)
1/4

パリにあるお手頃価格の中くらいなインダストリアルスタイルのおしゃれなファミリールーム (赤い壁、コンクリートの床、暖炉なし、グレーの床、表し梁、レンガ壁) の写真

David Cousin Marsy
パリにあるラグジュアリーな中くらいなインダストリアルスタイルのおしゃれなオープンリビング (グレーの壁、セラミックタイルの床、薪ストーブ、積石の暖炉まわり、コーナー型テレビ、グレーの床、レンガ壁、白い天井) の写真
パリにあるラグジュアリーな中くらいなインダストリアルスタイルのおしゃれなオープンリビング (グレーの壁、セラミックタイルの床、薪ストーブ、積石の暖炉まわり、コーナー型テレビ、グレーの床、レンガ壁、白い天井) の写真

他の地域にある高級な中くらいなインダストリアルスタイルのおしゃれなロフトリビング (白い壁、無垢フローリング、標準型暖炉、コンクリートの暖炉まわり、茶色い床、表し梁、レンガ壁) の写真
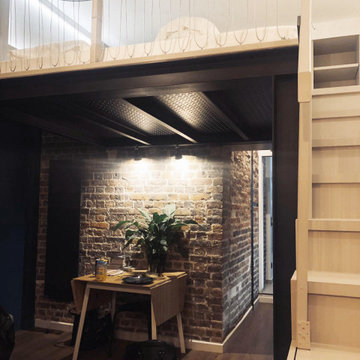
パリにあるお手頃価格の中くらいなインダストリアルスタイルのおしゃれなオープンリビング (白い壁、濃色無垢フローリング、暖炉なし、壁掛け型テレビ、茶色い床、レンガ壁) の写真
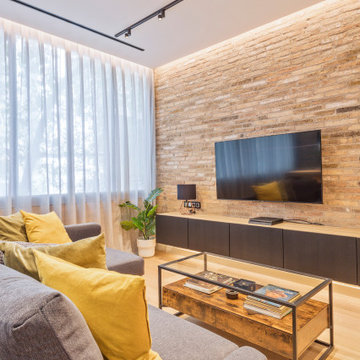
VISTA DE LA ZONA DEL LIVING, CON MOBILIARIO CONTEMPORANEO, TELEVISOR 65" INSTALADO EN LA PARED
バルセロナにある中くらいなインダストリアルスタイルのおしゃれなロフトリビング (無垢フローリング、壁掛け型テレビ、レンガ壁) の写真
バルセロナにある中くらいなインダストリアルスタイルのおしゃれなロフトリビング (無垢フローリング、壁掛け型テレビ、レンガ壁) の写真
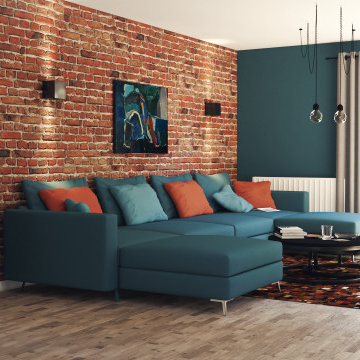
ミュンヘンにあるお手頃価格の中くらいなインダストリアルスタイルのおしゃれな独立型ファミリールーム (マルチカラーの壁、淡色無垢フローリング、壁掛け型テレビ、レンガ壁) の写真
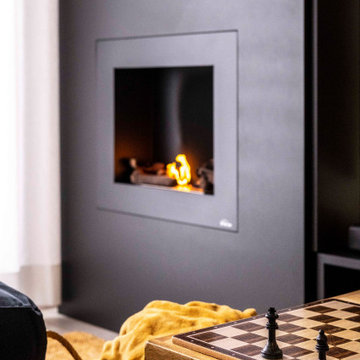
¿Qué es la arquitectura sino el escenario para desarrollar los momentos de la vida?
バルセロナにあるお手頃価格の中くらいなインダストリアルスタイルのおしゃれなロフトリビング (白い壁、ラミネートの床、薪ストーブ、金属の暖炉まわり、内蔵型テレビ、グレーの床、表し梁、レンガ壁) の写真
バルセロナにあるお手頃価格の中くらいなインダストリアルスタイルのおしゃれなロフトリビング (白い壁、ラミネートの床、薪ストーブ、金属の暖炉まわり、内蔵型テレビ、グレーの床、表し梁、レンガ壁) の写真
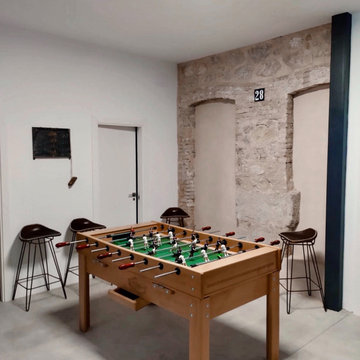
アリカンテにある高級な中くらいなインダストリアルスタイルのおしゃれな独立型ファミリールーム (ゲームルーム、白い壁、セラミックタイルの床、テレビなし、黄色い床、レンガ壁) の写真
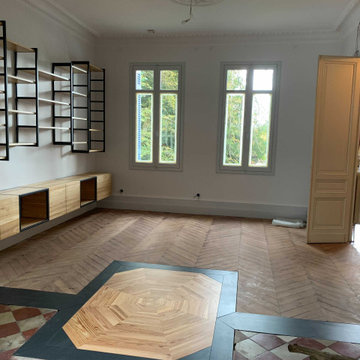
Nous vous présentons la rosace CLAIRE en pin gemmé (il s'agit du rectangle à cheval entre les carreaux de ciment et le parquet point de Hongrie ).
Après avoir abattu la cloison qui séparait les deux pièces et supprimé les cheminées qui les occupaient, notre client souhaitait trouver une solution pour couvrir le trou laissé par ces dernières.
Nous avons ainsi conçu ce système qui fait la jonction entre les deux anciennes pièces, que l'on devine encore grâce aux sols dépareillés.
Pour la petite histoire, ce sont nos apprentis qui ont planchés sur ce projet.
This is the CLAIRE rosette made out of resin tapped pine (we are talking about the rectangle between the tiles and the chevron flooring)
After taking down a partition and removing the chimneys in each of them, our client was left ith a giant hole. He contacted us to find a way to fix it.
We came up with this rather unconventionnal solution that ties the room together while keeping the beautiful floorings of the former spaces.
Our apprentices worked on this project !
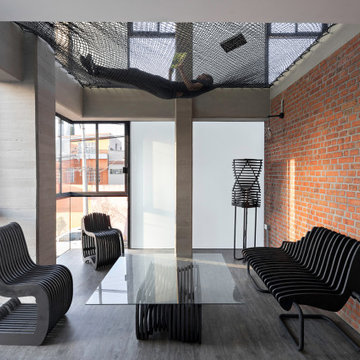
Tadeo 4909 is a building that takes place in a high-growth zone of the city, seeking out to offer an urban, expressive and custom housing. It consists of 8 two-level lofts, each of which is distinct to the others.
The area where the building is set is highly chaotic in terms of architectural typologies, textures and colors, so it was therefore chosen to generate a building that would constitute itself as the order within the neighborhood’s chaos. For the facade, three types of screens were used: white, satin and light. This achieved a dynamic design that simultaneously allows the most passage of natural light to the various environments while providing the necessary privacy as required by each of the spaces.
Additionally, it was determined to use apparent materials such as concrete and brick, which given their rugged texture contrast with the clearness of the building’s crystal outer structure.
Another guiding idea of the project is to provide proactive and ludic spaces of habitation. The spaces’ distribution is variable. The communal areas and one room are located on the main floor, whereas the main room / studio are located in another level – depending on its location within the building this second level may be either upper or lower.
In order to achieve a total customization, the closets and the kitchens were exclusively designed. Additionally, tubing and handles in bathrooms as well as the kitchen’s range hoods and lights were designed with utmost attention to detail.
Tadeo 4909 is an innovative building that seeks to step out of conventional paradigms, creating spaces that combine industrial aesthetics within an inviting environment.
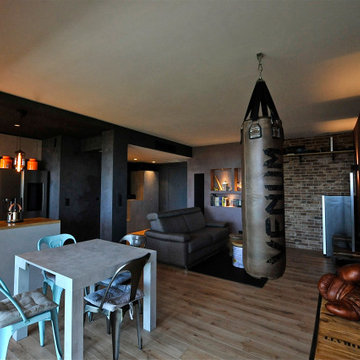
ouverture du séjour sur la cuisine et sur l'entrée
création d'un style industriel intégration d'un espace de sport
ニースにあるお手頃価格の中くらいなインダストリアルスタイルのおしゃれなオープンリビング (茶色い壁、淡色無垢フローリング、壁掛け型テレビ、ベージュの床、レンガ壁) の写真
ニースにあるお手頃価格の中くらいなインダストリアルスタイルのおしゃれなオープンリビング (茶色い壁、淡色無垢フローリング、壁掛け型テレビ、ベージュの床、レンガ壁) の写真
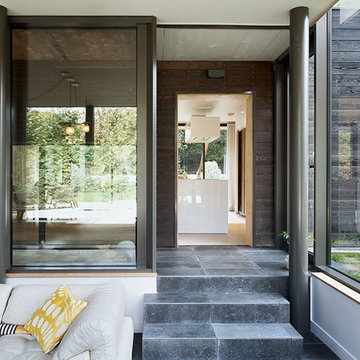
salon avec poêle à bois
パリにあるラグジュアリーな中くらいなインダストリアルスタイルのおしゃれなオープンリビング (ライブラリー、グレーの壁、セラミックタイルの床、薪ストーブ、積石の暖炉まわり、コーナー型テレビ、グレーの床、レンガ壁、白い天井) の写真
パリにあるラグジュアリーな中くらいなインダストリアルスタイルのおしゃれなオープンリビング (ライブラリー、グレーの壁、セラミックタイルの床、薪ストーブ、積石の暖炉まわり、コーナー型テレビ、グレーの床、レンガ壁、白い天井) の写真
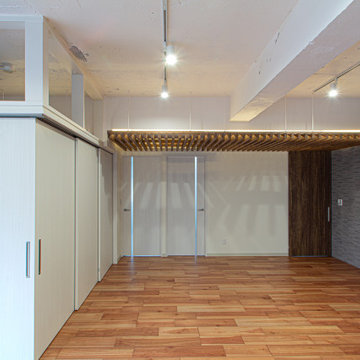
リビングとダイニングに接する場所に、プレイルームがあります。この部屋は、引き戸2箇所を、開け放つとリビングとダイニングと一体の広い場所になります。引き戸上の欄間はオープンになっていて、引き戸を閉じている時も、一体感を感じます。
来客時に泊まれる部屋で有ると共に、子供達のプレイルームでもあります。リビングと合わせて、大きな居間にもなります。フレキシブルな使い方が出来る場所がリビング、ダイニングと紐づくり事で、家全体が一体になった感覚で暮らす、生活の場になりました。
ルーバー天井の家・東京都板橋区
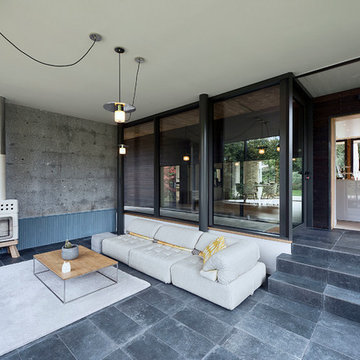
salon avec poêle à bois
パリにあるラグジュアリーな中くらいなインダストリアルスタイルのおしゃれなオープンリビング (ライブラリー、グレーの壁、セラミックタイルの床、薪ストーブ、積石の暖炉まわり、コーナー型テレビ、グレーの床、レンガ壁、白い天井) の写真
パリにあるラグジュアリーな中くらいなインダストリアルスタイルのおしゃれなオープンリビング (ライブラリー、グレーの壁、セラミックタイルの床、薪ストーブ、積石の暖炉まわり、コーナー型テレビ、グレーの床、レンガ壁、白い天井) の写真
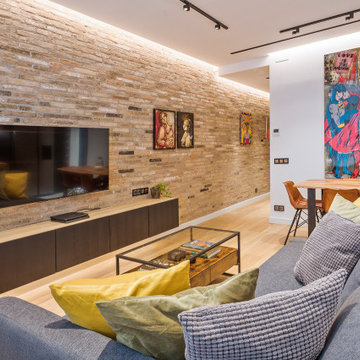
VISTA DE LA ZONA DEL LIVING, CON MOBILIARIO CONTEMPORANEO, MESA DE CENTRO EN MADERA Y FORJA Y MESA DE COMEDOR EN EL MISMO MATERIAL
バルセロナにある中くらいなインダストリアルスタイルのおしゃれなロフトリビング (無垢フローリング、壁掛け型テレビ、レンガ壁) の写真
バルセロナにある中くらいなインダストリアルスタイルのおしゃれなロフトリビング (無垢フローリング、壁掛け型テレビ、レンガ壁) の写真
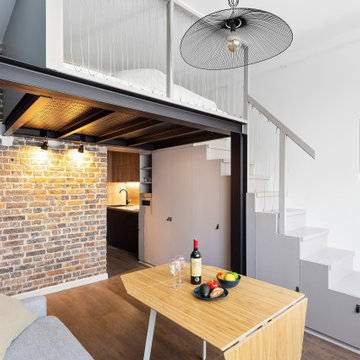
パリにあるお手頃価格の中くらいなインダストリアルスタイルのおしゃれなオープンリビング (白い壁、濃色無垢フローリング、暖炉なし、壁掛け型テレビ、茶色い床、レンガ壁) の写真
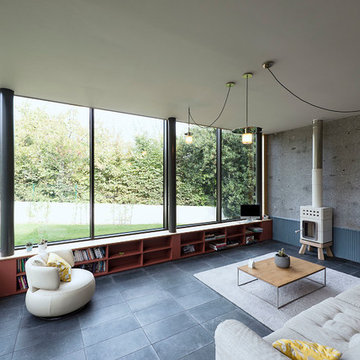
David Cousin Marsy
パリにあるラグジュアリーな中くらいなインダストリアルスタイルのおしゃれなオープンリビング (ライブラリー、グレーの壁、セラミックタイルの床、薪ストーブ、積石の暖炉まわり、コーナー型テレビ、グレーの床、レンガ壁、白い天井) の写真
パリにあるラグジュアリーな中くらいなインダストリアルスタイルのおしゃれなオープンリビング (ライブラリー、グレーの壁、セラミックタイルの床、薪ストーブ、積石の暖炉まわり、コーナー型テレビ、グレーの床、レンガ壁、白い天井) の写真
中くらいなインダストリアルスタイルのファミリールーム (レンガ壁) の写真
1
