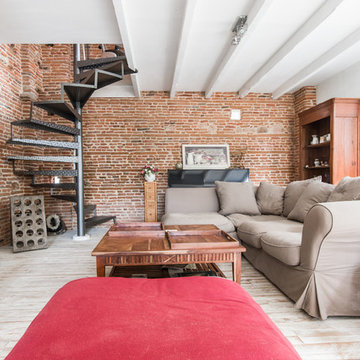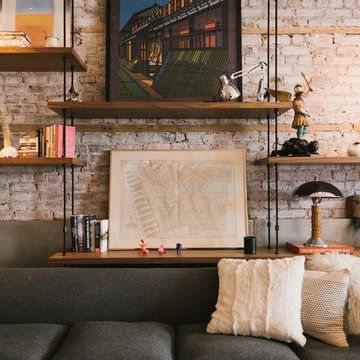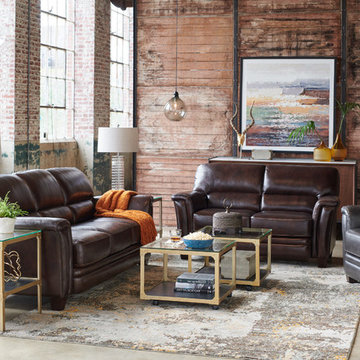中くらいなインダストリアルスタイルのファミリールーム (赤い壁) の写真
絞り込み:
資材コスト
並び替え:今日の人気順
写真 1〜10 枚目(全 10 枚)
1/4

パリにあるお手頃価格の中くらいなインダストリアルスタイルのおしゃれなファミリールーム (赤い壁、コンクリートの床、暖炉なし、グレーの床、表し梁、レンガ壁) の写真

Photography by Braden Gunem
Project by Studio H:T principal in charge Brad Tomecek (now with Tomecek Studio Architecture). This project questions the need for excessive space and challenges occupants to be efficient. Two shipping containers saddlebag a taller common space that connects local rock outcroppings to the expansive mountain ridge views. The containers house sleeping and work functions while the center space provides entry, dining, living and a loft above. The loft deck invites easy camping as the platform bed rolls between interior and exterior. The project is planned to be off-the-grid using solar orientation, passive cooling, green roofs, pellet stove heating and photovoltaics to create electricity.
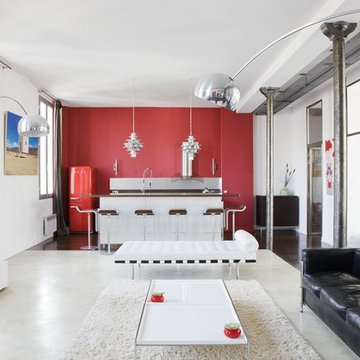
パリにある高級な中くらいなインダストリアルスタイルのおしゃれなオープンリビング (濃色無垢フローリング、赤い壁) の写真
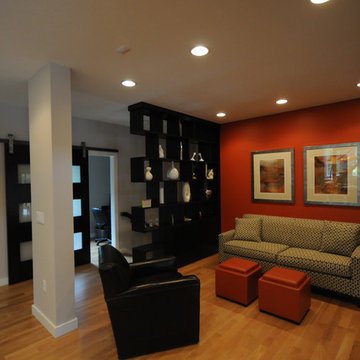
Photography by Starboard & Port of Springfield, Missouri.
他の地域にある中くらいなインダストリアルスタイルのおしゃれな独立型ファミリールーム (赤い壁、無垢フローリング、テレビなし) の写真
他の地域にある中くらいなインダストリアルスタイルのおしゃれな独立型ファミリールーム (赤い壁、無垢フローリング、テレビなし) の写真
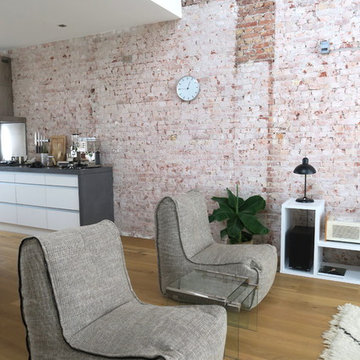
Der Wohnbereich von unten. Bei den zwei Sitzen handelt es sich um einen 2-Sitzer der per Reißverschluss verbunden werden kann. Die Steinwand und die super hohe Decke machen den Raum einzigartig.
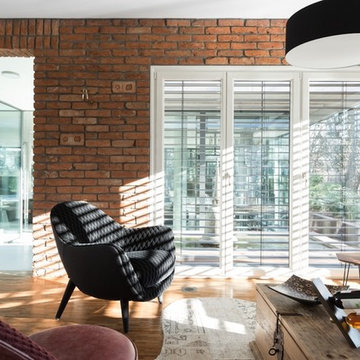
ベルリンにある中くらいなインダストリアルスタイルのおしゃれな独立型ファミリールーム (赤い壁、無垢フローリング、暖炉なし、テレビなし、茶色い床) の写真
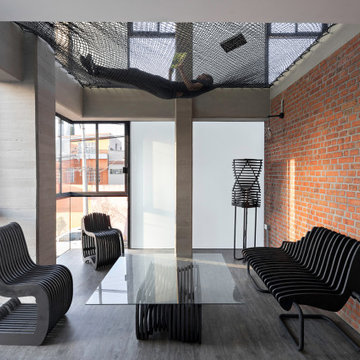
Tadeo 4909 is a building that takes place in a high-growth zone of the city, seeking out to offer an urban, expressive and custom housing. It consists of 8 two-level lofts, each of which is distinct to the others.
The area where the building is set is highly chaotic in terms of architectural typologies, textures and colors, so it was therefore chosen to generate a building that would constitute itself as the order within the neighborhood’s chaos. For the facade, three types of screens were used: white, satin and light. This achieved a dynamic design that simultaneously allows the most passage of natural light to the various environments while providing the necessary privacy as required by each of the spaces.
Additionally, it was determined to use apparent materials such as concrete and brick, which given their rugged texture contrast with the clearness of the building’s crystal outer structure.
Another guiding idea of the project is to provide proactive and ludic spaces of habitation. The spaces’ distribution is variable. The communal areas and one room are located on the main floor, whereas the main room / studio are located in another level – depending on its location within the building this second level may be either upper or lower.
In order to achieve a total customization, the closets and the kitchens were exclusively designed. Additionally, tubing and handles in bathrooms as well as the kitchen’s range hoods and lights were designed with utmost attention to detail.
Tadeo 4909 is an innovative building that seeks to step out of conventional paradigms, creating spaces that combine industrial aesthetics within an inviting environment.
中くらいなインダストリアルスタイルのファミリールーム (赤い壁) の写真
1
