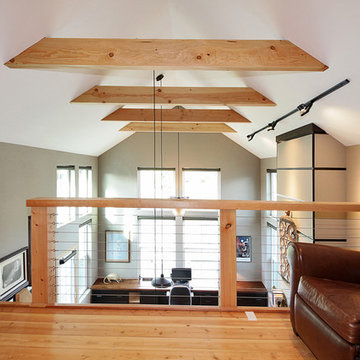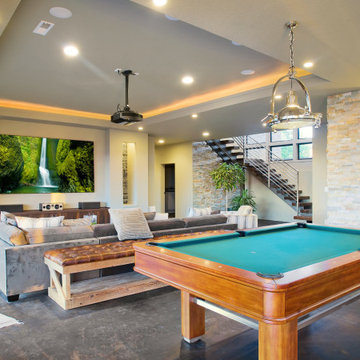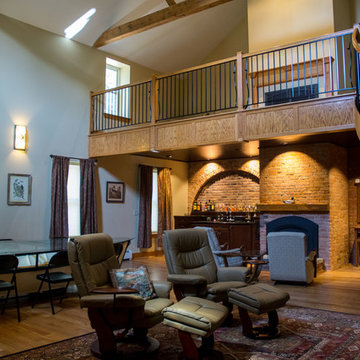巨大な、広いインダストリアルスタイルのロフトリビング (ベージュの壁) の写真
絞り込み:
資材コスト
並び替え:今日の人気順
写真 1〜4 枚目(全 4 枚)

Close up of Great Room first floor fireplace and bar areas. Exposed brick from the original boiler room walls was restored and cleaned. The boiler room chimney was re-purposed for installation of new gas fireplaces on the main floor and mezzanine. The original concrete floor was covered with new wood framing and wood flooring, fully insulated with foam.
Photo Credit:
Alexander Long (www.brilliantvisual.com)

Michael Stadler - Stadler Studio
シアトルにある広いインダストリアルスタイルのおしゃれなロフトリビング (ゲームルーム、ベージュの壁、無垢フローリング、標準型暖炉、壁掛け型テレビ) の写真
シアトルにある広いインダストリアルスタイルのおしゃれなロフトリビング (ゲームルーム、ベージュの壁、無垢フローリング、標準型暖炉、壁掛け型テレビ) の写真

What better place than your own home to play some pool with friends and family or to casually conversant and interact.
ロサンゼルスにある高級な広いインダストリアルスタイルのおしゃれなロフトリビング (ゲームルーム、ベージュの壁、大理石の床、暖炉なし、壁掛け型テレビ、マルチカラーの床) の写真
ロサンゼルスにある高級な広いインダストリアルスタイルのおしゃれなロフトリビング (ゲームルーム、ベージュの壁、大理石の床、暖炉なし、壁掛け型テレビ、マルチカラーの床) の写真

A view in the roadside building showing the renovated boiler room, turned into a Great Room with stacked fireplaces (main floor/ loft) , bar and exposed brick and roof trusses.
Photo credit: Alexander Long (www.brilliantvisual.com)
巨大な、広いインダストリアルスタイルのロフトリビング (ベージュの壁) の写真
1