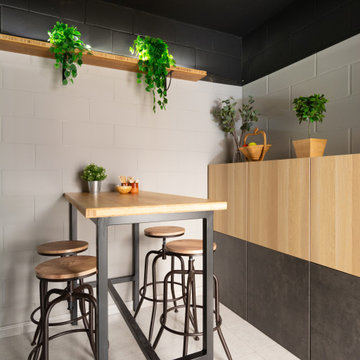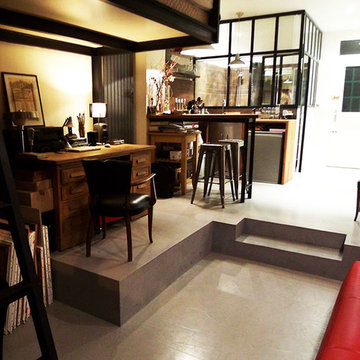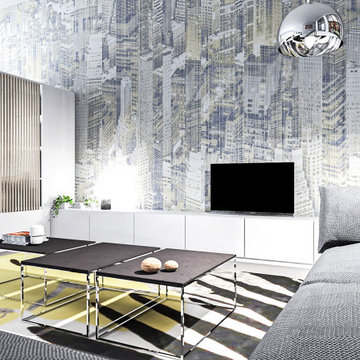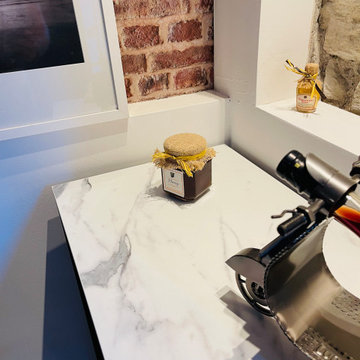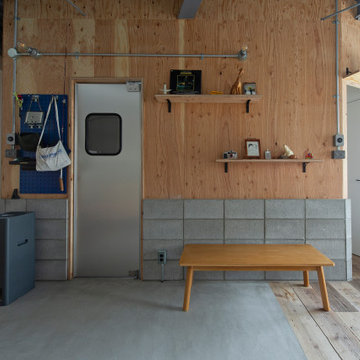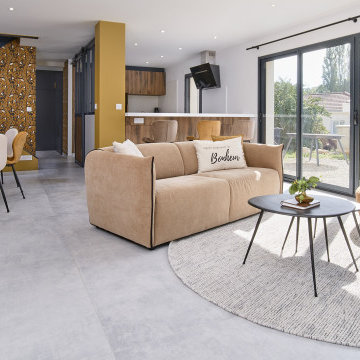インダストリアルスタイルのファミリールーム (グレーの床、白い床、全タイプの壁の仕上げ) の写真
絞り込み:
資材コスト
並び替え:今日の人気順
写真 1〜20 枚目(全 36 枚)
1/5

パリにあるお手頃価格の中くらいなインダストリアルスタイルのおしゃれなファミリールーム (赤い壁、コンクリートの床、暖炉なし、グレーの床、表し梁、レンガ壁) の写真

David Cousin Marsy
パリにあるラグジュアリーな中くらいなインダストリアルスタイルのおしゃれなオープンリビング (グレーの壁、セラミックタイルの床、薪ストーブ、積石の暖炉まわり、コーナー型テレビ、グレーの床、レンガ壁、白い天井) の写真
パリにあるラグジュアリーな中くらいなインダストリアルスタイルのおしゃれなオープンリビング (グレーの壁、セラミックタイルの床、薪ストーブ、積石の暖炉まわり、コーナー型テレビ、グレーの床、レンガ壁、白い天井) の写真
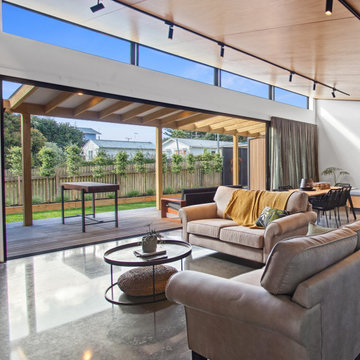
Massive sliding stacker doors between the family/dining room and deck.
他の地域にある中くらいなインダストリアルスタイルのおしゃれなオープンリビング (コンクリートの床、グレーの床、三角天井、板張り壁、白い壁) の写真
他の地域にある中くらいなインダストリアルスタイルのおしゃれなオープンリビング (コンクリートの床、グレーの床、三角天井、板張り壁、白い壁) の写真
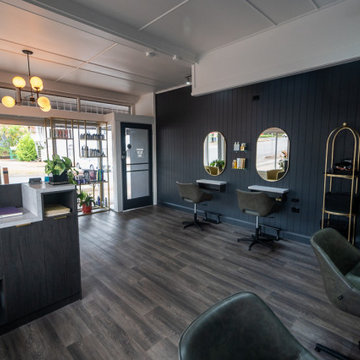
Salon refurbishment - class added with brass accents. Designer reception desk created by ACJ Joinery displays business cards and has a dropped counter to providing a space for phone, eftpos machine and administration paperwork.

The mezzanine level contains the Rumpus/Kids area and home office. At 10m x 3.5m there's plenty of space for everybody.
シドニーにある高級な巨大なインダストリアルスタイルのおしゃれなファミリールーム (白い壁、ラミネートの床、グレーの床、表し梁、塗装板張りの壁) の写真
シドニーにある高級な巨大なインダストリアルスタイルのおしゃれなファミリールーム (白い壁、ラミネートの床、グレーの床、表し梁、塗装板張りの壁) の写真
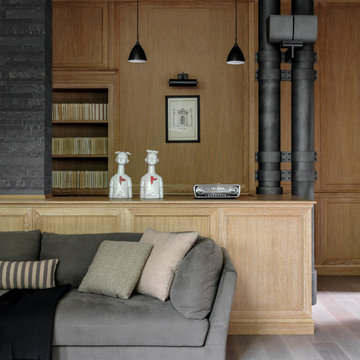
Металлические стальные колонны с хомутами в стиле лофт Бар со стеновыми панелями диван MERIDIANI
モスクワにある高級な広いインダストリアルスタイルのおしゃれなファミリールーム (ホームバー、ベージュの壁、淡色無垢フローリング、グレーの床、羽目板の壁) の写真
モスクワにある高級な広いインダストリアルスタイルのおしゃれなファミリールーム (ホームバー、ベージュの壁、淡色無垢フローリング、グレーの床、羽目板の壁) の写真
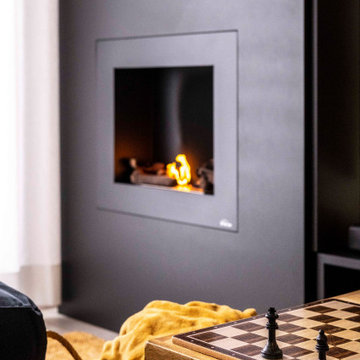
¿Qué es la arquitectura sino el escenario para desarrollar los momentos de la vida?
バルセロナにあるお手頃価格の中くらいなインダストリアルスタイルのおしゃれなロフトリビング (白い壁、ラミネートの床、薪ストーブ、金属の暖炉まわり、内蔵型テレビ、グレーの床、表し梁、レンガ壁) の写真
バルセロナにあるお手頃価格の中くらいなインダストリアルスタイルのおしゃれなロフトリビング (白い壁、ラミネートの床、薪ストーブ、金属の暖炉まわり、内蔵型テレビ、グレーの床、表し梁、レンガ壁) の写真
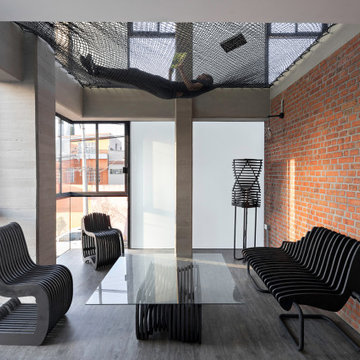
Tadeo 4909 is a building that takes place in a high-growth zone of the city, seeking out to offer an urban, expressive and custom housing. It consists of 8 two-level lofts, each of which is distinct to the others.
The area where the building is set is highly chaotic in terms of architectural typologies, textures and colors, so it was therefore chosen to generate a building that would constitute itself as the order within the neighborhood’s chaos. For the facade, three types of screens were used: white, satin and light. This achieved a dynamic design that simultaneously allows the most passage of natural light to the various environments while providing the necessary privacy as required by each of the spaces.
Additionally, it was determined to use apparent materials such as concrete and brick, which given their rugged texture contrast with the clearness of the building’s crystal outer structure.
Another guiding idea of the project is to provide proactive and ludic spaces of habitation. The spaces’ distribution is variable. The communal areas and one room are located on the main floor, whereas the main room / studio are located in another level – depending on its location within the building this second level may be either upper or lower.
In order to achieve a total customization, the closets and the kitchens were exclusively designed. Additionally, tubing and handles in bathrooms as well as the kitchen’s range hoods and lights were designed with utmost attention to detail.
Tadeo 4909 is an innovative building that seeks to step out of conventional paradigms, creating spaces that combine industrial aesthetics within an inviting environment.
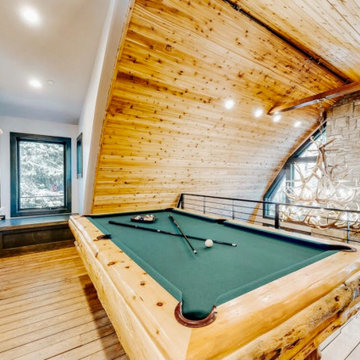
ラグジュアリーな中くらいなインダストリアルスタイルのおしゃれなロフトリビング (ゲームルーム、白い壁、淡色無垢フローリング、暖炉なし、テレビなし、グレーの床、三角天井、板張り壁) の写真
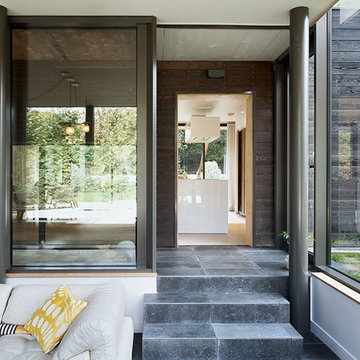
salon avec poêle à bois
パリにあるラグジュアリーな中くらいなインダストリアルスタイルのおしゃれなオープンリビング (ライブラリー、グレーの壁、セラミックタイルの床、薪ストーブ、積石の暖炉まわり、コーナー型テレビ、グレーの床、レンガ壁、白い天井) の写真
パリにあるラグジュアリーな中くらいなインダストリアルスタイルのおしゃれなオープンリビング (ライブラリー、グレーの壁、セラミックタイルの床、薪ストーブ、積石の暖炉まわり、コーナー型テレビ、グレーの床、レンガ壁、白い天井) の写真
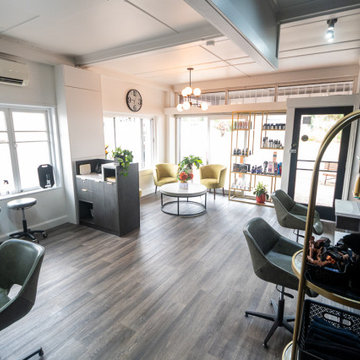
Salon refurbishment - Everything now has a place. Lighting adds work lighting, ambient lighting and adds to the personality of the space.
他の地域にある中くらいなインダストリアルスタイルのおしゃれなオープンリビング (黒い壁、クッションフロア、グレーの床、パネル壁) の写真
他の地域にある中くらいなインダストリアルスタイルのおしゃれなオープンリビング (黒い壁、クッションフロア、グレーの床、パネル壁) の写真
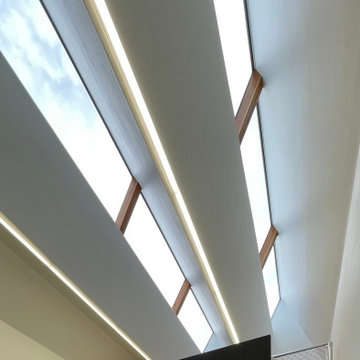
横浜にあるお手頃価格の広いインダストリアルスタイルのおしゃれなオープンリビング (白い壁、コンクリートの床、グレーの床、クロスの天井、壁紙、白い天井) の写真
インダストリアルスタイルのファミリールーム (グレーの床、白い床、全タイプの壁の仕上げ) の写真
1


