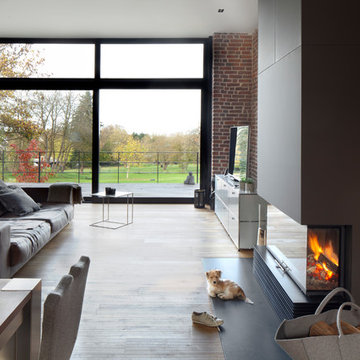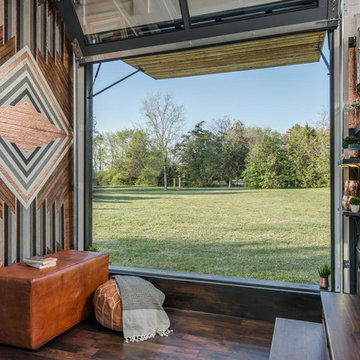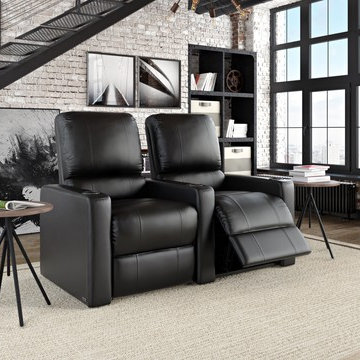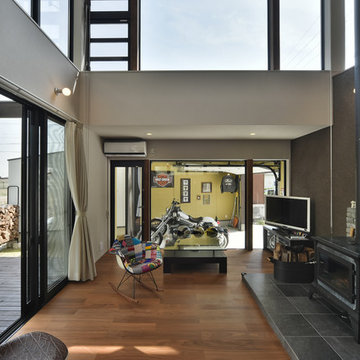インダストリアルスタイルのオープンリビング (茶色い床、ベージュの壁、黒い壁、マルチカラーの壁) の写真
絞り込み:
資材コスト
並び替え:今日の人気順
写真 1〜20 枚目(全 43 枚)

This impressive great room features plenty of room to entertain guests. It contains a wall-mounted TV, a ribbon fireplace, two couches and chairs, an area rug and is conveniently connected to the kitchen, sunroom, dining room and other first floor rooms.
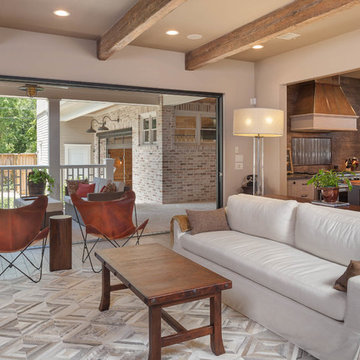
Benjamin Hill Photography
Nana Wall Glass Bifold Doors
ヒューストンにあるラグジュアリーな広いインダストリアルスタイルのおしゃれなオープンリビング (ベージュの壁、無垢フローリング、埋込式メディアウォール、茶色い床、表し梁、ベージュの天井) の写真
ヒューストンにあるラグジュアリーな広いインダストリアルスタイルのおしゃれなオープンリビング (ベージュの壁、無垢フローリング、埋込式メディアウォール、茶色い床、表し梁、ベージュの天井) の写真

Photography by Eduard Hueber / archphoto
North and south exposures in this 3000 square foot loft in Tribeca allowed us to line the south facing wall with two guest bedrooms and a 900 sf master suite. The trapezoid shaped plan creates an exaggerated perspective as one looks through the main living space space to the kitchen. The ceilings and columns are stripped to bring the industrial space back to its most elemental state. The blackened steel canopy and blackened steel doors were designed to complement the raw wood and wrought iron columns of the stripped space. Salvaged materials such as reclaimed barn wood for the counters and reclaimed marble slabs in the master bathroom were used to enhance the industrial feel of the space.
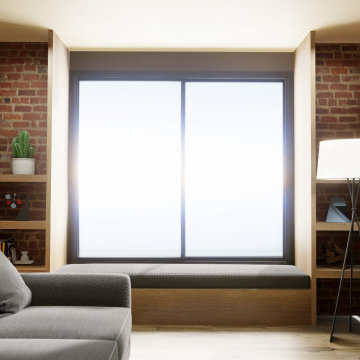
Zona de estar: sofá en esquina, pared forrada de ladrillo, puerta oculta de paso al baño, bancada encajada en mueble hacia la terraza.
他の地域にある中くらいなインダストリアルスタイルのおしゃれなオープンリビング (マルチカラーの壁、ラミネートの床、横長型暖炉、壁掛け型テレビ、茶色い床) の写真
他の地域にある中くらいなインダストリアルスタイルのおしゃれなオープンリビング (マルチカラーの壁、ラミネートの床、横長型暖炉、壁掛け型テレビ、茶色い床) の写真
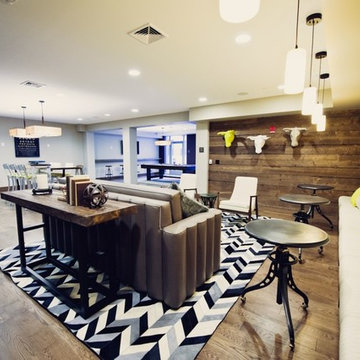
ニューヨークにある低価格の広いインダストリアルスタイルのおしゃれなオープンリビング (ゲームルーム、ベージュの壁、淡色無垢フローリング、暖炉なし、壁掛け型テレビ、茶色い床) の写真
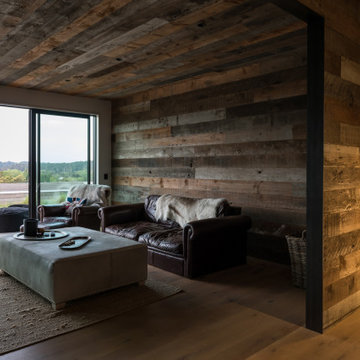
In the snug area of the home, aka family room.
オークランドにあるお手頃価格の中くらいなインダストリアルスタイルのおしゃれなオープンリビング (マルチカラーの壁、淡色無垢フローリング、標準型暖炉、茶色い床) の写真
オークランドにあるお手頃価格の中くらいなインダストリアルスタイルのおしゃれなオープンリビング (マルチカラーの壁、淡色無垢フローリング、標準型暖炉、茶色い床) の写真
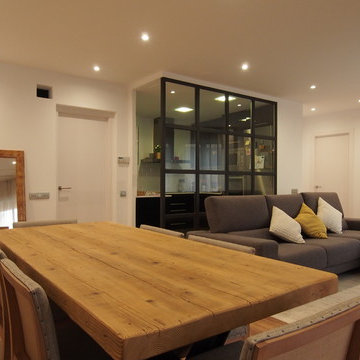
Glow Rehabilita
バルセロナにあるお手頃価格の中くらいなインダストリアルスタイルのおしゃれなオープンリビング (ベージュの壁、無垢フローリング、据え置き型テレビ、茶色い床) の写真
バルセロナにあるお手頃価格の中くらいなインダストリアルスタイルのおしゃれなオープンリビング (ベージュの壁、無垢フローリング、据え置き型テレビ、茶色い床) の写真
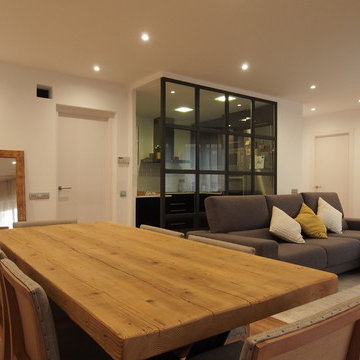
バルセロナにあるお手頃価格の中くらいなインダストリアルスタイルのおしゃれなオープンリビング (ベージュの壁、無垢フローリング、据え置き型テレビ、茶色い床) の写真
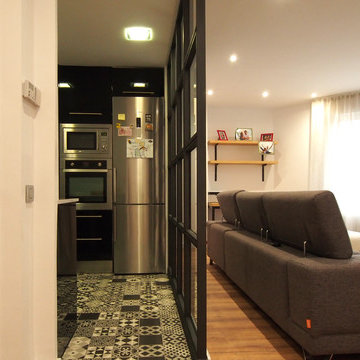
Glow Rehabilita
バルセロナにあるお手頃価格の中くらいなインダストリアルスタイルのおしゃれなオープンリビング (ベージュの壁、無垢フローリング、据え置き型テレビ、茶色い床) の写真
バルセロナにあるお手頃価格の中くらいなインダストリアルスタイルのおしゃれなオープンリビング (ベージュの壁、無垢フローリング、据え置き型テレビ、茶色い床) の写真
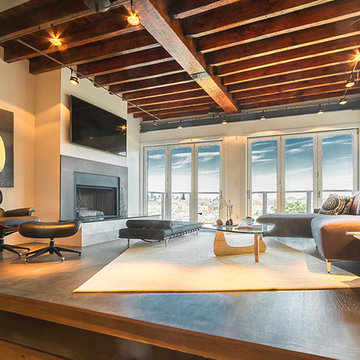
Despite the billion-dollar views, premium homes are scant atop the Palisades. When the designer set out to create the perfect Palisades aerie, complete with a private pool, it proved to be quiet the undertaking. This property is situated just behind the cliff's edge with fantastic views, but equally as many challenges. After nearly three years of arduous renovations and improvements, it's now a sophisticated retreat with modern, industrial finishes throughout. Without a doubt, the crowning achievement of this spectacular renovation is the 10 foot by 12 foot stainless steel pool and hot tub situated on the roof.
The 2017 Global Choice ARDA goes to
Dixon Projects
Designer: Dixon Projects
From: New York, New York
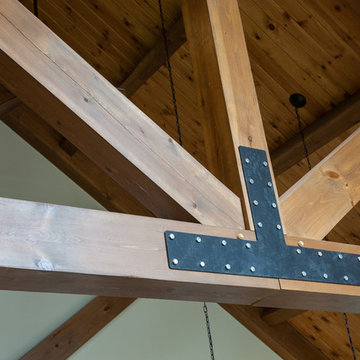
This industrial accent to a timber frame joint is jut one way to add special touches to your space. No detail left out.
他の地域にある高級な広いインダストリアルスタイルのおしゃれなオープンリビング (ベージュの壁、リノリウムの床、茶色い床) の写真
他の地域にある高級な広いインダストリアルスタイルのおしゃれなオープンリビング (ベージュの壁、リノリウムの床、茶色い床) の写真
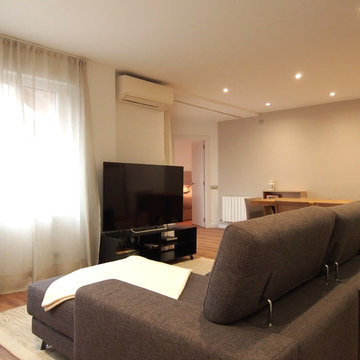
バルセロナにあるお手頃価格の中くらいなインダストリアルスタイルのおしゃれなオープンリビング (ベージュの壁、無垢フローリング、据え置き型テレビ、茶色い床) の写真
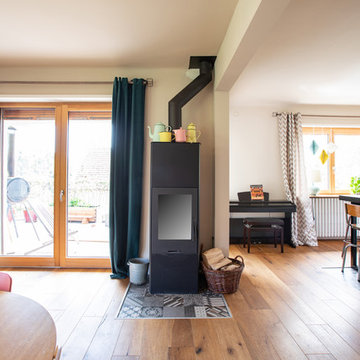
L'espace salon s'ouvre sur le jardin et la terrasse, le canapé d'angle s'ouvre sur le séjour ouvert.
ストラスブールにあるお手頃価格の広いインダストリアルスタイルのおしゃれなオープンリビング (ベージュの壁、濃色無垢フローリング、薪ストーブ、据え置き型テレビ、茶色い床、金属の暖炉まわり) の写真
ストラスブールにあるお手頃価格の広いインダストリアルスタイルのおしゃれなオープンリビング (ベージュの壁、濃色無垢フローリング、薪ストーブ、据え置き型テレビ、茶色い床、金属の暖炉まわり) の写真
インダストリアルスタイルのオープンリビング (茶色い床、ベージュの壁、黒い壁、マルチカラーの壁) の写真
1
