広いインダストリアルスタイルのファミリールーム (クッションフロア) の写真
絞り込み:
資材コスト
並び替え:今日の人気順
写真 1〜13 枚目(全 13 枚)
1/4
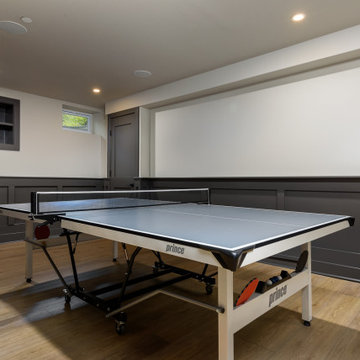
This 1600+ square foot basement was a diamond in the rough. We were tasked with keeping farmhouse elements in the design plan while implementing industrial elements. The client requested the space include a gym, ample seating and viewing area for movies, a full bar , banquette seating as well as area for their gaming tables - shuffleboard, pool table and ping pong. By shifting two support columns we were able to bury one in the powder room wall and implement two in the custom design of the bar. Custom finishes are provided throughout the space to complete this entertainers dream.
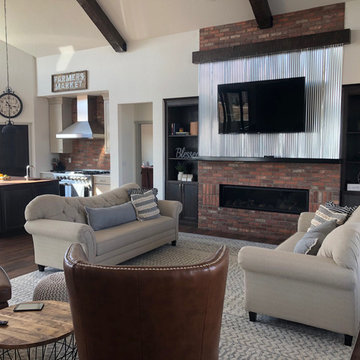
This impressive great room features plenty of room to entertain guests. It contains a wall-mounted TV, a ribbon fireplace, two couches and chairs, an area rug and is conveniently connected to the kitchen, sunroom, dining room and other first floor rooms.
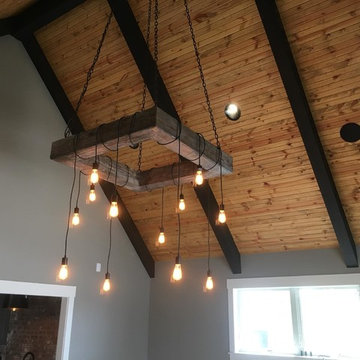
インディアナポリスにあるお手頃価格の広いインダストリアルスタイルのおしゃれな独立型ファミリールーム (ゲームルーム、グレーの壁、クッションフロア、コーナー型テレビ、茶色い床) の写真
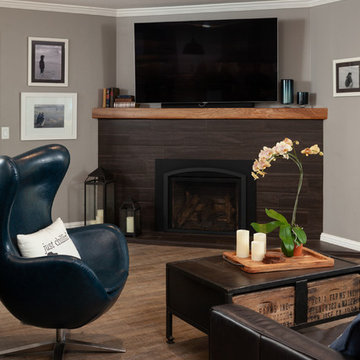
Ron Putnam
他の地域にあるラグジュアリーな広いインダストリアルスタイルのおしゃれなオープンリビング (グレーの壁、コーナー設置型暖炉、レンガの暖炉まわり、壁掛け型テレビ、茶色い床、クッションフロア) の写真
他の地域にあるラグジュアリーな広いインダストリアルスタイルのおしゃれなオープンリビング (グレーの壁、コーナー設置型暖炉、レンガの暖炉まわり、壁掛け型テレビ、茶色い床、クッションフロア) の写真
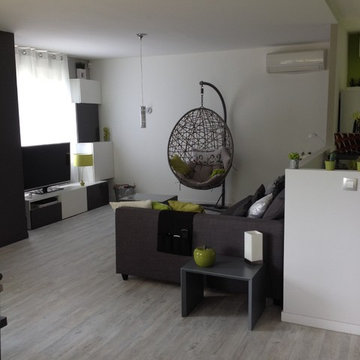
ディジョンにある高級な広いインダストリアルスタイルのおしゃれなオープンリビング (グレーの壁、クッションフロア、標準型暖炉、漆喰の暖炉まわり、据え置き型テレビ、グレーの床) の写真
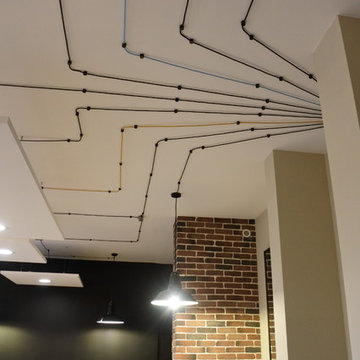
ニースにある高級な広いインダストリアルスタイルのおしゃれなオープンリビング (ライブラリー、ベージュの壁、クッションフロア、暖炉なし、テレビなし、グレーの床) の写真

This 1600+ square foot basement was a diamond in the rough. We were tasked with keeping farmhouse elements in the design plan while implementing industrial elements. The client requested the space include a gym, ample seating and viewing area for movies, a full bar , banquette seating as well as area for their gaming tables - shuffleboard, pool table and ping pong. By shifting two support columns we were able to bury one in the powder room wall and implement two in the custom design of the bar. Custom finishes are provided throughout the space to complete this entertainers dream.

This impressive great room features plenty of room to entertain guests. It contains a wall-mounted TV, a ribbon fireplace, two couches and chairs, an area rug and is conveniently connected to the kitchen, sunroom, dining room and other first floor rooms.
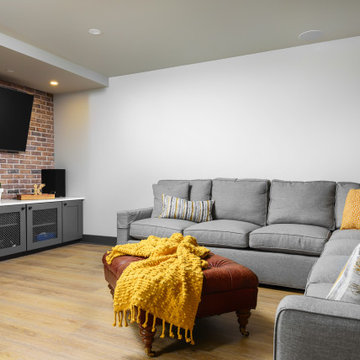
This 1600+ square foot basement was a diamond in the rough. We were tasked with keeping farmhouse elements in the design plan while implementing industrial elements. The client requested the space include a gym, ample seating and viewing area for movies, a full bar , banquette seating as well as area for their gaming tables - shuffleboard, pool table and ping pong. By shifting two support columns we were able to bury one in the powder room wall and implement two in the custom design of the bar. Custom finishes are provided throughout the space to complete this entertainers dream.
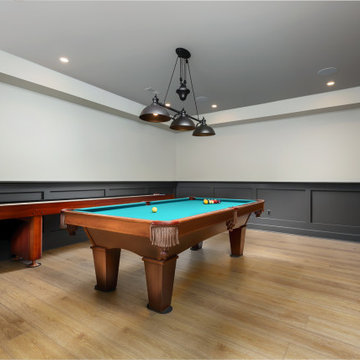
This 1600+ square foot basement was a diamond in the rough. We were tasked with keeping farmhouse elements in the design plan while implementing industrial elements. The client requested the space include a gym, ample seating and viewing area for movies, a full bar , banquette seating as well as area for their gaming tables - shuffleboard, pool table and ping pong. By shifting two support columns we were able to bury one in the powder room wall and implement two in the custom design of the bar. Custom finishes are provided throughout the space to complete this entertainers dream.
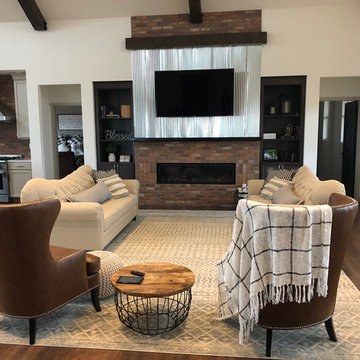
This impressive great room features plenty of room to entertain guests. It contains a wall-mounted TV, a ribbon fireplace, two couches and chairs, an area rug and is conveniently connected to the kitchen, sunroom, dining room and other first floor rooms.
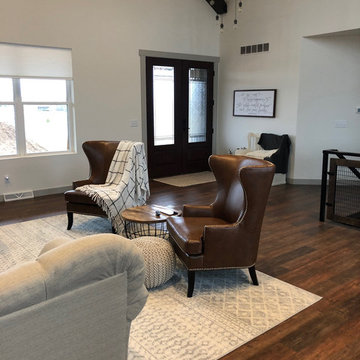
This impressive great room features plenty of room to entertain guests. It contains a wall-mounted TV, a ribbon fireplace, two couches and chairs, an area rug and is conveniently connected to the kitchen, sunroom, dining room and other first floor rooms.
広いインダストリアルスタイルのファミリールーム (クッションフロア) の写真
1
