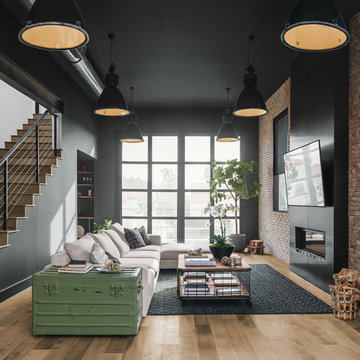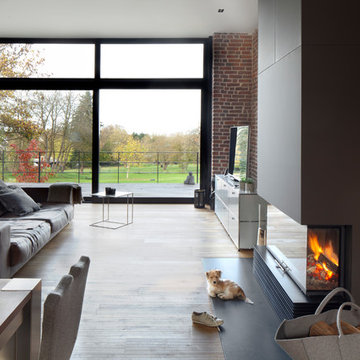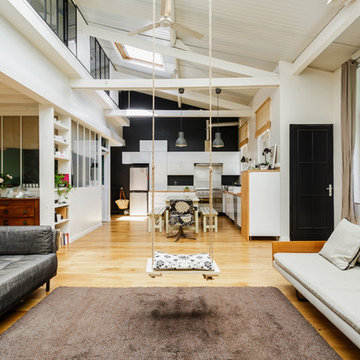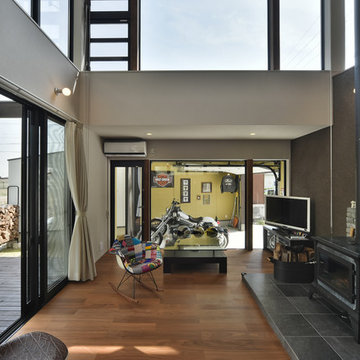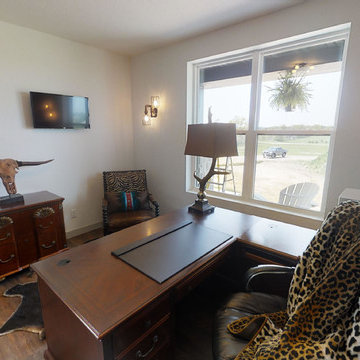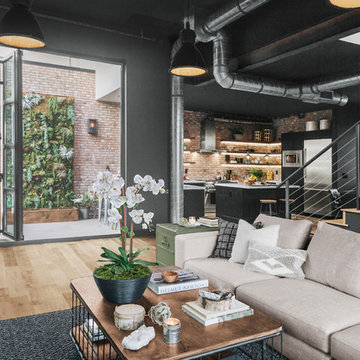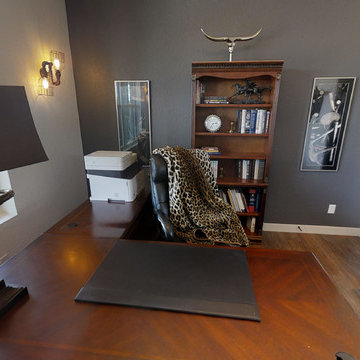インダストリアルスタイルのオープンリビング (淡色無垢フローリング、無垢フローリング、黒い壁、マルチカラーの壁) の写真
絞り込み:
資材コスト
並び替え:今日の人気順
写真 1〜20 枚目(全 20 枚)

Michael Stadler - Stadler Studio
シアトルにある広いインダストリアルスタイルのおしゃれなオープンリビング (ゲームルーム、無垢フローリング、壁掛け型テレビ、マルチカラーの壁) の写真
シアトルにある広いインダストリアルスタイルのおしゃれなオープンリビング (ゲームルーム、無垢フローリング、壁掛け型テレビ、マルチカラーの壁) の写真

他の地域にあるラグジュアリーな中くらいなインダストリアルスタイルのおしゃれなオープンリビング (黒い壁、無垢フローリング、両方向型暖炉、金属の暖炉まわり、内蔵型テレビ、ベージュの床、板張り天井) の写真

Photography by Eduard Hueber / archphoto
North and south exposures in this 3000 square foot loft in Tribeca allowed us to line the south facing wall with two guest bedrooms and a 900 sf master suite. The trapezoid shaped plan creates an exaggerated perspective as one looks through the main living space space to the kitchen. The ceilings and columns are stripped to bring the industrial space back to its most elemental state. The blackened steel canopy and blackened steel doors were designed to complement the raw wood and wrought iron columns of the stripped space. Salvaged materials such as reclaimed barn wood for the counters and reclaimed marble slabs in the master bathroom were used to enhance the industrial feel of the space.
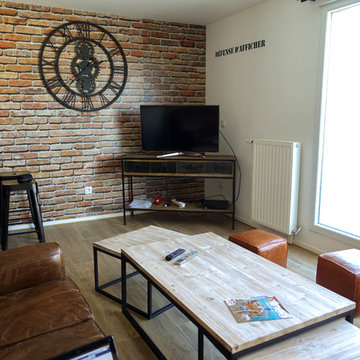
コルシカにある低価格の小さなインダストリアルスタイルのおしゃれなオープンリビング (マルチカラーの壁、淡色無垢フローリング、据え置き型テレビ) の写真
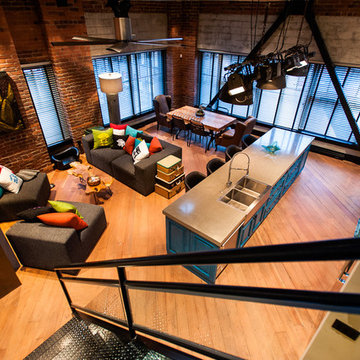
Beyond Beige Interior Design,
www.beyondbeige.com
Ph: 604-876-3800
Randal Kurt Photography,
Craftwork Construction,
Scott Landon Antiques.
バンクーバーにあるインダストリアルスタイルのおしゃれなオープンリビング (淡色無垢フローリング、マルチカラーの壁) の写真
バンクーバーにあるインダストリアルスタイルのおしゃれなオープンリビング (淡色無垢フローリング、マルチカラーの壁) の写真
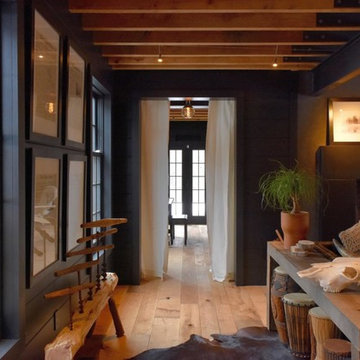
ニューヨークにある広いインダストリアルスタイルのおしゃれなオープンリビング (黒い壁、無垢フローリング、標準型暖炉、コンクリートの暖炉まわり) の写真
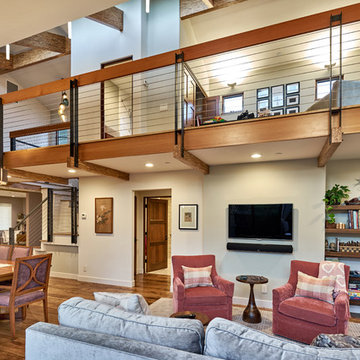
Palo Alto midcentury Coastwise tract home remodeled as a contemporary two story with open loft. Clerestory windows over the loft let in light.
Focusing on sustainability, green materials and designed for aging in place, the home took on an industrial style, with exposed engineered parallam lumber and black steel accents.
Photo: Mark Pinkerton vi360
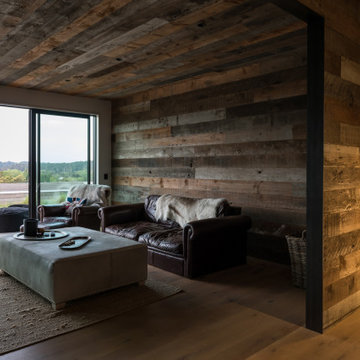
In the snug area of the home, aka family room.
オークランドにあるお手頃価格の中くらいなインダストリアルスタイルのおしゃれなオープンリビング (マルチカラーの壁、淡色無垢フローリング、標準型暖炉、茶色い床) の写真
オークランドにあるお手頃価格の中くらいなインダストリアルスタイルのおしゃれなオープンリビング (マルチカラーの壁、淡色無垢フローリング、標準型暖炉、茶色い床) の写真

Chillen und die Natur genießen wird in diesem Wohnzimmer möglich. Setzen Sie sich in das Panoramafenster und lesen Sie gemütlich ein Buch - hier kommen Sie zur Ruhe.

Photography by Eduard Hueber / archphoto
North and south exposures in this 3000 square foot loft in Tribeca allowed us to line the south facing wall with two guest bedrooms and a 900 sf master suite. The trapezoid shaped plan creates an exaggerated perspective as one looks through the main living space space to the kitchen. The ceilings and columns are stripped to bring the industrial space back to its most elemental state. The blackened steel canopy and blackened steel doors were designed to complement the raw wood and wrought iron columns of the stripped space. Salvaged materials such as reclaimed barn wood for the counters and reclaimed marble slabs in the master bathroom were used to enhance the industrial feel of the space.
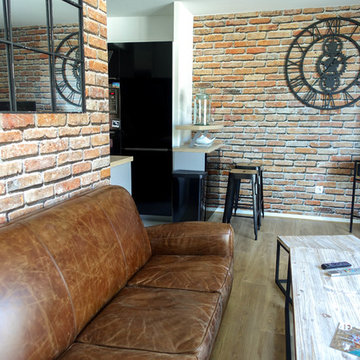
コルシカにある低価格の小さなインダストリアルスタイルのおしゃれなオープンリビング (ホームバー、マルチカラーの壁、淡色無垢フローリング、暖炉なし、据え置き型テレビ) の写真
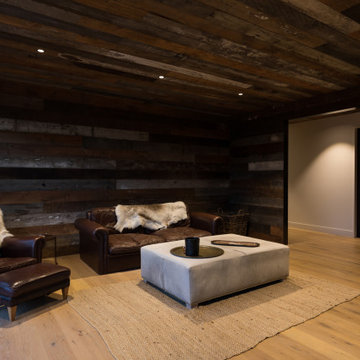
In the snug area of the home, aka family room.
オークランドにあるお手頃価格の中くらいなインダストリアルスタイルのおしゃれなオープンリビング (マルチカラーの壁、淡色無垢フローリング、標準型暖炉、茶色い床) の写真
オークランドにあるお手頃価格の中くらいなインダストリアルスタイルのおしゃれなオープンリビング (マルチカラーの壁、淡色無垢フローリング、標準型暖炉、茶色い床) の写真
インダストリアルスタイルのオープンリビング (淡色無垢フローリング、無垢フローリング、黒い壁、マルチカラーの壁) の写真
1
