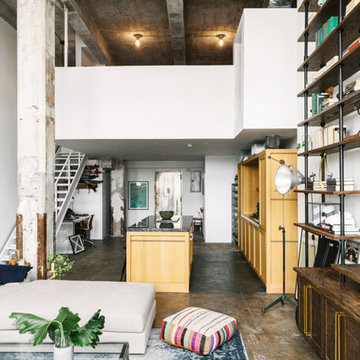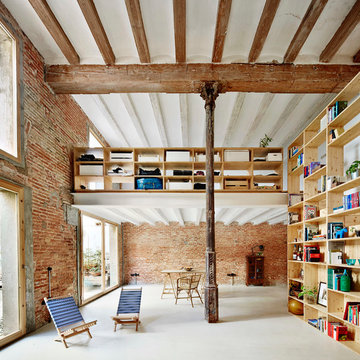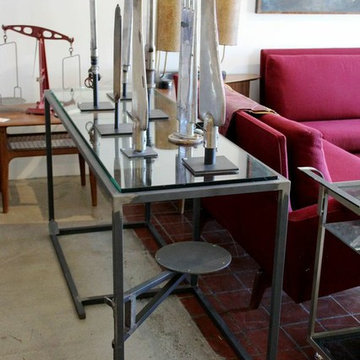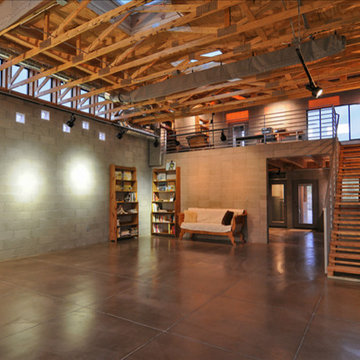インダストリアルスタイルのファミリールーム (コンクリートの床、ライブラリー) の写真
絞り込み:
資材コスト
並び替え:今日の人気順
写真 1〜20 枚目(全 22 枚)
1/4

Darris Harris
シカゴにある高級な広いインダストリアルスタイルのおしゃれなオープンリビング (白い壁、ライブラリー、コンクリートの床、暖炉なし、埋込式メディアウォール、グレーの床) の写真
シカゴにある高級な広いインダストリアルスタイルのおしゃれなオープンリビング (白い壁、ライブラリー、コンクリートの床、暖炉なし、埋込式メディアウォール、グレーの床) の写真

After extensive residential re-developments in the surrounding area, the property had become landlocked inside a courtyard, difficult to access and in need of a full refurbishment. Limited access through a gated entrance made it difficult for large vehicles to enter the site and the close proximity of neighbours made it important to limit disruption where possible.
Complex negotiations were required to gain a right of way for access and to reinstate services across third party land requiring an excavated 90m trench as well as planning permission for the building’s new use. This added to the logistical complexities of renovating a historical building with major structural problems on a difficult site. Reduced access required a kit of parts that were fabricated off site, with each component small and light enough for two people to carry through the courtyard.
Working closely with a design engineer, a series of complex structural interventions were implemented to minimise visible structure within the double height space. Embedding steel A-frame trusses with cable rod connections and a high-level perimeter ring beam with concrete corner bonders hold the original brick envelope together and support the recycled slate roof.
The interior of the house has been designed with an industrial feel for modern, everyday living. Taking advantage of a stepped profile in the envelope, the kitchen sits flush, carved into the double height wall. The black marble splash back and matched oak veneer door fronts combine with the spruce panelled staircase to create moments of contrasting materiality.
With space at a premium and large numbers of vacant plots and undeveloped sites across London, this sympathetic conversion has transformed an abandoned building into a double height light-filled house that improves the fabric of the surrounding site and brings life back to a neglected corner of London.
Interior Stylist: Emma Archer
Photographer: Rory Gardiner
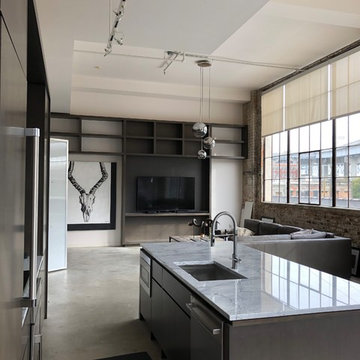
ニューオリンズにあるお手頃価格の広いインダストリアルスタイルのおしゃれなロフトリビング (ライブラリー、白い壁、コンクリートの床、暖炉なし、据え置き型テレビ、グレーの床) の写真
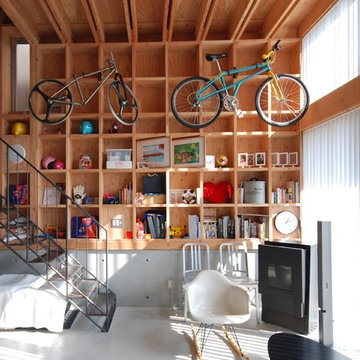
表しになった柱を棚として利用。
両サイドが天井までの壁面収納となる。
東京都下にあるインダストリアルスタイルのおしゃれなファミリールーム (ライブラリー、ベージュの壁、コンクリートの床) の写真
東京都下にあるインダストリアルスタイルのおしゃれなファミリールーム (ライブラリー、ベージュの壁、コンクリートの床) の写真
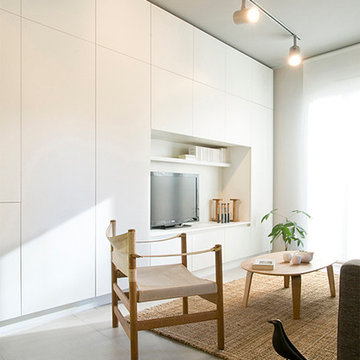
iñaki iglesias san pablo
マドリードにある小さなインダストリアルスタイルのおしゃれなロフトリビング (ライブラリー、グレーの壁、コンクリートの床、標準型暖炉、埋込式メディアウォール) の写真
マドリードにある小さなインダストリアルスタイルのおしゃれなロフトリビング (ライブラリー、グレーの壁、コンクリートの床、標準型暖炉、埋込式メディアウォール) の写真
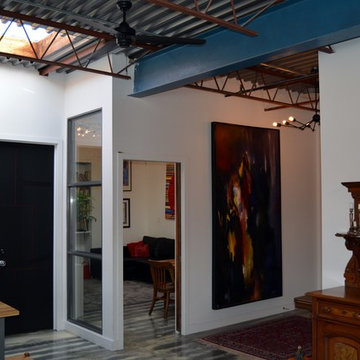
This warehouse space was transformed from an empty warehouse to this stunning Artist Live/Work studio gallery space. The existing space was an open 2500 sqft warehouse. Our client had a hand in space planning to suit her needs. South Park build 3 bedrooms at the back of the unit, added a 2 piece powder room and a main bathroom with walk-in shower and separate free standing tub. The main great room consists of galley style kitchen, open concept dining room and living room. Off the main entry the unit has a utility room with washer/dryer. There is a Kids rec room for homework and play time and finally there is a private work studio tucked behind the kitchen where music and art rehearsals and work take place.
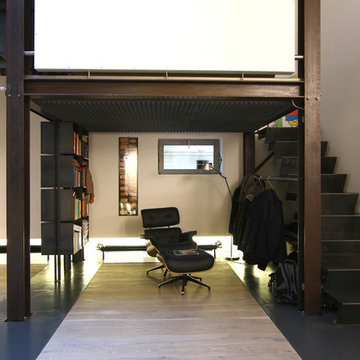
ミラノにある高級な巨大なインダストリアルスタイルのおしゃれなファミリールーム (ライブラリー、白い壁、コンクリートの床、埋込式メディアウォール、グレーの床) の写真
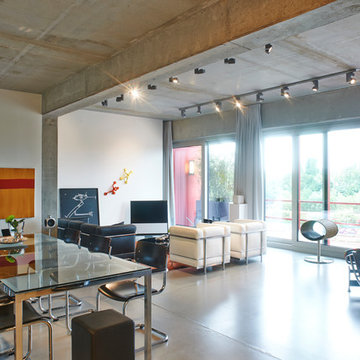
Foto: Urs Kuckertz Photography
ベルリンにある高級な広いインダストリアルスタイルのおしゃれなロフトリビング (ライブラリー、白い壁、コンクリートの床、暖炉なし、据え置き型テレビ、グレーの床) の写真
ベルリンにある高級な広いインダストリアルスタイルのおしゃれなロフトリビング (ライブラリー、白い壁、コンクリートの床、暖炉なし、据え置き型テレビ、グレーの床) の写真
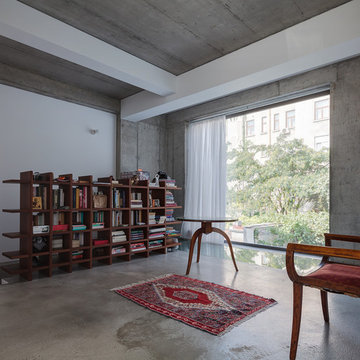
Pavimento effetto cemento realizzato con Microtopping
他の地域にあるインダストリアルスタイルのおしゃれなロフトリビング (ライブラリー、コンクリートの床) の写真
他の地域にあるインダストリアルスタイルのおしゃれなロフトリビング (ライブラリー、コンクリートの床) の写真
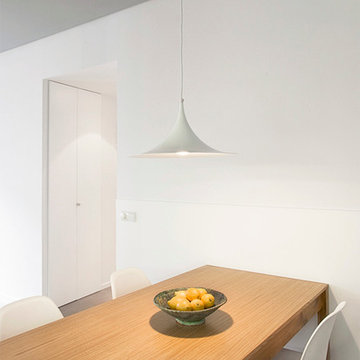
iñaki iglesias san pablo
マドリードにある小さなインダストリアルスタイルのおしゃれなロフトリビング (ライブラリー、グレーの壁、コンクリートの床、標準型暖炉、埋込式メディアウォール) の写真
マドリードにある小さなインダストリアルスタイルのおしゃれなロフトリビング (ライブラリー、グレーの壁、コンクリートの床、標準型暖炉、埋込式メディアウォール) の写真
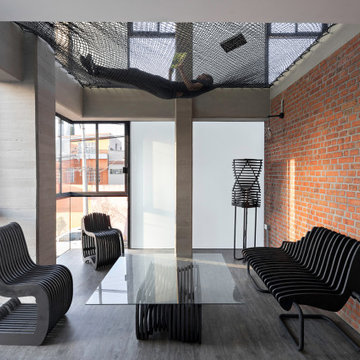
Tadeo 4909 is a building that takes place in a high-growth zone of the city, seeking out to offer an urban, expressive and custom housing. It consists of 8 two-level lofts, each of which is distinct to the others.
The area where the building is set is highly chaotic in terms of architectural typologies, textures and colors, so it was therefore chosen to generate a building that would constitute itself as the order within the neighborhood’s chaos. For the facade, three types of screens were used: white, satin and light. This achieved a dynamic design that simultaneously allows the most passage of natural light to the various environments while providing the necessary privacy as required by each of the spaces.
Additionally, it was determined to use apparent materials such as concrete and brick, which given their rugged texture contrast with the clearness of the building’s crystal outer structure.
Another guiding idea of the project is to provide proactive and ludic spaces of habitation. The spaces’ distribution is variable. The communal areas and one room are located on the main floor, whereas the main room / studio are located in another level – depending on its location within the building this second level may be either upper or lower.
In order to achieve a total customization, the closets and the kitchens were exclusively designed. Additionally, tubing and handles in bathrooms as well as the kitchen’s range hoods and lights were designed with utmost attention to detail.
Tadeo 4909 is an innovative building that seeks to step out of conventional paradigms, creating spaces that combine industrial aesthetics within an inviting environment.
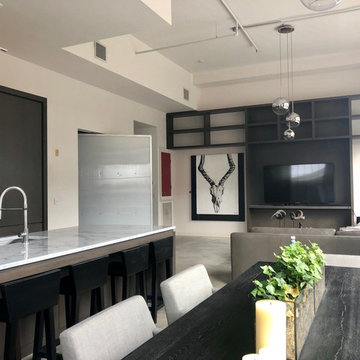
ニューオリンズにあるお手頃価格の広いインダストリアルスタイルのおしゃれなロフトリビング (ライブラリー、白い壁、コンクリートの床、暖炉なし、据え置き型テレビ、グレーの床) の写真
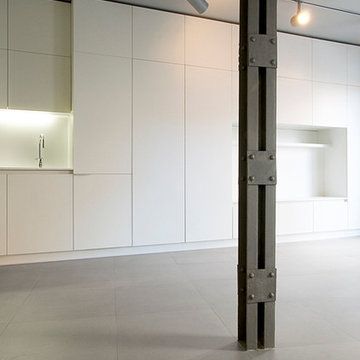
iñaki iglesias san pablo
マドリードにある小さなインダストリアルスタイルのおしゃれなロフトリビング (ライブラリー、グレーの壁、コンクリートの床、標準型暖炉、埋込式メディアウォール) の写真
マドリードにある小さなインダストリアルスタイルのおしゃれなロフトリビング (ライブラリー、グレーの壁、コンクリートの床、標準型暖炉、埋込式メディアウォール) の写真
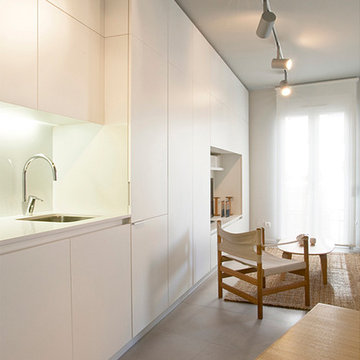
iñaki iglesias san pablo
マドリードにある小さなインダストリアルスタイルのおしゃれなロフトリビング (ライブラリー、グレーの壁、コンクリートの床、標準型暖炉、埋込式メディアウォール) の写真
マドリードにある小さなインダストリアルスタイルのおしゃれなロフトリビング (ライブラリー、グレーの壁、コンクリートの床、標準型暖炉、埋込式メディアウォール) の写真
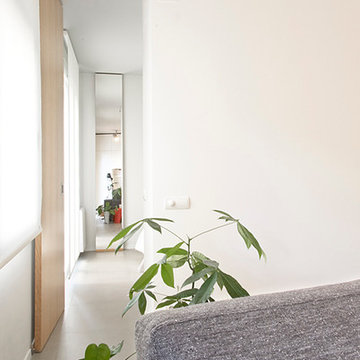
iñaki iglesias san pablo
マドリードにある小さなインダストリアルスタイルのおしゃれなロフトリビング (ライブラリー、グレーの壁、コンクリートの床、標準型暖炉、埋込式メディアウォール) の写真
マドリードにある小さなインダストリアルスタイルのおしゃれなロフトリビング (ライブラリー、グレーの壁、コンクリートの床、標準型暖炉、埋込式メディアウォール) の写真
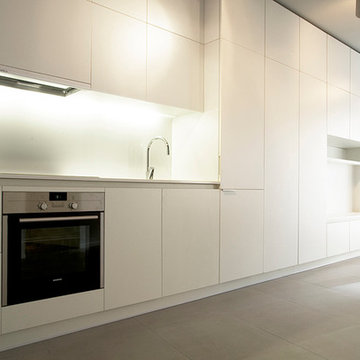
iñaki iglesias san pablo
マドリードにある小さなインダストリアルスタイルのおしゃれなロフトリビング (ライブラリー、グレーの壁、コンクリートの床、標準型暖炉、埋込式メディアウォール) の写真
マドリードにある小さなインダストリアルスタイルのおしゃれなロフトリビング (ライブラリー、グレーの壁、コンクリートの床、標準型暖炉、埋込式メディアウォール) の写真
インダストリアルスタイルのファミリールーム (コンクリートの床、ライブラリー) の写真
1
