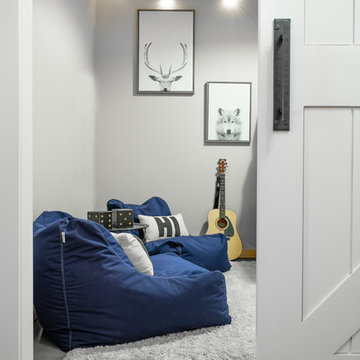インダストリアルスタイルの独立型ファミリールーム (コンクリートの床、グレーの床) の写真
絞り込み:
資材コスト
並び替え:今日の人気順
写真 1〜16 枚目(全 16 枚)
1/5

ロサンゼルスにある高級な中くらいなインダストリアルスタイルのおしゃれな独立型ファミリールーム (グレーの壁、コンクリートの床、暖炉なし、壁掛け型テレビ、グレーの床) の写真
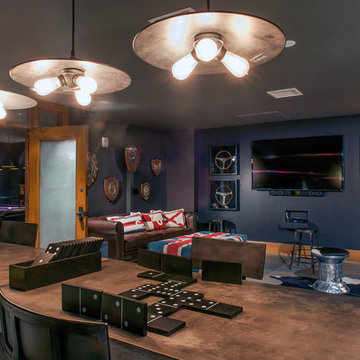
サンフランシスコにある高級な広いインダストリアルスタイルのおしゃれな独立型ファミリールーム (ゲームルーム、青い壁、コンクリートの床、壁掛け型テレビ、グレーの床) の写真
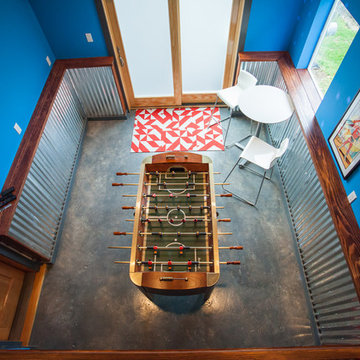
Debbie Schwab Photography
The old storage area became the movie watching space above the game room.
シアトルにある中くらいなインダストリアルスタイルのおしゃれな独立型ファミリールーム (ゲームルーム、青い壁、コンクリートの床、暖炉なし、壁掛け型テレビ、グレーの床) の写真
シアトルにある中くらいなインダストリアルスタイルのおしゃれな独立型ファミリールーム (ゲームルーム、青い壁、コンクリートの床、暖炉なし、壁掛け型テレビ、グレーの床) の写真
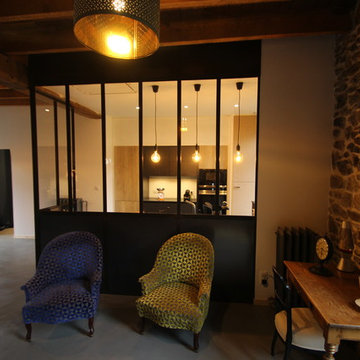
Cuisines Et Tendances
レンヌにあるお手頃価格の中くらいなインダストリアルスタイルのおしゃれな独立型ファミリールーム (コンクリートの床、暖炉なし、テレビなし、グレーの床) の写真
レンヌにあるお手頃価格の中くらいなインダストリアルスタイルのおしゃれな独立型ファミリールーム (コンクリートの床、暖炉なし、テレビなし、グレーの床) の写真
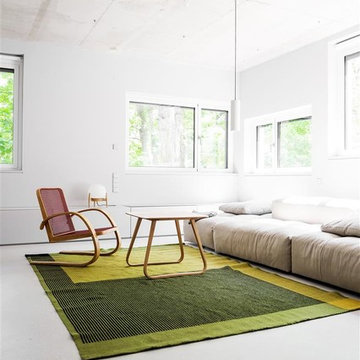
Karolina Bąk www.karolinabak.com
ベルリンにあるお手頃価格の中くらいなインダストリアルスタイルのおしゃれな独立型ファミリールーム (グレーの壁、コンクリートの床、グレーの床、暖炉なし、テレビなし) の写真
ベルリンにあるお手頃価格の中くらいなインダストリアルスタイルのおしゃれな独立型ファミリールーム (グレーの壁、コンクリートの床、グレーの床、暖炉なし、テレビなし) の写真
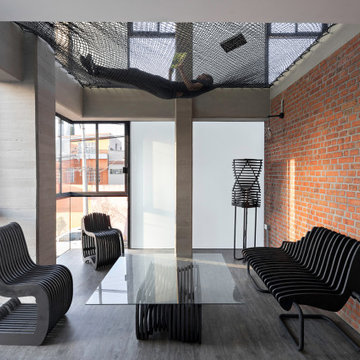
Tadeo 4909 is a building that takes place in a high-growth zone of the city, seeking out to offer an urban, expressive and custom housing. It consists of 8 two-level lofts, each of which is distinct to the others.
The area where the building is set is highly chaotic in terms of architectural typologies, textures and colors, so it was therefore chosen to generate a building that would constitute itself as the order within the neighborhood’s chaos. For the facade, three types of screens were used: white, satin and light. This achieved a dynamic design that simultaneously allows the most passage of natural light to the various environments while providing the necessary privacy as required by each of the spaces.
Additionally, it was determined to use apparent materials such as concrete and brick, which given their rugged texture contrast with the clearness of the building’s crystal outer structure.
Another guiding idea of the project is to provide proactive and ludic spaces of habitation. The spaces’ distribution is variable. The communal areas and one room are located on the main floor, whereas the main room / studio are located in another level – depending on its location within the building this second level may be either upper or lower.
In order to achieve a total customization, the closets and the kitchens were exclusively designed. Additionally, tubing and handles in bathrooms as well as the kitchen’s range hoods and lights were designed with utmost attention to detail.
Tadeo 4909 is an innovative building that seeks to step out of conventional paradigms, creating spaces that combine industrial aesthetics within an inviting environment.
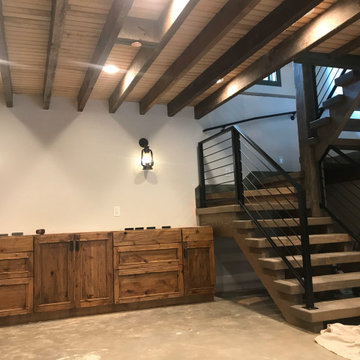
Polisehed Concrete flooring with radiant heat. Custom iron railing with floating treads. Ceiling has exposed joices and reclaimed tongue and groove. Rustic style cabinets with granite counter on wet bar.
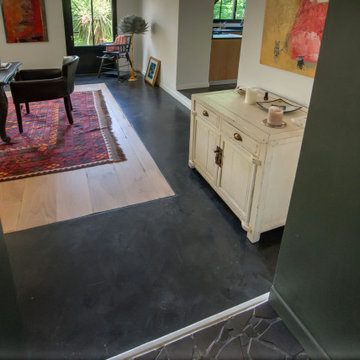
Dans une maison totalement rénovée, le béton ciré a été posé dans le salon très grand, en association avec un parquet en bois massif pour en réduire visuellement la taille.
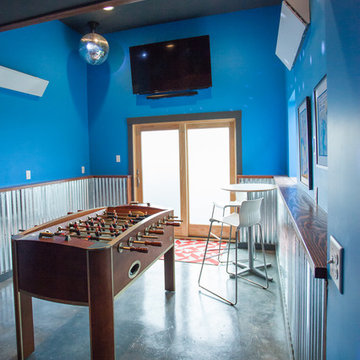
Debbie Schwab Photography
Disco ball needed of course!
シアトルにある中くらいなインダストリアルスタイルのおしゃれな独立型ファミリールーム (ゲームルーム、青い壁、コンクリートの床、暖炉なし、壁掛け型テレビ、グレーの床) の写真
シアトルにある中くらいなインダストリアルスタイルのおしゃれな独立型ファミリールーム (ゲームルーム、青い壁、コンクリートの床、暖炉なし、壁掛け型テレビ、グレーの床) の写真
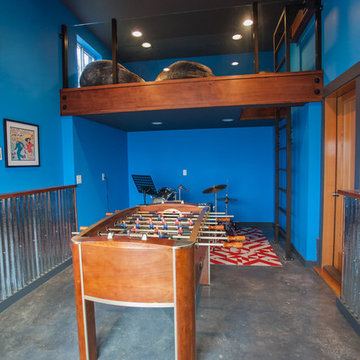
Debbie Schwab Photography
This was an old garage that could barely fit a car. The homeowners added on a new 2 car garage and this one became the game/media/music room!
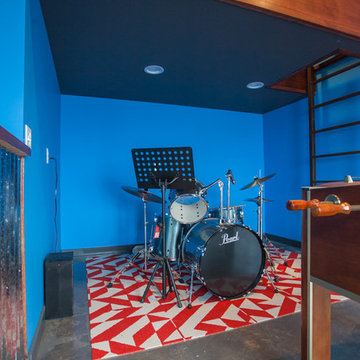
Debbie Schwab Photography
シアトルにある中くらいなインダストリアルスタイルのおしゃれな独立型ファミリールーム (ゲームルーム、青い壁、コンクリートの床、暖炉なし、壁掛け型テレビ、グレーの床) の写真
シアトルにある中くらいなインダストリアルスタイルのおしゃれな独立型ファミリールーム (ゲームルーム、青い壁、コンクリートの床、暖炉なし、壁掛け型テレビ、グレーの床) の写真
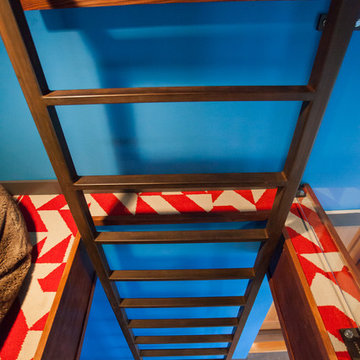
Debbie Schwab Photography
My metal guy fabricated the wall ladder to get to the movie viewing loft.
シアトルにある中くらいなインダストリアルスタイルのおしゃれな独立型ファミリールーム (ゲームルーム、青い壁、コンクリートの床、暖炉なし、壁掛け型テレビ、グレーの床) の写真
シアトルにある中くらいなインダストリアルスタイルのおしゃれな独立型ファミリールーム (ゲームルーム、青い壁、コンクリートの床、暖炉なし、壁掛け型テレビ、グレーの床) の写真
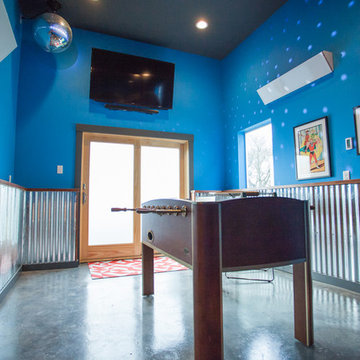
Debbie Schwab Photography
The teenagers wanted a place to hang out with their friends, play games, sing karaoke, and watch movies. This old garage was the perfect space!
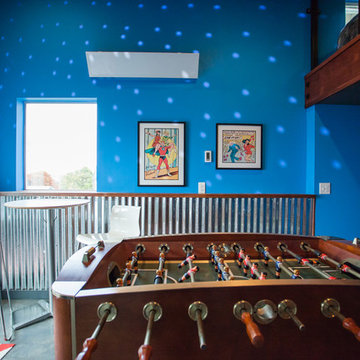
Debbie Schwab Photography
The Archie Comics were the inspiration behind this design plan.
シアトルにある中くらいなインダストリアルスタイルのおしゃれな独立型ファミリールーム (ゲームルーム、青い壁、コンクリートの床、暖炉なし、壁掛け型テレビ、グレーの床) の写真
シアトルにある中くらいなインダストリアルスタイルのおしゃれな独立型ファミリールーム (ゲームルーム、青い壁、コンクリートの床、暖炉なし、壁掛け型テレビ、グレーの床) の写真
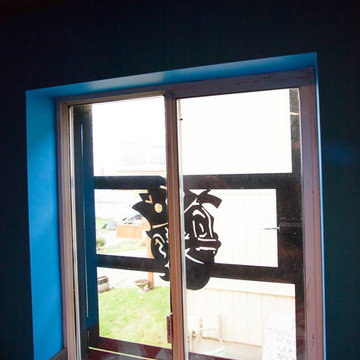
Debbie Schwab Photography
The movie viewing loft has a window at ground height. We needed a safety bar...why not Jughead?
シアトルにある中くらいなインダストリアルスタイルのおしゃれな独立型ファミリールーム (ゲームルーム、青い壁、コンクリートの床、暖炉なし、壁掛け型テレビ、グレーの床) の写真
シアトルにある中くらいなインダストリアルスタイルのおしゃれな独立型ファミリールーム (ゲームルーム、青い壁、コンクリートの床、暖炉なし、壁掛け型テレビ、グレーの床) の写真
インダストリアルスタイルの独立型ファミリールーム (コンクリートの床、グレーの床) の写真
1
