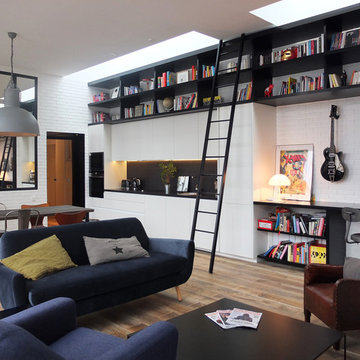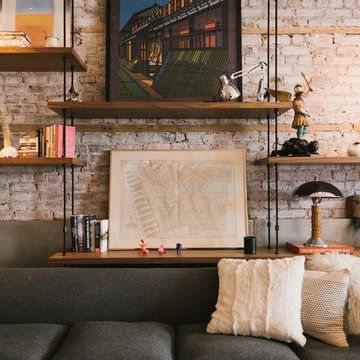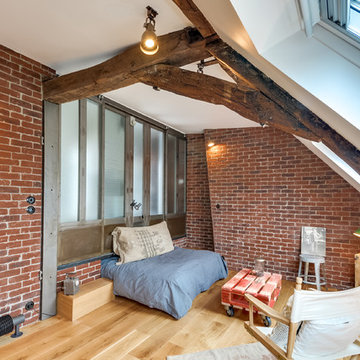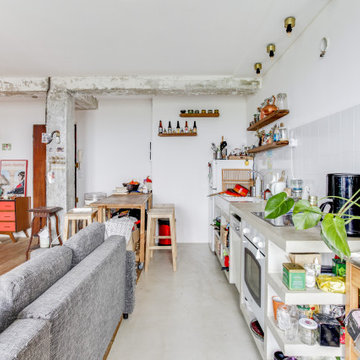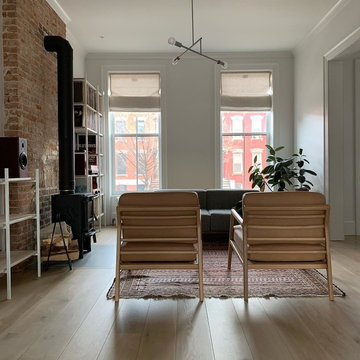中くらいなインダストリアルスタイルのファミリールーム (セラミックタイルの床、淡色無垢フローリング) の写真
絞り込み:
資材コスト
並び替え:今日の人気順
写真 41〜60 枚目(全 230 枚)
1/5
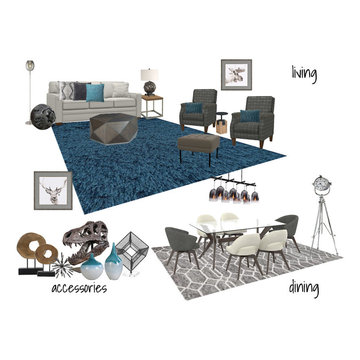
Concept Board
フェニックスにある中くらいなインダストリアルスタイルのおしゃれなオープンリビング (白い壁、セラミックタイルの床、標準型暖炉、タイルの暖炉まわり、テレビなし、ベージュの床、三角天井) の写真
フェニックスにある中くらいなインダストリアルスタイルのおしゃれなオープンリビング (白い壁、セラミックタイルの床、標準型暖炉、タイルの暖炉まわり、テレビなし、ベージュの床、三角天井) の写真
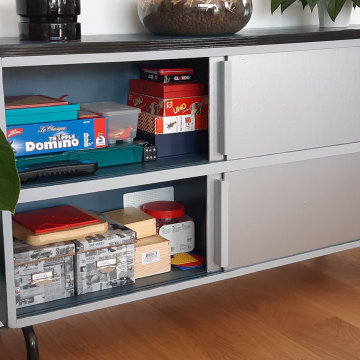
Les petits jeux de société ont trouvé leur place dans ce rangement esthétique
パリにある低価格の中くらいなインダストリアルスタイルのおしゃれなファミリールーム (ゲームルーム、白い壁、淡色無垢フローリング、ベージュの床) の写真
パリにある低価格の中くらいなインダストリアルスタイルのおしゃれなファミリールーム (ゲームルーム、白い壁、淡色無垢フローリング、ベージュの床) の写真
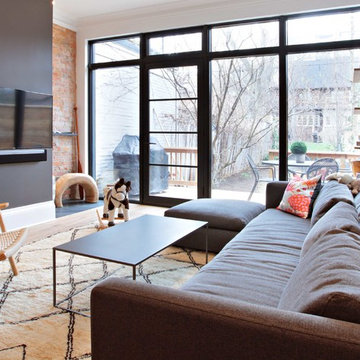
Our client wanted an open concept space in a long narrow home that left original textures and details untouched. A brick wall was exposed as a walnut kitchen and floor-to-ceiling glazing were added. Highlights are a Beni Ourain Moroccan rug from the Atlas Mountains and a CH-25 chair from our favourite Scandinavian furniture designer Hans Wegner.Construction by Greening Homes
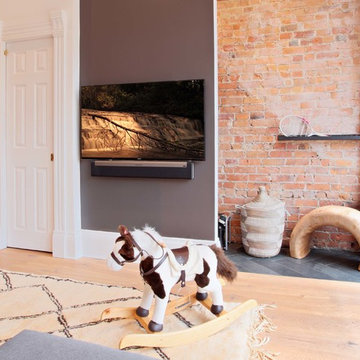
Our client wanted an open concept space in a long narrow home that left original textures and details untouched. A brick wall was exposed as a walnut kitchen and floor-to-ceiling glazing were added. Highlights are a Beni Ourain Moroccan rug from the Atlas Mountains and a CH-25 chair from our favourite Scandinavian furniture designer Hans Wegner.
Construction by Greening Homes

living room transformation. industrial style.
photo by Gerard Garcia
ニューヨークにある高級な中くらいなインダストリアルスタイルのおしゃれなオープンリビング (ゲームルーム、セラミックタイルの床、横長型暖炉、コンクリートの暖炉まわり、壁掛け型テレビ、マルチカラーの壁、黒い床) の写真
ニューヨークにある高級な中くらいなインダストリアルスタイルのおしゃれなオープンリビング (ゲームルーム、セラミックタイルの床、横長型暖炉、コンクリートの暖炉まわり、壁掛け型テレビ、マルチカラーの壁、黒い床) の写真
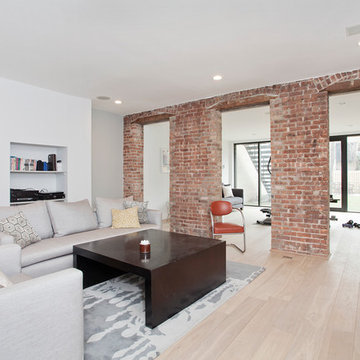
Jennifer Brown
ニューヨークにあるラグジュアリーな中くらいなインダストリアルスタイルのおしゃれな独立型ファミリールーム (白い壁、淡色無垢フローリング) の写真
ニューヨークにあるラグジュアリーな中くらいなインダストリアルスタイルのおしゃれな独立型ファミリールーム (白い壁、淡色無垢フローリング) の写真
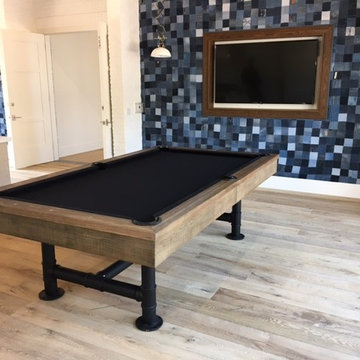
The Bedford pool table is available in a 7' and 8' model. This table features an optional dining top for both sizes.
フェニックスにある中くらいなインダストリアルスタイルのおしゃれなオープンリビング (ゲームルーム、グレーの壁、淡色無垢フローリング、暖炉なし、壁掛け型テレビ、ベージュの床) の写真
フェニックスにある中くらいなインダストリアルスタイルのおしゃれなオープンリビング (ゲームルーム、グレーの壁、淡色無垢フローリング、暖炉なし、壁掛け型テレビ、ベージュの床) の写真
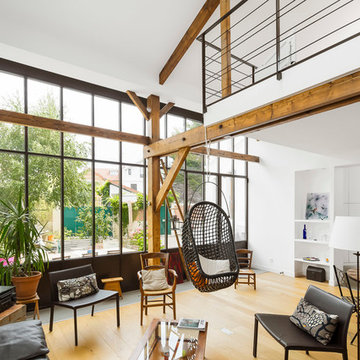
Sergio Grazia - Photographe
パリにあるお手頃価格の中くらいなインダストリアルスタイルのおしゃれなオープンリビング (白い壁、淡色無垢フローリング、暖炉なし、テレビなし) の写真
パリにあるお手頃価格の中くらいなインダストリアルスタイルのおしゃれなオープンリビング (白い壁、淡色無垢フローリング、暖炉なし、テレビなし) の写真
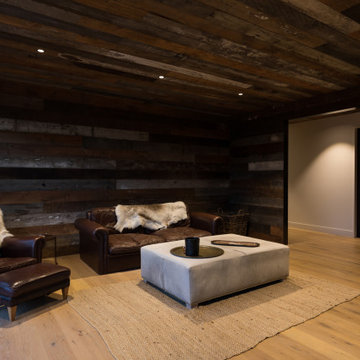
In the snug area of the home, aka family room.
オークランドにあるお手頃価格の中くらいなインダストリアルスタイルのおしゃれなオープンリビング (マルチカラーの壁、淡色無垢フローリング、標準型暖炉、茶色い床) の写真
オークランドにあるお手頃価格の中くらいなインダストリアルスタイルのおしゃれなオープンリビング (マルチカラーの壁、淡色無垢フローリング、標準型暖炉、茶色い床) の写真
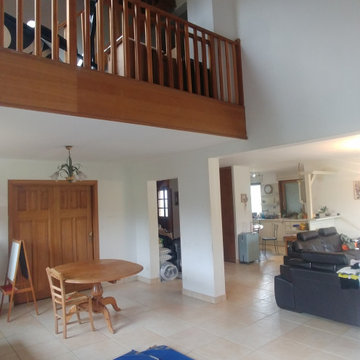
他の地域にあるお手頃価格の中くらいなインダストリアルスタイルのおしゃれなオープンリビング (ライブラリー、白い壁、セラミックタイルの床、暖炉なし、壁掛け型テレビ、ベージュの床) の写真
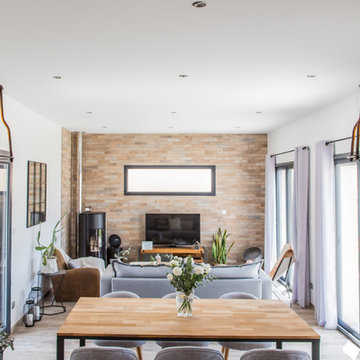
Kina Photos
リヨンにあるお手頃価格の中くらいなインダストリアルスタイルのおしゃれなオープンリビング (ベージュの壁、セラミックタイルの床、コーナー設置型暖炉、据え置き型テレビ、ベージュの床) の写真
リヨンにあるお手頃価格の中くらいなインダストリアルスタイルのおしゃれなオープンリビング (ベージュの壁、セラミックタイルの床、コーナー設置型暖炉、据え置き型テレビ、ベージュの床) の写真
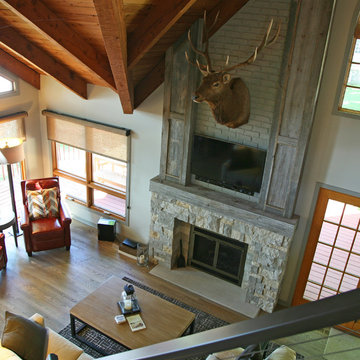
A flat brick fireplace got a face-lift. Building out the stone base several inches helped with the transformation by giving the panels a platform to stand on. Painting out the existing brick after the rest was done finished the deal.
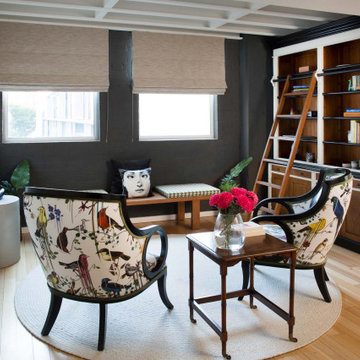
From little things, big things grow. This project originated with a request for a custom sofa. It evolved into decorating and furnishing the entire lower floor of an urban apartment. The distinctive building featured industrial origins and exposed metal framed ceilings. Part of our brief was to address the unfinished look of the ceiling, while retaining the soaring height. The solution was to box out the trimmers between each beam, strengthening the visual impact of the ceiling without detracting from the industrial look or ceiling height.
We also enclosed the void space under the stairs to create valuable storage and completed a full repaint to round out the building works. A textured stone paint in a contrasting colour was applied to the external brick walls to soften the industrial vibe. Floor rugs and window treatments added layers of texture and visual warmth. Custom designed bookshelves were created to fill the double height wall in the lounge room.
With the success of the living areas, a kitchen renovation closely followed, with a brief to modernise and consider functionality. Keeping the same footprint, we extended the breakfast bar slightly and exchanged cupboards for drawers to increase storage capacity and ease of access. During the kitchen refurbishment, the scope was again extended to include a redesign of the bathrooms, laundry and powder room.
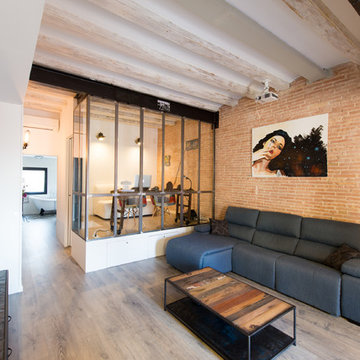
Alicia Garcia
バルセロナにあるお手頃価格の中くらいなインダストリアルスタイルのおしゃれなファミリールーム (オレンジの壁、淡色無垢フローリング、暖炉なし) の写真
バルセロナにあるお手頃価格の中くらいなインダストリアルスタイルのおしゃれなファミリールーム (オレンジの壁、淡色無垢フローリング、暖炉なし) の写真
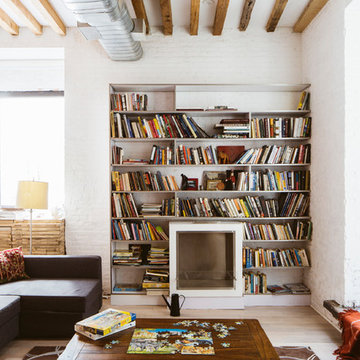
http://www.onefinestay.com/
ニューヨークにあるお手頃価格の中くらいなインダストリアルスタイルのおしゃれなファミリールーム (ライブラリー、白い壁、淡色無垢フローリング、標準型暖炉、テレビなし) の写真
ニューヨークにあるお手頃価格の中くらいなインダストリアルスタイルのおしゃれなファミリールーム (ライブラリー、白い壁、淡色無垢フローリング、標準型暖炉、テレビなし) の写真
中くらいなインダストリアルスタイルのファミリールーム (セラミックタイルの床、淡色無垢フローリング) の写真
3
