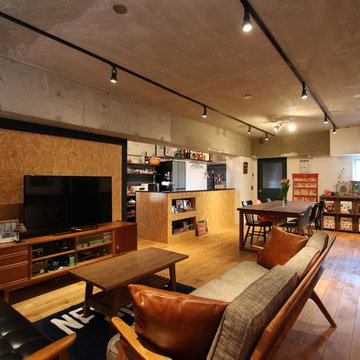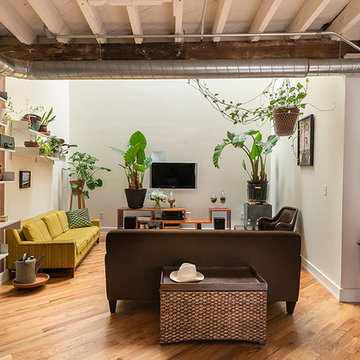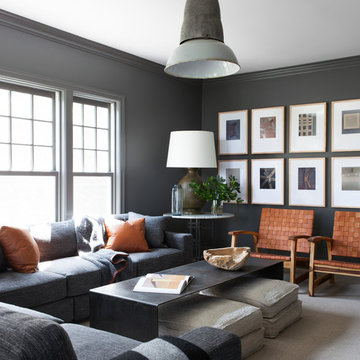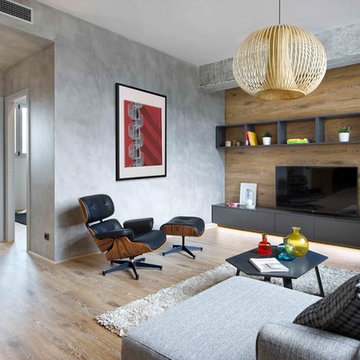インダストリアルスタイルのファミリールーム (カーペット敷き、無垢フローリング、塗装フローリング、スレートの床) の写真
絞り込み:
資材コスト
並び替え:今日の人気順
写真 1〜20 枚目(全 472 枚)
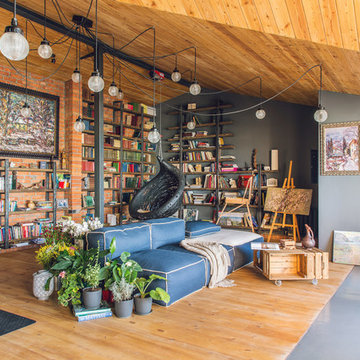
Михаил Чекалов
他の地域にあるインダストリアルスタイルのおしゃれな独立型ファミリールーム (ライブラリー、無垢フローリング、マルチカラーの壁、マルチカラーの床、青いソファ) の写真
他の地域にあるインダストリアルスタイルのおしゃれな独立型ファミリールーム (ライブラリー、無垢フローリング、マルチカラーの壁、マルチカラーの床、青いソファ) の写真

Tout un bloc multi-fonctions a été créé pour ce beau studio au look industriel-chic. La mezzanine repose sur un coin dressing à rideaux, et la cuisine linéaire en parallèle et son coin dînatoire bar. L'échelle est rangée sur le côté de jour.

Photo Credit: Dust Studios, Elena Kaloupek
シーダーラピッズにあるインダストリアルスタイルのおしゃれなファミリールーム (グレーの壁、カーペット敷き、ベージュの床) の写真
シーダーラピッズにあるインダストリアルスタイルのおしゃれなファミリールーム (グレーの壁、カーペット敷き、ベージュの床) の写真
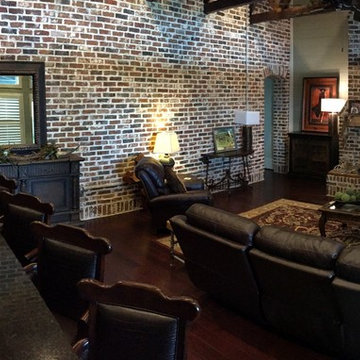
Wide angle view of great room and kitchen island
ヒューストンにある高級な広いインダストリアルスタイルのおしゃれなオープンリビング (緑の壁、無垢フローリング、標準型暖炉、レンガの暖炉まわり、壁掛け型テレビ) の写真
ヒューストンにある高級な広いインダストリアルスタイルのおしゃれなオープンリビング (緑の壁、無垢フローリング、標準型暖炉、レンガの暖炉まわり、壁掛け型テレビ) の写真

他の地域にあるラグジュアリーな中くらいなインダストリアルスタイルのおしゃれなオープンリビング (黒い壁、無垢フローリング、両方向型暖炉、金属の暖炉まわり、内蔵型テレビ、ベージュの床、板張り天井) の写真

シーダーラピッズにある中くらいなインダストリアルスタイルのおしゃれな独立型ファミリールーム (ゲームルーム、グレーの壁、無垢フローリング、暖炉なし、テレビなし、茶色い床) の写真
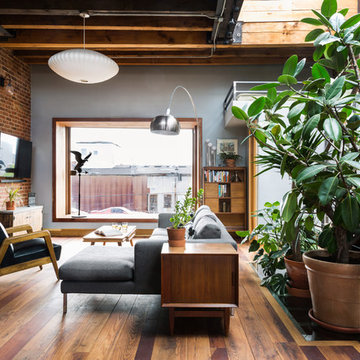
Gut renovation of 1880's townhouse. New vertical circulation and dramatic rooftop skylight bring light deep in to the middle of the house. A new stair to roof and roof deck complete the light-filled vertical volume. Programmatically, the house was flipped: private spaces and bedrooms are on lower floors, and the open plan Living Room, Dining Room, and Kitchen is located on the 3rd floor to take advantage of the high ceiling and beautiful views. A new oversized front window on 3rd floor provides stunning views across New York Harbor to Lower Manhattan.
The renovation also included many sustainable and resilient features, such as the mechanical systems were moved to the roof, radiant floor heating, triple glazed windows, reclaimed timber framing, and lots of daylighting.
All photos: Lesley Unruh http://www.unruhphoto.com/
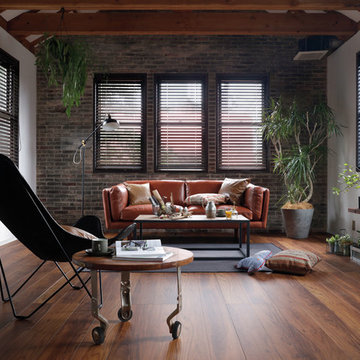
武骨素材をアレンジして男前な空間づくり。ヴィンテージな雰囲気が本物のゆとりとスマートな暮らしを感じさせてくれる。
東京23区にあるインダストリアルスタイルのおしゃれなファミリールーム (白い壁、無垢フローリング、据え置き型テレビ、茶色い床) の写真
東京23区にあるインダストリアルスタイルのおしゃれなファミリールーム (白い壁、無垢フローリング、据え置き型テレビ、茶色い床) の写真
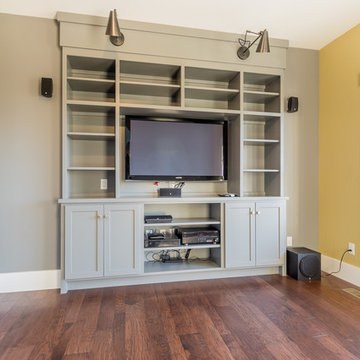
Custom made and painted entertainment cabinet fits perfectly within this space.
Buras Photography
#entertainment #space #fit #cabinets #paint #custommade #painted
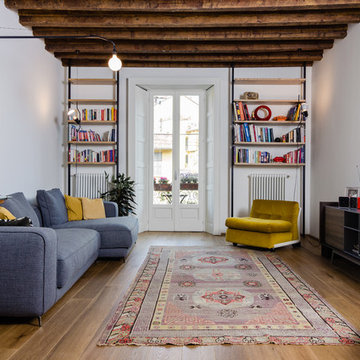
Gregory abbate
ミラノにあるインダストリアルスタイルのおしゃれなファミリールーム (白い壁、無垢フローリング、据え置き型テレビ) の写真
ミラノにあるインダストリアルスタイルのおしゃれなファミリールーム (白い壁、無垢フローリング、据え置き型テレビ) の写真
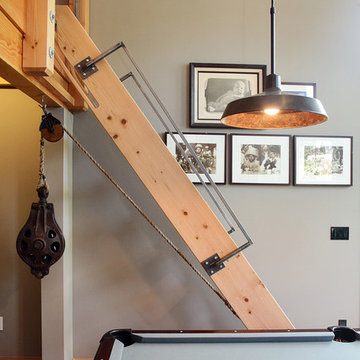
Michael Stadler - Stadler Studio
シアトルにある広いインダストリアルスタイルのおしゃれなファミリールーム (ゲームルーム、グレーの壁、無垢フローリング、標準型暖炉、壁掛け型テレビ) の写真
シアトルにある広いインダストリアルスタイルのおしゃれなファミリールーム (ゲームルーム、グレーの壁、無垢フローリング、標準型暖炉、壁掛け型テレビ) の写真
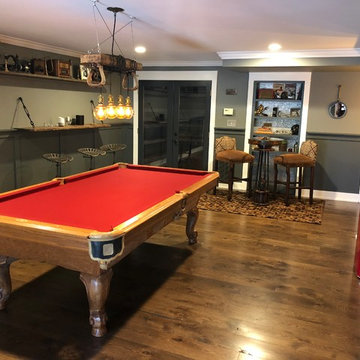
Steampunk industrial chairs made with wrought iron tractor seats. Reclaimed wood from Barn in Tenneseee chandelier.
アトランタにあるお手頃価格のインダストリアルスタイルのおしゃれなファミリールーム (無垢フローリング、茶色い床) の写真
アトランタにあるお手頃価格のインダストリアルスタイルのおしゃれなファミリールーム (無垢フローリング、茶色い床) の写真
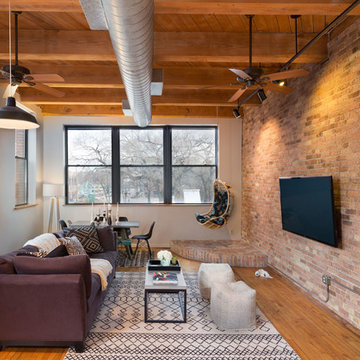
Blending exposed brick with graphic prints. Jerrica Zaric Interior Design furnished this open-concept condo that overlooks Milwaukee's Third Ward neighborhood. We paired graphic geometrical, tribal and Asian prints with modern accents and this condo's historical Cream City brick.

View of Great Room From Kitchen
ヒューストンにある高級な広いインダストリアルスタイルのおしゃれなオープンリビング (緑の壁、無垢フローリング、標準型暖炉、レンガの暖炉まわり、壁掛け型テレビ) の写真
ヒューストンにある高級な広いインダストリアルスタイルのおしゃれなオープンリビング (緑の壁、無垢フローリング、標準型暖炉、レンガの暖炉まわり、壁掛け型テレビ) の写真
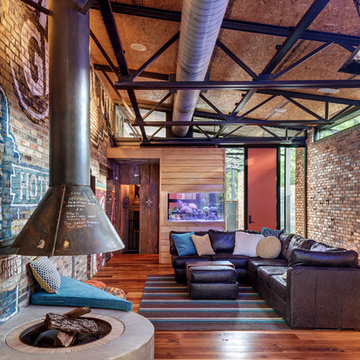
Photo: Charles Davis Smith, AIA
ダラスにあるインダストリアルスタイルのおしゃれなオープンリビング (無垢フローリング、吊り下げ式暖炉) の写真
ダラスにあるインダストリアルスタイルのおしゃれなオープンリビング (無垢フローリング、吊り下げ式暖炉) の写真
インダストリアルスタイルのファミリールーム (カーペット敷き、無垢フローリング、塗装フローリング、スレートの床) の写真
1

