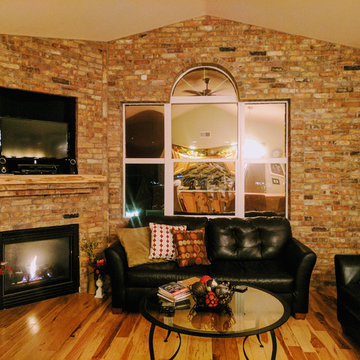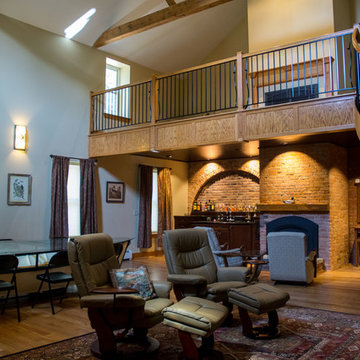インダストリアルスタイルのロフトリビング (レンガの暖炉まわり、コンクリートの暖炉まわり、淡色無垢フローリング) の写真
絞り込み:
資材コスト
並び替え:今日の人気順
写真 1〜3 枚目(全 3 枚)

Close up of Great Room first floor fireplace and bar areas. Exposed brick from the original boiler room walls was restored and cleaned. The boiler room chimney was re-purposed for installation of new gas fireplaces on the main floor and mezzanine. The original concrete floor was covered with new wood framing and wood flooring, fully insulated with foam.
Photo Credit:
Alexander Long (www.brilliantvisual.com)

Reclaimed Chicago brick was brought in, along with a custom made fireplace mantel. A huge compliment with the hickory flooring.
デンバーにあるラグジュアリーな中くらいなインダストリアルスタイルのおしゃれなロフトリビング (淡色無垢フローリング、コーナー設置型暖炉、レンガの暖炉まわり) の写真
デンバーにあるラグジュアリーな中くらいなインダストリアルスタイルのおしゃれなロフトリビング (淡色無垢フローリング、コーナー設置型暖炉、レンガの暖炉まわり) の写真

A view in the roadside building showing the renovated boiler room, turned into a Great Room with stacked fireplaces (main floor/ loft) , bar and exposed brick and roof trusses.
Photo credit: Alexander Long (www.brilliantvisual.com)
インダストリアルスタイルのロフトリビング (レンガの暖炉まわり、コンクリートの暖炉まわり、淡色無垢フローリング) の写真
1