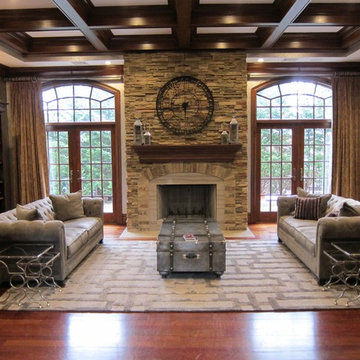インダストリアルスタイルのファミリールーム (レンガの暖炉まわり、コンクリートの暖炉まわり、石材の暖炉まわり、ベージュの壁) の写真
絞り込み:
資材コスト
並び替え:今日の人気順
写真 1〜20 枚目(全 30 枚)

Close up of Great Room first floor fireplace and bar areas. Exposed brick from the original boiler room walls was restored and cleaned. The boiler room chimney was re-purposed for installation of new gas fireplaces on the main floor and mezzanine. The original concrete floor was covered with new wood framing and wood flooring, fully insulated with foam.
Photo Credit:
Alexander Long (www.brilliantvisual.com)
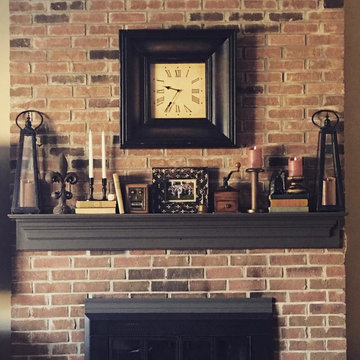
Jessica Willits
インディアナポリスにある低価格の小さなインダストリアルスタイルのおしゃれなオープンリビング (ベージュの壁、カーペット敷き、標準型暖炉、レンガの暖炉まわり、コーナー型テレビ) の写真
インディアナポリスにある低価格の小さなインダストリアルスタイルのおしゃれなオープンリビング (ベージュの壁、カーペット敷き、標準型暖炉、レンガの暖炉まわり、コーナー型テレビ) の写真

World Renowned Architecture Firm Fratantoni Design created this beautiful home! They design home plans for families all over the world in any size and style. They also have in-house Interior Designer Firm Fratantoni Interior Designers and world class Luxury Home Building Firm Fratantoni Luxury Estates! Hire one or all three companies to design and build and or remodel your home!
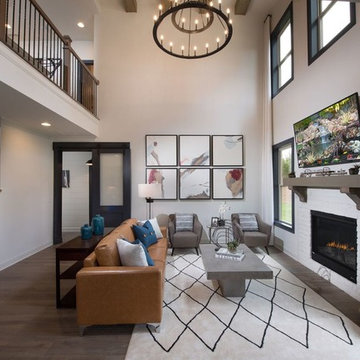
The Calhoun Model Home Family Room
アトランタにある広いインダストリアルスタイルのおしゃれなオープンリビング (ベージュの壁、淡色無垢フローリング、標準型暖炉、レンガの暖炉まわり、壁掛け型テレビ) の写真
アトランタにある広いインダストリアルスタイルのおしゃれなオープンリビング (ベージュの壁、淡色無垢フローリング、標準型暖炉、レンガの暖炉まわり、壁掛け型テレビ) の写真
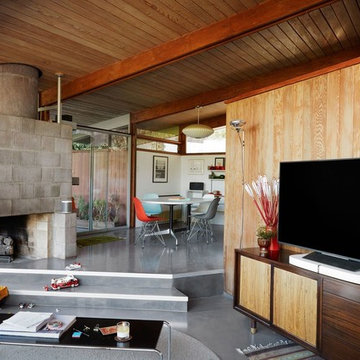
シアトルにある中くらいなインダストリアルスタイルのおしゃれなオープンリビング (ゲームルーム、ベージュの壁、コンクリートの床、コーナー設置型暖炉、コンクリートの暖炉まわり、据え置き型テレビ、グレーの床) の写真
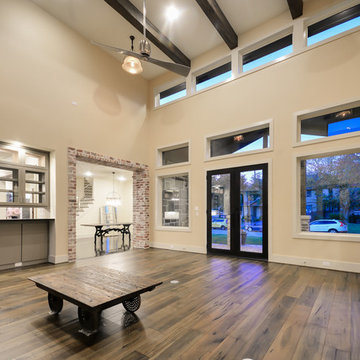
View of double height Great Room showing open-concept kitchen and dining room beyond.
ヒューストンにある高級な巨大なインダストリアルスタイルのおしゃれなオープンリビング (ホームバー、無垢フローリング、標準型暖炉、レンガの暖炉まわり、ベージュの壁) の写真
ヒューストンにある高級な巨大なインダストリアルスタイルのおしゃれなオープンリビング (ホームバー、無垢フローリング、標準型暖炉、レンガの暖炉まわり、ベージュの壁) の写真
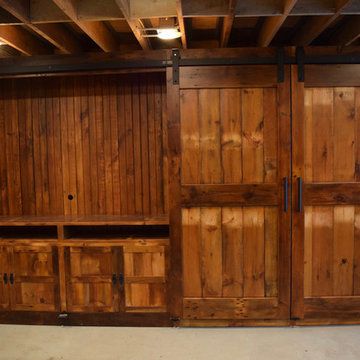
Large barn door entertainment cabinet
フィラデルフィアにある広いインダストリアルスタイルのおしゃれな独立型ファミリールーム (内蔵型テレビ、ベージュの壁、濃色無垢フローリング、コーナー設置型暖炉、石材の暖炉まわり、茶色い床) の写真
フィラデルフィアにある広いインダストリアルスタイルのおしゃれな独立型ファミリールーム (内蔵型テレビ、ベージュの壁、濃色無垢フローリング、コーナー設置型暖炉、石材の暖炉まわり、茶色い床) の写真
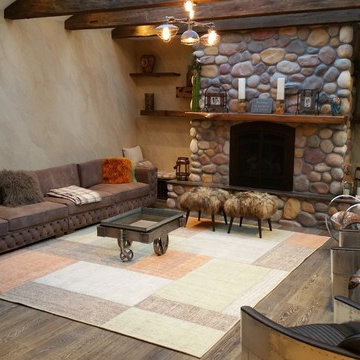
Jacob Neiman
ニューヨークにあるラグジュアリーな広いインダストリアルスタイルのおしゃれなファミリールーム (ベージュの壁、淡色無垢フローリング、標準型暖炉、石材の暖炉まわり、テレビなし) の写真
ニューヨークにあるラグジュアリーな広いインダストリアルスタイルのおしゃれなファミリールーム (ベージュの壁、淡色無垢フローリング、標準型暖炉、石材の暖炉まわり、テレビなし) の写真
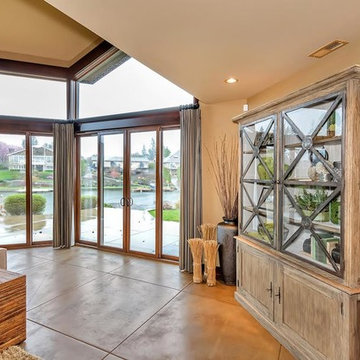
シアトルにある広いインダストリアルスタイルのおしゃれなオープンリビング (ベージュの壁、コンクリートの床、標準型暖炉、石材の暖炉まわり、埋込式メディアウォール) の写真
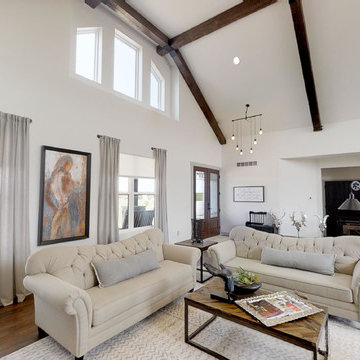
他の地域にある広いインダストリアルスタイルのおしゃれなオープンリビング (ベージュの壁、無垢フローリング、横長型暖炉、石材の暖炉まわり、埋込式メディアウォール、白い床) の写真
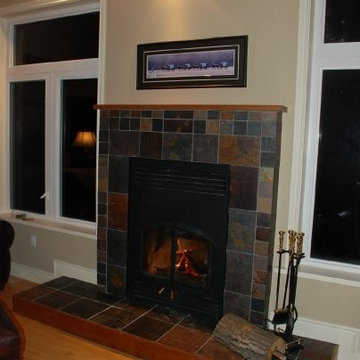
トロントにある高級な広いインダストリアルスタイルのおしゃれな独立型ファミリールーム (ベージュの壁、淡色無垢フローリング、標準型暖炉、石材の暖炉まわり、テレビなし) の写真
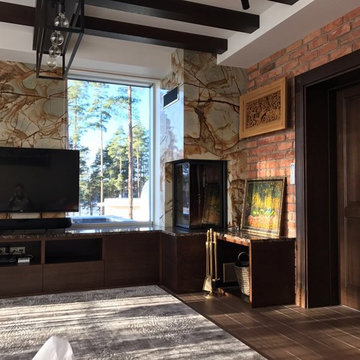
Karina Aleksandrovna
他の地域にある高級な中くらいなインダストリアルスタイルのおしゃれな独立型ファミリールーム (ライブラリー、ベージュの壁、セラミックタイルの床、横長型暖炉、石材の暖炉まわり、据え置き型テレビ、茶色い床) の写真
他の地域にある高級な中くらいなインダストリアルスタイルのおしゃれな独立型ファミリールーム (ライブラリー、ベージュの壁、セラミックタイルの床、横長型暖炉、石材の暖炉まわり、据え置き型テレビ、茶色い床) の写真
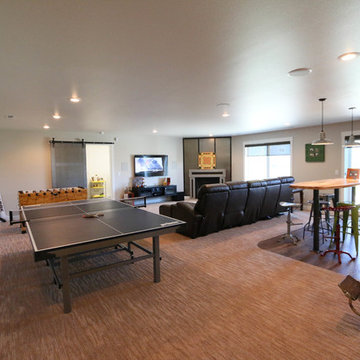
Vance Vetter Homes
他の地域にある中くらいなインダストリアルスタイルのおしゃれなファミリールーム (ゲームルーム、ベージュの壁、カーペット敷き、コーナー設置型暖炉、壁掛け型テレビ、コンクリートの暖炉まわり) の写真
他の地域にある中くらいなインダストリアルスタイルのおしゃれなファミリールーム (ゲームルーム、ベージュの壁、カーペット敷き、コーナー設置型暖炉、壁掛け型テレビ、コンクリートの暖炉まわり) の写真
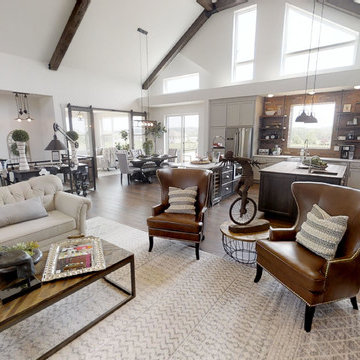
他の地域にある広いインダストリアルスタイルのおしゃれなオープンリビング (ベージュの壁、無垢フローリング、横長型暖炉、石材の暖炉まわり、埋込式メディアウォール、白い床) の写真
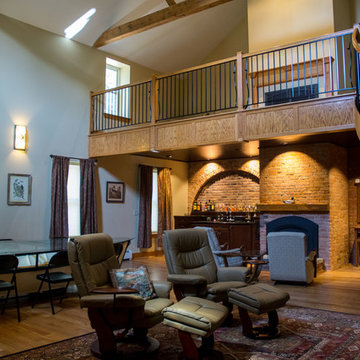
A view in the roadside building showing the renovated boiler room, turned into a Great Room with stacked fireplaces (main floor/ loft) , bar and exposed brick and roof trusses.
Photo credit: Alexander Long (www.brilliantvisual.com)
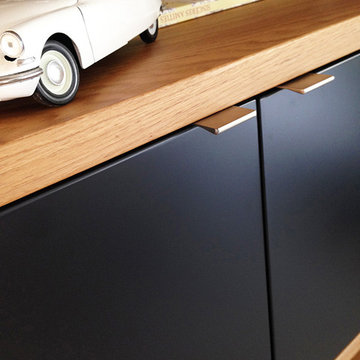
Un jour d'avril
マルセイユにある広いインダストリアルスタイルのおしゃれなオープンリビング (ライブラリー、ベージュの壁、トラバーチンの床、標準型暖炉、石材の暖炉まわり、据え置き型テレビ) の写真
マルセイユにある広いインダストリアルスタイルのおしゃれなオープンリビング (ライブラリー、ベージュの壁、トラバーチンの床、標準型暖炉、石材の暖炉まわり、据え置き型テレビ) の写真
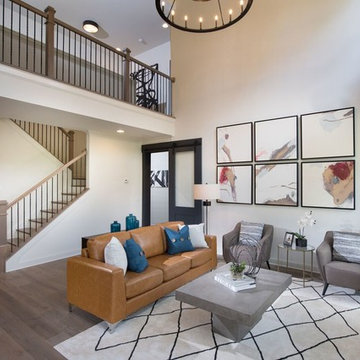
The Calhoun Model Home Family Room
アトランタにある広いインダストリアルスタイルのおしゃれなオープンリビング (ベージュの壁、淡色無垢フローリング、標準型暖炉、レンガの暖炉まわり、壁掛け型テレビ) の写真
アトランタにある広いインダストリアルスタイルのおしゃれなオープンリビング (ベージュの壁、淡色無垢フローリング、標準型暖炉、レンガの暖炉まわり、壁掛け型テレビ) の写真
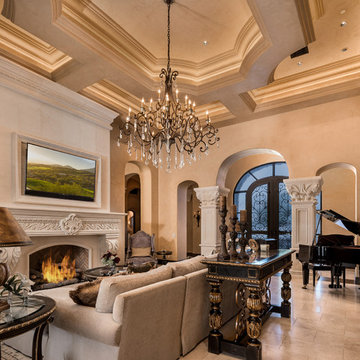
World Renowned Architecture Firm Fratantoni Design created this beautiful home! They design home plans for families all over the world in any size and style. They also have in-house Interior Designer Firm Fratantoni Interior Designers and world class Luxury Home Building Firm Fratantoni Luxury Estates! Hire one or all three companies to design and build and or remodel your home!
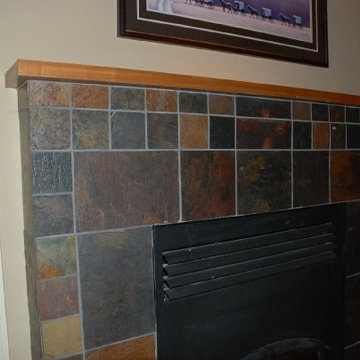
トロントにある高級な広いインダストリアルスタイルのおしゃれな独立型ファミリールーム (ベージュの壁、淡色無垢フローリング、標準型暖炉、石材の暖炉まわり、テレビなし) の写真
インダストリアルスタイルのファミリールーム (レンガの暖炉まわり、コンクリートの暖炉まわり、石材の暖炉まわり、ベージュの壁) の写真
1
