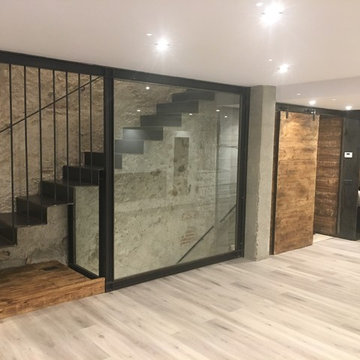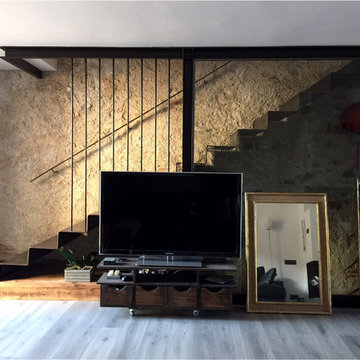インダストリアルスタイルのロフトリビング (全タイプの暖炉まわり、グレーの床) の写真
絞り込み:
資材コスト
並び替え:今日の人気順
写真 1〜10 枚目(全 10 枚)
1/5
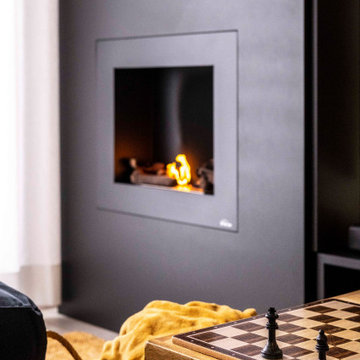
¿Qué es la arquitectura sino el escenario para desarrollar los momentos de la vida?
バルセロナにあるお手頃価格の中くらいなインダストリアルスタイルのおしゃれなロフトリビング (白い壁、ラミネートの床、薪ストーブ、金属の暖炉まわり、内蔵型テレビ、グレーの床、表し梁、レンガ壁) の写真
バルセロナにあるお手頃価格の中くらいなインダストリアルスタイルのおしゃれなロフトリビング (白い壁、ラミネートの床、薪ストーブ、金属の暖炉まわり、内蔵型テレビ、グレーの床、表し梁、レンガ壁) の写真
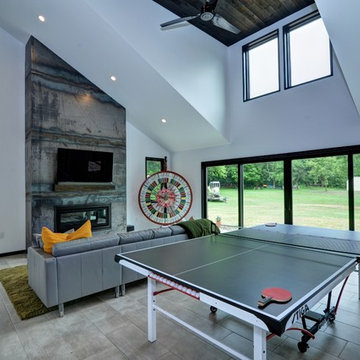
We had plenty of room in the house when we bought it, but not enough storage. The attic space was limited and there is no basement. The single garage was full of equipment and a riding lawn mower. We decided to add a two car garage with some extra storage above. We decided to add a family room while we were at it!
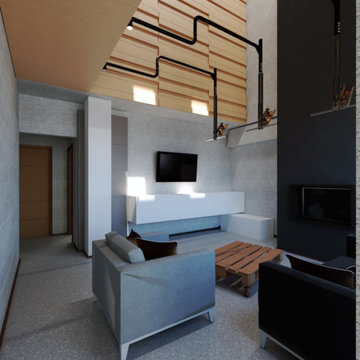
Arch. Migliore Alessandro
トゥーリンにあるお手頃価格の中くらいなインダストリアルスタイルのおしゃれなロフトリビング (グレーの壁、コンクリートの床、漆喰の暖炉まわり、壁掛け型テレビ、グレーの床) の写真
トゥーリンにあるお手頃価格の中くらいなインダストリアルスタイルのおしゃれなロフトリビング (グレーの壁、コンクリートの床、漆喰の暖炉まわり、壁掛け型テレビ、グレーの床) の写真
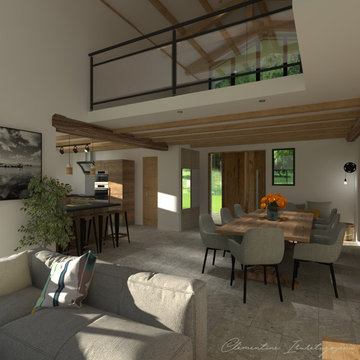
Une Maison d'inspiration Loft pour un projet alliant le rustique et la modernité.
ボルドーにある高級な広いインダストリアルスタイルのおしゃれなロフトリビング (ゲームルーム、白い壁、セラミックタイルの床、両方向型暖炉、レンガの暖炉まわり、壁掛け型テレビ、グレーの床) の写真
ボルドーにある高級な広いインダストリアルスタイルのおしゃれなロフトリビング (ゲームルーム、白い壁、セラミックタイルの床、両方向型暖炉、レンガの暖炉まわり、壁掛け型テレビ、グレーの床) の写真
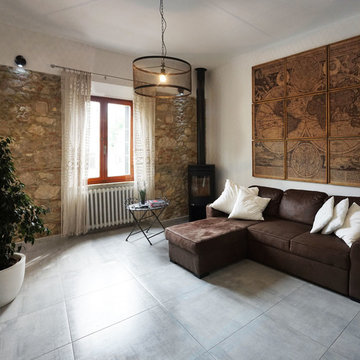
Con l’apertura di una muratura portante, la sala da pranzo ed il soggiorno si uniscono in un unico ambiente open-space. Gli elementi costruttivi della cerchiatura in ferro e dalla pietra dei muri originari assumono un particolare risalto.
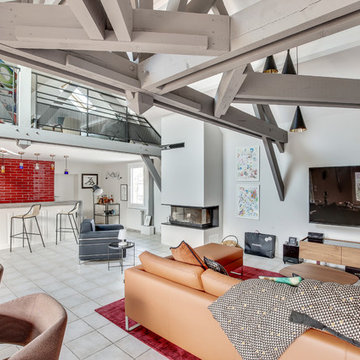
Rénovation complète des espaces entrée, salon, salle à manger et cuisine.
Réaménagement des espaces intérieurs.
Remplacement de la cheminée rustique par une cheminée 3 FACES contemporaine.
Création d'espaces accueillants et chaleureux,
dans un style industriel/chic.
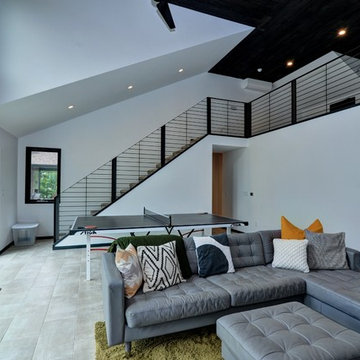
We had plenty of room in the house when we bought it, but not enough storage. The attic space was limited and there is no basement. The single garage was full of equipment and a riding lawn mower. We decided to add a two car garage with some extra storage above. We decided to add a family room while we were at it! We haven't bought furniture for the loft yet. Since it is the only room with carpeting, it has been a perfect space when our son has sleepovers; just add pillows, sleeping bags and blankets.
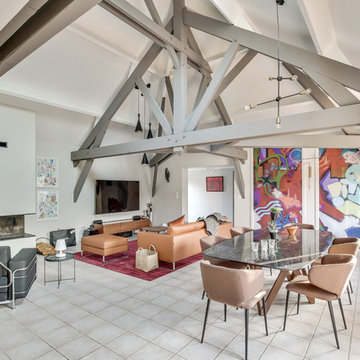
Aménagement d'un coin détente, lecture, auprès de la cheminée,
l'espace est défini par le fauteuil et sa petite table d'appoint ainsi que par le lampadaire.
Aménagement d'un espace salle à manger, composé d'une grande table avec un plateau en céramique,
de fauteuils et de luminaires design, définissant l'espace.
Pose d'un magnifique décor de lès de papier peint de style STREET ART, de l'artist TOXIC, marquant un style plutôt new yorkais,
encadrés par des cimaises.
Pose d'une applique industrielle articulée éclairant le décor.
インダストリアルスタイルのロフトリビング (全タイプの暖炉まわり、グレーの床) の写真
1
