インダストリアルスタイルのファミリールーム (両方向型暖炉、茶色い床、グレーの床) の写真
絞り込み:
資材コスト
並び替え:今日の人気順
写真 1〜14 枚目(全 14 枚)
1/5

デンバーにあるインダストリアルスタイルのおしゃれなオープンリビング (ホームバー、白い壁、淡色無垢フローリング、両方向型暖炉、レンガの暖炉まわり、壁掛け型テレビ、茶色い床、三角天井、レンガ壁) の写真

The Lucius 140 by Element4 installed in this Minneapolis Loft.
Photo by: Jill Greer
ミネアポリスにあるラグジュアリーな中くらいなインダストリアルスタイルのおしゃれなロフトリビング (淡色無垢フローリング、両方向型暖炉、金属の暖炉まわり、テレビなし、茶色い床) の写真
ミネアポリスにあるラグジュアリーな中くらいなインダストリアルスタイルのおしゃれなロフトリビング (淡色無垢フローリング、両方向型暖炉、金属の暖炉まわり、テレビなし、茶色い床) の写真

Open floor plan living space connected to the kitchen with 19ft high wood ceilings, exposed steel beams, and a glass see-through fireplace to the deck.
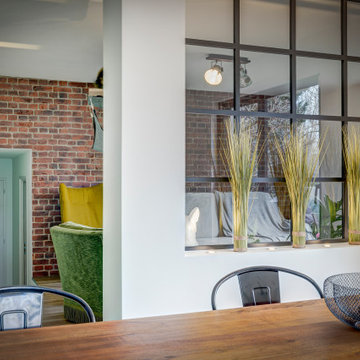
リヨンにあるお手頃価格の中くらいなインダストリアルスタイルのおしゃれなオープンリビング (白い壁、濃色無垢フローリング、両方向型暖炉、金属の暖炉まわり、テレビなし、茶色い床) の写真
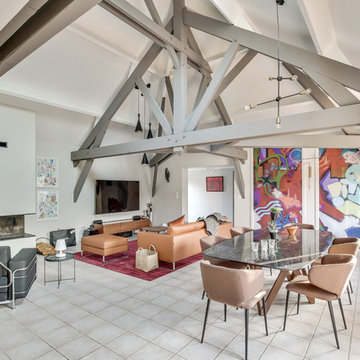
Aménagement d'un coin détente, lecture, auprès de la cheminée,
l'espace est défini par le fauteuil et sa petite table d'appoint ainsi que par le lampadaire.
Aménagement d'un espace salle à manger, composé d'une grande table avec un plateau en céramique,
de fauteuils et de luminaires design, définissant l'espace.
Pose d'un magnifique décor de lès de papier peint de style STREET ART, de l'artist TOXIC, marquant un style plutôt new yorkais,
encadrés par des cimaises.
Pose d'une applique industrielle articulée éclairant le décor.
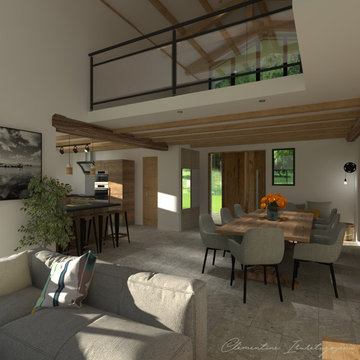
Une Maison d'inspiration Loft pour un projet alliant le rustique et la modernité.
ボルドーにある高級な広いインダストリアルスタイルのおしゃれなロフトリビング (ゲームルーム、白い壁、セラミックタイルの床、両方向型暖炉、レンガの暖炉まわり、壁掛け型テレビ、グレーの床) の写真
ボルドーにある高級な広いインダストリアルスタイルのおしゃれなロフトリビング (ゲームルーム、白い壁、セラミックタイルの床、両方向型暖炉、レンガの暖炉まわり、壁掛け型テレビ、グレーの床) の写真
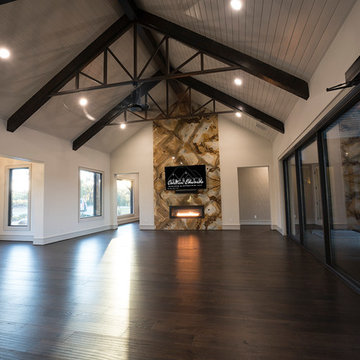
White Photography in Tyler, TX
他の地域にあるラグジュアリーな広いインダストリアルスタイルのおしゃれなオープンリビング (白い壁、濃色無垢フローリング、両方向型暖炉、壁掛け型テレビ、茶色い床) の写真
他の地域にあるラグジュアリーな広いインダストリアルスタイルのおしゃれなオープンリビング (白い壁、濃色無垢フローリング、両方向型暖炉、壁掛け型テレビ、茶色い床) の写真
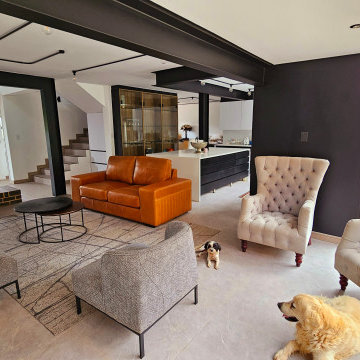
Open plan family room joined with kitchen
他の地域にある中くらいなインダストリアルスタイルのおしゃれなオープンリビング (黒い壁、磁器タイルの床、両方向型暖炉、レンガの暖炉まわり、グレーの床、表し梁) の写真
他の地域にある中くらいなインダストリアルスタイルのおしゃれなオープンリビング (黒い壁、磁器タイルの床、両方向型暖炉、レンガの暖炉まわり、グレーの床、表し梁) の写真
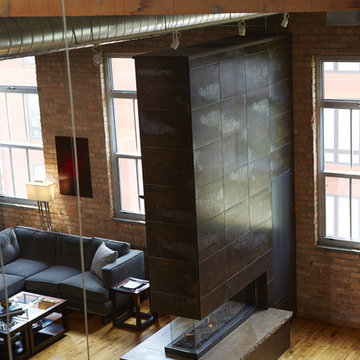
While the wall brings division to the open space, the Lucius 140 connects the spaces with its see-through design.
Photo by: Jill Greer
ミネアポリスにあるラグジュアリーな中くらいなインダストリアルスタイルのおしゃれなロフトリビング (淡色無垢フローリング、両方向型暖炉、金属の暖炉まわり、テレビなし、茶色い床) の写真
ミネアポリスにあるラグジュアリーな中くらいなインダストリアルスタイルのおしゃれなロフトリビング (淡色無垢フローリング、両方向型暖炉、金属の暖炉まわり、テレビなし、茶色い床) の写真
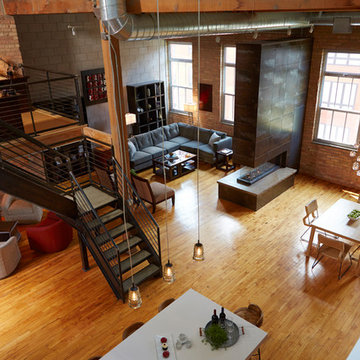
“A home is a very special place for people; a home is a place where we should find safety, respite and peace. We help our clients find that harmony within their homes,” says Katie Raydan of White Crane Construction, who designed this loft.
Photo by: Jill Greer
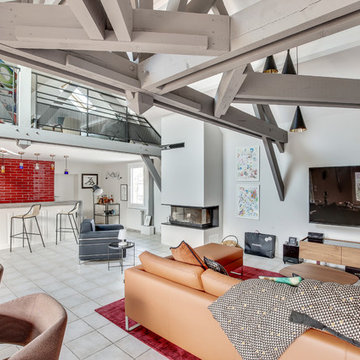
Rénovation complète des espaces entrée, salon, salle à manger et cuisine.
Réaménagement des espaces intérieurs.
Remplacement de la cheminée rustique par une cheminée 3 FACES contemporaine.
Création d'espaces accueillants et chaleureux,
dans un style industriel/chic.
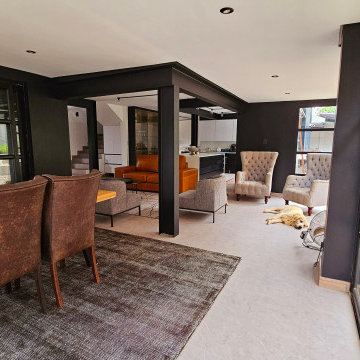
Open plan family room joined with kitchen
他の地域にある中くらいなインダストリアルスタイルのおしゃれなオープンリビング (黒い壁、磁器タイルの床、両方向型暖炉、レンガの暖炉まわり、グレーの床、表し梁) の写真
他の地域にある中くらいなインダストリアルスタイルのおしゃれなオープンリビング (黒い壁、磁器タイルの床、両方向型暖炉、レンガの暖炉まわり、グレーの床、表し梁) の写真
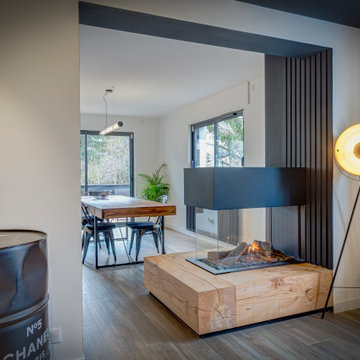
リヨンにあるお手頃価格の中くらいなインダストリアルスタイルのおしゃれなオープンリビング (白い壁、濃色無垢フローリング、両方向型暖炉、金属の暖炉まわり、テレビなし、茶色い床) の写真
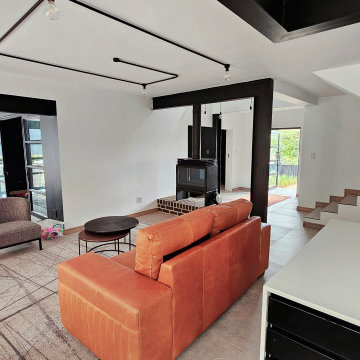
Open plan family room joined with kitchen
他の地域にある中くらいなインダストリアルスタイルのおしゃれなオープンリビング (黒い壁、磁器タイルの床、両方向型暖炉、レンガの暖炉まわり、グレーの床、表し梁) の写真
他の地域にある中くらいなインダストリアルスタイルのおしゃれなオープンリビング (黒い壁、磁器タイルの床、両方向型暖炉、レンガの暖炉まわり、グレーの床、表し梁) の写真
インダストリアルスタイルのファミリールーム (両方向型暖炉、茶色い床、グレーの床) の写真
1