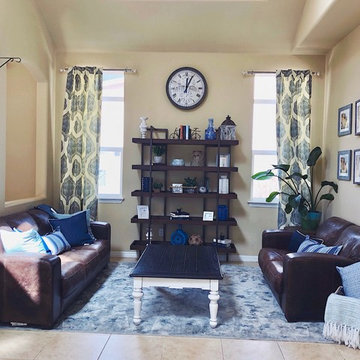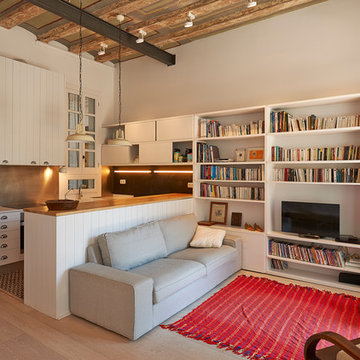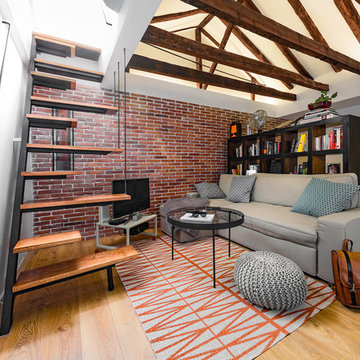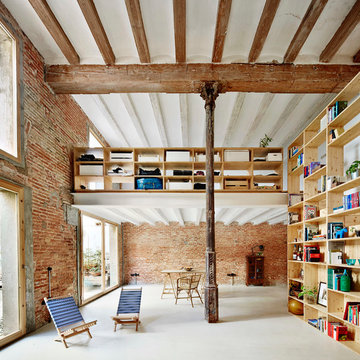インダストリアルスタイルのファミリールーム (暖炉なし、ライブラリー) の写真
絞り込み:
資材コスト
並び替え:今日の人気順
写真 1〜20 枚目(全 99 枚)
1/4

ニューヨークにあるラグジュアリーな小さなインダストリアルスタイルのおしゃれな独立型ファミリールーム (ライブラリー、黒い壁、淡色無垢フローリング、暖炉なし、壁掛け型テレビ) の写真
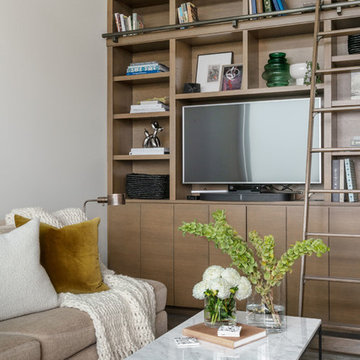
Functional bonus room with built in casework to house the television and custom sectional.
Photography: Kort Havens
シアトルにある高級な中くらいなインダストリアルスタイルのおしゃれなファミリールーム (埋込式メディアウォール、ライブラリー、白い壁、暖炉なし) の写真
シアトルにある高級な中くらいなインダストリアルスタイルのおしゃれなファミリールーム (埋込式メディアウォール、ライブラリー、白い壁、暖炉なし) の写真
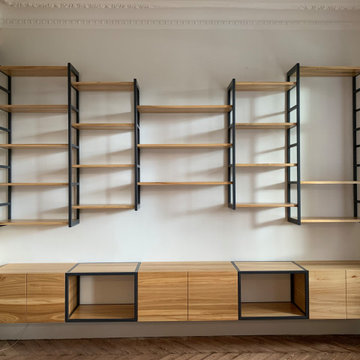
Le bois de tremble et l'acier se marient à merveille dans cette bibliothèque aux allures aériennes et au style résolument industriel. Le contraste avec le parquet, le mur en pierre et les moulures au plafond est saisissant !
The aspen wood and the steel used to build this set are classic features of the industrial style, which goes particularly well with the classic setting of the room. The contrast between the hardwood floor, the stone and the moldings on the ceiling is breathtaking !
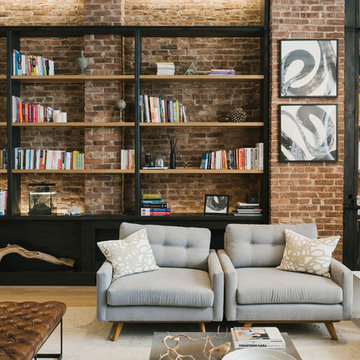
Daniel Shea
ニューヨークにある広いインダストリアルスタイルのおしゃれなオープンリビング (ライブラリー、淡色無垢フローリング、白い壁、暖炉なし、テレビなし、ベージュの床) の写真
ニューヨークにある広いインダストリアルスタイルのおしゃれなオープンリビング (ライブラリー、淡色無垢フローリング、白い壁、暖炉なし、テレビなし、ベージュの床) の写真
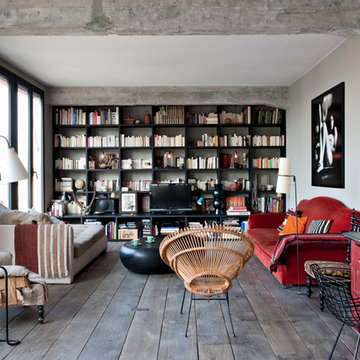
パリにあるお手頃価格の中くらいなインダストリアルスタイルのおしゃれな独立型ファミリールーム (ライブラリー、グレーの壁、濃色無垢フローリング、暖炉なし、据え置き型テレビ) の写真

Darris Harris
シカゴにある高級な広いインダストリアルスタイルのおしゃれなオープンリビング (白い壁、ライブラリー、コンクリートの床、暖炉なし、埋込式メディアウォール、グレーの床) の写真
シカゴにある高級な広いインダストリアルスタイルのおしゃれなオープンリビング (白い壁、ライブラリー、コンクリートの床、暖炉なし、埋込式メディアウォール、グレーの床) の写真

After extensive residential re-developments in the surrounding area, the property had become landlocked inside a courtyard, difficult to access and in need of a full refurbishment. Limited access through a gated entrance made it difficult for large vehicles to enter the site and the close proximity of neighbours made it important to limit disruption where possible.
Complex negotiations were required to gain a right of way for access and to reinstate services across third party land requiring an excavated 90m trench as well as planning permission for the building’s new use. This added to the logistical complexities of renovating a historical building with major structural problems on a difficult site. Reduced access required a kit of parts that were fabricated off site, with each component small and light enough for two people to carry through the courtyard.
Working closely with a design engineer, a series of complex structural interventions were implemented to minimise visible structure within the double height space. Embedding steel A-frame trusses with cable rod connections and a high-level perimeter ring beam with concrete corner bonders hold the original brick envelope together and support the recycled slate roof.
The interior of the house has been designed with an industrial feel for modern, everyday living. Taking advantage of a stepped profile in the envelope, the kitchen sits flush, carved into the double height wall. The black marble splash back and matched oak veneer door fronts combine with the spruce panelled staircase to create moments of contrasting materiality.
With space at a premium and large numbers of vacant plots and undeveloped sites across London, this sympathetic conversion has transformed an abandoned building into a double height light-filled house that improves the fabric of the surrounding site and brings life back to a neglected corner of London.
Interior Stylist: Emma Archer
Photographer: Rory Gardiner
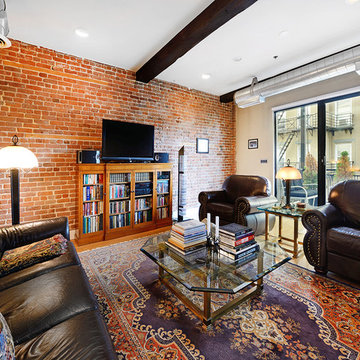
True Loft. Unique in design, unmatched
in finish, this 1,405 square foot condo
features an elevator that opens directly
into your home, a large private terrace with
triple floor to ceiling glass sliding doors, true
chef’s kitchen, 10 ft. honed granite counters,
large breakfast bar, Viking 6 burner range,
Bosch DW & Viking refrigerator & wine cooler.
Master suite with walk-through closets, private
bath with radiant heat floors, oversized soaking
tub, European shower & contemporary double
vanity. Lofty wood beamed ceilings, exposed
brick & ductwork, hardwood floors, recessed
lighting, handy ½ bath, laundry room with
extra storage & tons of closet space. Excellent
midtown location, close to transportation, NYC
bus, shopping restaurants and markets. Rental
parking available 2 blocks away.
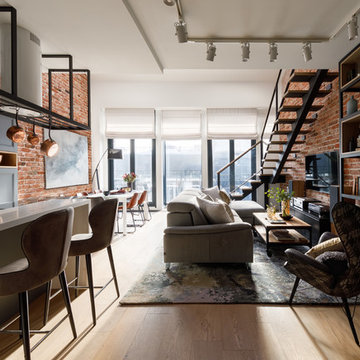
Дизайнеры: Анна Пустовойтова (студия @annalenadesign) и Екатерина Ковальчук (@katepundel). Фотограф: Денис Васильев. Плитка из старого кирпича и монтаж кирпичной кладки: BrickTiles.Ru. Интерьер опубликован в журнале AD в 2018-м году (№175, август).
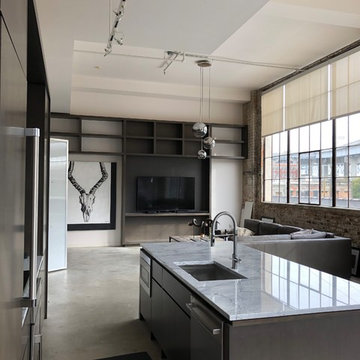
ニューオリンズにあるお手頃価格の広いインダストリアルスタイルのおしゃれなロフトリビング (ライブラリー、白い壁、コンクリートの床、暖炉なし、据え置き型テレビ、グレーの床) の写真
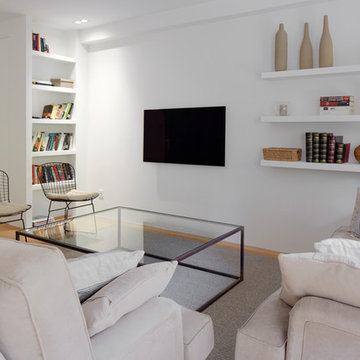
Proyecto integral llevado a cabo por el equipo de Kökdeco - Cocina & Baño
他の地域にある高級な広いインダストリアルスタイルのおしゃれなオープンリビング (ライブラリー、白い壁、無垢フローリング、暖炉なし、壁掛け型テレビ、茶色い床) の写真
他の地域にある高級な広いインダストリアルスタイルのおしゃれなオープンリビング (ライブラリー、白い壁、無垢フローリング、暖炉なし、壁掛け型テレビ、茶色い床) の写真
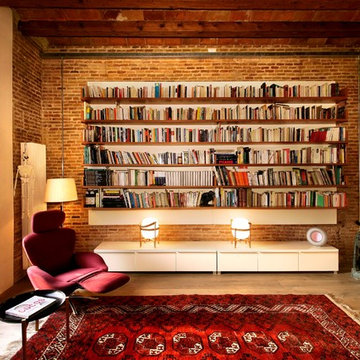
Juli Capella-Natalia Tubella
バルセロナにある高級な中くらいなインダストリアルスタイルのおしゃれなオープンリビング (無垢フローリング、ライブラリー、茶色い壁、暖炉なし) の写真
バルセロナにある高級な中くらいなインダストリアルスタイルのおしゃれなオープンリビング (無垢フローリング、ライブラリー、茶色い壁、暖炉なし) の写真
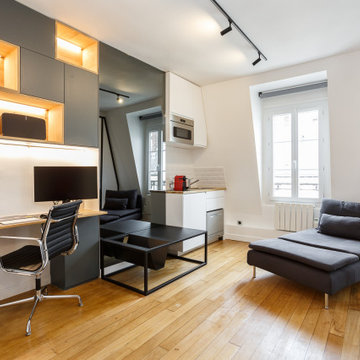
Notre client, primo-accédant, a fait l'acquisition d'un studio de 25m2. L'appartement était neuf mais nécessitait quelques adaptations pour ne perdre aucun espace.
Avant, une porte classique et un mur séparait la chambre de la pièce de vie. Nous avons tout supprimé afin de créer cette verrière noire en double vitrage sur mesure. Les montants en acier thermolaqués font échos aux plafonniers et au ventilateur.
Dans la chambre, plusieurs menuiseries ont été créées par nos experts. Que ce soit la tête de lit avec ses rangements et son éclairage intégré, ou encore le dressing-buanderie qui renferme la machine à laver et le linge de notre client.
Dans la pièce de vie, nos équipes ont conçu un magnifique bureau sur mesure par nos équipes à l'aide de caissons @ikeafrance .
Toutes nos menuiseries ont été habillées par la peinture Down Pipe de @farrowandball. Un gris plomb fabuleux contenant des tons sous-jacents de bleu. Idéal pour donner de la profondeur et de la complexité à l'espace.
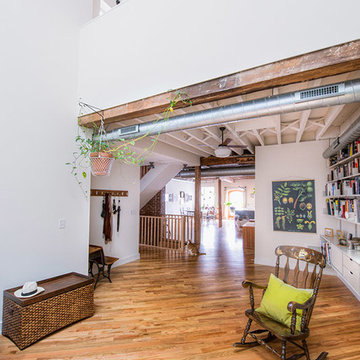
フィラデルフィアにある高級な中くらいなインダストリアルスタイルのおしゃれなオープンリビング (ライブラリー、黄色い壁、淡色無垢フローリング、暖炉なし、壁掛け型テレビ) の写真
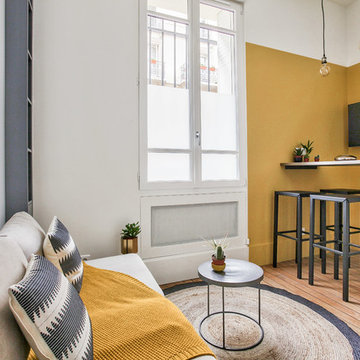
Une salle à manger délimitée aux murs par des pans de couleur jaune, permettant de créer une pièce en plus visuellement, et de casser la hauteur sous plafond, avec un jeu plafond blanc/suspension filaire avec douille laiton et ampoule ronde à filament.
Le tout devant un joli espace salon en alcôve entouré d'une bibliothèque sur-mesure anthracite, fermée en partie basse, ouverte avec étagères en partie haute, avec un fond de papier peint. Alcôve centrée par un joli miroir-soleil en métal.
Salon délimité au sol par un joli tapis rond qui vient casser les formes franches de l'ensemble, avec une suspension en bambou.
Et qui regarde la télévision en partie haute juste en face !
https://www.nevainteriordesign.com/
Liens Magazines :
Houzz
https://www.houzz.fr/ideabooks/97017180/list/couleur-d-hiver-le-jaune-curry-epice-la-decoration
Castorama
https://www.18h39.fr/articles/9-conseils-de-pro-pour-rendre-un-appartement-en-rez-de-chaussee-lumineux.html
Maison Créative
http://www.maisoncreative.com/transformer/amenager/comment-amenager-lespace-sous-une-mezzanine-9753
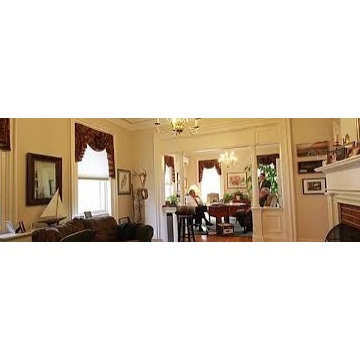
Meub Associates is a full-service law firm located in Rutland, Vermont. We represent individuals, organizations, and businesses throughout Vermont. Our firm uses a unique team approach so we can provide all of our clients with exceptional legal work and individual support.
When you hire one of us, you get the benefit of our combined expertise and experience.
インダストリアルスタイルのファミリールーム (暖炉なし、ライブラリー) の写真
1
