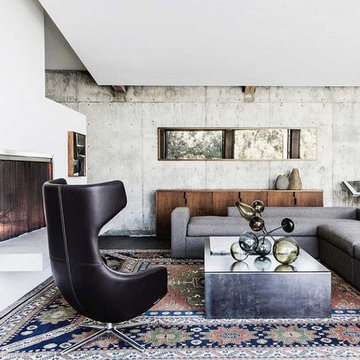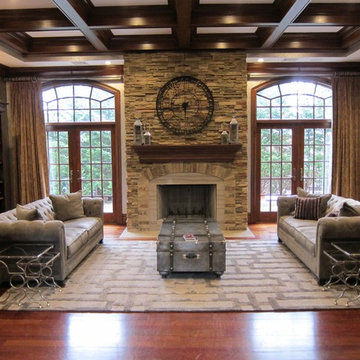広いインダストリアルスタイルのファミリールーム (コーナー設置型暖炉、標準型暖炉) の写真
絞り込み:
資材コスト
並び替え:今日の人気順
写真 1〜20 枚目(全 81 枚)
1/5

View of Great Room From Kitchen
ヒューストンにある高級な広いインダストリアルスタイルのおしゃれなオープンリビング (緑の壁、無垢フローリング、標準型暖炉、レンガの暖炉まわり、壁掛け型テレビ) の写真
ヒューストンにある高級な広いインダストリアルスタイルのおしゃれなオープンリビング (緑の壁、無垢フローリング、標準型暖炉、レンガの暖炉まわり、壁掛け型テレビ) の写真
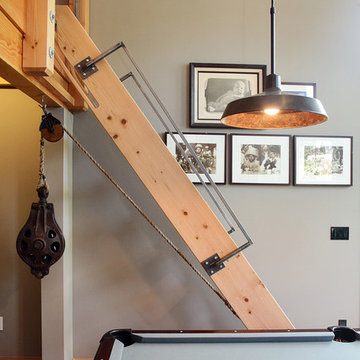
Michael Stadler - Stadler Studio
シアトルにある広いインダストリアルスタイルのおしゃれなファミリールーム (ゲームルーム、グレーの壁、無垢フローリング、標準型暖炉、壁掛け型テレビ) の写真
シアトルにある広いインダストリアルスタイルのおしゃれなファミリールーム (ゲームルーム、グレーの壁、無垢フローリング、標準型暖炉、壁掛け型テレビ) の写真
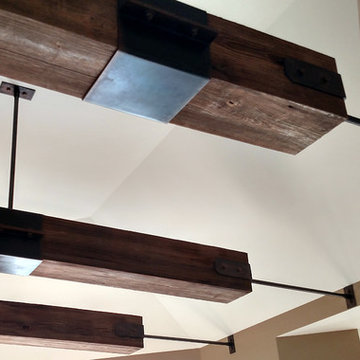
Detail photo showing the family room beams and their custom design suspension system. The beams are built with reclaimed barn wood.
シカゴにあるお手頃価格の広いインダストリアルスタイルのおしゃれなオープンリビング (標準型暖炉、石材の暖炉まわり、茶色い壁) の写真
シカゴにあるお手頃価格の広いインダストリアルスタイルのおしゃれなオープンリビング (標準型暖炉、石材の暖炉まわり、茶色い壁) の写真
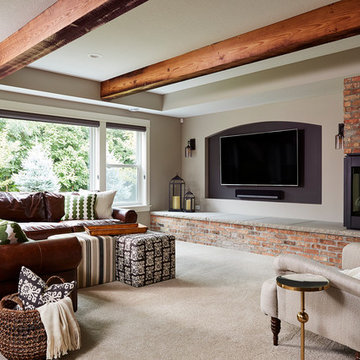
Cozy family room. Love the beams and brick fireplace surround.
ミネアポリスにある高級な広いインダストリアルスタイルのおしゃれなオープンリビング (グレーの壁、カーペット敷き、コーナー設置型暖炉、レンガの暖炉まわり、壁掛け型テレビ、ベージュの床) の写真
ミネアポリスにある高級な広いインダストリアルスタイルのおしゃれなオープンリビング (グレーの壁、カーペット敷き、コーナー設置型暖炉、レンガの暖炉まわり、壁掛け型テレビ、ベージュの床) の写真
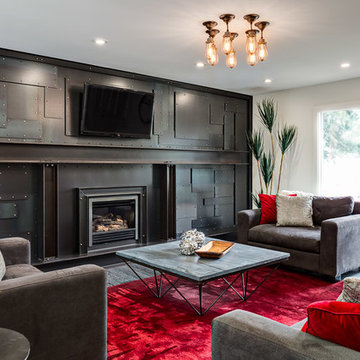
This extraordinary feature wall of custom metal paneling... absolutely singular, absolutely unique.
(Calgary Photos)
カルガリーにある広いインダストリアルスタイルのおしゃれな独立型ファミリールーム (白い壁、壁掛け型テレビ、カーペット敷き、標準型暖炉、金属の暖炉まわり、アクセントウォール) の写真
カルガリーにある広いインダストリアルスタイルのおしゃれな独立型ファミリールーム (白い壁、壁掛け型テレビ、カーペット敷き、標準型暖炉、金属の暖炉まわり、アクセントウォール) の写真

Close up of Great Room first floor fireplace and bar areas. Exposed brick from the original boiler room walls was restored and cleaned. The boiler room chimney was re-purposed for installation of new gas fireplaces on the main floor and mezzanine. The original concrete floor was covered with new wood framing and wood flooring, fully insulated with foam.
Photo Credit:
Alexander Long (www.brilliantvisual.com)
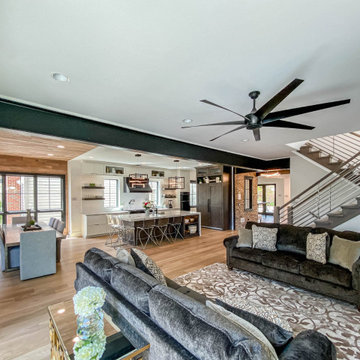
シカゴにある広いインダストリアルスタイルのおしゃれなオープンリビング (白い壁、淡色無垢フローリング、標準型暖炉、金属の暖炉まわり、壁掛け型テレビ、表し梁、板張り壁) の写真
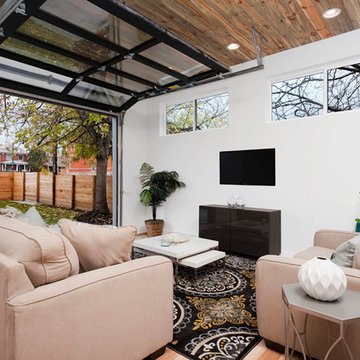
Open concept, industrial family room. Large outdoor exposure with a glass garage door.
デンバーにある広いインダストリアルスタイルのおしゃれなオープンリビング (白い壁、淡色無垢フローリング、標準型暖炉、壁掛け型テレビ) の写真
デンバーにある広いインダストリアルスタイルのおしゃれなオープンリビング (白い壁、淡色無垢フローリング、標準型暖炉、壁掛け型テレビ) の写真
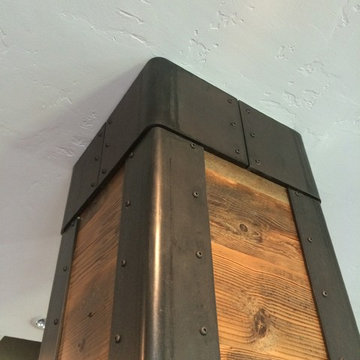
Column in reclaimed barn-wood and wrapped in blackened steel.
Photo - Josiah Zukowski
ポートランドにある高級な広いインダストリアルスタイルのおしゃれなオープンリビング (壁掛け型テレビ、グレーの壁、濃色無垢フローリング、標準型暖炉、金属の暖炉まわり) の写真
ポートランドにある高級な広いインダストリアルスタイルのおしゃれなオープンリビング (壁掛け型テレビ、グレーの壁、濃色無垢フローリング、標準型暖炉、金属の暖炉まわり) の写真
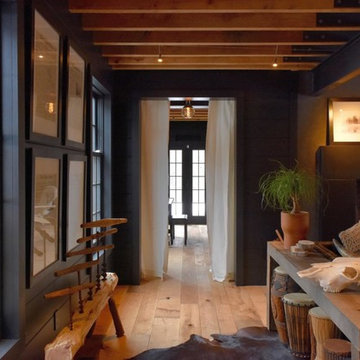
ニューヨークにある広いインダストリアルスタイルのおしゃれなオープンリビング (黒い壁、無垢フローリング、標準型暖炉、コンクリートの暖炉まわり) の写真
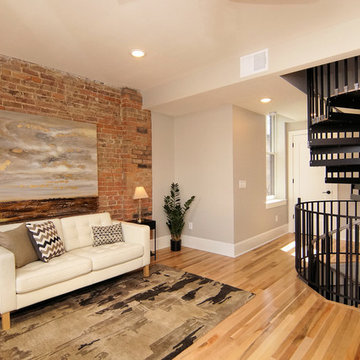
シンシナティにあるお手頃価格の広いインダストリアルスタイルのおしゃれなオープンリビング (グレーの壁、淡色無垢フローリング、標準型暖炉、レンガの暖炉まわり、テレビなし、ベージュの床) の写真
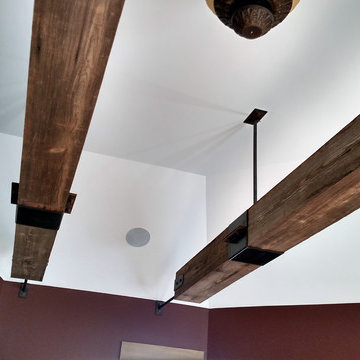
This family room ceiling is accented with reclaimed barn wood beams that are suspended from the ceiling with wrought iron brackets. This is a ceiling treatment inspired by rail road ties.
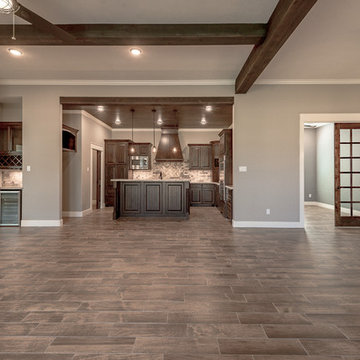
michelle yeatts
他の地域にある高級な広いインダストリアルスタイルのおしゃれなオープンリビング (ホームバー、標準型暖炉、石材の暖炉まわり、壁掛け型テレビ、茶色い床) の写真
他の地域にある高級な広いインダストリアルスタイルのおしゃれなオープンリビング (ホームバー、標準型暖炉、石材の暖炉まわり、壁掛け型テレビ、茶色い床) の写真
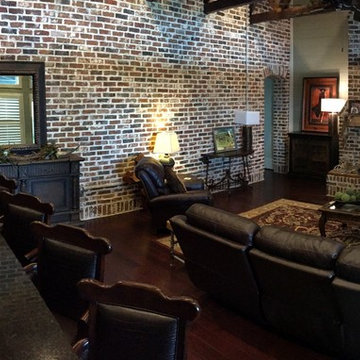
Wide angle view of great room and kitchen island
ヒューストンにある高級な広いインダストリアルスタイルのおしゃれなオープンリビング (緑の壁、無垢フローリング、標準型暖炉、レンガの暖炉まわり、壁掛け型テレビ) の写真
ヒューストンにある高級な広いインダストリアルスタイルのおしゃれなオープンリビング (緑の壁、無垢フローリング、標準型暖炉、レンガの暖炉まわり、壁掛け型テレビ) の写真
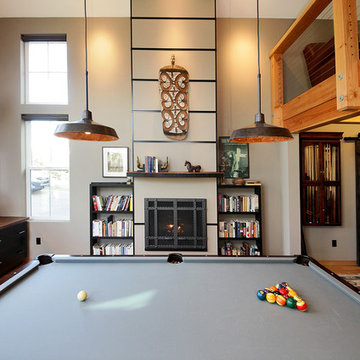
Michael Stadler - Stadler Studio
シアトルにある広いインダストリアルスタイルのおしゃれなロフトリビング (ゲームルーム、グレーの壁、無垢フローリング、標準型暖炉、壁掛け型テレビ) の写真
シアトルにある広いインダストリアルスタイルのおしゃれなロフトリビング (ゲームルーム、グレーの壁、無垢フローリング、標準型暖炉、壁掛け型テレビ) の写真
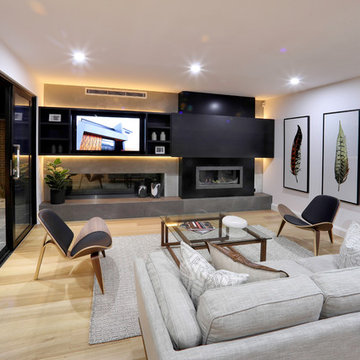
The Stonehaven Family room features built in floating entertainment cabinetry with sliding door and LED strip lighting. Jet master fireplace with stone hearth and feature polished concrete wall.
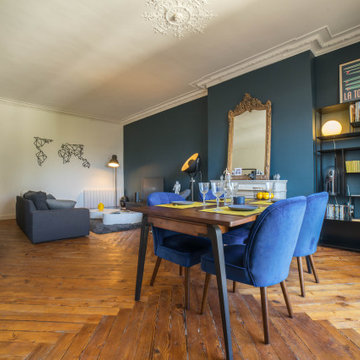
Mon client, récent propriétaire de cet appartement au centre ville de Rouen, a fait appel à Miss In Situ pour l'aider à concevoir un aménagement et une décoration aux lignes masculines. Nous avons retravaillé l'ensemble des pièces.
Nous avons retravaillé l'ensemble du sol de la pièce à vivre, sous la moquette désuète, le parquet massif ancien redonne à cet espace toute son authenticité. Pour mettre en valeur la cheminée en marbre et créer du volume, nous avons peint le mur d'appui dans un bleu profond.
L'ensemble de la décoration a été agrémentée par les nombreux beaux objets vintage de notre client.
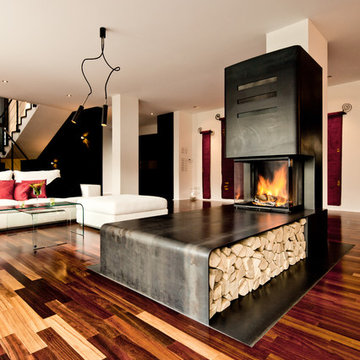
Die klare, architektonische Sprache dieser Kamingestaltung unterstützt die erhabene Kühle des Materials Rohstahl. Mittig im Raum platziert, haben die Bewohner von vielen Standorten im Raum ein spannendes Feuererlebnis
© Ofensetzerei Neugebauer Kaminmanufaktur
広いインダストリアルスタイルのファミリールーム (コーナー設置型暖炉、標準型暖炉) の写真
1
