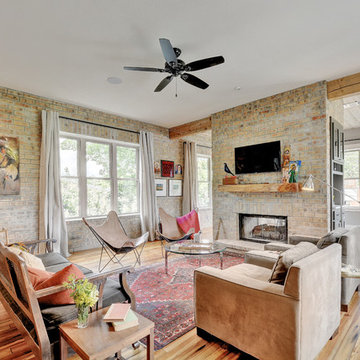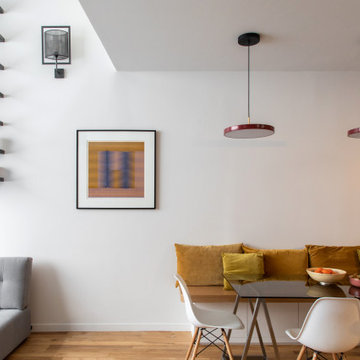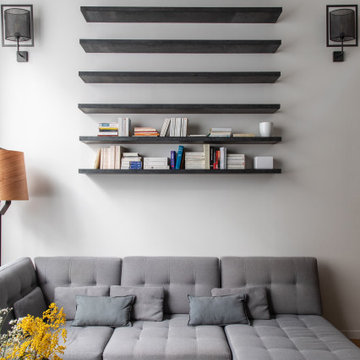グレーの、白いインダストリアルスタイルのファミリールーム (レンガの暖炉まわり) の写真
絞り込み:
資材コスト
並び替え:今日の人気順
写真 1〜11 枚目(全 11 枚)
1/5
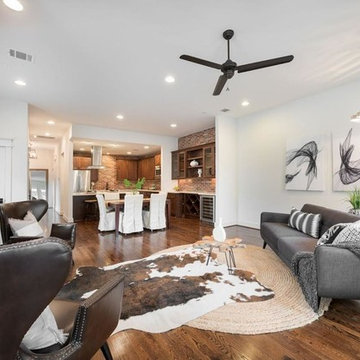
ヒューストンにある中くらいなインダストリアルスタイルのおしゃれなオープンリビング (茶色い壁、濃色無垢フローリング、標準型暖炉、レンガの暖炉まわり、壁掛け型テレビ、茶色い床) の写真
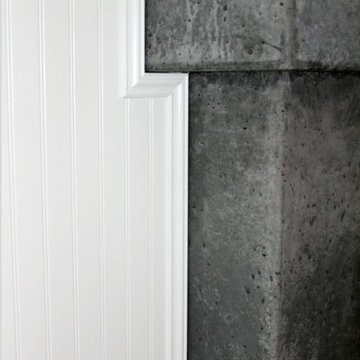
シアトルにあるお手頃価格の中くらいなインダストリアルスタイルのおしゃれなオープンリビング (ミュージックルーム、白い壁、コンクリートの床、標準型暖炉、レンガの暖炉まわり、テレビなし、グレーの床) の写真
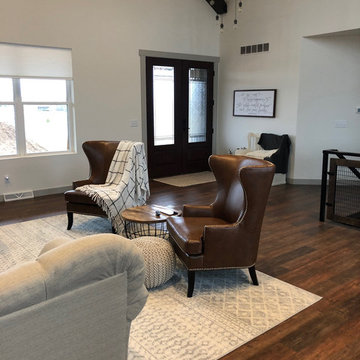
This impressive great room features plenty of room to entertain guests. It contains a wall-mounted TV, a ribbon fireplace, two couches and chairs, an area rug and is conveniently connected to the kitchen, sunroom, dining room and other first floor rooms.
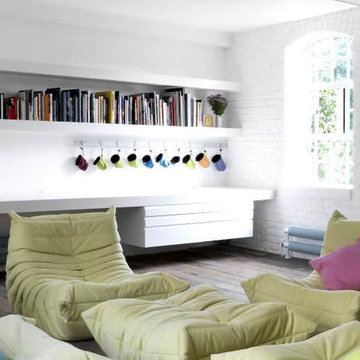
Charles Hosea - Mike Neale
ロンドンにある中くらいなインダストリアルスタイルのおしゃれなロフトリビング (白い壁、無垢フローリング、標準型暖炉、レンガの暖炉まわり) の写真
ロンドンにある中くらいなインダストリアルスタイルのおしゃれなロフトリビング (白い壁、無垢フローリング、標準型暖炉、レンガの暖炉まわり) の写真
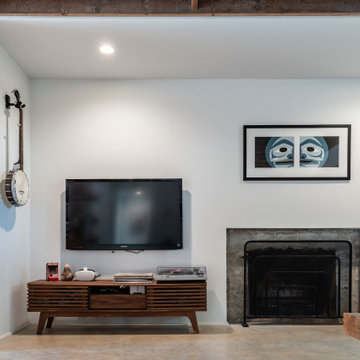
This home's basement was repurposed into the main living area of the home, with kitchen, dining, family room and full bathroom on one level. A sunken patio was created for added living space.
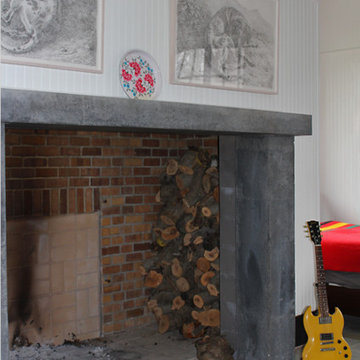
シアトルにあるお手頃価格の中くらいなインダストリアルスタイルのおしゃれなオープンリビング (ミュージックルーム、白い壁、コンクリートの床、標準型暖炉、レンガの暖炉まわり、テレビなし、グレーの床) の写真
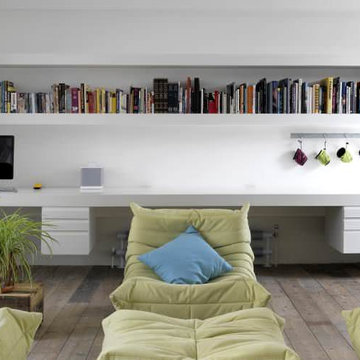
Charles Hosea - Mike Neale
ロンドンにある中くらいなインダストリアルスタイルのおしゃれなロフトリビング (ライブラリー、白い壁、無垢フローリング、標準型暖炉、レンガの暖炉まわり) の写真
ロンドンにある中くらいなインダストリアルスタイルのおしゃれなロフトリビング (ライブラリー、白い壁、無垢フローリング、標準型暖炉、レンガの暖炉まわり) の写真
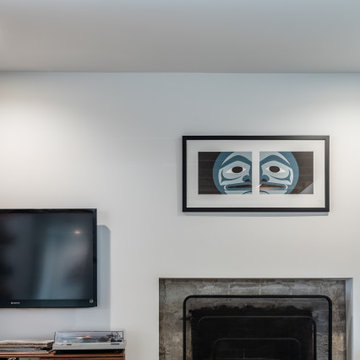
This home's basement was repurposed into the main living area of the home, with kitchen, dining, family room and full bathroom on one level. A sunken patio was created for added living space.
グレーの、白いインダストリアルスタイルのファミリールーム (レンガの暖炉まわり) の写真
1
