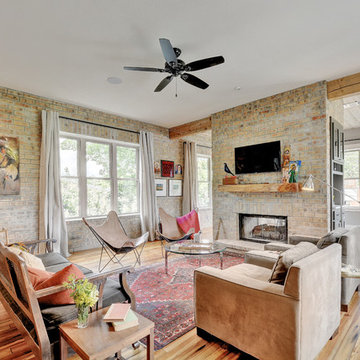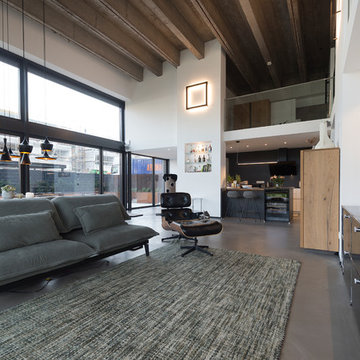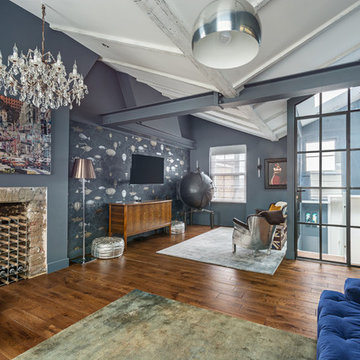グレーの、緑色のインダストリアルスタイルのファミリールームの写真
絞り込み:
資材コスト
並び替え:今日の人気順
写真 1〜20 枚目(全 69 枚)
1/5

David Cousin Marsy
パリにあるラグジュアリーな中くらいなインダストリアルスタイルのおしゃれなオープンリビング (グレーの壁、セラミックタイルの床、薪ストーブ、積石の暖炉まわり、コーナー型テレビ、グレーの床、レンガ壁、白い天井) の写真
パリにあるラグジュアリーな中くらいなインダストリアルスタイルのおしゃれなオープンリビング (グレーの壁、セラミックタイルの床、薪ストーブ、積石の暖炉まわり、コーナー型テレビ、グレーの床、レンガ壁、白い天井) の写真

ベルリンにある巨大なインダストリアルスタイルのおしゃれなロフトリビング (コンクリートの床、吊り下げ式暖炉、壁掛け型テレビ、グレーの床) の写真

Tyler Henderson
tylermarkhenderson.com
サンルイスオビスポにある低価格の小さなインダストリアルスタイルのおしゃれなオープンリビング (白い壁、コンクリートの床、据え置き型テレビ) の写真
サンルイスオビスポにある低価格の小さなインダストリアルスタイルのおしゃれなオープンリビング (白い壁、コンクリートの床、据え置き型テレビ) の写真

Best in Show/Overall winner for The Best of LaCantina Design Competition 2018 | Beinfield Architecture PC | Robert Benson Photography
ニューヨークにあるインダストリアルスタイルのおしゃれなオープンリビング (グレーの壁、コンクリートの床、標準型暖炉、石材の暖炉まわり、壁掛け型テレビ、グレーの床) の写真
ニューヨークにあるインダストリアルスタイルのおしゃれなオープンリビング (グレーの壁、コンクリートの床、標準型暖炉、石材の暖炉まわり、壁掛け型テレビ、グレーの床) の写真

World Renowned Architecture Firm Fratantoni Design created this beautiful home! They design home plans for families all over the world in any size and style. They also have in-house Interior Designer Firm Fratantoni Interior Designers and world class Luxury Home Building Firm Fratantoni Luxury Estates! Hire one or all three companies to design and build and or remodel your home!

Bruce Damonte
サンフランシスコにあるラグジュアリーな中くらいなインダストリアルスタイルのおしゃれなロフトリビング (白い壁、淡色無垢フローリング、埋込式メディアウォール、ライブラリー) の写真
サンフランシスコにあるラグジュアリーな中くらいなインダストリアルスタイルのおしゃれなロフトリビング (白い壁、淡色無垢フローリング、埋込式メディアウォール、ライブラリー) の写真

ロサンゼルスにある高級な中くらいなインダストリアルスタイルのおしゃれな独立型ファミリールーム (グレーの壁、コンクリートの床、暖炉なし、壁掛け型テレビ、グレーの床) の写真
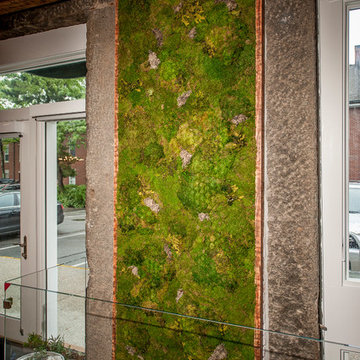
Robert Umenhofer Photography
ボストンにある広いインダストリアルスタイルのおしゃれなファミリールーム (グレーの壁、淡色無垢フローリング、壁掛け型テレビ) の写真
ボストンにある広いインダストリアルスタイルのおしゃれなファミリールーム (グレーの壁、淡色無垢フローリング、壁掛け型テレビ) の写真
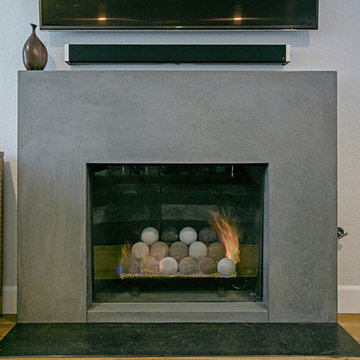
Smooth Concrete Fireplace, five inches thick creating top shelf for decor.
サンディエゴにあるお手頃価格の中くらいなインダストリアルスタイルのおしゃれなオープンリビング (無垢フローリング、標準型暖炉、壁掛け型テレビ) の写真
サンディエゴにあるお手頃価格の中くらいなインダストリアルスタイルのおしゃれなオープンリビング (無垢フローリング、標準型暖炉、壁掛け型テレビ) の写真

Living Room (AFTER)
シカゴにあるインダストリアルスタイルのおしゃれなオープンリビング (赤い壁、淡色無垢フローリング、壁掛け型テレビ、ベージュの床、青いソファ) の写真
シカゴにあるインダストリアルスタイルのおしゃれなオープンリビング (赤い壁、淡色無垢フローリング、壁掛け型テレビ、ベージュの床、青いソファ) の写真
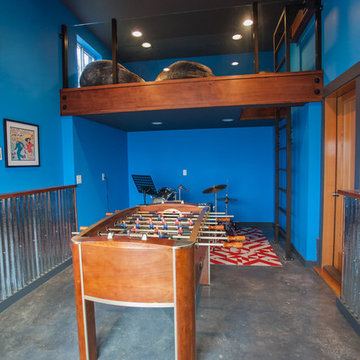
Debbie Schwab Photography
This was an old garage that could barely fit a car. The homeowners added on a new 2 car garage and this one became the game/media/music room!
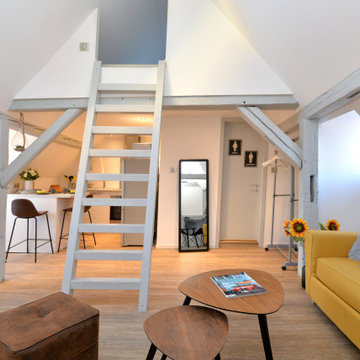
Grenier réhabilité en un studio très chaleureux et romantique avec mezzanine.
ストラスブールにある中くらいなインダストリアルスタイルのおしゃれなオープンリビング (据え置き型テレビ、白い壁) の写真
ストラスブールにある中くらいなインダストリアルスタイルのおしゃれなオープンリビング (据え置き型テレビ、白い壁) の写真
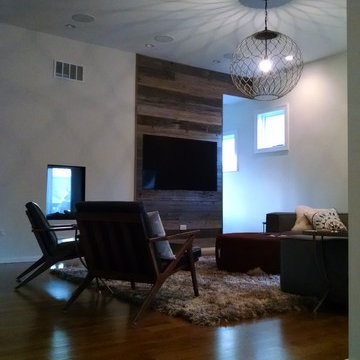
The center light fixture creates wonderful light patterns across this modern family room. The TV has been given a backdrop of reclaimed barn wood. The fireplace to the left of the TV is a see-through fireplace between the family room and dinette.
Meyer Design
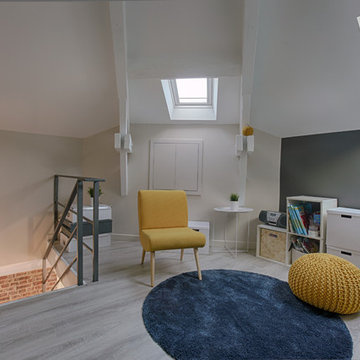
DGP Didier Guillot Photographe
パリにある小さなインダストリアルスタイルのおしゃれなロフトリビング (ゲームルーム、白い壁、合板フローリング、暖炉なし、据え置き型テレビ、グレーの床) の写真
パリにある小さなインダストリアルスタイルのおしゃれなロフトリビング (ゲームルーム、白い壁、合板フローリング、暖炉なし、据え置き型テレビ、グレーの床) の写真
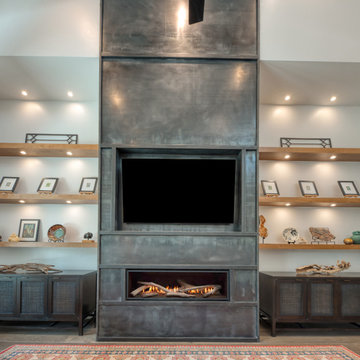
オースティンにある広いインダストリアルスタイルのおしゃれなオープンリビング (グレーの壁、淡色無垢フローリング、横長型暖炉、金属の暖炉まわり、埋込式メディアウォール、茶色い床) の写真
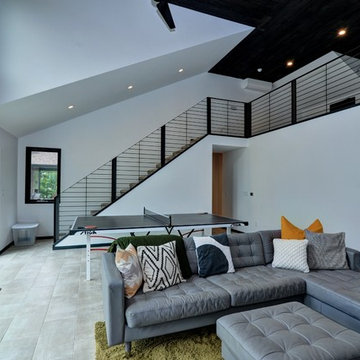
We had plenty of room in the house when we bought it, but not enough storage. The attic space was limited and there is no basement. The single garage was full of equipment and a riding lawn mower. We decided to add a two car garage with some extra storage above. We decided to add a family room while we were at it! We haven't bought furniture for the loft yet. Since it is the only room with carpeting, it has been a perfect space when our son has sleepovers; just add pillows, sleeping bags and blankets.
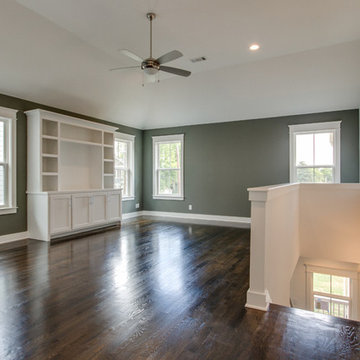
Showcase Photography
ナッシュビルにあるお手頃価格の中くらいなインダストリアルスタイルのおしゃれな独立型ファミリールーム (グレーの壁、無垢フローリング、埋込式メディアウォール) の写真
ナッシュビルにあるお手頃価格の中くらいなインダストリアルスタイルのおしゃれな独立型ファミリールーム (グレーの壁、無垢フローリング、埋込式メディアウォール) の写真
グレーの、緑色のインダストリアルスタイルのファミリールームの写真
1
