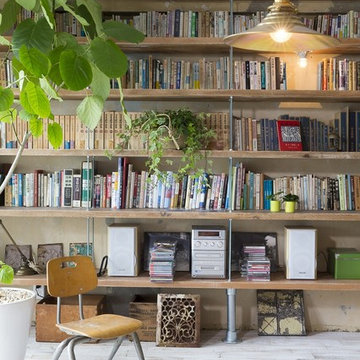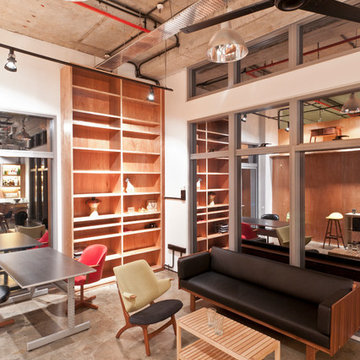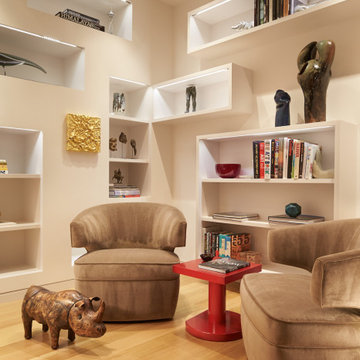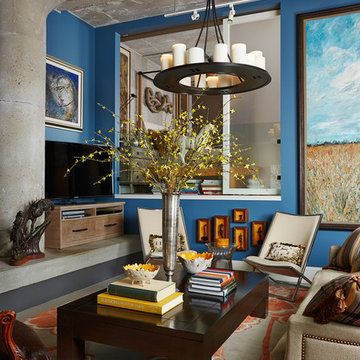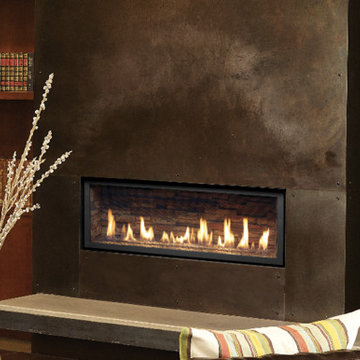ブラウンのインダストリアルスタイルのファミリールーム (ベージュの壁、青い壁、マルチカラーの壁) の写真
絞り込み:
資材コスト
並び替え:今日の人気順
写真 1〜20 枚目(全 88 枚)

Michael Stadler - Stadler Studio
シアトルにある中くらいなインダストリアルスタイルのおしゃれなファミリールーム (ベージュの壁、コンクリートの床、暖炉なし、ミュージックルーム、グレーの床) の写真
シアトルにある中くらいなインダストリアルスタイルのおしゃれなファミリールーム (ベージュの壁、コンクリートの床、暖炉なし、ミュージックルーム、グレーの床) の写真

Photography by Eduard Hueber / archphoto
North and south exposures in this 3000 square foot loft in Tribeca allowed us to line the south facing wall with two guest bedrooms and a 900 sf master suite. The trapezoid shaped plan creates an exaggerated perspective as one looks through the main living space space to the kitchen. The ceilings and columns are stripped to bring the industrial space back to its most elemental state. The blackened steel canopy and blackened steel doors were designed to complement the raw wood and wrought iron columns of the stripped space. Salvaged materials such as reclaimed barn wood for the counters and reclaimed marble slabs in the master bathroom were used to enhance the industrial feel of the space.

ボストンにある中くらいなインダストリアルスタイルのおしゃれなオープンリビング (ベージュの壁、淡色無垢フローリング、暖炉なし、据え置き型テレビ、ベージュの床) の写真
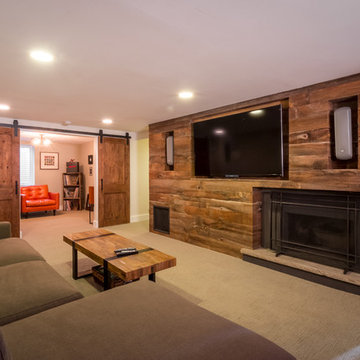
Sid Levin Revolution Design Build
ミネアポリスにある中くらいなインダストリアルスタイルのおしゃれな独立型ファミリールーム (ベージュの壁、カーペット敷き、標準型暖炉、木材の暖炉まわり、埋込式メディアウォール) の写真
ミネアポリスにある中くらいなインダストリアルスタイルのおしゃれな独立型ファミリールーム (ベージュの壁、カーペット敷き、標準型暖炉、木材の暖炉まわり、埋込式メディアウォール) の写真
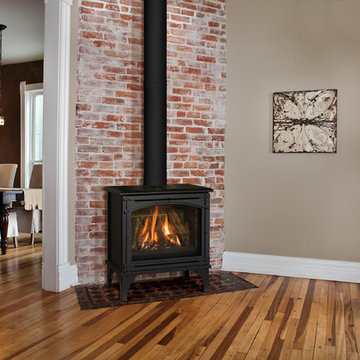
Our Birchwood 20 free standing stove can fit almost anywhere. Worried about not getting enough heat in your your loft? Fit a small Birchwood 20 free standing stove in, and worry no more!
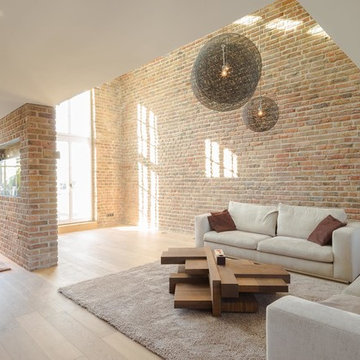
ケルンにある広いインダストリアルスタイルのおしゃれなロフトリビング (マルチカラーの壁、淡色無垢フローリング、暖炉なし、テレビなし、茶色い床) の写真
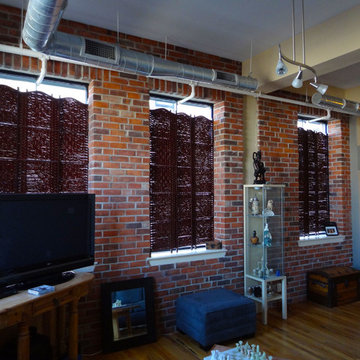
Integrity Masonry
トロントにある高級な広いインダストリアルスタイルのおしゃれなオープンリビング (ベージュの壁、無垢フローリング、据え置き型テレビ) の写真
トロントにある高級な広いインダストリアルスタイルのおしゃれなオープンリビング (ベージュの壁、無垢フローリング、据え置き型テレビ) の写真

This impressive great room features plenty of room to entertain guests. It contains a wall-mounted TV, a ribbon fireplace, two couches and chairs, an area rug and is conveniently connected to the kitchen, sunroom, dining room and other first floor rooms.
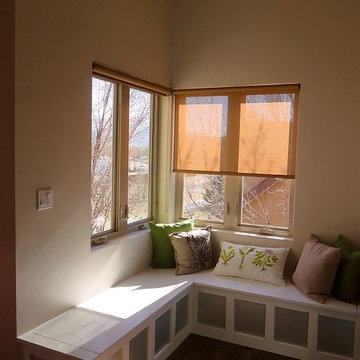
The reading nook of this Carbondale CO home built by DM Neuman Construction Co, includes a built-in custom bench that opens for extra storage.
デンバーにあるお手頃価格の小さなインダストリアルスタイルのおしゃれなロフトリビング (ベージュの壁、無垢フローリング) の写真
デンバーにあるお手頃価格の小さなインダストリアルスタイルのおしゃれなロフトリビング (ベージュの壁、無垢フローリング) の写真
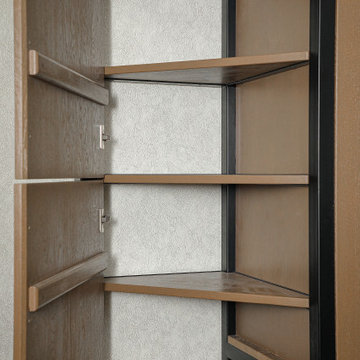
Книжный стеллаж, консоль для TV и игровой консоли с полками и ящиками для хранения различных вещей. Материалы: каркас из металлической трубы 40Х40 мм, несколько элементов из трубы 20Х20 мм в порошковой покраске, натуральный дуб с покрытием лазурью, фурнитура Blum.
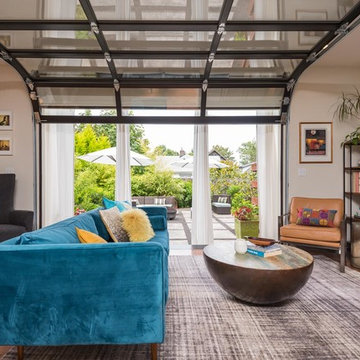
ポートランドにあるインダストリアルスタイルのおしゃれなファミリールーム (ベージュの壁、濃色無垢フローリング、標準型暖炉、タイルの暖炉まわり、壁掛け型テレビ、茶色い床) の写真
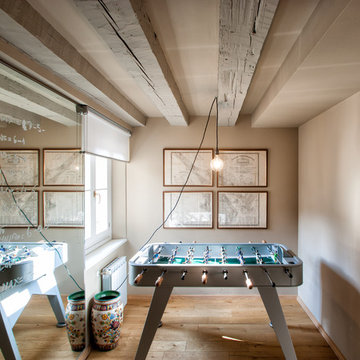
fussball game area - Metroarea
他の地域にあるお手頃価格の小さなインダストリアルスタイルのおしゃれなロフトリビング (ベージュの壁、無垢フローリング、ゲームルーム) の写真
他の地域にあるお手頃価格の小さなインダストリアルスタイルのおしゃれなロフトリビング (ベージュの壁、無垢フローリング、ゲームルーム) の写真
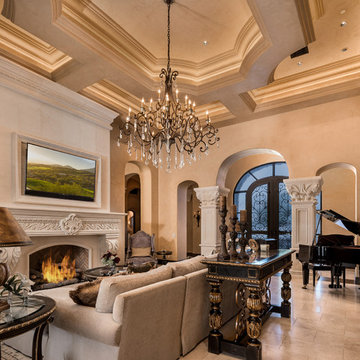
World Renowned Architecture Firm Fratantoni Design created this beautiful home! They design home plans for families all over the world in any size and style. They also have in-house Interior Designer Firm Fratantoni Interior Designers and world class Luxury Home Building Firm Fratantoni Luxury Estates! Hire one or all three companies to design and build and or remodel your home!
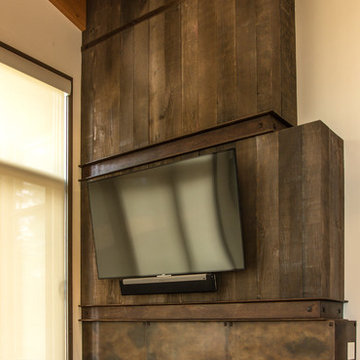
Fireplace and media wall in hammered and patina steel, weathered steel beams and re claimed cedar siding. Bleached oak flooring, cedar T& G ceilings and Glulam beams.
ブラウンのインダストリアルスタイルのファミリールーム (ベージュの壁、青い壁、マルチカラーの壁) の写真
1

