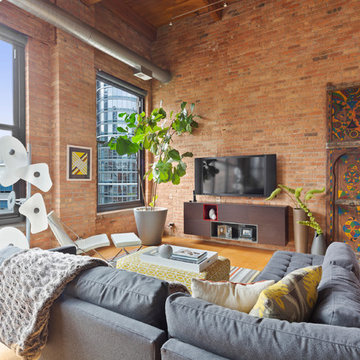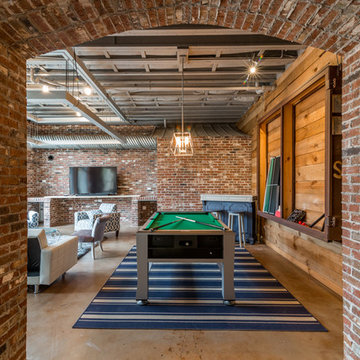ブラウンのインダストリアルスタイルのオープンリビング (黒い壁、マルチカラーの壁、赤い壁) の写真
絞り込み:
資材コスト
並び替え:今日の人気順
写真 1〜17 枚目(全 17 枚)

Photography by Eduard Hueber / archphoto
North and south exposures in this 3000 square foot loft in Tribeca allowed us to line the south facing wall with two guest bedrooms and a 900 sf master suite. The trapezoid shaped plan creates an exaggerated perspective as one looks through the main living space space to the kitchen. The ceilings and columns are stripped to bring the industrial space back to its most elemental state. The blackened steel canopy and blackened steel doors were designed to complement the raw wood and wrought iron columns of the stripped space. Salvaged materials such as reclaimed barn wood for the counters and reclaimed marble slabs in the master bathroom were used to enhance the industrial feel of the space.

Photography by Braden Gunem
Project by Studio H:T principal in charge Brad Tomecek (now with Tomecek Studio Architecture). This project questions the need for excessive space and challenges occupants to be efficient. Two shipping containers saddlebag a taller common space that connects local rock outcroppings to the expansive mountain ridge views. The containers house sleeping and work functions while the center space provides entry, dining, living and a loft above. The loft deck invites easy camping as the platform bed rolls between interior and exterior. The project is planned to be off-the-grid using solar orientation, passive cooling, green roofs, pellet stove heating and photovoltaics to create electricity.

Living Room (AFTER)
シカゴにあるインダストリアルスタイルのおしゃれなオープンリビング (赤い壁、淡色無垢フローリング、壁掛け型テレビ、ベージュの床、青いソファ) の写真
シカゴにあるインダストリアルスタイルのおしゃれなオープンリビング (赤い壁、淡色無垢フローリング、壁掛け型テレビ、ベージュの床、青いソファ) の写真

This impressive great room features plenty of room to entertain guests. It contains a wall-mounted TV, a ribbon fireplace, two couches and chairs, an area rug and is conveniently connected to the kitchen, sunroom, dining room and other first floor rooms.
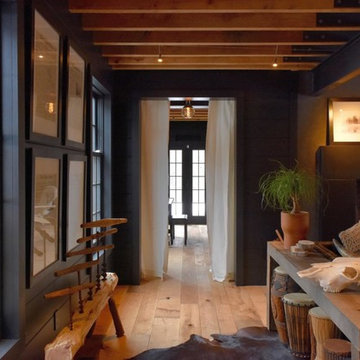
ニューヨークにある広いインダストリアルスタイルのおしゃれなオープンリビング (黒い壁、無垢フローリング、標準型暖炉、コンクリートの暖炉まわり) の写真
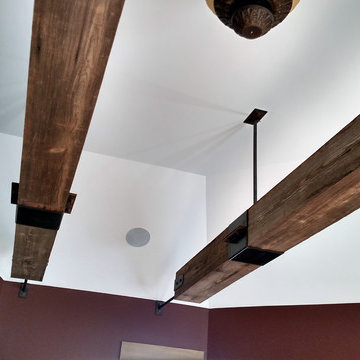
This family room ceiling is accented with reclaimed barn wood beams that are suspended from the ceiling with wrought iron brackets. This is a ceiling treatment inspired by rail road ties.
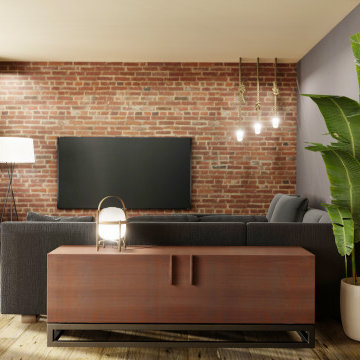
Zona de estar: sofá en esquina, pared forrada de ladrillo, puerta oculta de paso al baño, bancada encajada en mueble hacia la terraza.
他の地域にある中くらいなインダストリアルスタイルのおしゃれなオープンリビング (マルチカラーの壁、ラミネートの床、横長型暖炉、壁掛け型テレビ、茶色い床) の写真
他の地域にある中くらいなインダストリアルスタイルのおしゃれなオープンリビング (マルチカラーの壁、ラミネートの床、横長型暖炉、壁掛け型テレビ、茶色い床) の写真
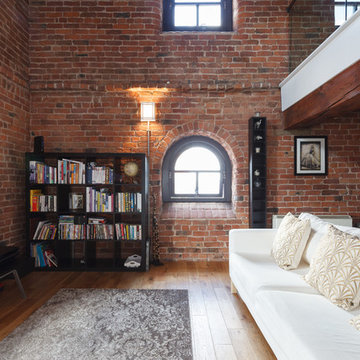
マンチェスターにあるインダストリアルスタイルのおしゃれなオープンリビング (赤い壁、無垢フローリング、据え置き型テレビ、茶色い床) の写真
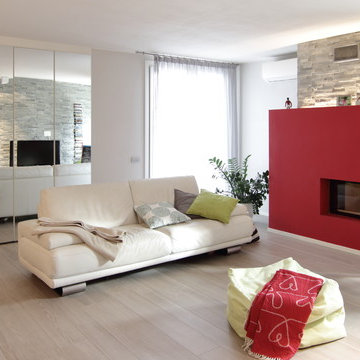
Bagno di ampie metrature con vasca centrale e cabina doccia a filo pavimento. Rivestimenti in resina con illuminazione ad incasso
Progettista e fotografo Alessandro Prandini
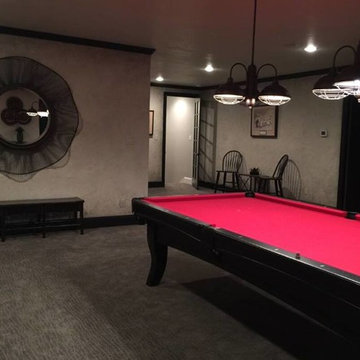
Amy Barner, Mary Barker
オースティンにある高級な広いインダストリアルスタイルのおしゃれなオープンリビング (マルチカラーの壁、カーペット敷き、暖炉なし、壁掛け型テレビ) の写真
オースティンにある高級な広いインダストリアルスタイルのおしゃれなオープンリビング (マルチカラーの壁、カーペット敷き、暖炉なし、壁掛け型テレビ) の写真
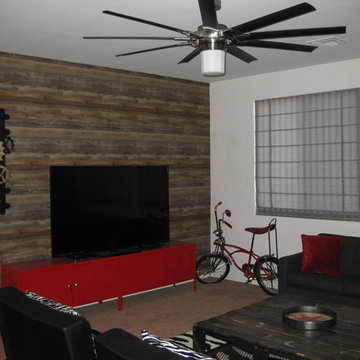
Shaye Valimaki
フェニックスにあるお手頃価格の中くらいなインダストリアルスタイルのおしゃれなオープンリビング (マルチカラーの壁、カーペット敷き、据え置き型テレビ) の写真
フェニックスにあるお手頃価格の中くらいなインダストリアルスタイルのおしゃれなオープンリビング (マルチカラーの壁、カーペット敷き、据え置き型テレビ) の写真
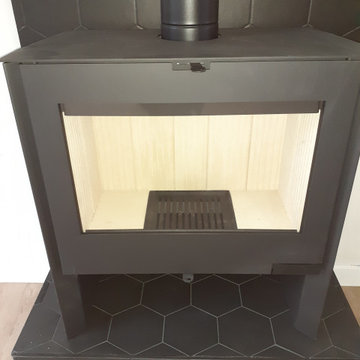
Installation d'un poêle à bois RGE en emplacement de la vieille cheminée en pierre de lave. Création d'un podium .
小さなインダストリアルスタイルのおしゃれなオープンリビング (据え置き型テレビ、黒い壁、セラミックタイルの床、薪ストーブ、タイルの暖炉まわり、黒い床) の写真
小さなインダストリアルスタイルのおしゃれなオープンリビング (据え置き型テレビ、黒い壁、セラミックタイルの床、薪ストーブ、タイルの暖炉まわり、黒い床) の写真

Photography by Eduard Hueber / archphoto
North and south exposures in this 3000 square foot loft in Tribeca allowed us to line the south facing wall with two guest bedrooms and a 900 sf master suite. The trapezoid shaped plan creates an exaggerated perspective as one looks through the main living space space to the kitchen. The ceilings and columns are stripped to bring the industrial space back to its most elemental state. The blackened steel canopy and blackened steel doors were designed to complement the raw wood and wrought iron columns of the stripped space. Salvaged materials such as reclaimed barn wood for the counters and reclaimed marble slabs in the master bathroom were used to enhance the industrial feel of the space.
ブラウンのインダストリアルスタイルのオープンリビング (黒い壁、マルチカラーの壁、赤い壁) の写真
1
