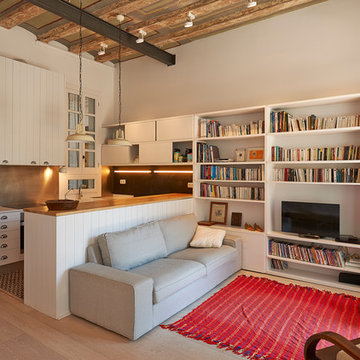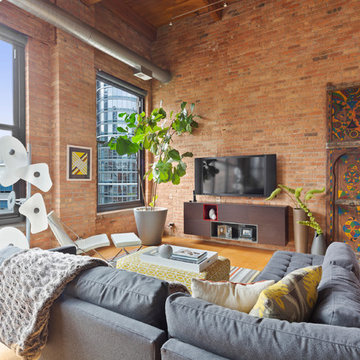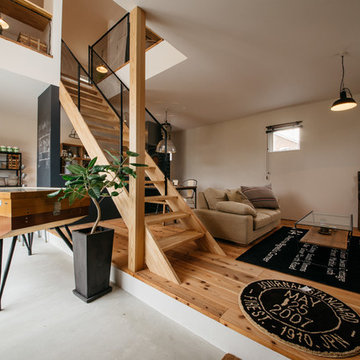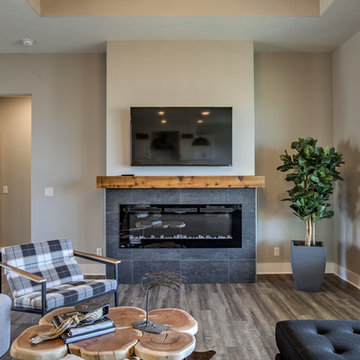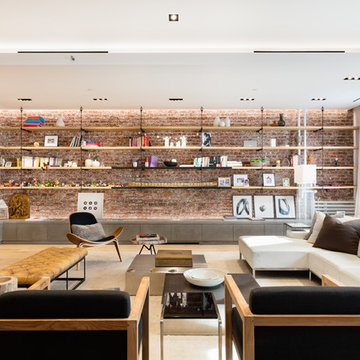ブラウンの、緑色のインダストリアルスタイルのオープンリビングの写真
絞り込み:
資材コスト
並び替え:今日の人気順
写真 1〜20 枚目(全 204 枚)
1/5

Custom designed bar by Shelley Starr, glass shelving with leather strapping, upholstered swivel chairs in Italian Leather, Pewter finish. Jeri Kogel
ロサンゼルスにある中くらいなインダストリアルスタイルのおしゃれなオープンリビング (ホームバー、グレーの壁、標準型暖炉、コンクリートの暖炉まわり) の写真
ロサンゼルスにある中くらいなインダストリアルスタイルのおしゃれなオープンリビング (ホームバー、グレーの壁、標準型暖炉、コンクリートの暖炉まわり) の写真

ボストンにある中くらいなインダストリアルスタイルのおしゃれなオープンリビング (ベージュの壁、淡色無垢フローリング、暖炉なし、据え置き型テレビ、ベージュの床) の写真
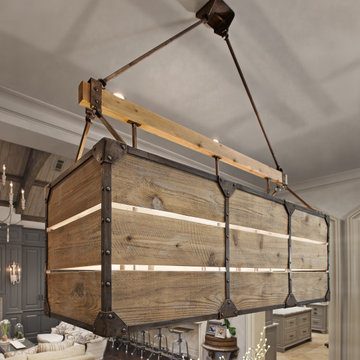
Close-up view of the custom designed & fabricated distressed wood & steel light fixture over the breakfast table.
ヒューストンにある高級な中くらいなインダストリアルスタイルのおしゃれなオープンリビング (グレーの壁、濃色無垢フローリング、茶色い床) の写真
ヒューストンにある高級な中くらいなインダストリアルスタイルのおしゃれなオープンリビング (グレーの壁、濃色無垢フローリング、茶色い床) の写真

View of Great Room From Kitchen
ヒューストンにある高級な広いインダストリアルスタイルのおしゃれなオープンリビング (緑の壁、無垢フローリング、標準型暖炉、レンガの暖炉まわり、壁掛け型テレビ) の写真
ヒューストンにある高級な広いインダストリアルスタイルのおしゃれなオープンリビング (緑の壁、無垢フローリング、標準型暖炉、レンガの暖炉まわり、壁掛け型テレビ) の写真
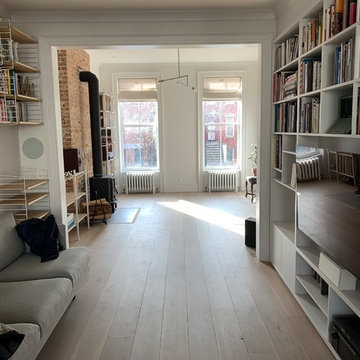
ニューヨークにある中くらいなインダストリアルスタイルのおしゃれなオープンリビング (白い壁、淡色無垢フローリング、薪ストーブ、タイルの暖炉まわり、白い床、テレビなし) の写真

David Cousin Marsy
パリにあるラグジュアリーな中くらいなインダストリアルスタイルのおしゃれなオープンリビング (グレーの壁、セラミックタイルの床、薪ストーブ、積石の暖炉まわり、コーナー型テレビ、グレーの床、レンガ壁、白い天井) の写真
パリにあるラグジュアリーな中くらいなインダストリアルスタイルのおしゃれなオープンリビング (グレーの壁、セラミックタイルの床、薪ストーブ、積石の暖炉まわり、コーナー型テレビ、グレーの床、レンガ壁、白い天井) の写真
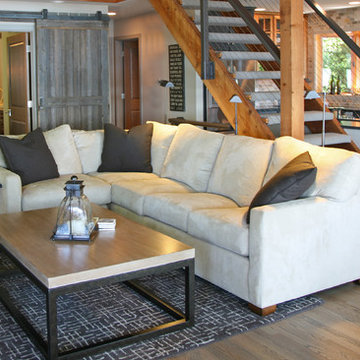
What a great lake house! The oak floors were stripped and stained in a grayed out tone that still reveals the beauty of the wood. Barn doors were installed over the new mudroom space that was borrowed from the previous walk in closet for the master bedroom~ I am not sure how a family functioned without this great drop zone. All is well in this great space.
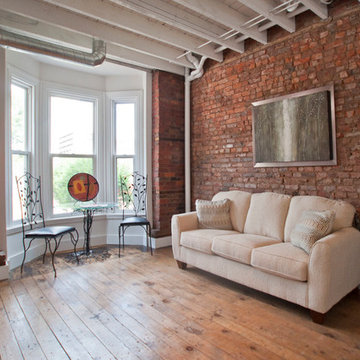
industrial, loft style townhouse
トロントにあるお手頃価格の小さなインダストリアルスタイルのおしゃれなオープンリビング (白い壁、無垢フローリング) の写真
トロントにあるお手頃価格の小さなインダストリアルスタイルのおしゃれなオープンリビング (白い壁、無垢フローリング) の写真
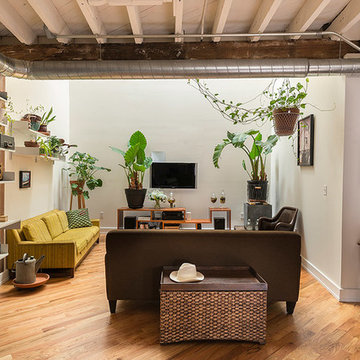
フィラデルフィアにある高級な中くらいなインダストリアルスタイルのおしゃれなオープンリビング (ライブラリー、黄色い壁、淡色無垢フローリング、暖炉なし、壁掛け型テレビ、茶色い床) の写真

Photography by Eduard Hueber / archphoto
North and south exposures in this 3000 square foot loft in Tribeca allowed us to line the south facing wall with two guest bedrooms and a 900 sf master suite. The trapezoid shaped plan creates an exaggerated perspective as one looks through the main living space space to the kitchen. The ceilings and columns are stripped to bring the industrial space back to its most elemental state. The blackened steel canopy and blackened steel doors were designed to complement the raw wood and wrought iron columns of the stripped space. Salvaged materials such as reclaimed barn wood for the counters and reclaimed marble slabs in the master bathroom were used to enhance the industrial feel of the space.
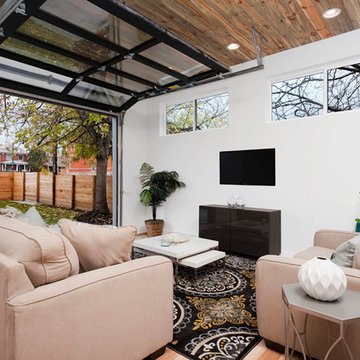
Open concept, industrial family room. Large outdoor exposure with a glass garage door.
デンバーにある広いインダストリアルスタイルのおしゃれなオープンリビング (白い壁、淡色無垢フローリング、標準型暖炉、壁掛け型テレビ) の写真
デンバーにある広いインダストリアルスタイルのおしゃれなオープンリビング (白い壁、淡色無垢フローリング、標準型暖炉、壁掛け型テレビ) の写真

Photography by Braden Gunem
Project by Studio H:T principal in charge Brad Tomecek (now with Tomecek Studio Architecture). This project questions the need for excessive space and challenges occupants to be efficient. Two shipping containers saddlebag a taller common space that connects local rock outcroppings to the expansive mountain ridge views. The containers house sleeping and work functions while the center space provides entry, dining, living and a loft above. The loft deck invites easy camping as the platform bed rolls between interior and exterior. The project is planned to be off-the-grid using solar orientation, passive cooling, green roofs, pellet stove heating and photovoltaics to create electricity.

Photography by Eduard Hueber / archphoto
North and south exposures in this 3000 square foot loft in Tribeca allowed us to line the south facing wall with two guest bedrooms and a 900 sf master suite. The trapezoid shaped plan creates an exaggerated perspective as one looks through the main living space space to the kitchen. The ceilings and columns are stripped to bring the industrial space back to its most elemental state. The blackened steel canopy and blackened steel doors were designed to complement the raw wood and wrought iron columns of the stripped space. Salvaged materials such as reclaimed barn wood for the counters and reclaimed marble slabs in the master bathroom were used to enhance the industrial feel of the space.
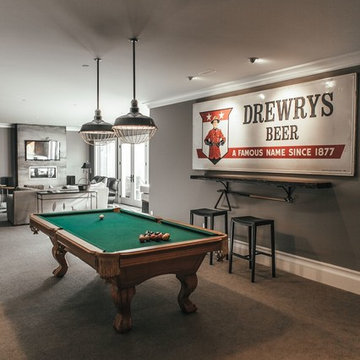
バンクーバーにあるお手頃価格の広いインダストリアルスタイルのおしゃれなオープンリビング (ゲームルーム、グレーの壁、カーペット敷き、壁掛け型テレビ、茶色い床) の写真
ブラウンの、緑色のインダストリアルスタイルのオープンリビングの写真
1

