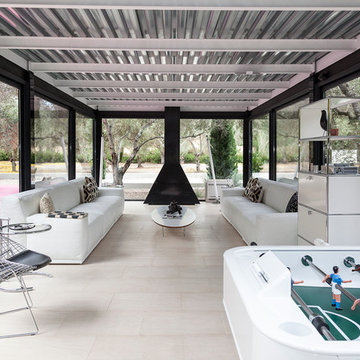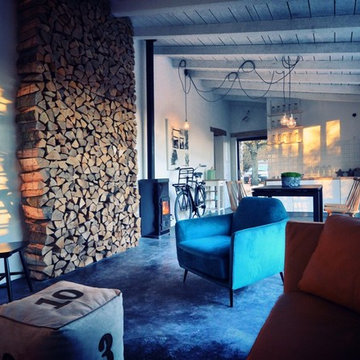青いインダストリアルスタイルのファミリールーム (全タイプの暖炉) の写真
絞り込み:
資材コスト
並び替え:今日の人気順
写真 1〜9 枚目(全 9 枚)
1/4

David Cousin Marsy
パリにあるラグジュアリーな中くらいなインダストリアルスタイルのおしゃれなオープンリビング (グレーの壁、セラミックタイルの床、薪ストーブ、積石の暖炉まわり、コーナー型テレビ、グレーの床、レンガ壁、白い天井) の写真
パリにあるラグジュアリーな中くらいなインダストリアルスタイルのおしゃれなオープンリビング (グレーの壁、セラミックタイルの床、薪ストーブ、積石の暖炉まわり、コーナー型テレビ、グレーの床、レンガ壁、白い天井) の写真
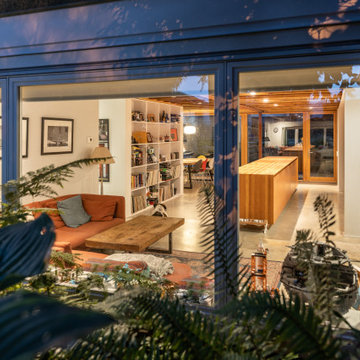
This home's basement was repurposed into the main living area of the home, with kitchen, dining, family room and full bathroom on one level. A sunken patio was created for added living space.
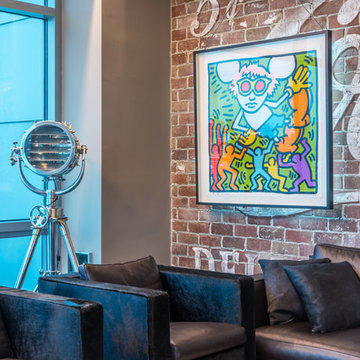
we added this brick wall and had it custom painted to look like a vintage building sign.
photo by Gerard Garcia
Custom painted by Andrew Tedesco
ニューヨークにある高級な中くらいなインダストリアルスタイルのおしゃれなオープンリビング (ゲームルーム、セラミックタイルの床、横長型暖炉、コンクリートの暖炉まわり、壁掛け型テレビ) の写真
ニューヨークにある高級な中くらいなインダストリアルスタイルのおしゃれなオープンリビング (ゲームルーム、セラミックタイルの床、横長型暖炉、コンクリートの暖炉まわり、壁掛け型テレビ) の写真
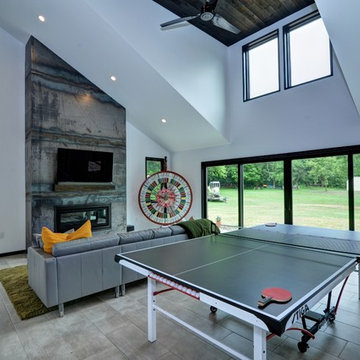
We had plenty of room in the house when we bought it, but not enough storage. The attic space was limited and there is no basement. The single garage was full of equipment and a riding lawn mower. We decided to add a two car garage with some extra storage above. We decided to add a family room while we were at it!
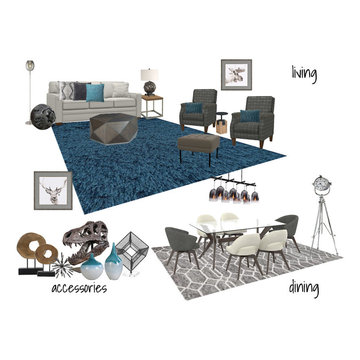
Concept Board
フェニックスにある中くらいなインダストリアルスタイルのおしゃれなオープンリビング (白い壁、セラミックタイルの床、標準型暖炉、タイルの暖炉まわり、テレビなし、ベージュの床、三角天井) の写真
フェニックスにある中くらいなインダストリアルスタイルのおしゃれなオープンリビング (白い壁、セラミックタイルの床、標準型暖炉、タイルの暖炉まわり、テレビなし、ベージュの床、三角天井) の写真
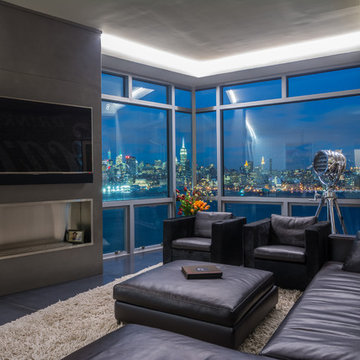
ニューヨークにある高級な中くらいなインダストリアルスタイルのおしゃれなオープンリビング (ゲームルーム、セラミックタイルの床、横長型暖炉、コンクリートの暖炉まわり、壁掛け型テレビ、マルチカラーの壁、黒い床) の写真
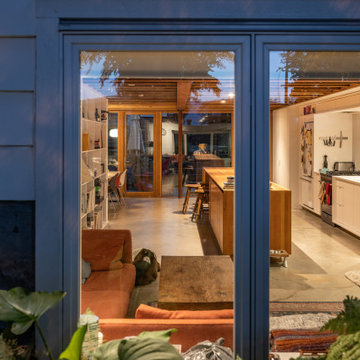
This home's basement was repurposed into the main living area of the home, with kitchen, dining, family room and full bathroom on one level. A sunken patio was created for added living space.
青いインダストリアルスタイルのファミリールーム (全タイプの暖炉) の写真
1
