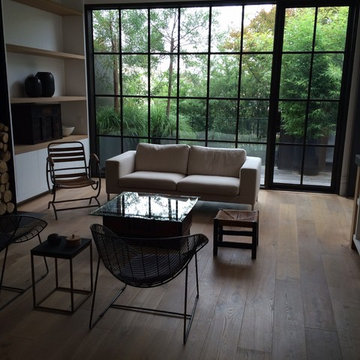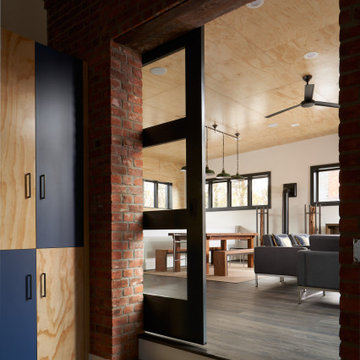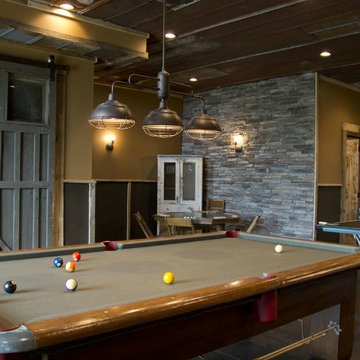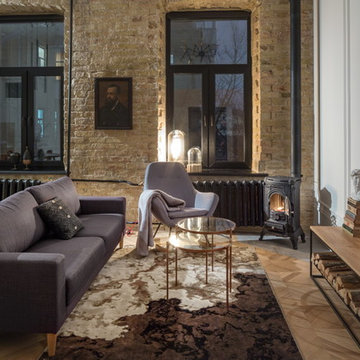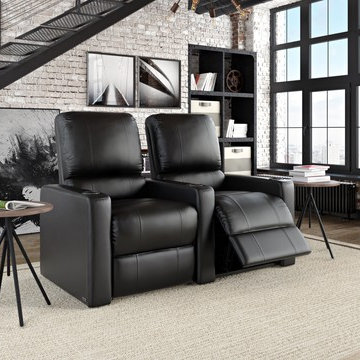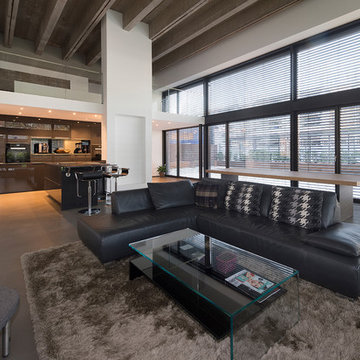黒いインダストリアルスタイルのファミリールーム (ベージュの壁、白い壁) の写真
絞り込み:
資材コスト
並び替え:今日の人気順
写真 1〜20 枚目(全 46 枚)
1/5

The new basement is the ultimate multi-functional space. A bar, foosball table, dartboard, and glass garage door with direct access to the back provide endless entertainment for guests; a cozy seating area with a whiteboard and pop-up television is perfect for Mike's work training sessions (or relaxing!); and a small playhouse and fun zone offer endless possibilities for the family's son, James.

Close up of Great Room first floor fireplace and bar areas. Exposed brick from the original boiler room walls was restored and cleaned. The boiler room chimney was re-purposed for installation of new gas fireplaces on the main floor and mezzanine. The original concrete floor was covered with new wood framing and wood flooring, fully insulated with foam.
Photo Credit:
Alexander Long (www.brilliantvisual.com)
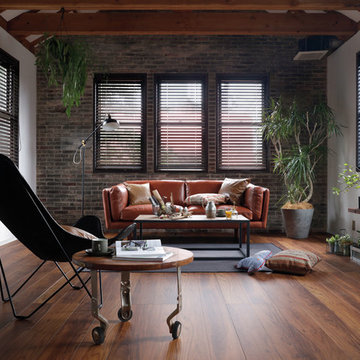
武骨素材をアレンジして男前な空間づくり。ヴィンテージな雰囲気が本物のゆとりとスマートな暮らしを感じさせてくれる。
東京23区にあるインダストリアルスタイルのおしゃれなファミリールーム (白い壁、無垢フローリング、据え置き型テレビ、茶色い床) の写真
東京23区にあるインダストリアルスタイルのおしゃれなファミリールーム (白い壁、無垢フローリング、据え置き型テレビ、茶色い床) の写真

Bruce Damonte
サンフランシスコにあるラグジュアリーな中くらいなインダストリアルスタイルのおしゃれなロフトリビング (白い壁、淡色無垢フローリング、埋込式メディアウォール、ライブラリー) の写真
サンフランシスコにあるラグジュアリーな中くらいなインダストリアルスタイルのおしゃれなロフトリビング (白い壁、淡色無垢フローリング、埋込式メディアウォール、ライブラリー) の写真

This 1600+ square foot basement was a diamond in the rough. We were tasked with keeping farmhouse elements in the design plan while implementing industrial elements. The client requested the space include a gym, ample seating and viewing area for movies, a full bar , banquette seating as well as area for their gaming tables - shuffleboard, pool table and ping pong. By shifting two support columns we were able to bury one in the powder room wall and implement two in the custom design of the bar. Custom finishes are provided throughout the space to complete this entertainers dream.

他の地域にある高級な中くらいなインダストリアルスタイルのおしゃれなロフトリビング (白い壁、無垢フローリング、標準型暖炉、コンクリートの暖炉まわり、茶色い床、表し梁、レンガ壁) の写真
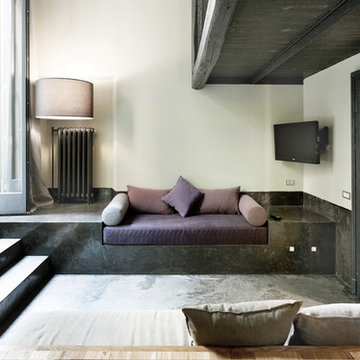
valentina angeloni, bruno pulici
ミラノにある中くらいなインダストリアルスタイルのおしゃれな独立型ファミリールーム (白い壁、壁掛け型テレビ) の写真
ミラノにある中くらいなインダストリアルスタイルのおしゃれな独立型ファミリールーム (白い壁、壁掛け型テレビ) の写真
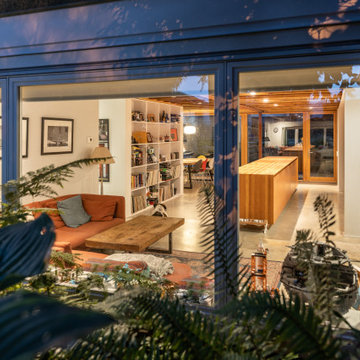
This home's basement was repurposed into the main living area of the home, with kitchen, dining, family room and full bathroom on one level. A sunken patio was created for added living space.
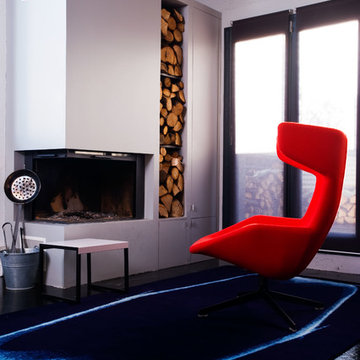
Theo Baulig
パリにある高級な中くらいなインダストリアルスタイルのおしゃれなオープンリビング (白い壁、コーナー設置型暖炉、テレビなし) の写真
パリにある高級な中くらいなインダストリアルスタイルのおしゃれなオープンリビング (白い壁、コーナー設置型暖炉、テレビなし) の写真
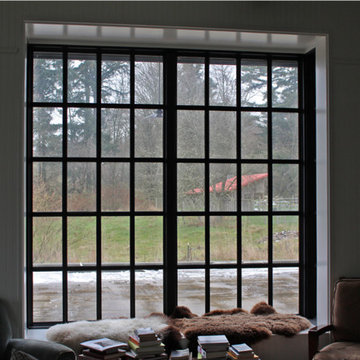
シアトルにあるお手頃価格の中くらいなインダストリアルスタイルのおしゃれなオープンリビング (ミュージックルーム、白い壁、コンクリートの床、標準型暖炉、レンガの暖炉まわり、テレビなし、グレーの床) の写真
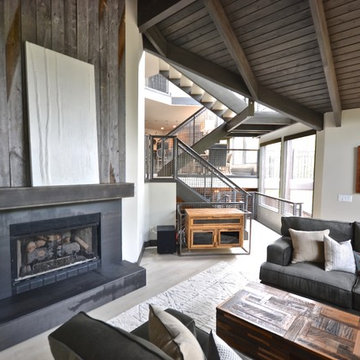
ソルトレイクシティにある高級な広いインダストリアルスタイルのおしゃれなオープンリビング (白い壁、標準型暖炉、金属の暖炉まわり、テレビなし、ベージュの床、淡色無垢フローリング) の写真
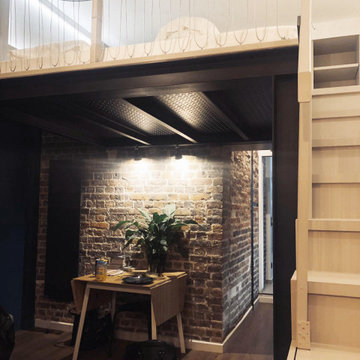
パリにあるお手頃価格の中くらいなインダストリアルスタイルのおしゃれなオープンリビング (白い壁、濃色無垢フローリング、暖炉なし、壁掛け型テレビ、茶色い床、レンガ壁) の写真
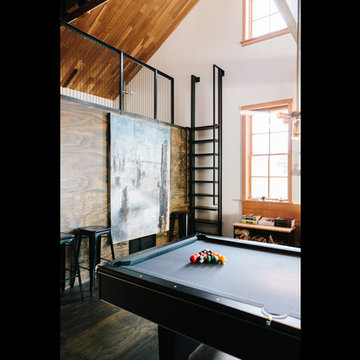
An adaptive reuse of a boat building facility by chadbourne + doss architects creates a home for family gathering and enjoyment of the Columbia River. photo by Molly Quan
黒いインダストリアルスタイルのファミリールーム (ベージュの壁、白い壁) の写真
1
