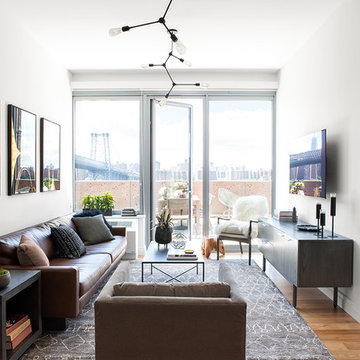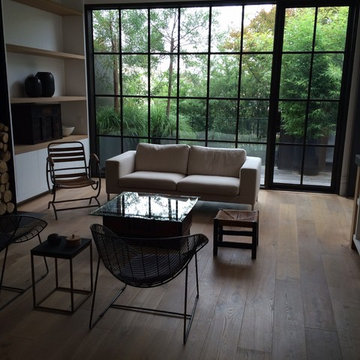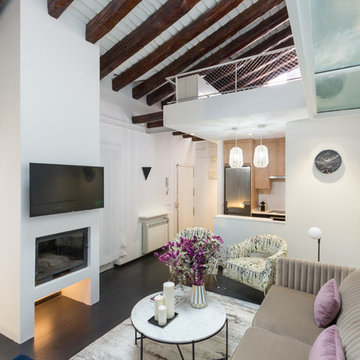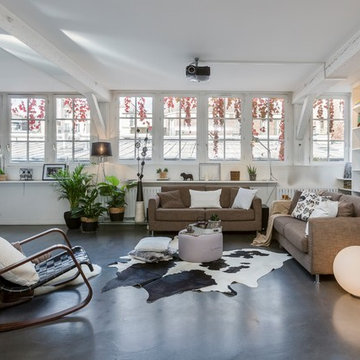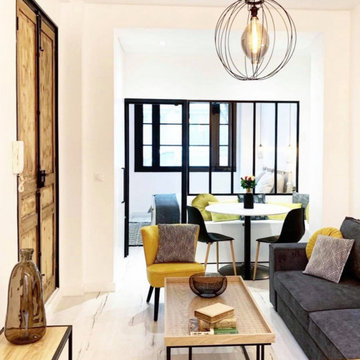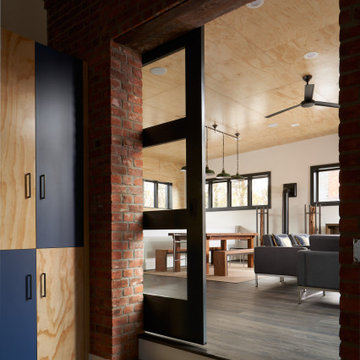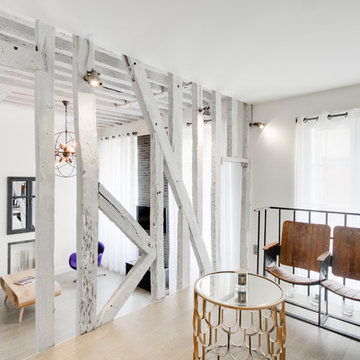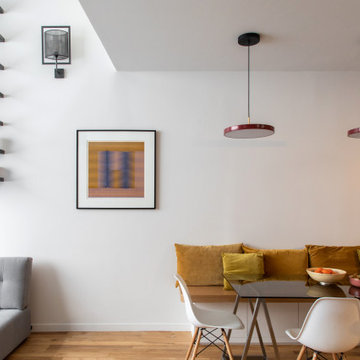黒い、白いインダストリアルスタイルのファミリールーム (白い壁) の写真
絞り込み:
資材コスト
並び替え:今日の人気順
写真 1〜20 枚目(全 191 枚)
1/5

The new basement is the ultimate multi-functional space. A bar, foosball table, dartboard, and glass garage door with direct access to the back provide endless entertainment for guests; a cozy seating area with a whiteboard and pop-up television is perfect for Mike's work training sessions (or relaxing!); and a small playhouse and fun zone offer endless possibilities for the family's son, James.
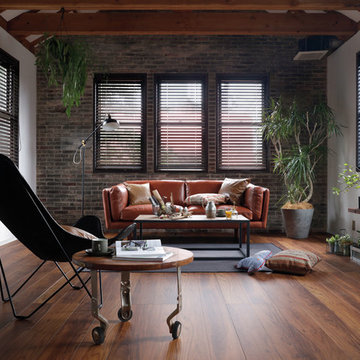
武骨素材をアレンジして男前な空間づくり。ヴィンテージな雰囲気が本物のゆとりとスマートな暮らしを感じさせてくれる。
東京23区にあるインダストリアルスタイルのおしゃれなファミリールーム (白い壁、無垢フローリング、据え置き型テレビ、茶色い床) の写真
東京23区にあるインダストリアルスタイルのおしゃれなファミリールーム (白い壁、無垢フローリング、据え置き型テレビ、茶色い床) の写真
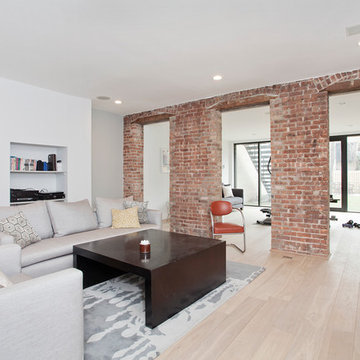
Jennifer Brown
ニューヨークにあるラグジュアリーな中くらいなインダストリアルスタイルのおしゃれな独立型ファミリールーム (白い壁、淡色無垢フローリング) の写真
ニューヨークにあるラグジュアリーな中くらいなインダストリアルスタイルのおしゃれな独立型ファミリールーム (白い壁、淡色無垢フローリング) の写真
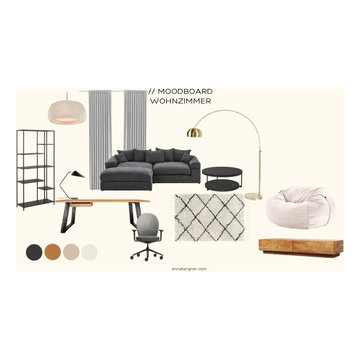
maskulines Design
ライプツィヒにあるお手頃価格の中くらいなインダストリアルスタイルのおしゃれな独立型ファミリールーム (白い壁、無垢フローリング、据え置き型テレビ、茶色い床) の写真
ライプツィヒにあるお手頃価格の中くらいなインダストリアルスタイルのおしゃれな独立型ファミリールーム (白い壁、無垢フローリング、据え置き型テレビ、茶色い床) の写真
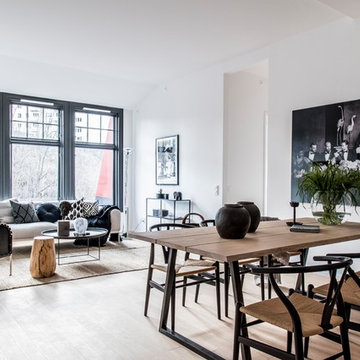
Foto By Vester, styling team Dreamhouse Decorations
ストックホルムにある広いインダストリアルスタイルのおしゃれなファミリールーム (白い壁、淡色無垢フローリング、ベージュの床) の写真
ストックホルムにある広いインダストリアルスタイルのおしゃれなファミリールーム (白い壁、淡色無垢フローリング、ベージュの床) の写真
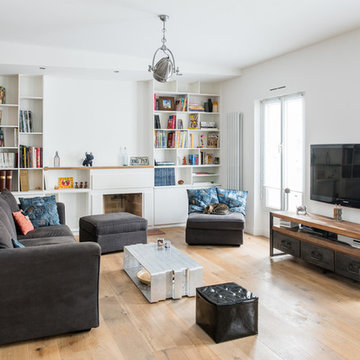
christelle Serres-Chabrier
パリにある中くらいなインダストリアルスタイルのおしゃれなオープンリビング (白い壁、無垢フローリング、標準型暖炉、壁掛け型テレビ、ライブラリー、コンクリートの暖炉まわり) の写真
パリにある中くらいなインダストリアルスタイルのおしゃれなオープンリビング (白い壁、無垢フローリング、標準型暖炉、壁掛け型テレビ、ライブラリー、コンクリートの暖炉まわり) の写真
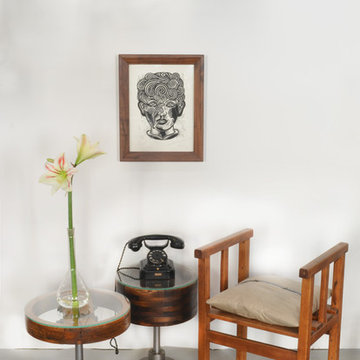
Runde Beistelltische mit Glasplatte aus industriellen Elementen
ライプツィヒにある小さなインダストリアルスタイルのおしゃれなファミリールーム (白い壁) の写真
ライプツィヒにある小さなインダストリアルスタイルのおしゃれなファミリールーム (白い壁) の写真
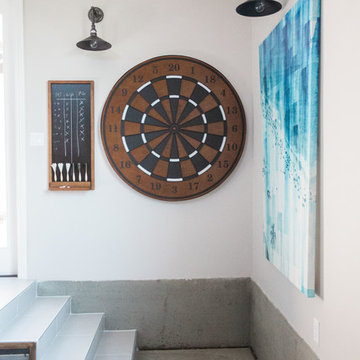
Lindsay Long Photography
他の地域にある広いインダストリアルスタイルのおしゃれなオープンリビング (ゲームルーム、白い壁、コンクリートの床、暖炉なし、壁掛け型テレビ、グレーの床) の写真
他の地域にある広いインダストリアルスタイルのおしゃれなオープンリビング (ゲームルーム、白い壁、コンクリートの床、暖炉なし、壁掛け型テレビ、グレーの床) の写真

Bruce Damonte
サンフランシスコにあるラグジュアリーな中くらいなインダストリアルスタイルのおしゃれなロフトリビング (白い壁、淡色無垢フローリング、埋込式メディアウォール、ライブラリー) の写真
サンフランシスコにあるラグジュアリーな中くらいなインダストリアルスタイルのおしゃれなロフトリビング (白い壁、淡色無垢フローリング、埋込式メディアウォール、ライブラリー) の写真

This 1600+ square foot basement was a diamond in the rough. We were tasked with keeping farmhouse elements in the design plan while implementing industrial elements. The client requested the space include a gym, ample seating and viewing area for movies, a full bar , banquette seating as well as area for their gaming tables - shuffleboard, pool table and ping pong. By shifting two support columns we were able to bury one in the powder room wall and implement two in the custom design of the bar. Custom finishes are provided throughout the space to complete this entertainers dream.

After extensive residential re-developments in the surrounding area, the property had become landlocked inside a courtyard, difficult to access and in need of a full refurbishment. Limited access through a gated entrance made it difficult for large vehicles to enter the site and the close proximity of neighbours made it important to limit disruption where possible.
Complex negotiations were required to gain a right of way for access and to reinstate services across third party land requiring an excavated 90m trench as well as planning permission for the building’s new use. This added to the logistical complexities of renovating a historical building with major structural problems on a difficult site. Reduced access required a kit of parts that were fabricated off site, with each component small and light enough for two people to carry through the courtyard.
Working closely with a design engineer, a series of complex structural interventions were implemented to minimise visible structure within the double height space. Embedding steel A-frame trusses with cable rod connections and a high-level perimeter ring beam with concrete corner bonders hold the original brick envelope together and support the recycled slate roof.
The interior of the house has been designed with an industrial feel for modern, everyday living. Taking advantage of a stepped profile in the envelope, the kitchen sits flush, carved into the double height wall. The black marble splash back and matched oak veneer door fronts combine with the spruce panelled staircase to create moments of contrasting materiality.
With space at a premium and large numbers of vacant plots and undeveloped sites across London, this sympathetic conversion has transformed an abandoned building into a double height light-filled house that improves the fabric of the surrounding site and brings life back to a neglected corner of London.
Interior Stylist: Emma Archer
Photographer: Rory Gardiner
黒い、白いインダストリアルスタイルのファミリールーム (白い壁) の写真
1
