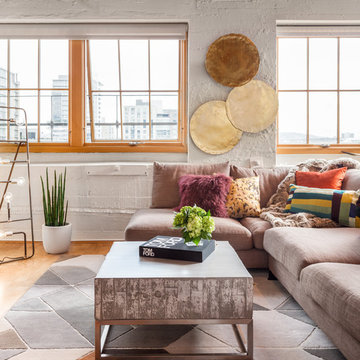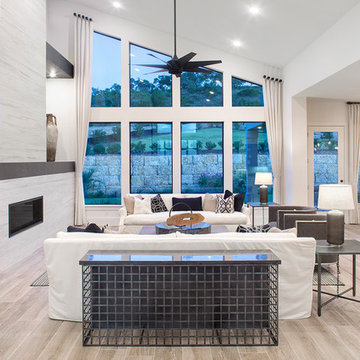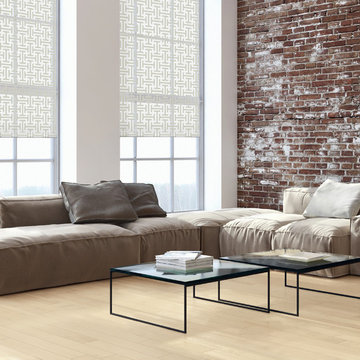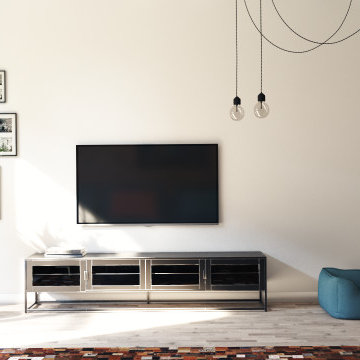ベージュのインダストリアルスタイルのファミリールーム (マルチカラーの壁、白い壁) の写真
絞り込み:
資材コスト
並び替え:今日の人気順
写真 1〜20 枚目(全 45 枚)
1/5
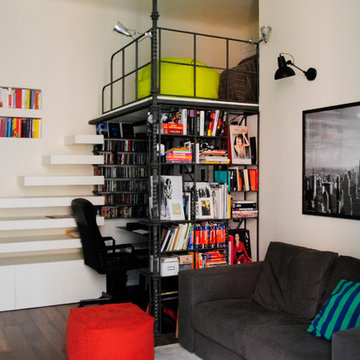
Lucia Rampanti
ミラノにある小さなインダストリアルスタイルのおしゃれなファミリールーム (白い壁、濃色無垢フローリング) の写真
ミラノにある小さなインダストリアルスタイルのおしゃれなファミリールーム (白い壁、濃色無垢フローリング) の写真

Bruce Damonte
サンフランシスコにあるラグジュアリーな中くらいなインダストリアルスタイルのおしゃれなロフトリビング (白い壁、淡色無垢フローリング、埋込式メディアウォール、ライブラリー) の写真
サンフランシスコにあるラグジュアリーな中くらいなインダストリアルスタイルのおしゃれなロフトリビング (白い壁、淡色無垢フローリング、埋込式メディアウォール、ライブラリー) の写真
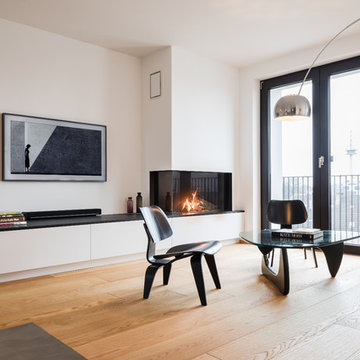
Jannis Wiebusch
エッセンにある高級な広いインダストリアルスタイルのおしゃれなオープンリビング (淡色無垢フローリング、横長型暖炉、漆喰の暖炉まわり、壁掛け型テレビ、茶色い床、白い壁) の写真
エッセンにある高級な広いインダストリアルスタイルのおしゃれなオープンリビング (淡色無垢フローリング、横長型暖炉、漆喰の暖炉まわり、壁掛け型テレビ、茶色い床、白い壁) の写真

This 1600+ square foot basement was a diamond in the rough. We were tasked with keeping farmhouse elements in the design plan while implementing industrial elements. The client requested the space include a gym, ample seating and viewing area for movies, a full bar , banquette seating as well as area for their gaming tables - shuffleboard, pool table and ping pong. By shifting two support columns we were able to bury one in the powder room wall and implement two in the custom design of the bar. Custom finishes are provided throughout the space to complete this entertainers dream.
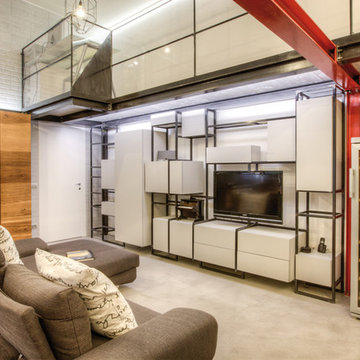
Salotto con resina a pavimento, affaccio del corridoio del soppalco e mobile realizzato interamente su progetto.
Foto della rivista LA MAISON di San Marino
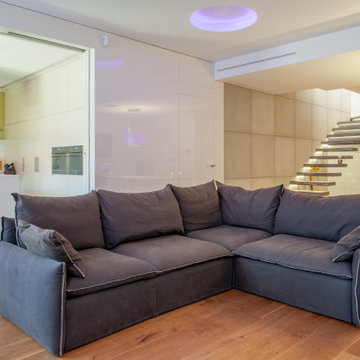
Ristrutturazione attico sito a Milano.
Lo studio punta a unire sensazioni contrastanti come l’utilizzo di materiali caldi e freddi e cerca di creare una finestra sulla Milano del dopo guerra attraverso percorsi verticali.
L’idea di fondo è unire le ultime tecnologie in fatto di materiali ed impianti con una progettazione che punta all’unicità dell’individuo, pensando ad una casa che si riconnetta al significato simbolico della stessa, come luogo di rifugio, dell’intimità e tranquillità.
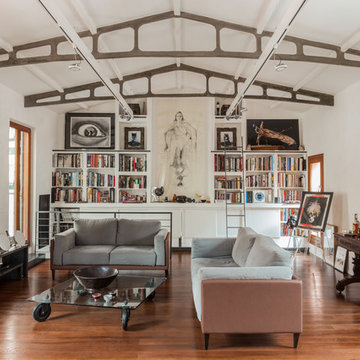
Foto di Angelo Talia
Progetto: Studio THEN Architecture
ローマにある中くらいなインダストリアルスタイルのおしゃれな独立型ファミリールーム (ライブラリー、白い壁、据え置き型テレビ、茶色い床、無垢フローリング) の写真
ローマにある中くらいなインダストリアルスタイルのおしゃれな独立型ファミリールーム (ライブラリー、白い壁、据え置き型テレビ、茶色い床、無垢フローリング) の写真
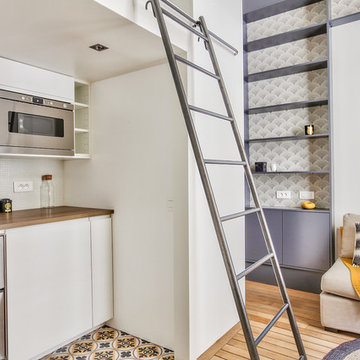
Le joli espace salon en alcôve est entouré d'une bibliothèque sur-mesure anthracite, fermée en partie basse, ouverte avec étagères en partie haute, avec un fond de papier peint.
Salon délimité au sol par un joli tapis rond qui vient casser les formes franches de l'ensemble.
L'ensemble répond à la partie mezzanine/cuisine.
La cuisine se situe dessous, est ouverte, et délimitée au sol par des carreaux de ciments, permettant une séparation visuelle avec le parquet d'origine.
L'échelle en métal sur-mesure est ici en mode "nuit" une fois coulissée, afin d'accéder à la partie chambre.
https://www.nevainteriordesign.com/
Liens Magazines :
Houzz
https://www.houzz.fr/ideabooks/97017180/list/couleur-d-hiver-le-jaune-curry-epice-la-decoration
Castorama
https://www.18h39.fr/articles/9-conseils-de-pro-pour-rendre-un-appartement-en-rez-de-chaussee-lumineux.html
Maison Créative
http://www.maisoncreative.com/transformer/amenager/comment-amenager-lespace-sous-une-mezzanine-9753
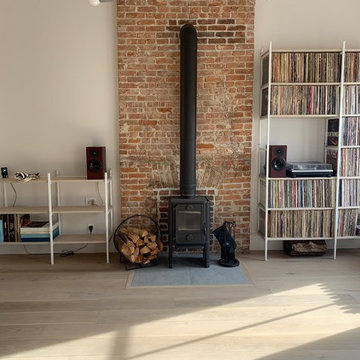
ニューヨークにある中くらいなインダストリアルスタイルのおしゃれなオープンリビング (白い壁、淡色無垢フローリング、薪ストーブ、タイルの暖炉まわり、白い床、テレビなし) の写真
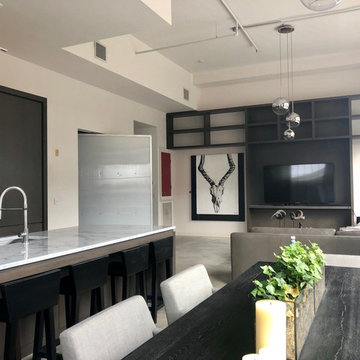
ニューオリンズにあるお手頃価格の広いインダストリアルスタイルのおしゃれなロフトリビング (ライブラリー、白い壁、コンクリートの床、暖炉なし、据え置き型テレビ、グレーの床) の写真
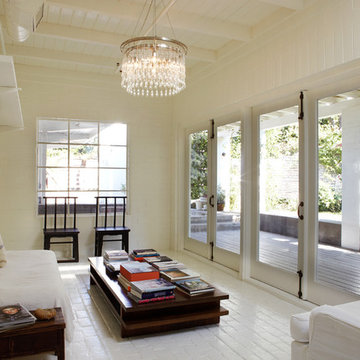
オレンジカウンティにあるお手頃価格の中くらいなインダストリアルスタイルのおしゃれなファミリールーム (白い壁、レンガの床、暖炉なし) の写真
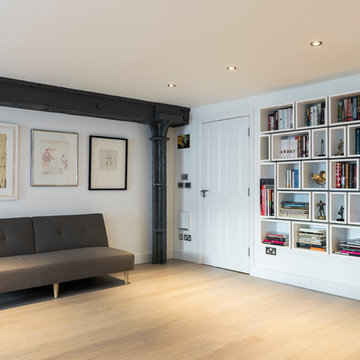
ロンドンにある高級な巨大なインダストリアルスタイルのおしゃれなオープンリビング (ライブラリー、白い壁、淡色無垢フローリング、暖炉なし、コーナー型テレビ) の写真
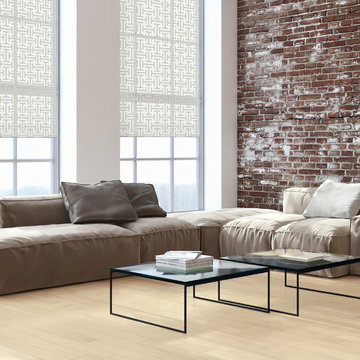
オレンジカウンティにあるお手頃価格の広いインダストリアルスタイルのおしゃれなロフトリビング (淡色無垢フローリング、白い壁、暖炉なし、テレビなし、ベージュの床) の写真
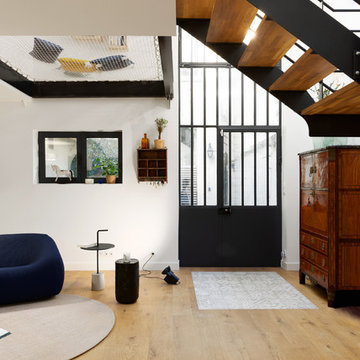
Aurélien Aumond
Mobilier : L'Ensemblier
リヨンにある広いインダストリアルスタイルのおしゃれなオープンリビング (白い壁、淡色無垢フローリング) の写真
リヨンにある広いインダストリアルスタイルのおしゃれなオープンリビング (白い壁、淡色無垢フローリング) の写真
ベージュのインダストリアルスタイルのファミリールーム (マルチカラーの壁、白い壁) の写真
1
