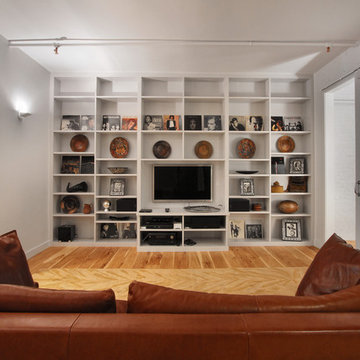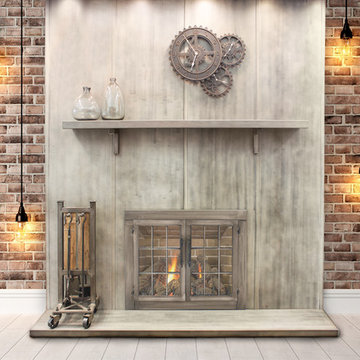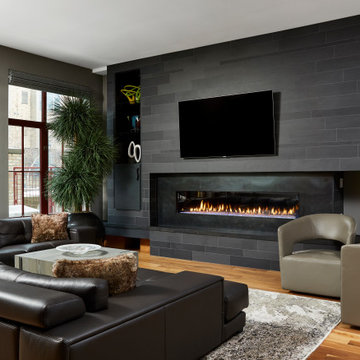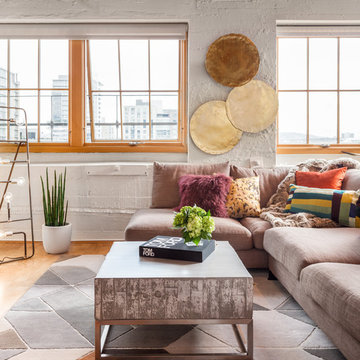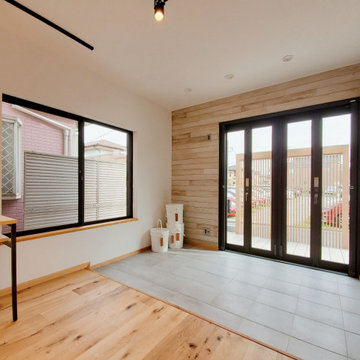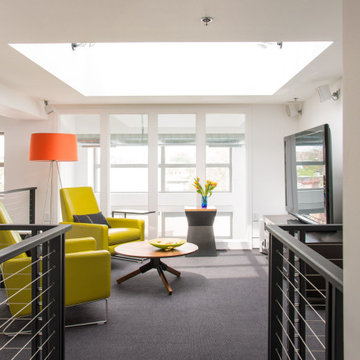ベージュの、黄色いインダストリアルスタイルのファミリールームの写真
絞り込み:
資材コスト
並び替え:今日の人気順
写真 1〜20 枚目(全 301 枚)
1/4

The new basement is the ultimate multi-functional space. A bar, foosball table, dartboard, and glass garage door with direct access to the back provide endless entertainment for guests; a cozy seating area with a whiteboard and pop-up television is perfect for Mike's work training sessions (or relaxing!); and a small playhouse and fun zone offer endless possibilities for the family's son, James.

Bruce Damonte
サンフランシスコにあるラグジュアリーな中くらいなインダストリアルスタイルのおしゃれなロフトリビング (白い壁、淡色無垢フローリング、埋込式メディアウォール、ライブラリー) の写真
サンフランシスコにあるラグジュアリーな中くらいなインダストリアルスタイルのおしゃれなロフトリビング (白い壁、淡色無垢フローリング、埋込式メディアウォール、ライブラリー) の写真

ロサンゼルスにある高級な中くらいなインダストリアルスタイルのおしゃれな独立型ファミリールーム (グレーの壁、コンクリートの床、暖炉なし、壁掛け型テレビ、グレーの床) の写真
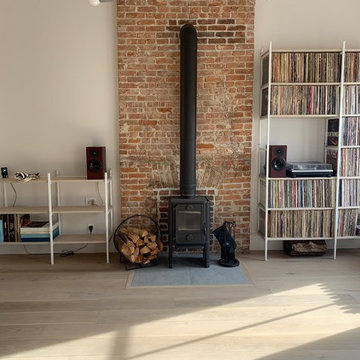
ニューヨークにある中くらいなインダストリアルスタイルのおしゃれなオープンリビング (白い壁、淡色無垢フローリング、薪ストーブ、タイルの暖炉まわり、白い床、テレビなし) の写真
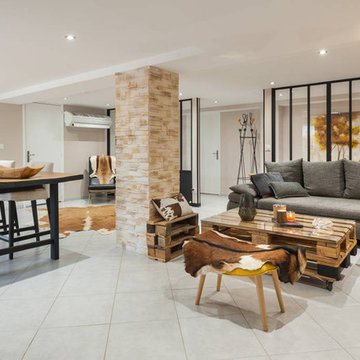
Espace séjour ouvert offrant un espace lecture, salon et salle à manger. Dans une ambiance industrielle grâce à des matériaux de récupération et vieux meubles rénovés
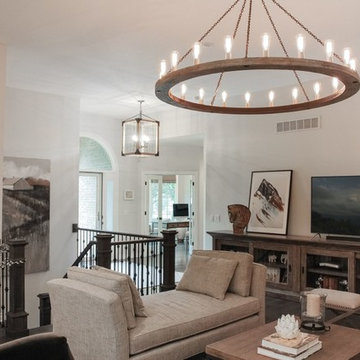
Photos by Victor Coar
他の地域にある高級な小さなインダストリアルスタイルのおしゃれなオープンリビング (グレーの壁、濃色無垢フローリング、コーナー設置型暖炉、石材の暖炉まわり、据え置き型テレビ) の写真
他の地域にある高級な小さなインダストリアルスタイルのおしゃれなオープンリビング (グレーの壁、濃色無垢フローリング、コーナー設置型暖炉、石材の暖炉まわり、据え置き型テレビ) の写真

Photo Credit: Dust Studios, Elena Kaloupek
シーダーラピッズにあるインダストリアルスタイルのおしゃれなファミリールーム (グレーの壁、カーペット敷き、ベージュの床) の写真
シーダーラピッズにあるインダストリアルスタイルのおしゃれなファミリールーム (グレーの壁、カーペット敷き、ベージュの床) の写真

David Cousin Marsy
パリにあるラグジュアリーな中くらいなインダストリアルスタイルのおしゃれなオープンリビング (グレーの壁、セラミックタイルの床、薪ストーブ、積石の暖炉まわり、コーナー型テレビ、グレーの床、レンガ壁、白い天井) の写真
パリにあるラグジュアリーな中くらいなインダストリアルスタイルのおしゃれなオープンリビング (グレーの壁、セラミックタイルの床、薪ストーブ、積石の暖炉まわり、コーナー型テレビ、グレーの床、レンガ壁、白い天井) の写真
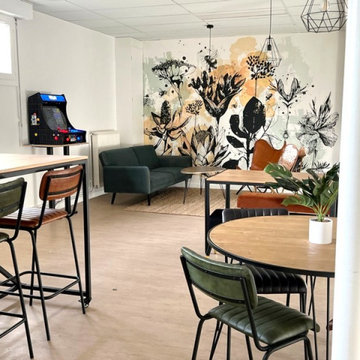
Projet de création d'un espace de coworking, au Mesnil-en-Thelle.
https://www.bien-renove.fr/

This 1600+ square foot basement was a diamond in the rough. We were tasked with keeping farmhouse elements in the design plan while implementing industrial elements. The client requested the space include a gym, ample seating and viewing area for movies, a full bar , banquette seating as well as area for their gaming tables - shuffleboard, pool table and ping pong. By shifting two support columns we were able to bury one in the powder room wall and implement two in the custom design of the bar. Custom finishes are provided throughout the space to complete this entertainers dream.
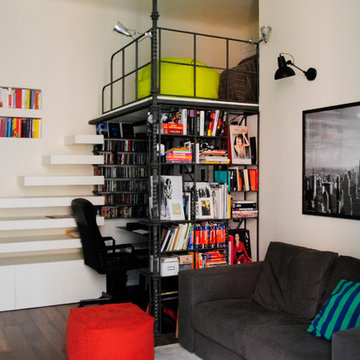
Lucia Rampanti
ミラノにある小さなインダストリアルスタイルのおしゃれなファミリールーム (白い壁、濃色無垢フローリング) の写真
ミラノにある小さなインダストリアルスタイルのおしゃれなファミリールーム (白い壁、濃色無垢フローリング) の写真
ベージュの、黄色いインダストリアルスタイルのファミリールームの写真
1
