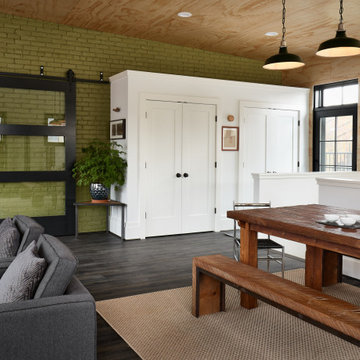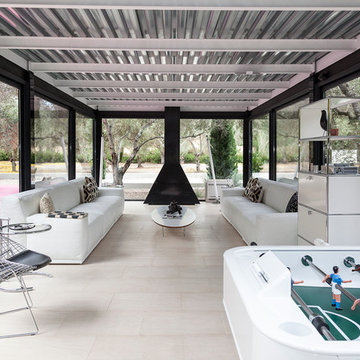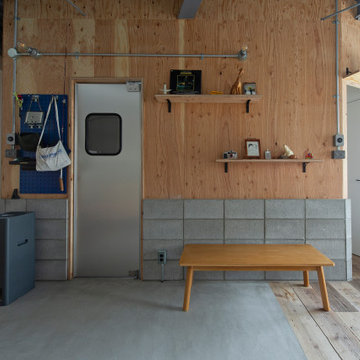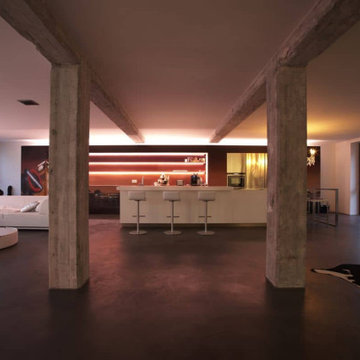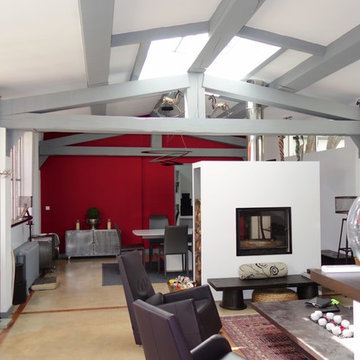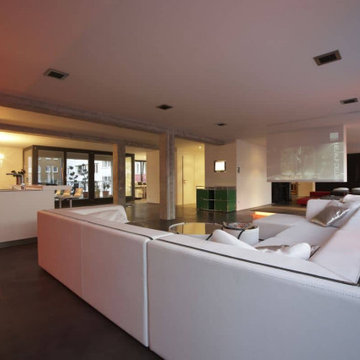ブラウンのインダストリアルスタイルのファミリールーム (全タイプの天井の仕上げ) の写真
絞り込み:
資材コスト
並び替え:今日の人気順
写真 1〜17 枚目(全 17 枚)
1/4

他の地域にある高級な中くらいなインダストリアルスタイルのおしゃれなロフトリビング (白い壁、無垢フローリング、標準型暖炉、コンクリートの暖炉まわり、茶色い床、表し梁、レンガ壁) の写真
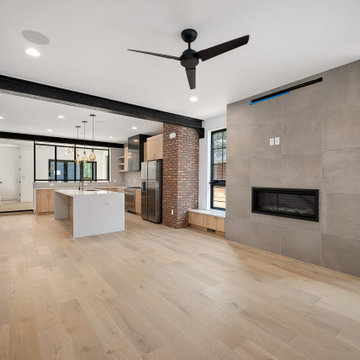
デンバーにある高級な小さなインダストリアルスタイルのおしゃれなオープンリビング (白い壁、淡色無垢フローリング、標準型暖炉、タイルの暖炉まわり、茶色い床、表し梁、レンガ壁) の写真
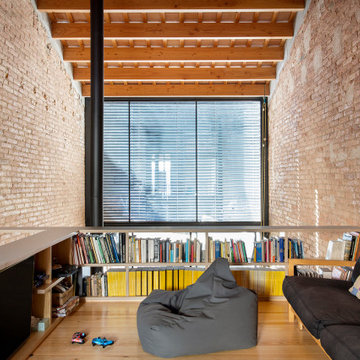
バルセロナにある小さなインダストリアルスタイルのおしゃれなロフトリビング (ゲームルーム、赤い壁、淡色無垢フローリング、据え置き型テレビ、ベージュの床、三角天井、レンガ壁) の写真
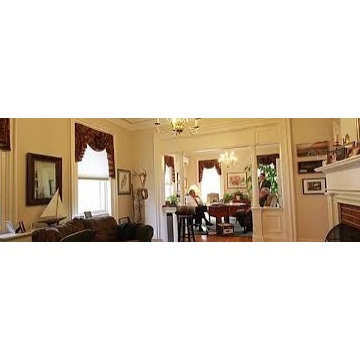
Meub Associates is a full-service law firm located in Rutland, Vermont. We represent individuals, organizations, and businesses throughout Vermont. Our firm uses a unique team approach so we can provide all of our clients with exceptional legal work and individual support.
When you hire one of us, you get the benefit of our combined expertise and experience.
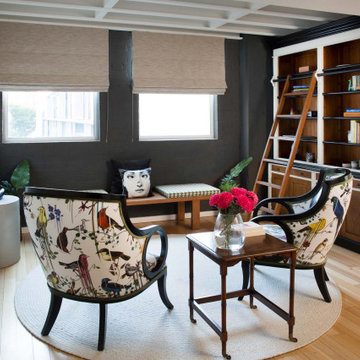
From little things, big things grow. This project originated with a request for a custom sofa. It evolved into decorating and furnishing the entire lower floor of an urban apartment. The distinctive building featured industrial origins and exposed metal framed ceilings. Part of our brief was to address the unfinished look of the ceiling, while retaining the soaring height. The solution was to box out the trimmers between each beam, strengthening the visual impact of the ceiling without detracting from the industrial look or ceiling height.
We also enclosed the void space under the stairs to create valuable storage and completed a full repaint to round out the building works. A textured stone paint in a contrasting colour was applied to the external brick walls to soften the industrial vibe. Floor rugs and window treatments added layers of texture and visual warmth. Custom designed bookshelves were created to fill the double height wall in the lounge room.
With the success of the living areas, a kitchen renovation closely followed, with a brief to modernise and consider functionality. Keeping the same footprint, we extended the breakfast bar slightly and exchanged cupboards for drawers to increase storage capacity and ease of access. During the kitchen refurbishment, the scope was again extended to include a redesign of the bathrooms, laundry and powder room.
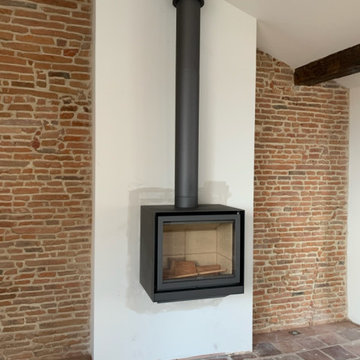
トゥールーズにある高級な広いインダストリアルスタイルのおしゃれなオープンリビング (白い壁、テラコッタタイルの床、薪ストーブ、テレビなし、赤い床、表し梁、レンガ壁) の写真
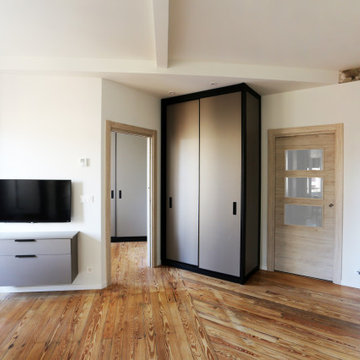
Creamos un interiorismo en el que, a través del diseño de sus elementos, de la recuperación de los materiales originales y del control de sus proporciones se percibe como un único espacio diáfano en el que la luz natural está presente en cada lugar.
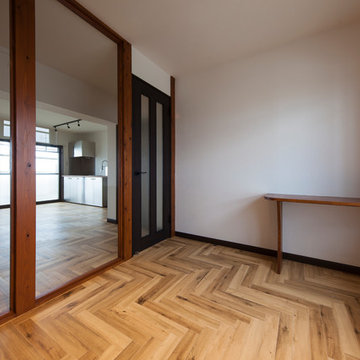
リビングとお部屋の仕切り壁はガラスで、お部屋が広く見えます
他の地域にある高級な中くらいなインダストリアルスタイルのおしゃれなファミリールーム (白い壁、ベージュの床、クロスの天井、壁紙、白い天井) の写真
他の地域にある高級な中くらいなインダストリアルスタイルのおしゃれなファミリールーム (白い壁、ベージュの床、クロスの天井、壁紙、白い天井) の写真
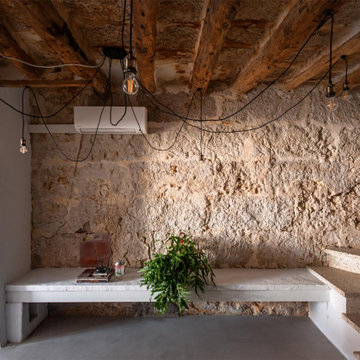
Salón, sala de juego o de estudios en la primera planta. Entre las dos habitaciones y desde donde se sube a la última planta.
他の地域にある低価格の中くらいなインダストリアルスタイルのおしゃれなロフトリビング (ライブラリー、白い壁、濃色無垢フローリング、表し梁) の写真
他の地域にある低価格の中くらいなインダストリアルスタイルのおしゃれなロフトリビング (ライブラリー、白い壁、濃色無垢フローリング、表し梁) の写真

【2階ホール(南側)】
吹き抜け部分に配置されたシーリングファンと薪ストーブ。
薪ストーブから一直線に伸びる煙突が、吹抜けの開放感を際立たせています。
福岡にある広いインダストリアルスタイルのおしゃれなオープンリビング (ベージュの壁、淡色無垢フローリング、薪ストーブ、塗装板張りの暖炉まわり、ベージュの床、表し梁、羽目板の壁) の写真
福岡にある広いインダストリアルスタイルのおしゃれなオープンリビング (ベージュの壁、淡色無垢フローリング、薪ストーブ、塗装板張りの暖炉まわり、ベージュの床、表し梁、羽目板の壁) の写真
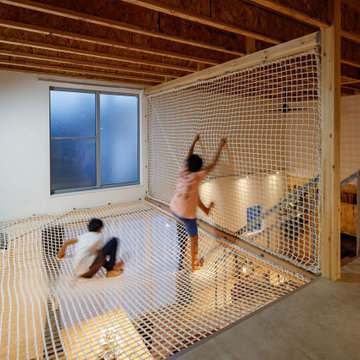
町田駅から徒歩20分。生産緑地も多く残る郊外の住宅地に建つ戸建賃貸住宅3棟のプロジェクト。賃料設定の難しいエリアで高利回りを出していくために、コストダウンと商品価値の向上を両立させました。玄関の広い土間はガレージ以外にも自由に使えるスペースとしています。OSBという木目の壁は自由に釘が打て、今までにない賃貸物件となっています。吹き抜けのハンモックは、大人二人が乗っても大丈夫な設計となっており、普通の賃貸物件にはない価値を創造しています。
もちろん、この住宅を一戸建ての住宅としてカスタマイズすることも可能です。
ブラウンのインダストリアルスタイルのファミリールーム (全タイプの天井の仕上げ) の写真
1
