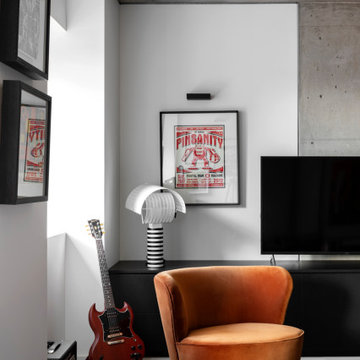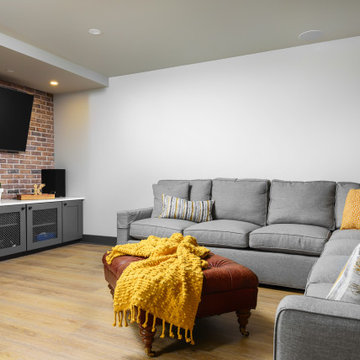高級な、ラグジュアリーなインダストリアルスタイルのファミリールーム (クッションフロア、マルチカラーの壁、白い壁) の写真
絞り込み:
資材コスト
並び替え:今日の人気順
写真 1〜4 枚目(全 4 枚)

Residential Interior Design project by Camilla Molders Design
メルボルンにあるラグジュアリーな中くらいなインダストリアルスタイルのおしゃれなオープンリビング (白い壁、クッションフロア、据え置き型テレビ、グレーの床) の写真
メルボルンにあるラグジュアリーな中くらいなインダストリアルスタイルのおしゃれなオープンリビング (白い壁、クッションフロア、据え置き型テレビ、グレーの床) の写真

This 1600+ square foot basement was a diamond in the rough. We were tasked with keeping farmhouse elements in the design plan while implementing industrial elements. The client requested the space include a gym, ample seating and viewing area for movies, a full bar , banquette seating as well as area for their gaming tables - shuffleboard, pool table and ping pong. By shifting two support columns we were able to bury one in the powder room wall and implement two in the custom design of the bar. Custom finishes are provided throughout the space to complete this entertainers dream.

Residential Interior Design project by Camilla Molders Design
メルボルンにあるラグジュアリーな中くらいなインダストリアルスタイルのおしゃれなオープンリビング (白い壁、クッションフロア、据え置き型テレビ、グレーの床) の写真
メルボルンにあるラグジュアリーな中くらいなインダストリアルスタイルのおしゃれなオープンリビング (白い壁、クッションフロア、据え置き型テレビ、グレーの床) の写真

This 1600+ square foot basement was a diamond in the rough. We were tasked with keeping farmhouse elements in the design plan while implementing industrial elements. The client requested the space include a gym, ample seating and viewing area for movies, a full bar , banquette seating as well as area for their gaming tables - shuffleboard, pool table and ping pong. By shifting two support columns we were able to bury one in the powder room wall and implement two in the custom design of the bar. Custom finishes are provided throughout the space to complete this entertainers dream.
高級な、ラグジュアリーなインダストリアルスタイルのファミリールーム (クッションフロア、マルチカラーの壁、白い壁) の写真
1