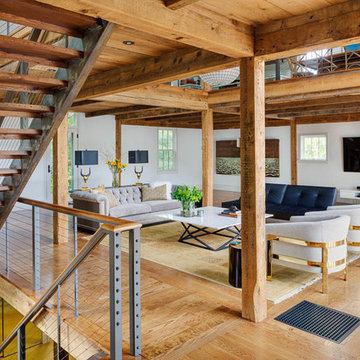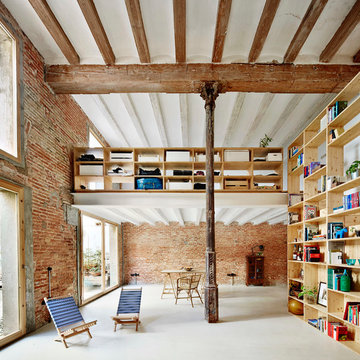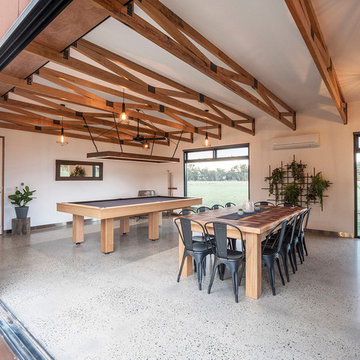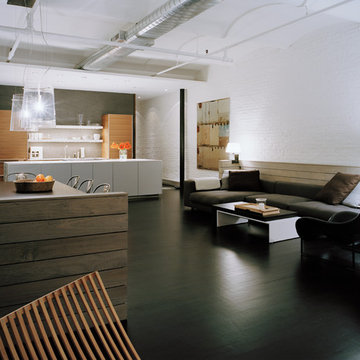ラグジュアリーな広いインダストリアルスタイルのファミリールームの写真
絞り込み:
資材コスト
並び替え:今日の人気順
写真 1〜20 枚目(全 37 枚)
1/4
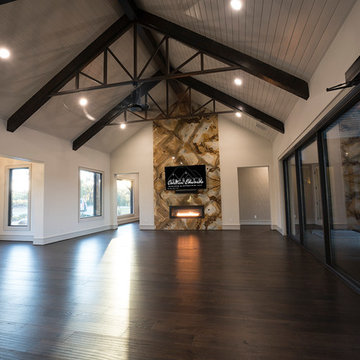
White Photography in Tyler, TX
他の地域にあるラグジュアリーな広いインダストリアルスタイルのおしゃれなオープンリビング (白い壁、濃色無垢フローリング、両方向型暖炉、壁掛け型テレビ、茶色い床) の写真
他の地域にあるラグジュアリーな広いインダストリアルスタイルのおしゃれなオープンリビング (白い壁、濃色無垢フローリング、両方向型暖炉、壁掛け型テレビ、茶色い床) の写真
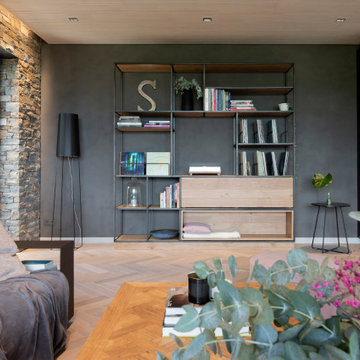
Jedes Möbel mit Funktion. Das Stahlregalmöbel nimmt die Plattensammlung der Bauherren auf, daneben ist der Weintemperierschrank harmonisch in ein Einbaumöbel integriert.
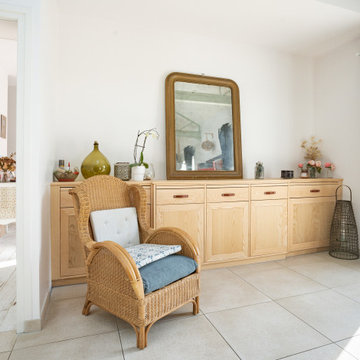
Meuble bois sur mesure réalisé par M Daubigney
ラグジュアリーな広いインダストリアルスタイルのおしゃれなファミリールーム (ベージュの床、薪ストーブ、表し梁) の写真
ラグジュアリーな広いインダストリアルスタイルのおしゃれなファミリールーム (ベージュの床、薪ストーブ、表し梁) の写真
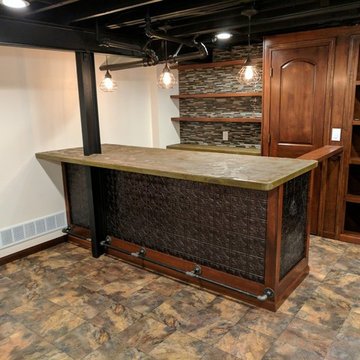
Home Bar with Greatmats Max Tile Basement Floor with Slate Look. Max Tile has a raised plastic base with a durable vinyl top texture. This floor is great for basements because it allows moisture and air to flow through underneath.
https://www.greatmats.com/tiles/raised-floor-tiles-max.php
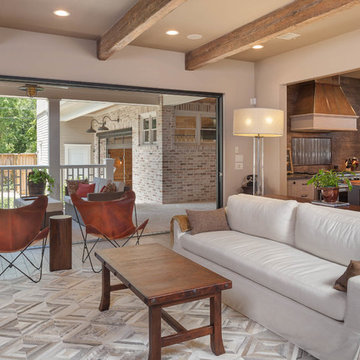
Benjamin Hill Photography
Nana Wall Glass Bifold Doors
ヒューストンにあるラグジュアリーな広いインダストリアルスタイルのおしゃれなオープンリビング (ベージュの壁、無垢フローリング、埋込式メディアウォール、茶色い床、表し梁、ベージュの天井) の写真
ヒューストンにあるラグジュアリーな広いインダストリアルスタイルのおしゃれなオープンリビング (ベージュの壁、無垢フローリング、埋込式メディアウォール、茶色い床、表し梁、ベージュの天井) の写真
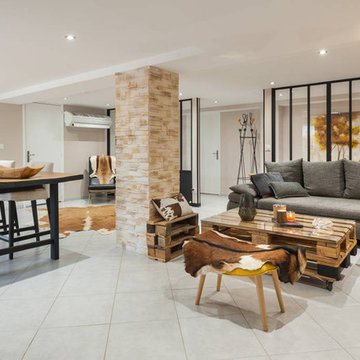
Espace séjour ouvert offrant un espace lecture, salon et salle à manger. Dans une ambiance industrielle grâce à des matériaux de récupération et vieux meubles rénovés
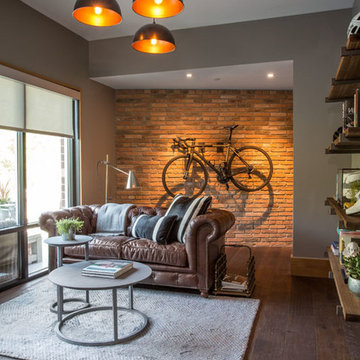
Scott Zimmerman
ソルトレイクシティにあるラグジュアリーな広いインダストリアルスタイルのおしゃれなオープンリビング (白い壁、無垢フローリング、茶色い床) の写真
ソルトレイクシティにあるラグジュアリーな広いインダストリアルスタイルのおしゃれなオープンリビング (白い壁、無垢フローリング、茶色い床) の写真
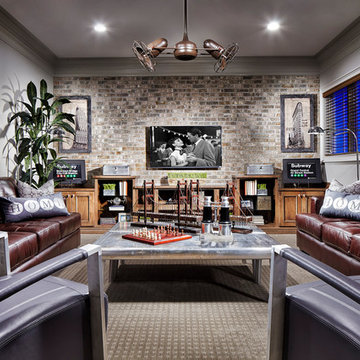
Eric Lucero
ニューヨークにあるラグジュアリーな広いインダストリアルスタイルのおしゃれなオープンリビング (グレーの壁、カーペット敷き、壁掛け型テレビ) の写真
ニューヨークにあるラグジュアリーな広いインダストリアルスタイルのおしゃれなオープンリビング (グレーの壁、カーペット敷き、壁掛け型テレビ) の写真
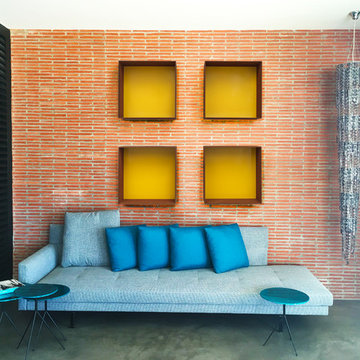
Welch Design Studio
ロサンゼルスにあるラグジュアリーな広いインダストリアルスタイルのおしゃれなロフトリビング (マルチカラーの壁、コンクリートの床、グレーの床) の写真
ロサンゼルスにあるラグジュアリーな広いインダストリアルスタイルのおしゃれなロフトリビング (マルチカラーの壁、コンクリートの床、グレーの床) の写真
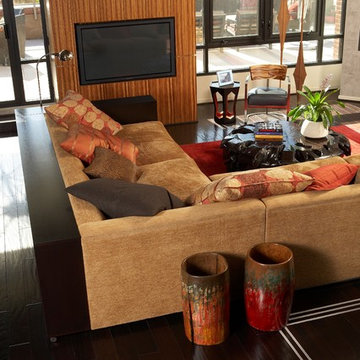
Principal Designer Danielle Wallinger reinterpreted the design
of this former project to reflect the evolving tastes of today’s
clientele. Accenting the rich textures with clean modern
pieces the design transforms the aesthetic direction and
modern appeal of this award winning downtown loft.
When originally completed this loft graced the cover of a
leading shelter magazine and was the ASID residential/loft
design winner, but was now in need of a reinterpreted design
to reflect the new directions in interiors. Through the careful
selection of modern pieces and addition of a more vibrant
color palette the design was able to transform the aesthetic
of the entire space.
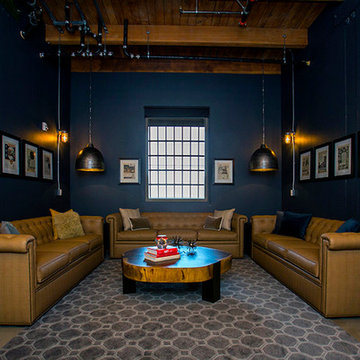
The historic Lampworks Lofts - warehouse living in downtown Oakland. Statement making walls and contemporary furnishings lend the lofts a creative, bohemian vibe.
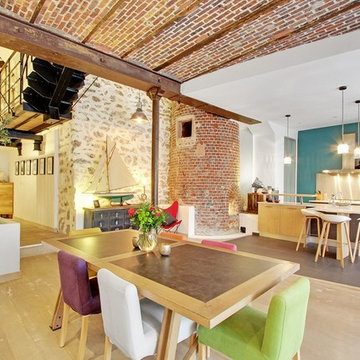
パリにあるラグジュアリーな広いインダストリアルスタイルのおしゃれなファミリールーム (青い壁、淡色無垢フローリング) の写真
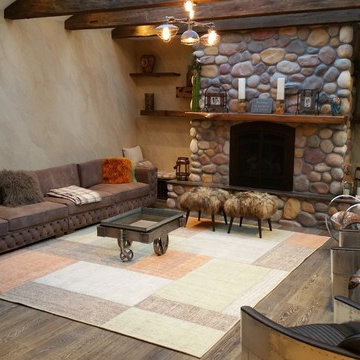
Jacob Neiman
ニューヨークにあるラグジュアリーな広いインダストリアルスタイルのおしゃれなファミリールーム (ベージュの壁、淡色無垢フローリング、標準型暖炉、石材の暖炉まわり、テレビなし) の写真
ニューヨークにあるラグジュアリーな広いインダストリアルスタイルのおしゃれなファミリールーム (ベージュの壁、淡色無垢フローリング、標準型暖炉、石材の暖炉まわり、テレビなし) の写真
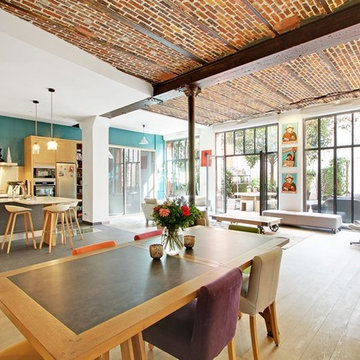
パリにあるラグジュアリーな広いインダストリアルスタイルのおしゃれなファミリールーム (青い壁、淡色無垢フローリング) の写真
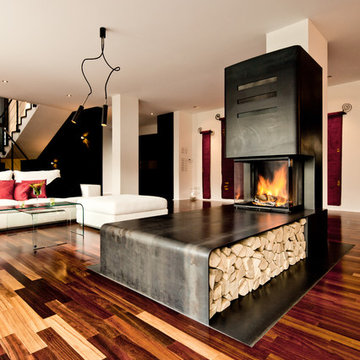
Die klare, architektonische Sprache dieser Kamingestaltung unterstützt die erhabene Kühle des Materials Rohstahl. Mittig im Raum platziert, haben die Bewohner von vielen Standorten im Raum ein spannendes Feuererlebnis
© Ofensetzerei Neugebauer Kaminmanufaktur
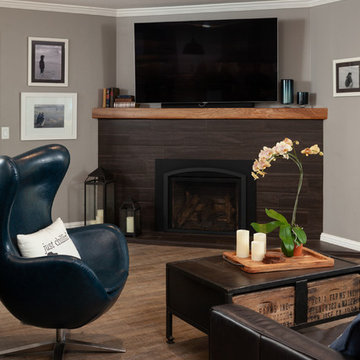
Ron Putnam
他の地域にあるラグジュアリーな広いインダストリアルスタイルのおしゃれなオープンリビング (グレーの壁、コーナー設置型暖炉、レンガの暖炉まわり、壁掛け型テレビ、茶色い床、クッションフロア) の写真
他の地域にあるラグジュアリーな広いインダストリアルスタイルのおしゃれなオープンリビング (グレーの壁、コーナー設置型暖炉、レンガの暖炉まわり、壁掛け型テレビ、茶色い床、クッションフロア) の写真
ラグジュアリーな広いインダストリアルスタイルのファミリールームの写真
1
