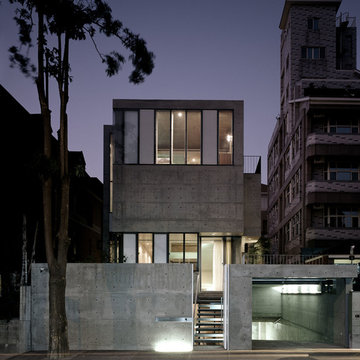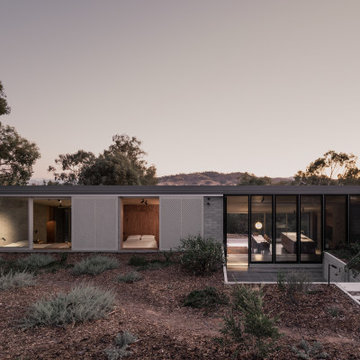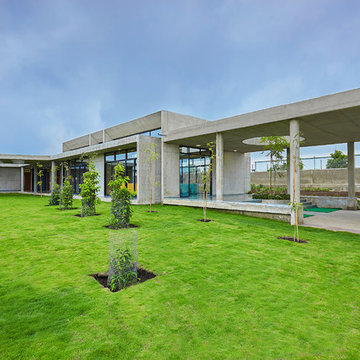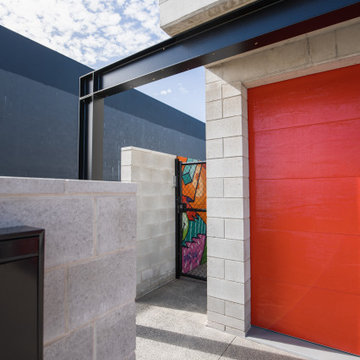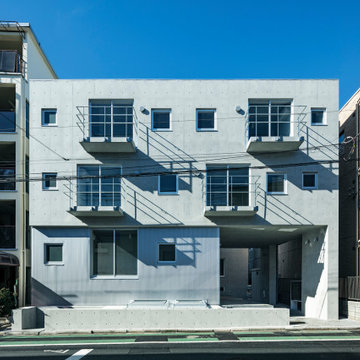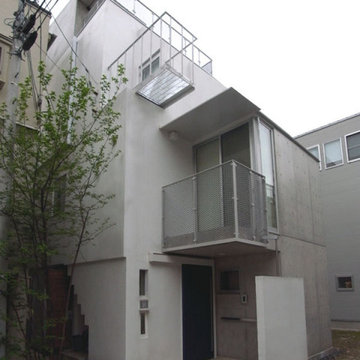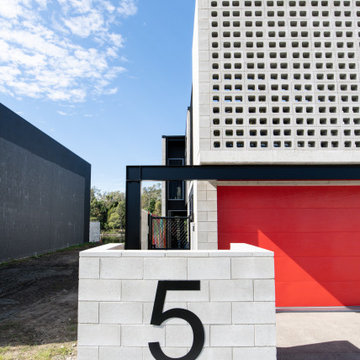小さな、巨大なインダストリアルスタイルの家の外観 (コンクリートサイディング、塗装レンガ) の写真
絞り込み:
資材コスト
並び替え:今日の人気順
写真 1〜20 枚目(全 48 枚)
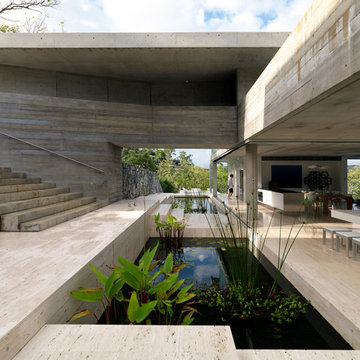
Photographer: Mads Morgensen
タウンズビルにある巨大なインダストリアルスタイルのおしゃれな家の外観 (コンクリートサイディング) の写真
タウンズビルにある巨大なインダストリアルスタイルのおしゃれな家の外観 (コンクリートサイディング) の写真
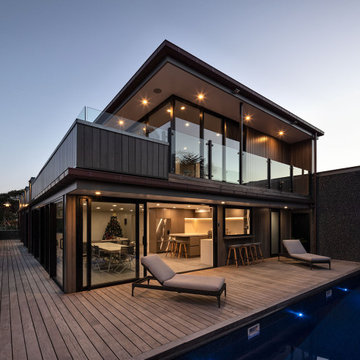
This new house by Rogan Nash Architects, sits on the Cockle Bay waterfront, adjoining a park. It is a family home generous family home, spread over three levels. It is primarily concrete construction – which add a beautiful texture to the exterior and interior.
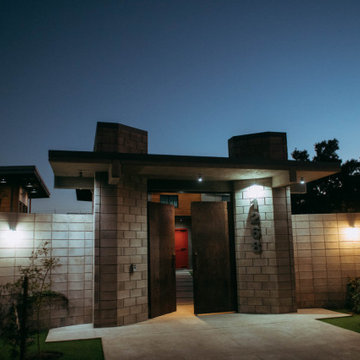
The main gate at LRD House is based on an Industrial design with concrete block, big columns with a Metal door, industrial lighting, anda a low maintenance garden.
The exterior spaces are designed to last.
The use of bare materials.
Big roof areas to protect from sun and rain.
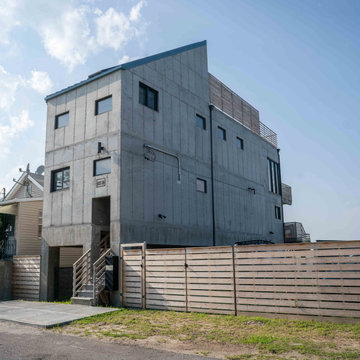
This is a concrete house in the Far Rockaway area of New York City. This house is built near the water and is within the flood zone. the house is elevated on concrete columns and the entire house is built out of poured in place concrete. Concrete was chosen as the material for durability and it's structural value and to have a more modern and industrial feel.

Edificio para empresa fabricante de aparatos biotecnológicos. Tiene una superficie de 2000m2 repartidos en dos cuerpos, uno de ellos de planta baja y primera y el otro, sótano, planta baja, y primera + una entreplanta intermedia. Resuelto con estructura prefabricada de HºAº y estructura metálica en el espacio superior dedicado a oficinas. Muros de bloques prefabricados de HºAº, ventanas de aluminio, portones de acero en los volúmenes industriales. Cerramientos y cubierta de paneles sandwich de aluminio en oficinas.
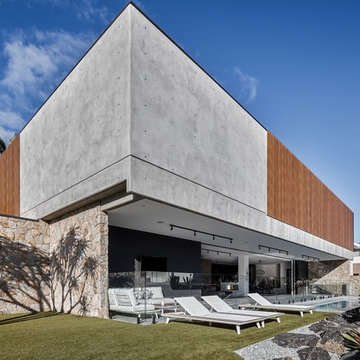
Jayson Pate Design
J & B Projects
Neo Rox stone
Photo Credit: Andy Macpherson Studio
シドニーにある巨大なインダストリアルスタイルのおしゃれな家の外観 (コンクリートサイディング) の写真
シドニーにある巨大なインダストリアルスタイルのおしゃれな家の外観 (コンクリートサイディング) の写真
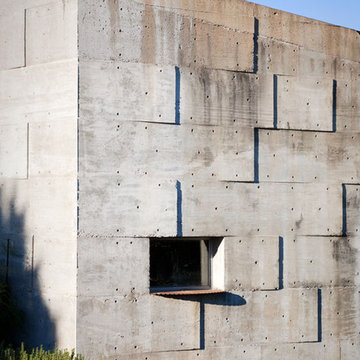
Concrete Studio, cast concrete, steel windows
Photography by Ryann Ford
オースティンにあるお手頃価格の小さなインダストリアルスタイルのおしゃれな家の外観 (コンクリートサイディング) の写真
オースティンにあるお手頃価格の小さなインダストリアルスタイルのおしゃれな家の外観 (コンクリートサイディング) の写真
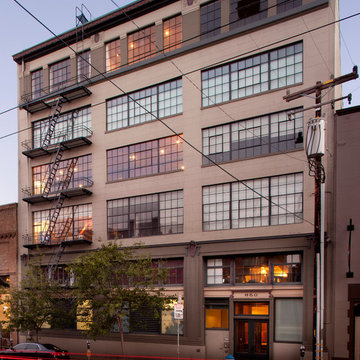
The exterior walls of the building were left intact, while the interior walls were changed to accommodate the client’s aspirations and requirements.
Photographer: Paul Dyer
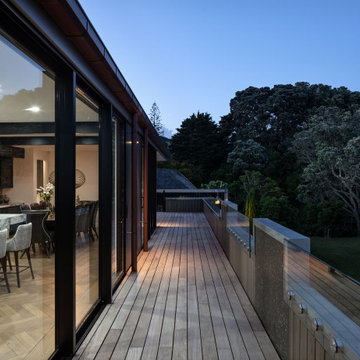
This new house by Rogan Nash Architects, sits on the Cockle Bay waterfront, adjoining a park. It is a family home generous family home, spread over three levels. It is primarily concrete construction – which add a beautiful texture to the exterior and interior.
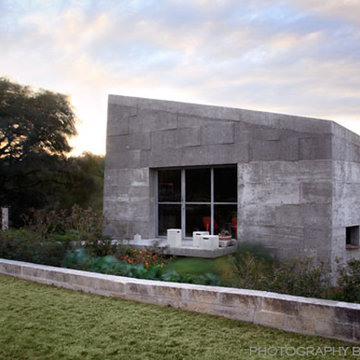
Cast concrete, steel windows, garden, office
Photograph by Ryann Ford
オースティンにある高級な小さなインダストリアルスタイルのおしゃれな家の外観 (コンクリートサイディング) の写真
オースティンにある高級な小さなインダストリアルスタイルのおしゃれな家の外観 (コンクリートサイディング) の写真
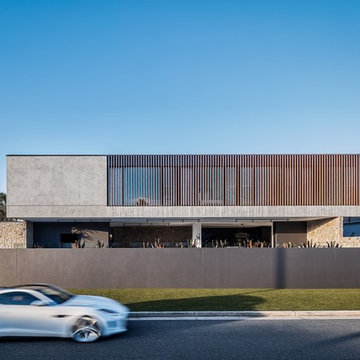
Jayson Pate Design
J & B Projects
Neo Rox stone
Photo Credit: Andy Macpherson Studio
シドニーにある巨大なインダストリアルスタイルのおしゃれな家の外観 (コンクリートサイディング) の写真
シドニーにある巨大なインダストリアルスタイルのおしゃれな家の外観 (コンクリートサイディング) の写真
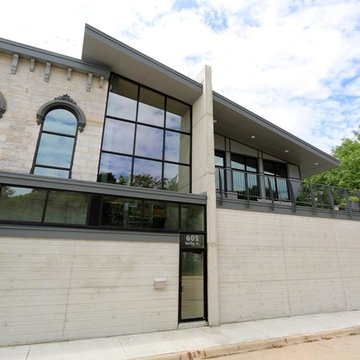
An industrial residential addition.
他の地域にある小さなインダストリアルスタイルのおしゃれな家の外観 (コンクリートサイディング) の写真
他の地域にある小さなインダストリアルスタイルのおしゃれな家の外観 (コンクリートサイディング) の写真
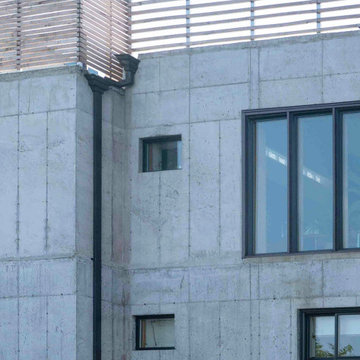
This is a concrete house in the Far Rockaway area of New York City. This house is built near the water and is within the flood zone. the house is elevated on concrete columns and the entire house is built out of poured in place concrete. Concrete was chosen as the material for durability and it's structural value and to have a more modern and industrial feel.
小さな、巨大なインダストリアルスタイルの家の外観 (コンクリートサイディング、塗装レンガ) の写真
1
