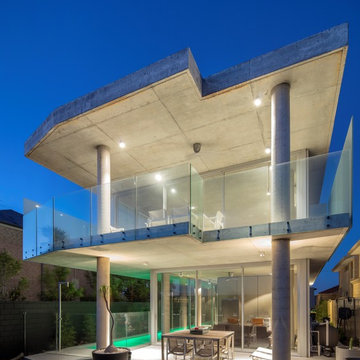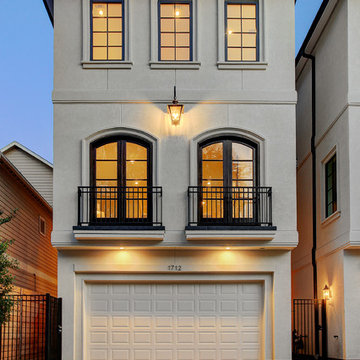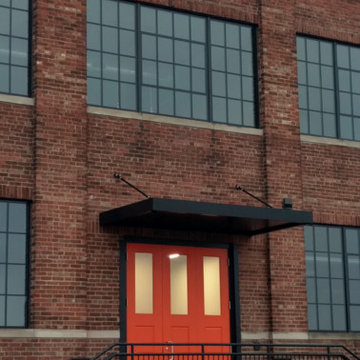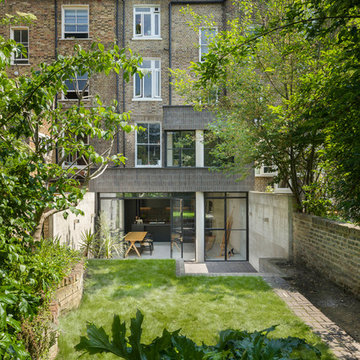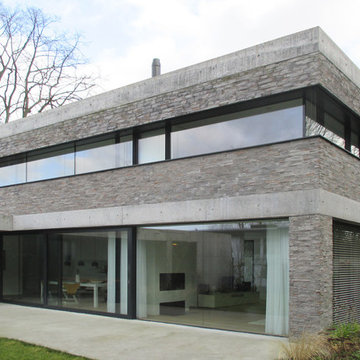インダストリアルスタイルの家の外観 (混合材屋根) の写真
絞り込み:
資材コスト
並び替え:今日の人気順
写真 1〜20 枚目(全 55 枚)
1/5
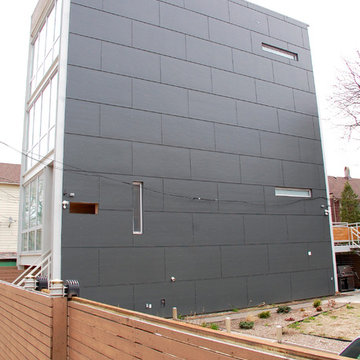
Chicago, IL Siding by Siding & Windows Group. Installed James HardiePanel Vertical Siding in ColorPlus Technology Color Iron Gray.
シカゴにあるインダストリアルスタイルのおしゃれな家の外観 (コンクリート繊維板サイディング、混合材屋根) の写真
シカゴにあるインダストリアルスタイルのおしゃれな家の外観 (コンクリート繊維板サイディング、混合材屋根) の写真
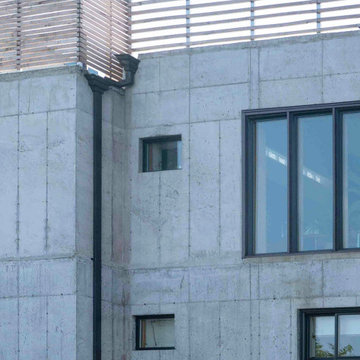
This is a concrete house in the Far Rockaway area of New York City. This house is built near the water and is within the flood zone. the house is elevated on concrete columns and the entire house is built out of poured in place concrete. Concrete was chosen as the material for durability and it's structural value and to have a more modern and industrial feel.
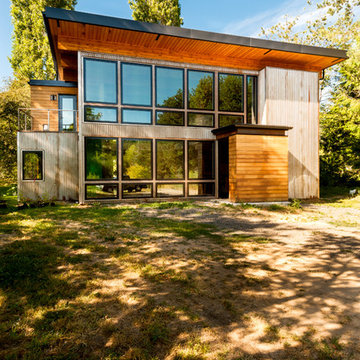
Container House exterior
シアトルにあるお手頃価格の中くらいなインダストリアルスタイルのおしゃれな家の外観 (メタルサイディング、混合材屋根) の写真
シアトルにあるお手頃価格の中くらいなインダストリアルスタイルのおしゃれな家の外観 (メタルサイディング、混合材屋根) の写真
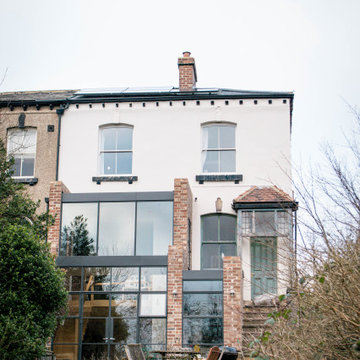
Two storey rear extension to a Victorian property that sits on a site with a large level change. The extension has a large double height space that connects the entrance and lounge areas to the Kitchen/Dining/Living and garden below. The space is filled with natural light due to the large expanses of crittall glazing, also allowing for amazing views over the landscape that falls away. Extension and house remodel by Butterfield Architecture Ltd.

© Thomas Ebert, www.ebert-photo.com
ハンブルクにある中くらいなインダストリアルスタイルのおしゃれな家の外観 (コンクリートサイディング、混合材屋根) の写真
ハンブルクにある中くらいなインダストリアルスタイルのおしゃれな家の外観 (コンクリートサイディング、混合材屋根) の写真
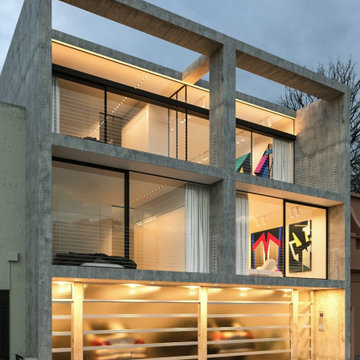
This is a townhouse complex for an artist - includes a studio/living apartment for the artist and a rental apartment.
メルボルンにある高級な中くらいなインダストリアルスタイルのおしゃれな家の外観 (コンクリートサイディング、タウンハウス、混合材屋根) の写真
メルボルンにある高級な中くらいなインダストリアルスタイルのおしゃれな家の外観 (コンクリートサイディング、タウンハウス、混合材屋根) の写真
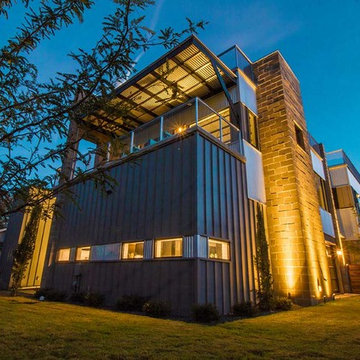
The spacious backyard provides room for activities, day or night.
Photographer: Kirby Betancourt
オースティンにあるお手頃価格の中くらいなインダストリアルスタイルのおしゃれな家の外観 (混合材サイディング、マルチカラーの外壁、混合材屋根) の写真
オースティンにあるお手頃価格の中くらいなインダストリアルスタイルのおしゃれな家の外観 (混合材サイディング、マルチカラーの外壁、混合材屋根) の写真
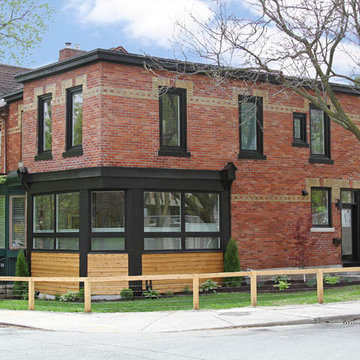
A complete restoration inside and outside of an old corner store on Degrassi St., converted into a home.
トロントにあるお手頃価格の中くらいなインダストリアルスタイルのおしゃれな家の外観 (レンガサイディング、混合材屋根) の写真
トロントにあるお手頃価格の中くらいなインダストリアルスタイルのおしゃれな家の外観 (レンガサイディング、混合材屋根) の写真
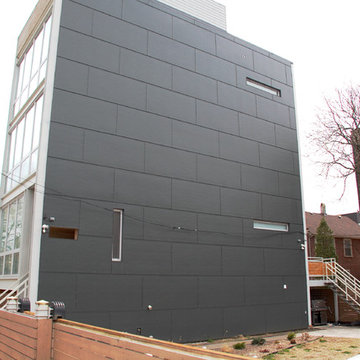
Chicago, IL Siding by Siding & Windows Group. Installed James HardiePanel Vertical Siding in ColorPlus Technology Color Iron Gray.
シカゴにあるインダストリアルスタイルのおしゃれな家の外観 (コンクリート繊維板サイディング、混合材屋根) の写真
シカゴにあるインダストリアルスタイルのおしゃれな家の外観 (コンクリート繊維板サイディング、混合材屋根) の写真
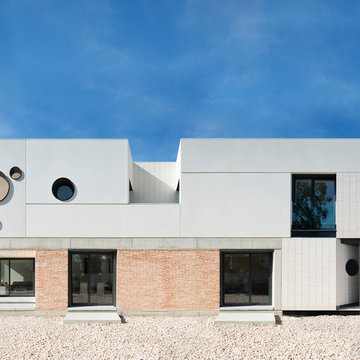
fotografía: raúl DEL VALLE
マドリードにあるお手頃価格の中くらいなインダストリアルスタイルのおしゃれな家の外観 (混合材サイディング、混合材屋根) の写真
マドリードにあるお手頃価格の中くらいなインダストリアルスタイルのおしゃれな家の外観 (混合材サイディング、混合材屋根) の写真
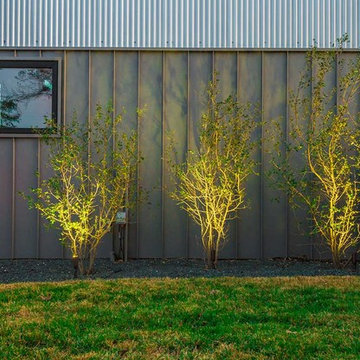
With the help of the up lights, the shrubbery casts interesting shadows against the metal siding.
Photographer: Kirby Betancourt
オースティンにあるお手頃価格の中くらいなインダストリアルスタイルのおしゃれな家の外観 (混合材サイディング、マルチカラーの外壁、混合材屋根) の写真
オースティンにあるお手頃価格の中くらいなインダストリアルスタイルのおしゃれな家の外観 (混合材サイディング、マルチカラーの外壁、混合材屋根) の写真
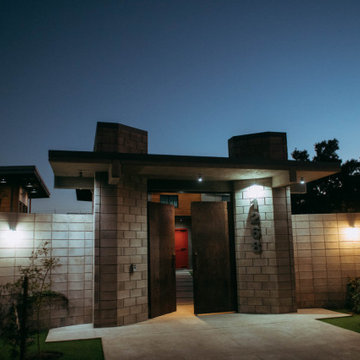
The main gate at LRD House is based on an Industrial design with concrete block, big columns with a Metal door, industrial lighting, anda a low maintenance garden.
The exterior spaces are designed to last.
The use of bare materials.
Big roof areas to protect from sun and rain.
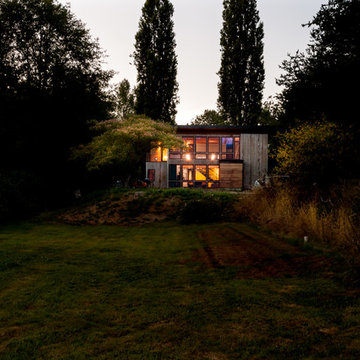
Container House exterior
シアトルにあるお手頃価格の中くらいなインダストリアルスタイルのおしゃれな家の外観 (メタルサイディング、混合材屋根) の写真
シアトルにあるお手頃価格の中くらいなインダストリアルスタイルのおしゃれな家の外観 (メタルサイディング、混合材屋根) の写真
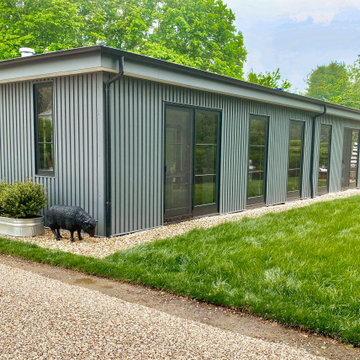
This view displays the exterior of the Maple Lane project in Bridgehampton.
ニューヨークにあるラグジュアリーなインダストリアルスタイルのおしゃれな家の外観 (メタルサイディング、混合材屋根) の写真
ニューヨークにあるラグジュアリーなインダストリアルスタイルのおしゃれな家の外観 (メタルサイディング、混合材屋根) の写真
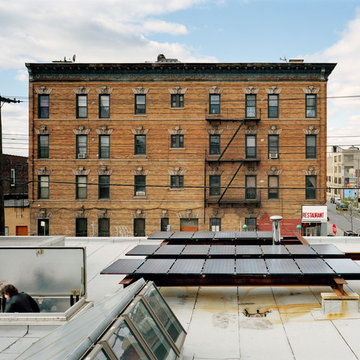
Ofer Wolberger, Andreas Kornfield collaboration of FNA with Thread Collective
ニューヨークにあるお手頃価格のインダストリアルスタイルのおしゃれな家の外観 (アパート・マンション、混合材屋根) の写真
ニューヨークにあるお手頃価格のインダストリアルスタイルのおしゃれな家の外観 (アパート・マンション、混合材屋根) の写真
インダストリアルスタイルの家の外観 (混合材屋根) の写真
1
