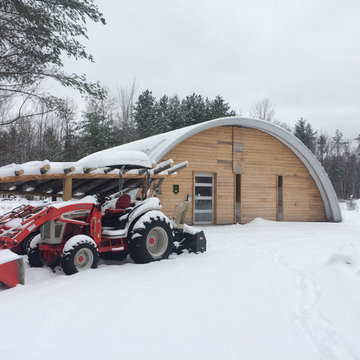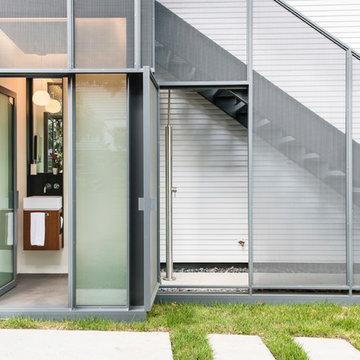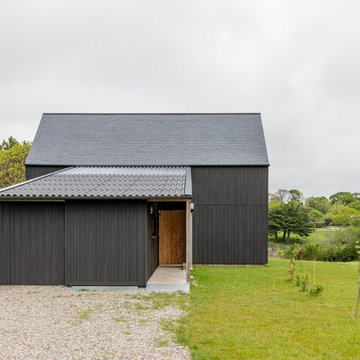白いインダストリアルスタイルの木の家の写真
絞り込み:
資材コスト
並び替え:今日の人気順
写真 1〜10 枚目(全 10 枚)
1/4
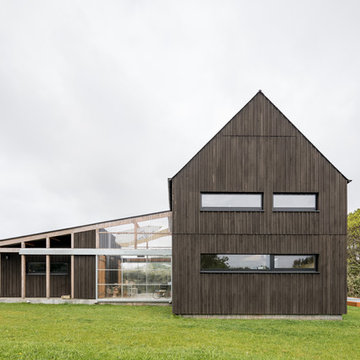
Photographe : Olivier Martin Gambier.
Façade est
他の地域にある高級な中くらいなインダストリアルスタイルのおしゃれな家の外観の写真
他の地域にある高級な中くらいなインダストリアルスタイルのおしゃれな家の外観の写真
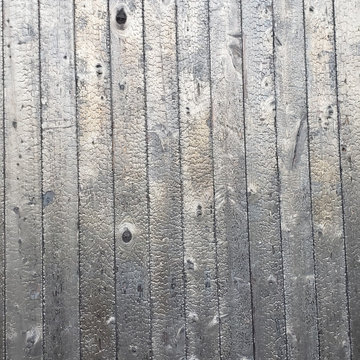
Traditional Black Fir Shou Sugi Ban siding offers a unique texture for interior and exterior applications.
他の地域にあるインダストリアルスタイルのおしゃれな家の外観の写真
他の地域にあるインダストリアルスタイルのおしゃれな家の外観の写真
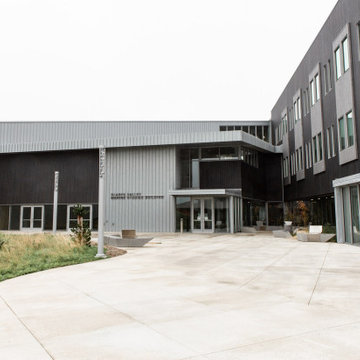
The Marine Studies Building is heavily engineered to be a vertical evaluation structure with supplies on the rooftop to support over 920 people for up to two days post a Cascadia level event. The addition of this building thus improves the safety of those that work and play at the Hatfield Marine Science Center and in the surrounding South Beach community.
The MSB uses state-of-the-art architectural and engineering techniques to make it one of the first “vertical evacuation” tsunami sites in the United States. The building will also dramatically increase the Hatfield campus’ marine science education and research capacity.
The building is designed to withstand a 9+ earthquake and to survive an XXL tsunami event. The building is designed to be repairable after a large (L) tsunami event.
A ramp on the outside of the building leads from the ground level to the roof of this three-story structure. The roof of the building is 47 feet high, and it is designed to serve as an emergency assembly site for more than 900 people after a Cascadia Subduction Zone earthquake.
OSU’s Marine Studies Building is designed to provide a safe place for people to gather after an earthquake, out of the path — and above the water — of a possible tsunami. Additionally, several horizontal evacuation paths exist from the HMSC campus, where people can walk to avoid the tsunami inundation. These routes include Safe Haven Hill west of Highway 101 and the Oregon Coast Community College to the south.
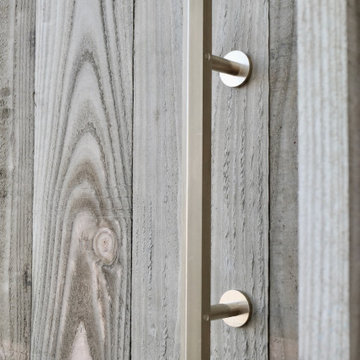
This garden cabin was finished in early 2021 in a village outside of Bath, and provides a generous and well lit studio space with an open vaulted ceiling and an expressed timber frame structure. Large glazing provides views out to its garden landscape and its brick herringbone flooring further enhances its connection with the outdoors.
The interior is furnished with a few bespoke furniture pieces including the bleached OSB storage bench and contrasting book shelves, and then embellished with the suspended retro style lighting.
The exterior is clad using a rough sawn treated softwood timber forming the rain-screen cladding, and features large frameless windows set between the charred timber support structure. To finish off, we gave the cabin a custom solid brass door handle, designed and machined by us, here in our studio four point ten workshop.
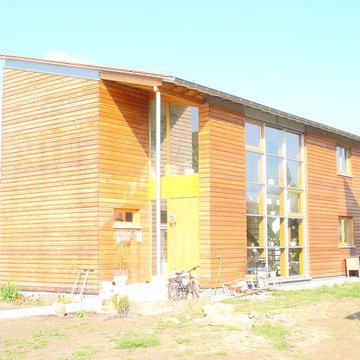
Diese Fassade wirkt wohnlich und einladenend durch die Kombination aus Massivholz und sonnengelbem Aluminium. Das offene Treppenhaus ist komplett mit quadratischen Fenstern verglast, somit ist das Haus stets sonnendurchflutet.
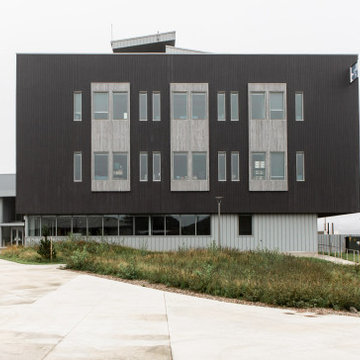
The Marine Studies Building is heavily engineered to be a vertical evaluation structure with supplies on the rooftop to support over 920 people for up to two days post a Cascadia level event. The addition of this building thus improves the safety of those that work and play at the Hatfield Marine Science Center and in the surrounding South Beach community.
The MSB uses state-of-the-art architectural and engineering techniques to make it one of the first “vertical evacuation” tsunami sites in the United States. The building will also dramatically increase the Hatfield campus’ marine science education and research capacity.
The building is designed to withstand a 9+ earthquake and to survive an XXL tsunami event. The building is designed to be repairable after a large (L) tsunami event.
A ramp on the outside of the building leads from the ground level to the roof of this three-story structure. The roof of the building is 47 feet high, and it is designed to serve as an emergency assembly site for more than 900 people after a Cascadia Subduction Zone earthquake.
OSU’s Marine Studies Building is designed to provide a safe place for people to gather after an earthquake, out of the path — and above the water — of a possible tsunami. Additionally, several horizontal evacuation paths exist from the HMSC campus, where people can walk to avoid the tsunami inundation. These routes include Safe Haven Hill west of Highway 101 and the Oregon Coast Community College to the south.
白いインダストリアルスタイルの木の家の写真
1

