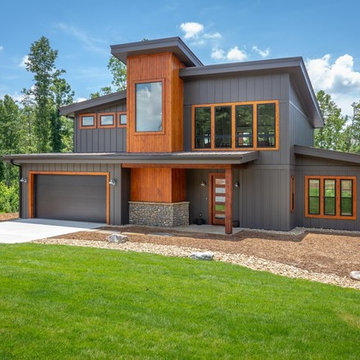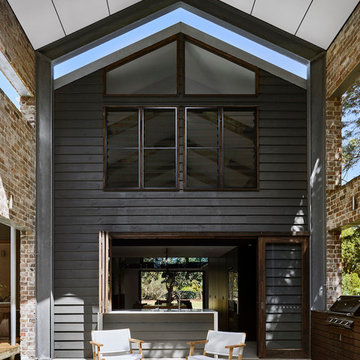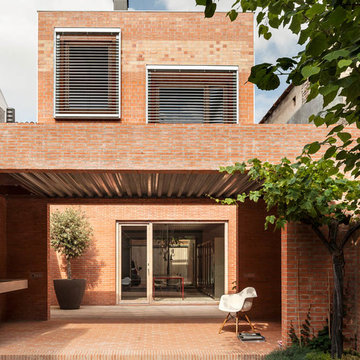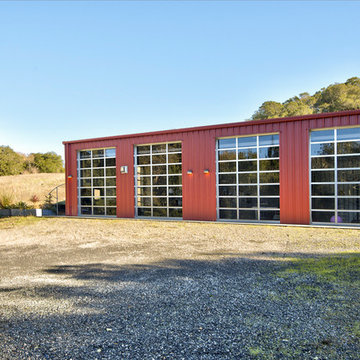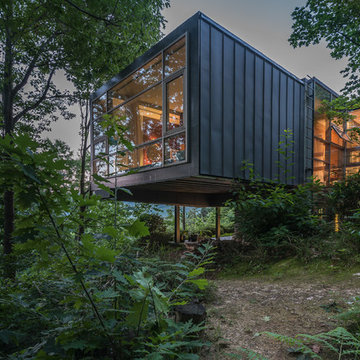お手頃価格のインダストリアルスタイルの家の外観の写真
絞り込み:
資材コスト
並び替え:今日の人気順
写真 1〜20 枚目(全 83 枚)
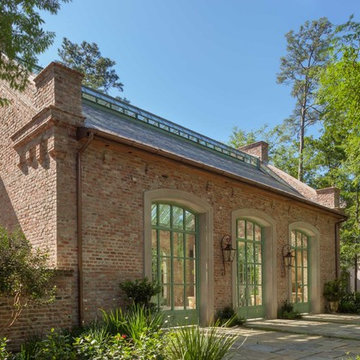
Benjamin Hill Photography
ヒューストンにあるお手頃価格の巨大なインダストリアルスタイルのおしゃれな家の外観 (レンガサイディング) の写真
ヒューストンにあるお手頃価格の巨大なインダストリアルスタイルのおしゃれな家の外観 (レンガサイディング) の写真

his business located in a commercial park in North East Denver needed to replace aging composite wood siding from the 1970s. Colorado Siding Repair vertically installed Artisan primed fiber cement ship lap from the James Hardie Asypre Collection. When we removed the siding we found that the underlayment was completely rotting and needed to replaced as well. This is a perfect example of what could happen when we remove and replace siding– we find rotting OSB and framing! Check out the pictures!
The Artisan nickel gap shiplap from James Hardie’s Asypre Collection provides an attractive stream-lined style perfect for this commercial property. Colorado Siding Repair removed the rotting underlayment and installed new OSB and framing. Then further protecting the building from future moisture damage by wrapping the structure with HardieWrap, like we do on every siding project. Once the Artisan shiplap was installed vertically, we painted the siding and trim with Sherwin-Williams Duration paint in Iron Ore. We also painted the hand rails to match, free of charge, to complete the look of the commercial building in North East Denver. What do you think of James Hardie’s Aspyre Collection? We think it provides a beautiful, modern profile to this once drab building.

Modern Industrial Acreage.
他の地域にあるお手頃価格のインダストリアルスタイルのおしゃれな家の外観 (縦張り) の写真
他の地域にあるお手頃価格のインダストリアルスタイルのおしゃれな家の外観 (縦張り) の写真

The Marine Studies Building is heavily engineered to be a vertical evaluation structure with supplies on the rooftop to support over 920 people for up to two days post a Cascadia level event. The addition of this building thus improves the safety of those that work and play at the Hatfield Marine Science Center and in the surrounding South Beach community.
The MSB uses state-of-the-art architectural and engineering techniques to make it one of the first “vertical evacuation” tsunami sites in the United States. The building will also dramatically increase the Hatfield campus’ marine science education and research capacity.
The building is designed to withstand a 9+ earthquake and to survive an XXL tsunami event. The building is designed to be repairable after a large (L) tsunami event.
A ramp on the outside of the building leads from the ground level to the roof of this three-story structure. The roof of the building is 47 feet high, and it is designed to serve as an emergency assembly site for more than 900 people after a Cascadia Subduction Zone earthquake.
OSU’s Marine Studies Building is designed to provide a safe place for people to gather after an earthquake, out of the path — and above the water — of a possible tsunami. Additionally, several horizontal evacuation paths exist from the HMSC campus, where people can walk to avoid the tsunami inundation. These routes include Safe Haven Hill west of Highway 101 and the Oregon Coast Community College to the south.
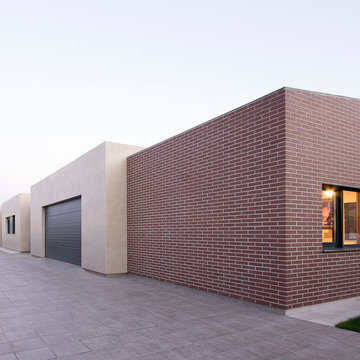
Álvaro Viera | FOTOGRAFIA DE ARQUITECTURA
他の地域にあるお手頃価格の中くらいなインダストリアルスタイルのおしゃれな家の外観 (レンガサイディング) の写真
他の地域にあるお手頃価格の中くらいなインダストリアルスタイルのおしゃれな家の外観 (レンガサイディング) の写真

Photograhpy by Braden Gunem
Project by Studio H:T principal in charge Brad Tomecek (now with Tomecek Studio Architecture). This project questions the need for excessive space and challenges occupants to be efficient. Two shipping containers saddlebag a taller common space that connects local rock outcroppings to the expansive mountain ridge views. The containers house sleeping and work functions while the center space provides entry, dining, living and a loft above. The loft deck invites easy camping as the platform bed rolls between interior and exterior. The project is planned to be off-the-grid using solar orientation, passive cooling, green roofs, pellet stove heating and photovoltaics to create electricity.

Container House exterior
シアトルにあるお手頃価格の中くらいなインダストリアルスタイルのおしゃれな家の外観 (メタルサイディング、混合材屋根) の写真
シアトルにあるお手頃価格の中くらいなインダストリアルスタイルのおしゃれな家の外観 (メタルサイディング、混合材屋根) の写真
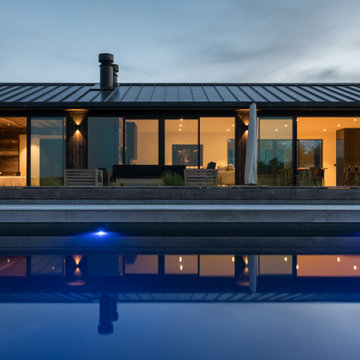
Looking from the front of the Kumeu Residence.
オークランドにあるお手頃価格の中くらいなインダストリアルスタイルのおしゃれな家の外観の写真
オークランドにあるお手頃価格の中くらいなインダストリアルスタイルのおしゃれな家の外観の写真
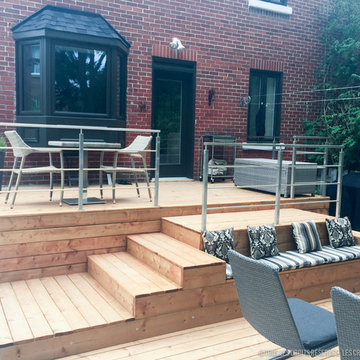
This ramp in stainless steel fits very well with this new decoration in addition this ramp requires no maintenance
cette rampe en acier inoxydable se fond très bien à ce nouveau décor en plus cette rampe ne demande aucun entretien.
photo by : Créations Fabrinox
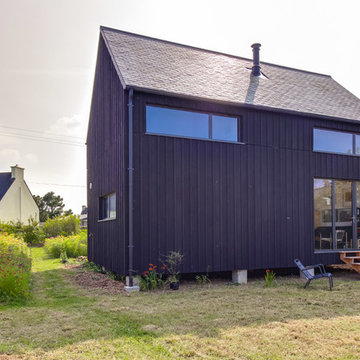
Façade nord donnant sur la mer.
ブレストにあるお手頃価格の小さなインダストリアルスタイルのおしゃれな家の外観の写真
ブレストにあるお手頃価格の小さなインダストリアルスタイルのおしゃれな家の外観の写真
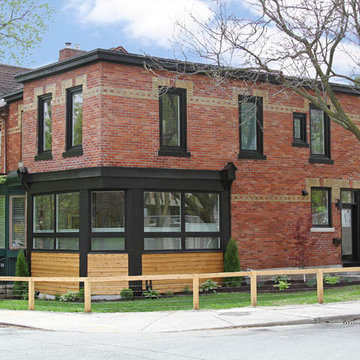
A complete restoration inside and outside of an old corner store on Degrassi St., converted into a home.
トロントにあるお手頃価格の中くらいなインダストリアルスタイルのおしゃれな家の外観 (レンガサイディング、混合材屋根) の写真
トロントにあるお手頃価格の中くらいなインダストリアルスタイルのおしゃれな家の外観 (レンガサイディング、混合材屋根) の写真
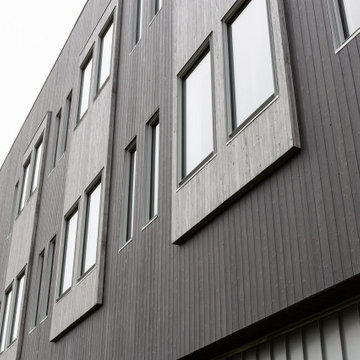
The Marine Studies Building is heavily engineered to be a vertical evaluation structure with supplies on the rooftop to support over 920 people for up to two days post a Cascadia level event. The addition of this building thus improves the safety of those that work and play at the Hatfield Marine Science Center and in the surrounding South Beach community.
The MSB uses state-of-the-art architectural and engineering techniques to make it one of the first “vertical evacuation” tsunami sites in the United States. The building will also dramatically increase the Hatfield campus’ marine science education and research capacity.
The building is designed to withstand a 9+ earthquake and to survive an XXL tsunami event. The building is designed to be repairable after a large (L) tsunami event.
A ramp on the outside of the building leads from the ground level to the roof of this three-story structure. The roof of the building is 47 feet high, and it is designed to serve as an emergency assembly site for more than 900 people after a Cascadia Subduction Zone earthquake.
OSU’s Marine Studies Building is designed to provide a safe place for people to gather after an earthquake, out of the path — and above the water — of a possible tsunami. Additionally, several horizontal evacuation paths exist from the HMSC campus, where people can walk to avoid the tsunami inundation. These routes include Safe Haven Hill west of Highway 101 and the Oregon Coast Community College to the south.
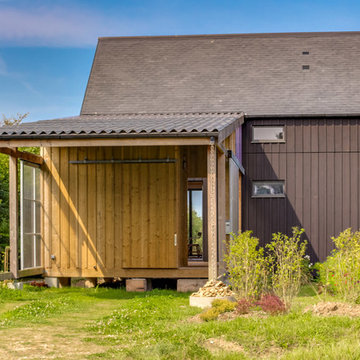
Façade sud de la maison Iwa. Le car port, dans le prolongement de l'appentis, est séparé de la serre par trois modules : deux de rangement (dont le local poubelle fermé par une porte coulissante, visible sur l'image), et l'entrée de la maison.
Cette entrée, lieu central de transition entre l'extérieur et l'intérieur, reprend le principe du "genkan", élément spécifique de l'architecture traditionnelle japonaise.
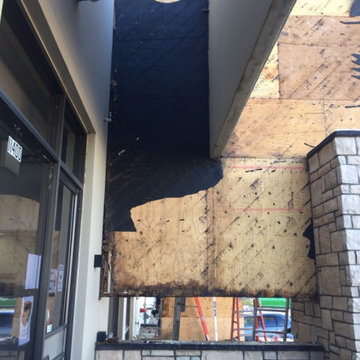
his business located in a commercial park in North East Denver needed to replace aging composite wood siding from the 1970s. Colorado Siding Repair vertically installed Artisan primed fiber cement ship lap from the James Hardie Asypre Collection. When we removed the siding we found that the underlayment was completely rotting and needed to replaced as well. This is a perfect example of what could happen when we remove and replace siding– we find rotting OSB and framing! Check out the pictures!
The Artisan nickel gap shiplap from James Hardie’s Asypre Collection provides an attractive stream-lined style perfect for this commercial property. Colorado Siding Repair removed the rotting underlayment and installed new OSB and framing. Then further protecting the building from future moisture damage by wrapping the structure with HardieWrap, like we do on every siding project. Once the Artisan shiplap was installed vertically, we painted the siding and trim with Sherwin-Williams Duration paint in Iron Ore. We also painted the hand rails to match, free of charge, to complete the look of the commercial building in North East Denver. What do you think of James Hardie’s Aspyre Collection? We think it provides a beautiful, modern profile to this once drab building.
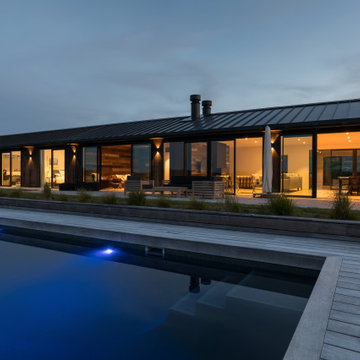
Looking from the front of the Kumeu Residence.
オークランドにあるお手頃価格の中くらいなインダストリアルスタイルのおしゃれな家の外観の写真
オークランドにあるお手頃価格の中くらいなインダストリアルスタイルのおしゃれな家の外観の写真
お手頃価格のインダストリアルスタイルの家の外観の写真
1
