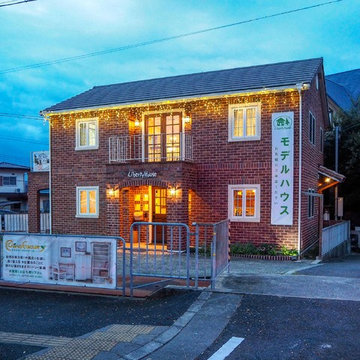お手頃価格のインダストリアルスタイルの家の外観 (黄色い外壁) の写真
絞り込み:
資材コスト
並び替え:今日の人気順
写真 1〜15 枚目(全 15 枚)
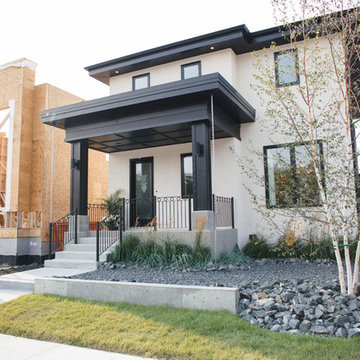
22 Greenlawn was the grand prize in Winnipeg’s 2017 HSC Hospital Millionaire Lottery. The New York lofts in Tribeca, combining industrial fixtures and pre war design, inspired this home design. The star of this home is the master suite that offers a 5-piece ensuite bath with freestanding tub and sun deck.
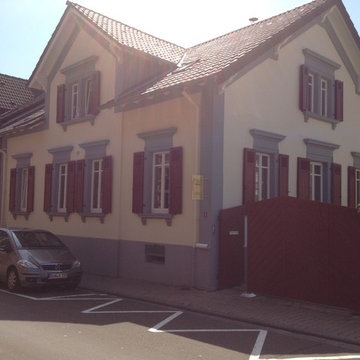
Dieses alte typisch pfälzische Bauernhaus sollte in seinem Charme erhalten werden, deshalb wurden neue Holzfenster mit original Sprossenteilung sowie die passenden, für die Region typischen Klappläden in unserer Werkstatt produziert. Das kräftige Rot mit dem hellen Grau gibt dem Haus einen leicht modernen Touch ohne das eigentlich Bild zu verfälschen.
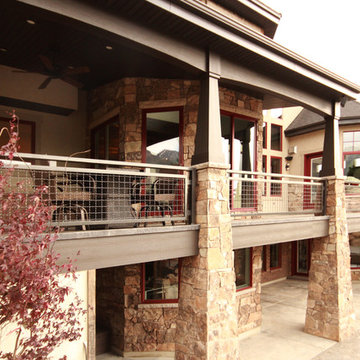
Exterior Steel Grid Panel Balustrade
ソルトレイクシティにあるお手頃価格の中くらいなインダストリアルスタイルのおしゃれな家の外観 (混合材サイディング) の写真
ソルトレイクシティにあるお手頃価格の中くらいなインダストリアルスタイルのおしゃれな家の外観 (混合材サイディング) の写真
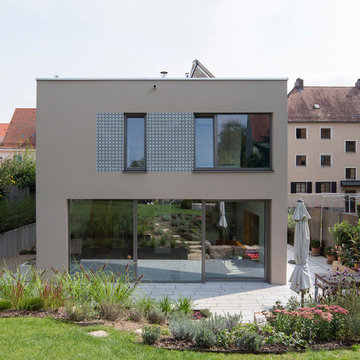
Gestalterisch sollte es ein Einfaches, vom Innen - und Außenausdruck her, ein warmes und robustes Gebäude mit Wohlfühlatmosphäre und großzügiger Raumwirkung sein.
Es wurden "Raum- Einbauten" in das Erdgeschoss frei eingestellt , welche nicht raumhoch ausgebildet sind, um die Großzügigkeit des Erdgeschosses zu erhalten und um reizvolle Zonierungen und Blickbezüge im Innenraum zu erhalten. Diese unterscheiden sich in der Textur und in Materialität. Ein Holzwürfel wird zu Küche, Speise und Garderobe, eine Stahlbetonklammer nimmt ein bestehendes Küchenmöbel und einen Holzofen auf.
Zusammen mit dem Küchenblock "schwimmen" diese Einbauten auf einem durchgehenden, grauen Natursteinboden und binden diese harmonisch und optisch zusammen.
Zusammengefasst ein ökonomisches Raumkonzept mit großzügiger und ausgefallener Raumwirkung.
Das zweigeschossige Einfamilienhaus mit Flachdach ist eine klassische innerstädtische Nachverdichtung. Die beengte Grundstückssituation, der Geländeverlauf mit dem ansteigenden Hang auf der Westseite, die starke Einsichtnahme durch eine Geschosswohnbebauung im Süden, die dicht befahrene Straße im Osten und das knappe Budget waren große Herausforderungen des Entwurfs.
Im Erdgeschoss liegen die Küche mit Ess- und Wohnbereich, sowie einige Nebenräume und der Eingangsbereich. Im Obergeschoss sind die Individualräume mit zwei Badezimmern untergebracht.
Fotos: Herbert Stolz
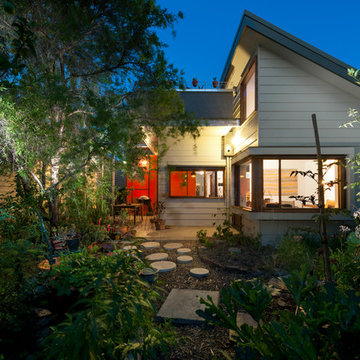
photographer Emma Cross
メルボルンにあるお手頃価格の中くらいなインダストリアルスタイルのおしゃれな家の外観 (コンクリート繊維板サイディング、下見板張り) の写真
メルボルンにあるお手頃価格の中くらいなインダストリアルスタイルのおしゃれな家の外観 (コンクリート繊維板サイディング、下見板張り) の写真
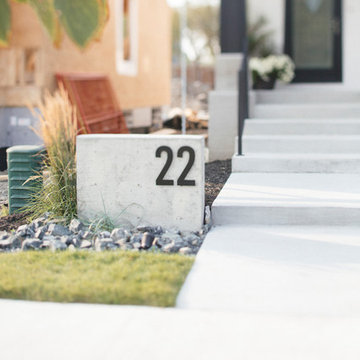
22 Greenlawn was the grand prize in Winnipeg’s 2017 HSC Hospital Millionaire Lottery. The New York lofts in Tribeca, combining industrial fixtures and pre war design, inspired this home design. The star of this home is the master suite that offers a 5-piece ensuite bath with freestanding tub and sun deck.
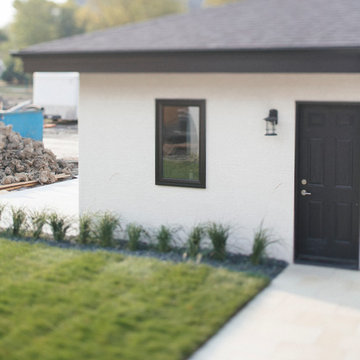
22 Greenlawn was the grand prize in Winnipeg’s 2017 HSC Hospital Millionaire Lottery. The New York lofts in Tribeca, combining industrial fixtures and pre war design, inspired this home design. The star of this home is the master suite that offers a 5-piece ensuite bath with freestanding tub and sun deck.
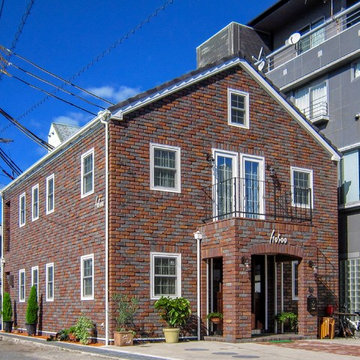
黒目地のシックなレンガの外壁、ノルディックブラックの素焼き瓦とミルクホワイトの窓枠。重厚な雰囲気の中に可愛さもあふれるブリックスタイルの美容室です。
他の地域にあるお手頃価格の中くらいなインダストリアルスタイルのおしゃれな家の外観 (レンガサイディング) の写真
他の地域にあるお手頃価格の中くらいなインダストリアルスタイルのおしゃれな家の外観 (レンガサイディング) の写真
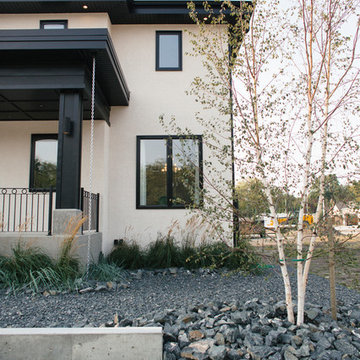
22 Greenlawn was the grand prize in Winnipeg’s 2017 HSC Hospital Millionaire Lottery. The New York lofts in Tribeca, combining industrial fixtures and pre war design, inspired this home design. The star of this home is the master suite that offers a 5-piece ensuite bath with freestanding tub and sun deck.
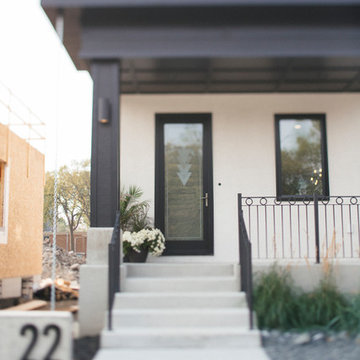
22 Greenlawn was the grand prize in Winnipeg’s 2017 HSC Hospital Millionaire Lottery. The New York lofts in Tribeca, combining industrial fixtures and pre war design, inspired this home design. The star of this home is the master suite that offers a 5-piece ensuite bath with freestanding tub and sun deck.
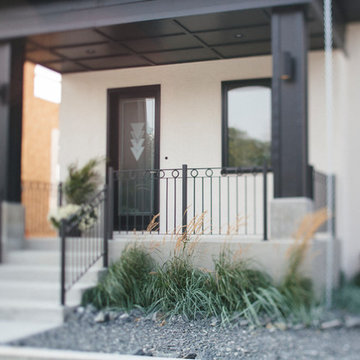
22 Greenlawn was the grand prize in Winnipeg’s 2017 HSC Hospital Millionaire Lottery. The New York lofts in Tribeca, combining industrial fixtures and pre war design, inspired this home design. The star of this home is the master suite that offers a 5-piece ensuite bath with freestanding tub and sun deck.
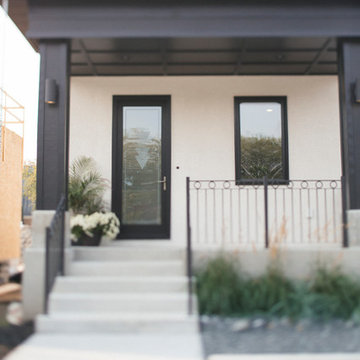
22 Greenlawn was the grand prize in Winnipeg’s 2017 HSC Hospital Millionaire Lottery. The New York lofts in Tribeca, combining industrial fixtures and pre war design, inspired this home design. The star of this home is the master suite that offers a 5-piece ensuite bath with freestanding tub and sun deck.
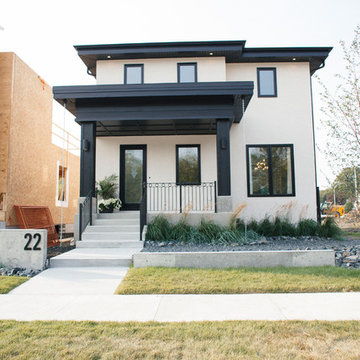
22 Greenlawn was the grand prize in Winnipeg’s 2017 HSC Hospital Millionaire Lottery. The New York lofts in Tribeca, combining industrial fixtures and pre war design, inspired this home design. The star of this home is the master suite that offers a 5-piece ensuite bath with freestanding tub and sun deck.
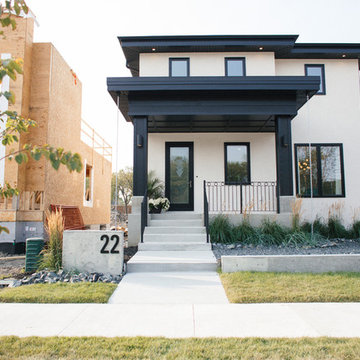
22 Greenlawn was the grand prize in Winnipeg’s 2017 HSC Hospital Millionaire Lottery. The New York lofts in Tribeca, combining industrial fixtures and pre war design, inspired this home design. The star of this home is the master suite that offers a 5-piece ensuite bath with freestanding tub and sun deck.
お手頃価格のインダストリアルスタイルの家の外観 (黄色い外壁) の写真
1
