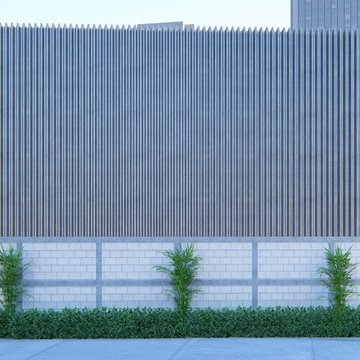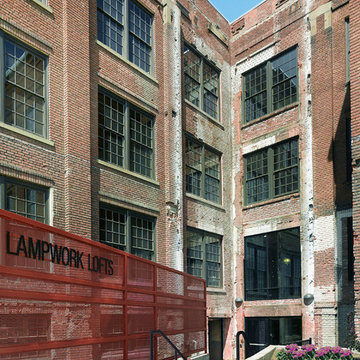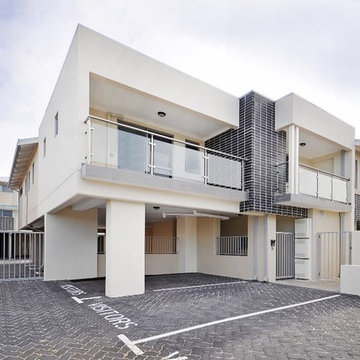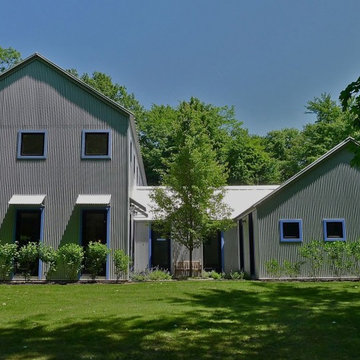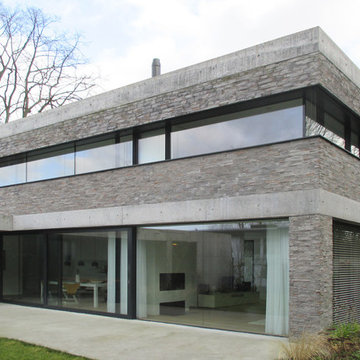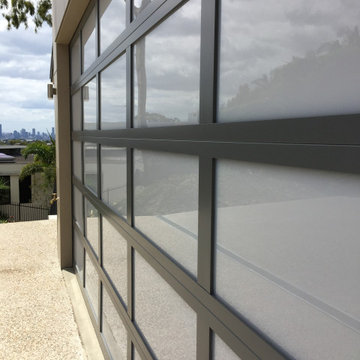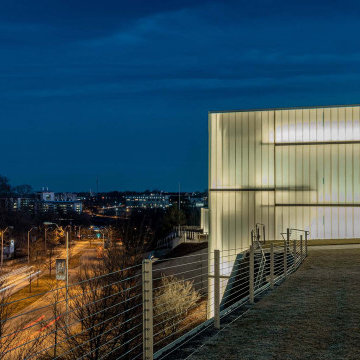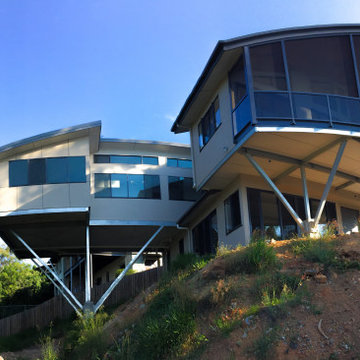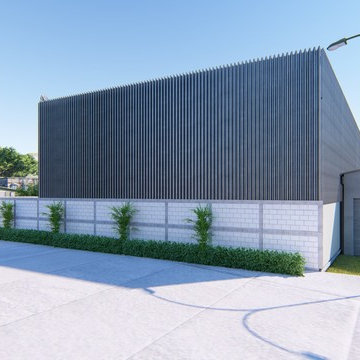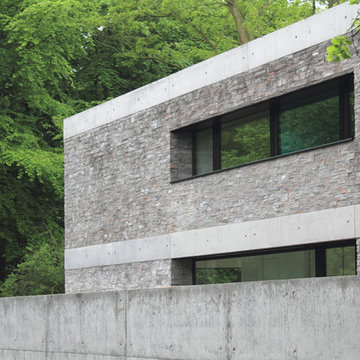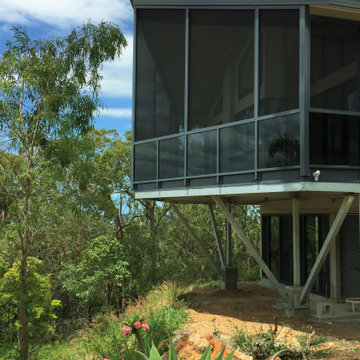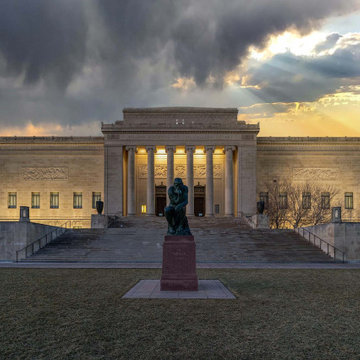お手頃価格の、高級な巨大なインダストリアルスタイルの家の外観の写真
絞り込み:
資材コスト
並び替え:今日の人気順
写真 1〜20 枚目(全 38 枚)
1/5
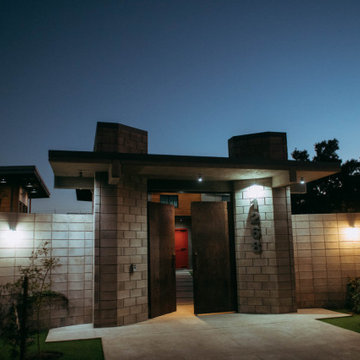
The main gate at LRD House is based on an Industrial design with concrete block, big columns with a Metal door, industrial lighting, anda a low maintenance garden.
The exterior spaces are designed to last.
The use of bare materials.
Big roof areas to protect from sun and rain.
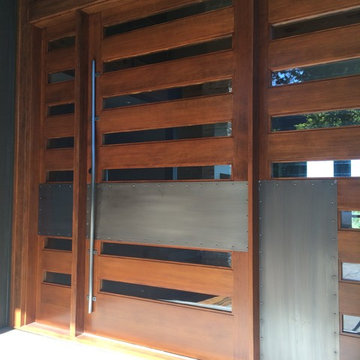
Custom entry door hardware and panels in blackened stainless steel.
Photo - Josiah Zukowski
ポートランドにある高級な巨大なインダストリアルスタイルのおしゃれな家の外観 (混合材サイディング) の写真
ポートランドにある高級な巨大なインダストリアルスタイルのおしゃれな家の外観 (混合材サイディング) の写真
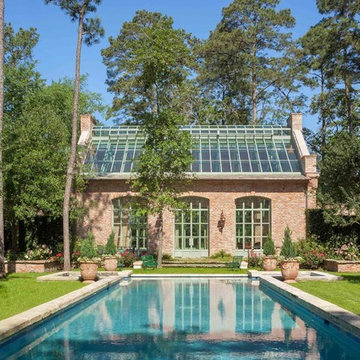
Benjamin Hill Photography
ヒューストンにあるお手頃価格の巨大なインダストリアルスタイルのおしゃれな家の外観 (レンガサイディング) の写真
ヒューストンにあるお手頃価格の巨大なインダストリアルスタイルのおしゃれな家の外観 (レンガサイディング) の写真
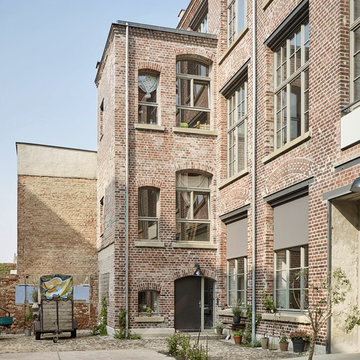
Ehemaliger Treppenturm wird zu Kinderzimmern
__ Foto: MIchael Moser
ライプツィヒにある高級な巨大なインダストリアルスタイルのおしゃれな家の外観の写真
ライプツィヒにある高級な巨大なインダストリアルスタイルのおしゃれな家の外観の写真
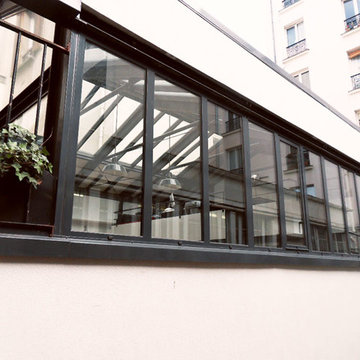
Réfection d'une ancienne usine parisienne transformée en loft : pose d'une charpente métallique avec poutres apparentes, toit en verre et multiples fenêtres (fixes et à battants) our laisser entrer la lumière...
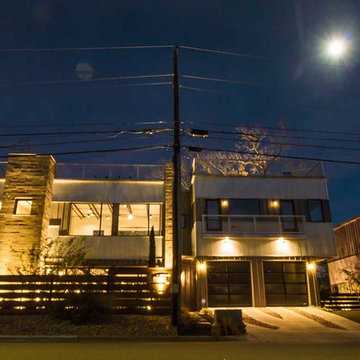
Sitting on a darker street, the homeowners wanted to not only display the industrial design of their home but also make it as safe as possible. Outdoor lighting is present on every side and the home is the brightest on the street.
Photographer: Kirby Betancourt
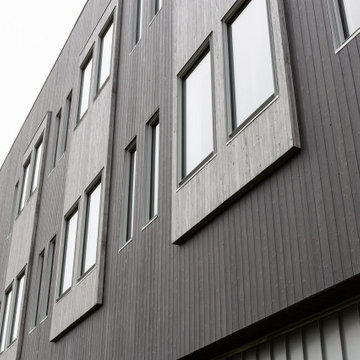
The Marine Studies Building is heavily engineered to be a vertical evaluation structure with supplies on the rooftop to support over 920 people for up to two days post a Cascadia level event. The addition of this building thus improves the safety of those that work and play at the Hatfield Marine Science Center and in the surrounding South Beach community.
The MSB uses state-of-the-art architectural and engineering techniques to make it one of the first “vertical evacuation” tsunami sites in the United States. The building will also dramatically increase the Hatfield campus’ marine science education and research capacity.
The building is designed to withstand a 9+ earthquake and to survive an XXL tsunami event. The building is designed to be repairable after a large (L) tsunami event.
A ramp on the outside of the building leads from the ground level to the roof of this three-story structure. The roof of the building is 47 feet high, and it is designed to serve as an emergency assembly site for more than 900 people after a Cascadia Subduction Zone earthquake.
OSU’s Marine Studies Building is designed to provide a safe place for people to gather after an earthquake, out of the path — and above the water — of a possible tsunami. Additionally, several horizontal evacuation paths exist from the HMSC campus, where people can walk to avoid the tsunami inundation. These routes include Safe Haven Hill west of Highway 101 and the Oregon Coast Community College to the south.
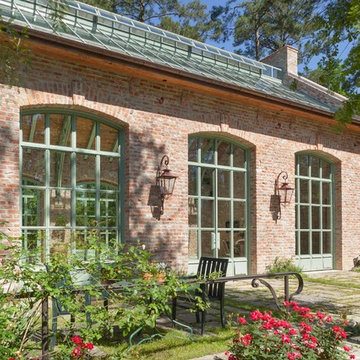
Benjamin Hill Photography
ヒューストンにあるお手頃価格の巨大なインダストリアルスタイルのおしゃれな家の外観 (レンガサイディング) の写真
ヒューストンにあるお手頃価格の巨大なインダストリアルスタイルのおしゃれな家の外観 (レンガサイディング) の写真
お手頃価格の、高級な巨大なインダストリアルスタイルの家の外観の写真
1
