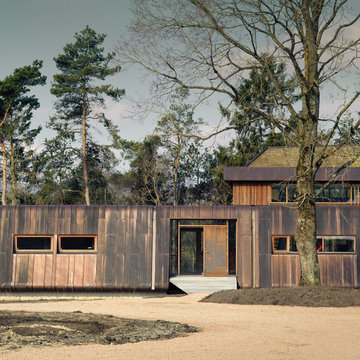両開きドア、引き戸インダストリアルスタイルの玄関 (茶色い壁、メタリックの壁) の写真
絞り込み:
資材コスト
並び替え:今日の人気順
写真 1〜6 枚目(全 6 枚)
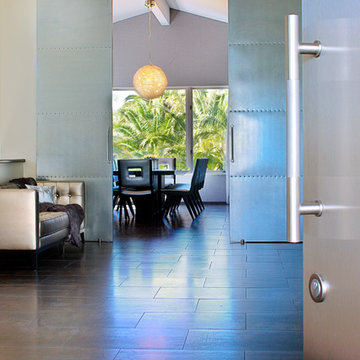
A contemporary home entry with steel front doors. Looking into the foyer, and on beyond to the dining area. A chandelier made with paper clips over the natural stone dining table. The foyer has a silver leather tufted sofa, and the chairs in the dining room are also upholstered in silver.
Modern Home Interiors and Exteriors, featuring clean lines, textures, colors and simple design with floor to ceiling windows. Hardwood, slate, and porcelain floors, all natural materials that give a sense of warmth throughout the spaces. Some homes have steel exposed beams and monolith concrete and galvanized steel walls to give a sense of weight and coolness in these very hot, sunny Southern California locations. Kitchens feature built in appliances, and glass backsplashes. Living rooms have contemporary style fireplaces and custom upholstery for the most comfort.
Bedroom headboards are upholstered, with most master bedrooms having modern wall fireplaces surounded by large porcelain tiles.
Project Locations: Ojai, Santa Barbara, Westlake, California. Projects designed by Maraya Interior Design. From their beautiful resort town of Ojai, they serve clients in Montecito, Hope Ranch, Malibu, Westlake and Calabasas, across the tri-county areas of Santa Barbara, Ventura and Los Angeles, south to Hidden Hills- north through Solvang and more.
photo by Peter Malinowski
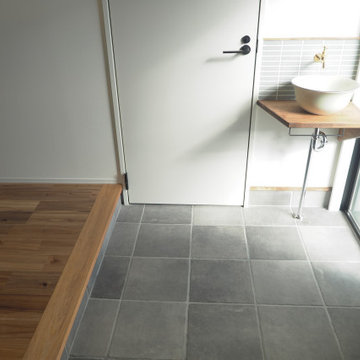
シューズクローク
内部から郵便物を受け取ることができます。
玄関ホールに手洗いを設置。
帰宅後すぐに手を洗うことができます。
白いドアからガレージ進むことができます。
他の地域にある中くらいなインダストリアルスタイルのおしゃれな玄関 (茶色い壁、セラミックタイルの床、茶色いドア、グレーの床、クロスの天井、壁紙、白い天井) の写真
他の地域にある中くらいなインダストリアルスタイルのおしゃれな玄関 (茶色い壁、セラミックタイルの床、茶色いドア、グレーの床、クロスの天井、壁紙、白い天井) の写真
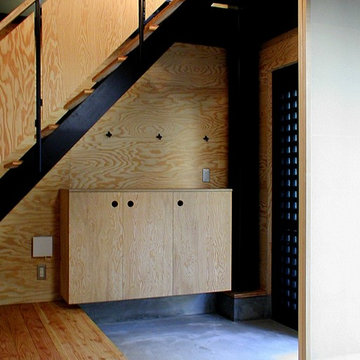
住宅密集地に建てた重量鉄骨現しの三階建て二世帯住宅。一階は親世帯、二階・三階は子世帯が使う。玄関は共有とし、キッチンとユーティリティーはそれぞれに設けた。写真は玄関たたきより。親世帯の居室と玄関との間はワーロン紙を太鼓張りした障子で仕切る。
東京23区にある小さなインダストリアルスタイルのおしゃれな玄関ホール (茶色い壁、コンクリートの床、黒いドア、グレーの床) の写真
東京23区にある小さなインダストリアルスタイルのおしゃれな玄関ホール (茶色い壁、コンクリートの床、黒いドア、グレーの床) の写真
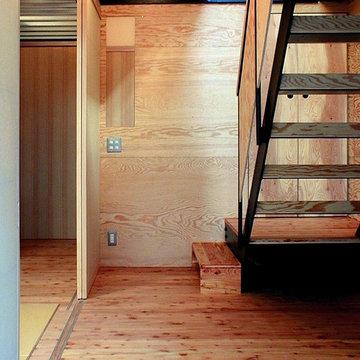
住宅密集地に建てた重量鉄骨現しの三階建て二世帯住宅。一階は親世帯、二階・三階は子世帯が使う。玄関は共有とし、キッチンとユーティリティーはそれぞれに設けた。写真は玄関たたきより。親世帯の居室と玄関との間はワーロン紙を太鼓張りした障子で仕切る。
東京23区にある小さなインダストリアルスタイルのおしゃれな玄関ホール (茶色い壁、無垢フローリング、黒いドア、茶色い床) の写真
東京23区にある小さなインダストリアルスタイルのおしゃれな玄関ホール (茶色い壁、無垢フローリング、黒いドア、茶色い床) の写真
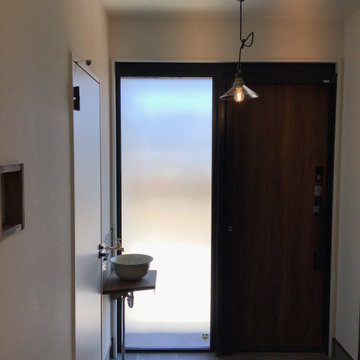
ナチュラルアイテムで揃えた玄関。
照明が優しく玄関を照らします。
玄関ホールに手洗いを設置。
帰宅後すぐに手を洗うことができます。
白いドアからガレージ進むことができます。
他の地域にある中くらいなインダストリアルスタイルのおしゃれな玄関 (茶色い壁、セラミックタイルの床、茶色いドア、グレーの床、クロスの天井、壁紙、白い天井) の写真
他の地域にある中くらいなインダストリアルスタイルのおしゃれな玄関 (茶色い壁、セラミックタイルの床、茶色いドア、グレーの床、クロスの天井、壁紙、白い天井) の写真
両開きドア、引き戸インダストリアルスタイルの玄関 (茶色い壁、メタリックの壁) の写真
1
